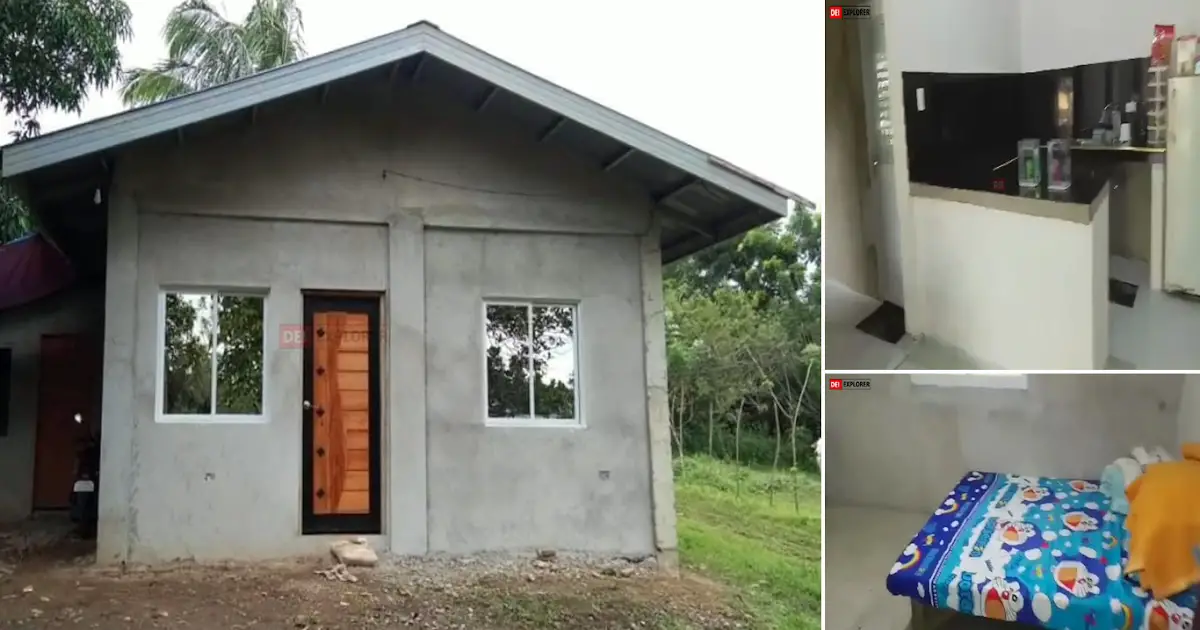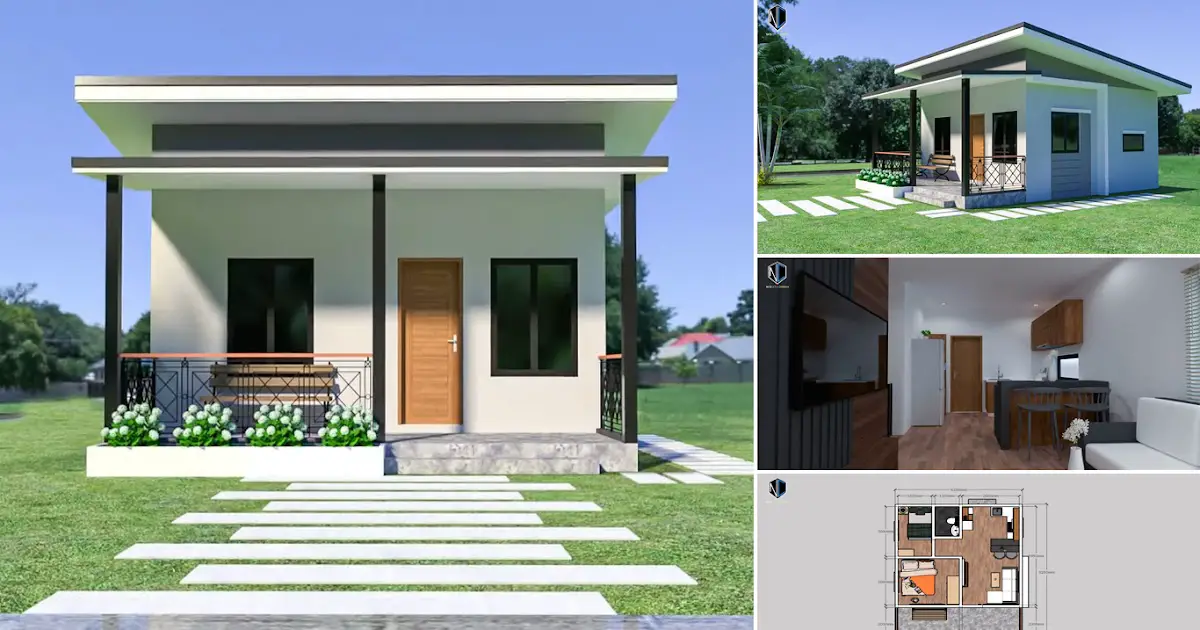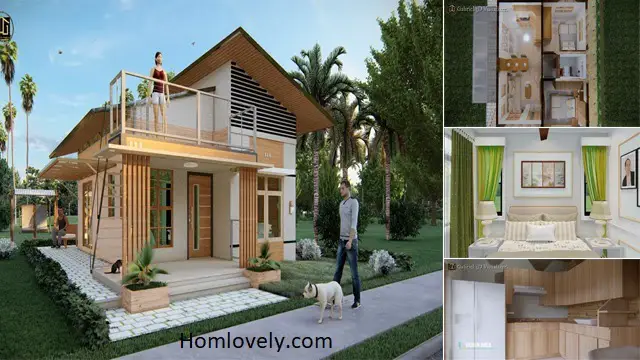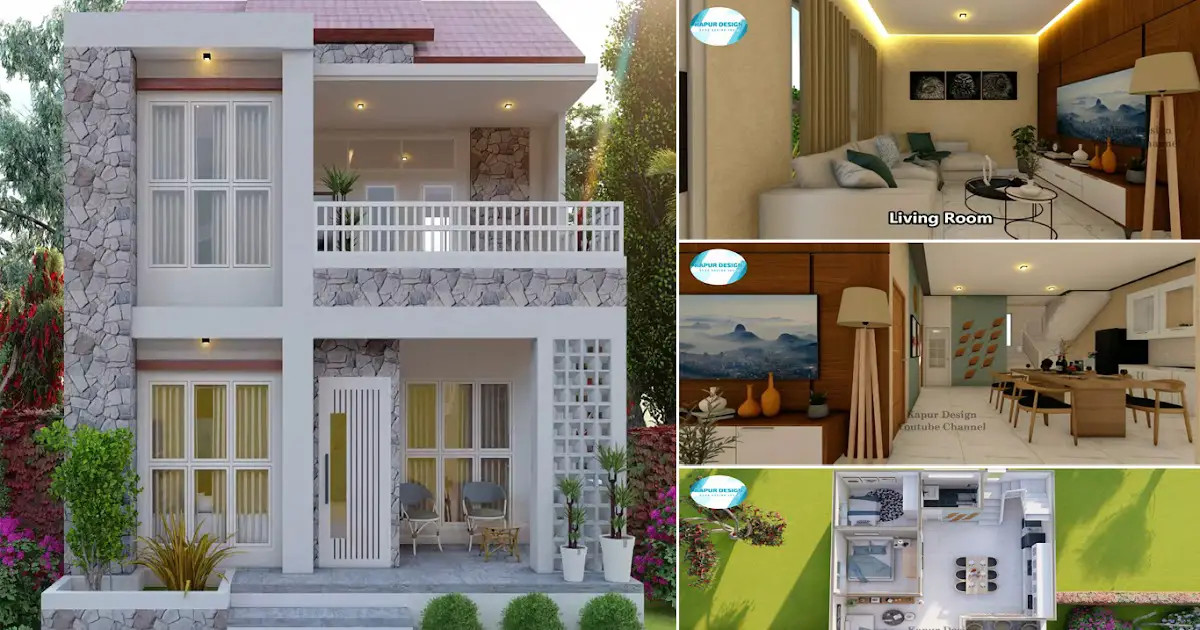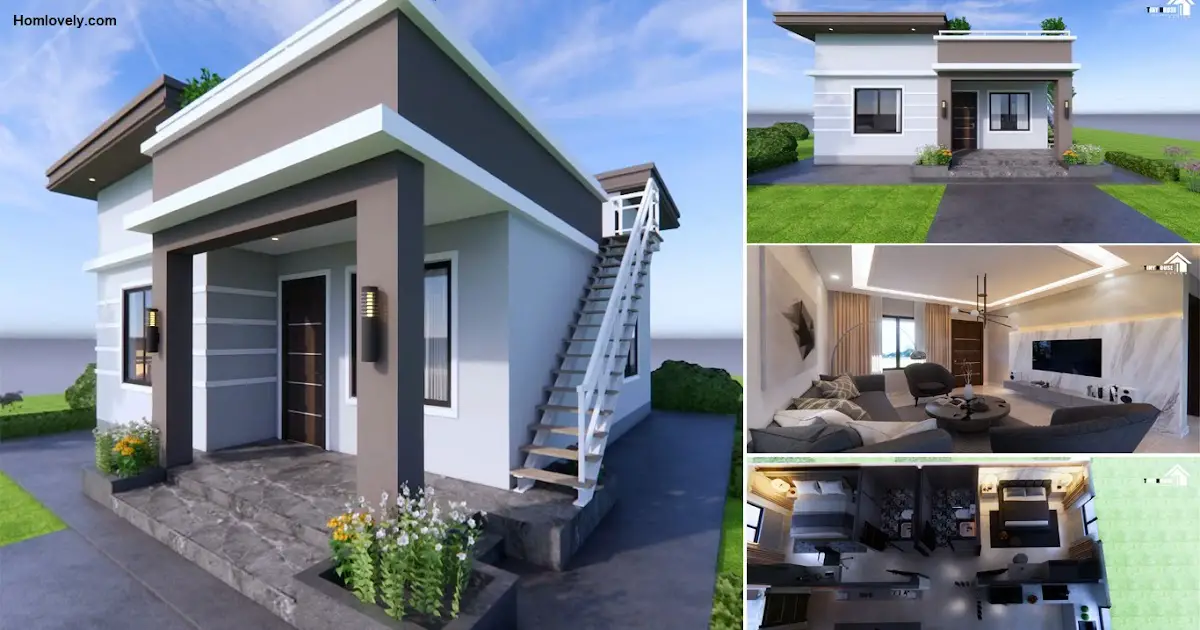Share this

— A small house is not a worry when you can build it just right. If you’re looking to build a 48 sqm house, you might want to check out these house ideas. Check out Small (48 sqm) House with 2 Bedrooms.
Front view

On the front, the house has a simple look with a size of about 6 meters. There are 2 windows and 1 main door. The gable design is made wide to provide more shade to a house that does not have a porch like this. Give some plants to show more eye-catching freshness for your home.
Interior view

The room is also made simple but ready to live in. The dominant white color is filled with some minimalist furniture that remains functional. This front room can be filled with a guest area and dining area.
Cool kitchen

The kitchen is given a very attractive countertop with a U-shaped layout that has more capacity. Even without a partition, the kitchen still has a private space. The owner can add chairs to make a small bar table that adds a stylish look to the interior.
Small bedroom

2 bedrooms can be occupied by parents and children. It doesn’t need to be large when there’s not much furniture to fit in. A bed and a study table can be the main options in the small bedroom.
If
you have any feedback, opinions or anything you want to tell us about
this blog you can contact us directly in Contact Us Page on Balcony Garden and Join with our Whatsapp Channel for more useful ideas. We are very grateful and will respond quickly to all feedback we have received.
Author : Hafidza
Editor : Munawaroh
Source : Youtube
is a home decor inspiration resource showcasing architecture,
landscaping, furniture design, interior styles, and DIY home improvement
methods.
Visit everyday. Browse 1 million interior design photos, garden, plant, house plan, home decor, decorating ideas.
