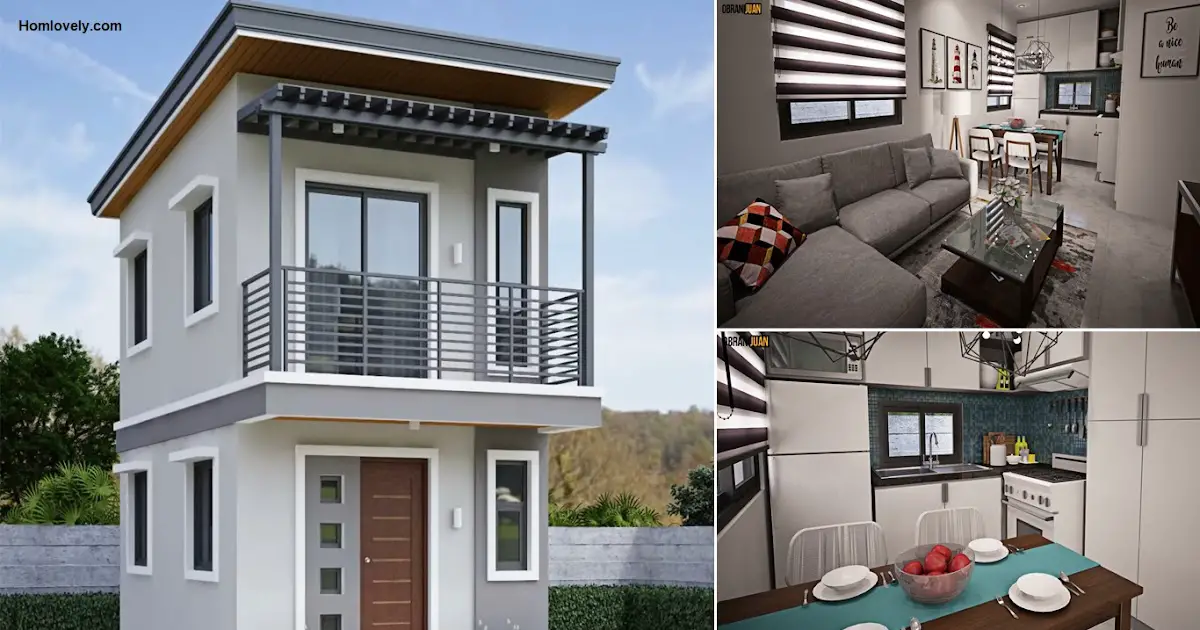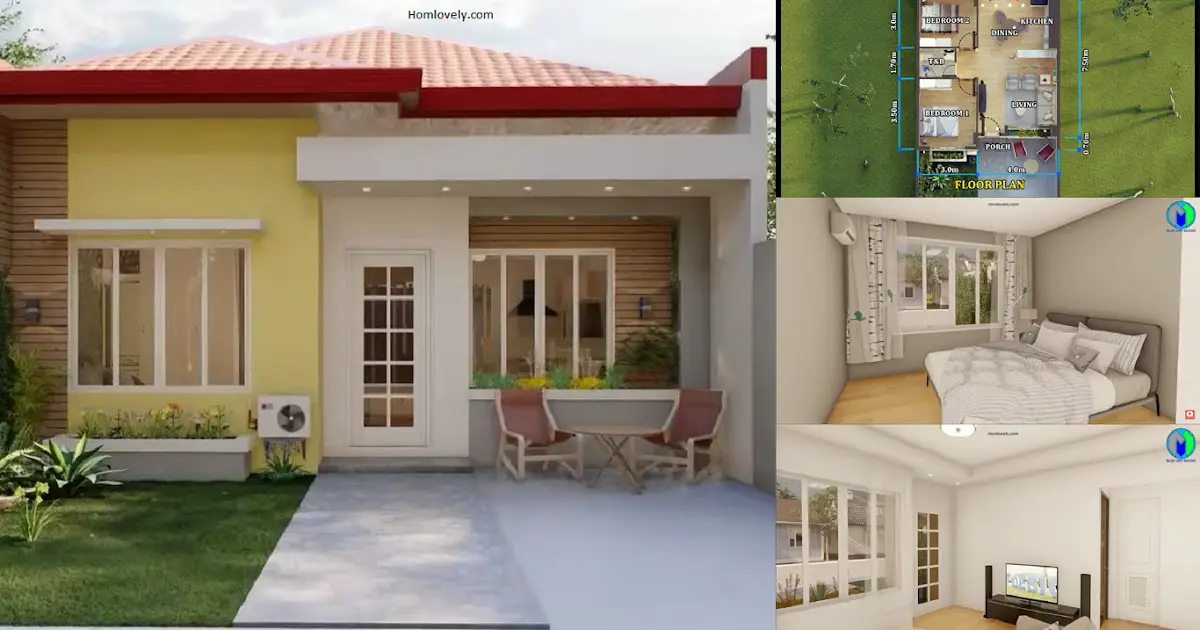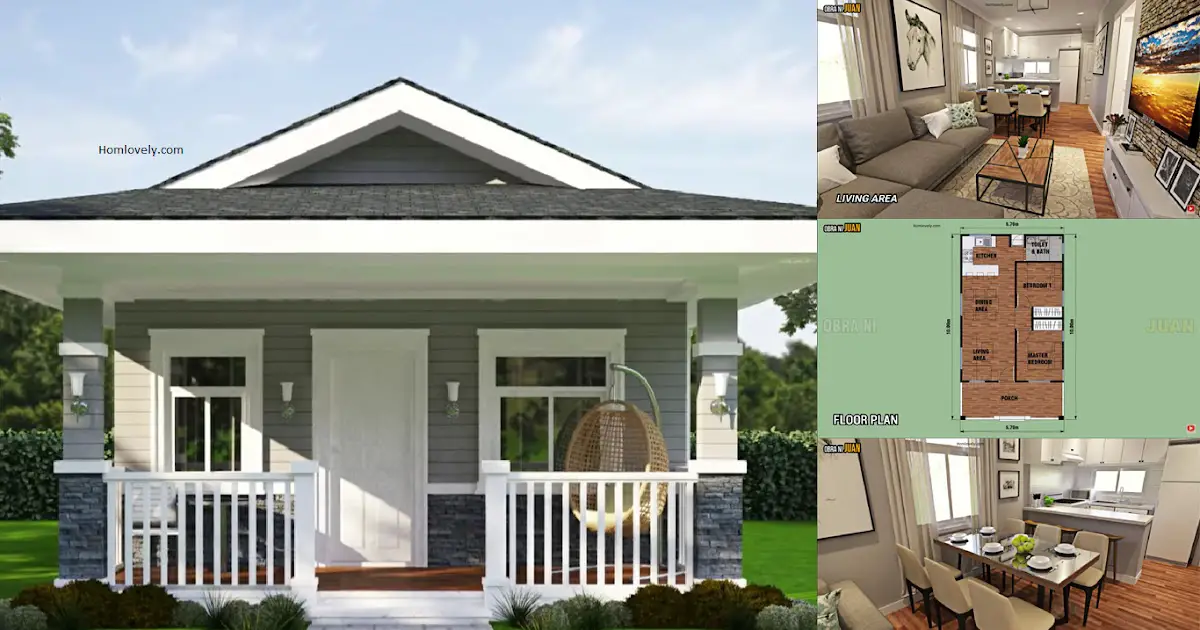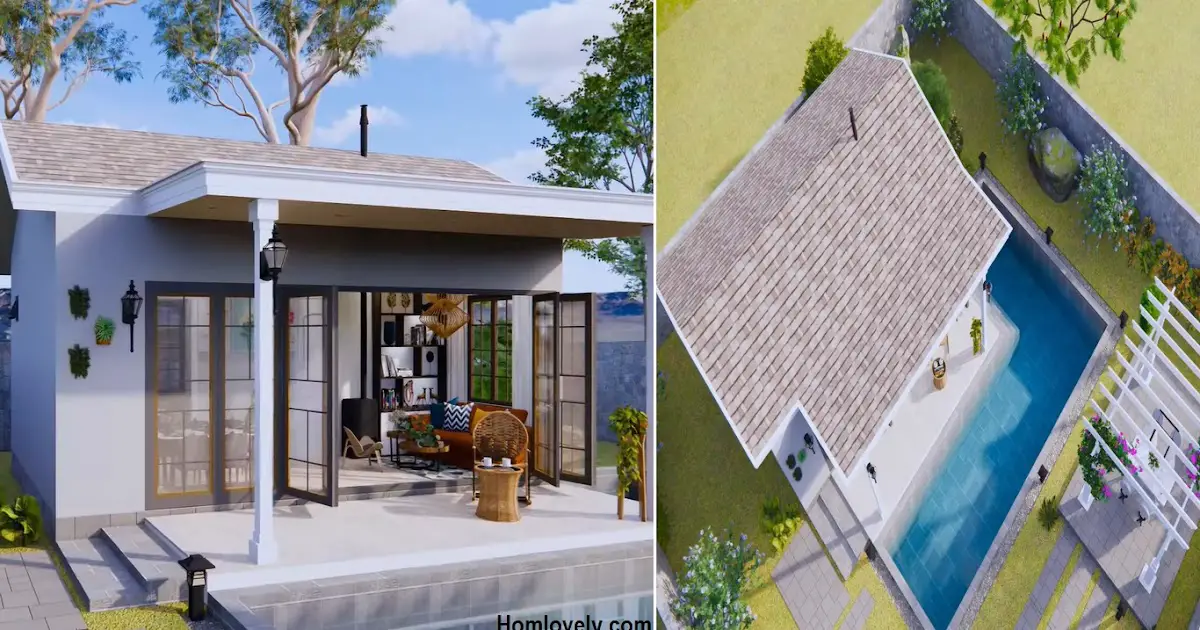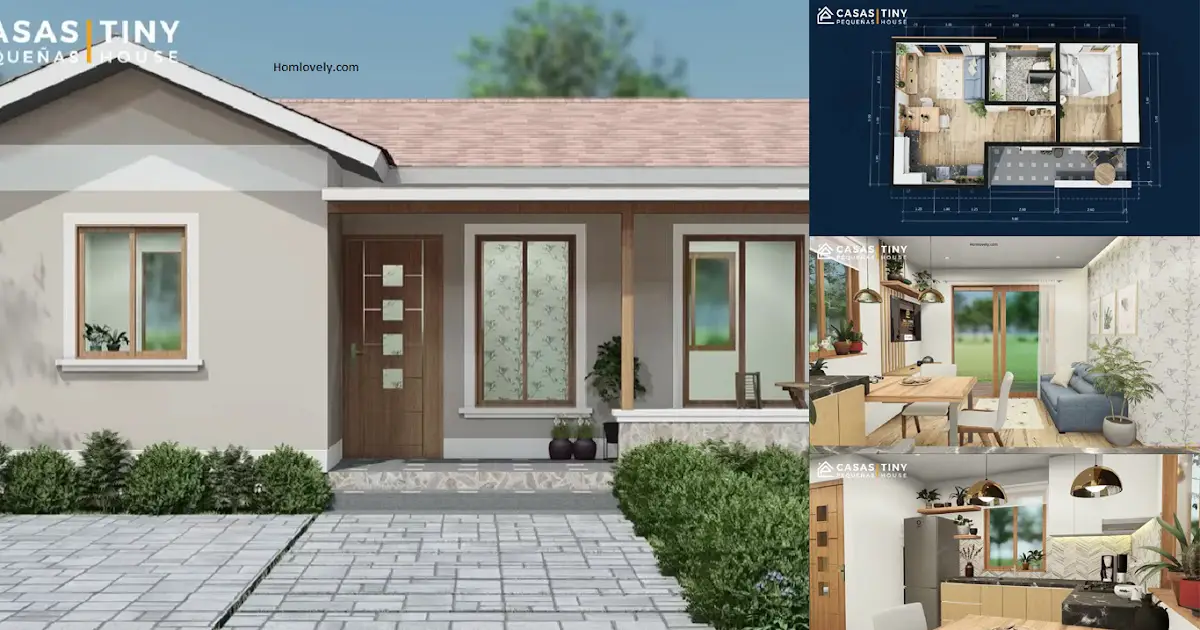Share this

— A house with a smart design will certainly make the owner comfortable and have a more maximized space layout. With a size of 4 x 6 meters, you can build a 2-storey house with 2 bedrooms. Check out Small 2-Storey House Design – 4 x 6 Meters (48 SQM).
House facade design

The facade of this house has a simple look with soft colors and has white trim on the frame. The application of simple designs and colors makes the house feel soothing. There is a small garden on the terrace to give a fresher and livelier impression.
Living room design

For the interior area, there is an open space room filled with a living room, dining room, and kitchen. Although there is no partition, each room has its own area and has a comfortable remaining space for access. The simple furniture design also makes the room look cleaner and tidier.
Small kitchen design

As for the kitchen area, it has a small kitchen set that fills the corner of the room. The choice of white color has a cleaner and wider impression. Additional small windows in this kitchen make air circulation better and not stuffy.
Bunk bed for child’s bedroom

This bedroom is in the second floor area. Since there are only 2 bedrooms, you can use a bunk bed that can be used by 2 children at once. The small staircase design on this bunk bed is also cleverly made and used as storage so that the room is not messy.
Floor plan design


For details of the interior layout, you can see in more detail in the picture above. On the first floor area, there is a living room, dining room, kitchen, bathroom, and a functional area under the stairs. As for the second floor area, it is only filled with 2 bedrooms and a small balcony integrated with the main bedroom.
Author : Hafidza
Editor : Munawaroh
Source : OBRA NI JUAN
is a home decor inspiration resource showcasing architecture, landscaping, furniture design, interior styles, and DIY home improvement methods.
Visit everyday. Browse 1 million interior design photos, garden, plant, house plan, home decor, decorating ideas.
