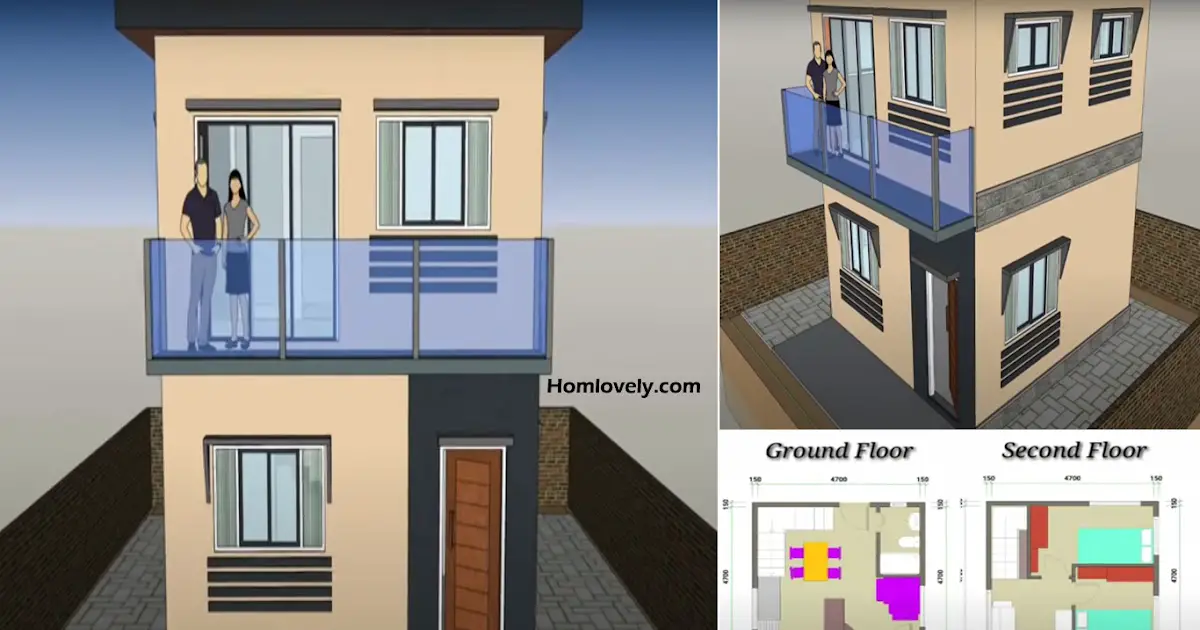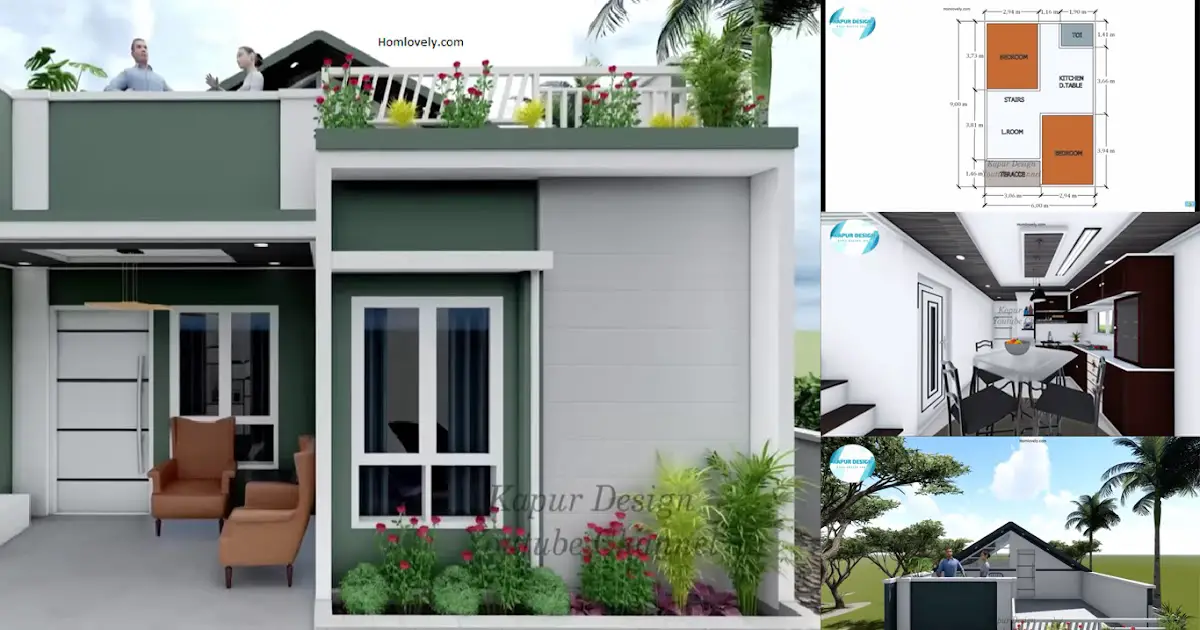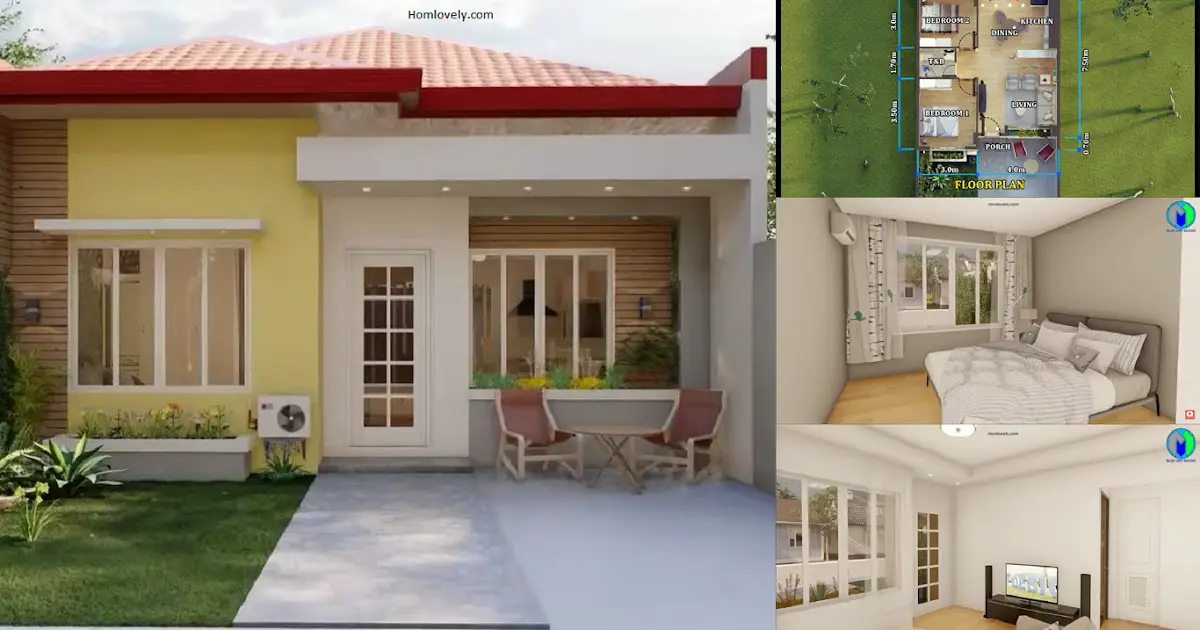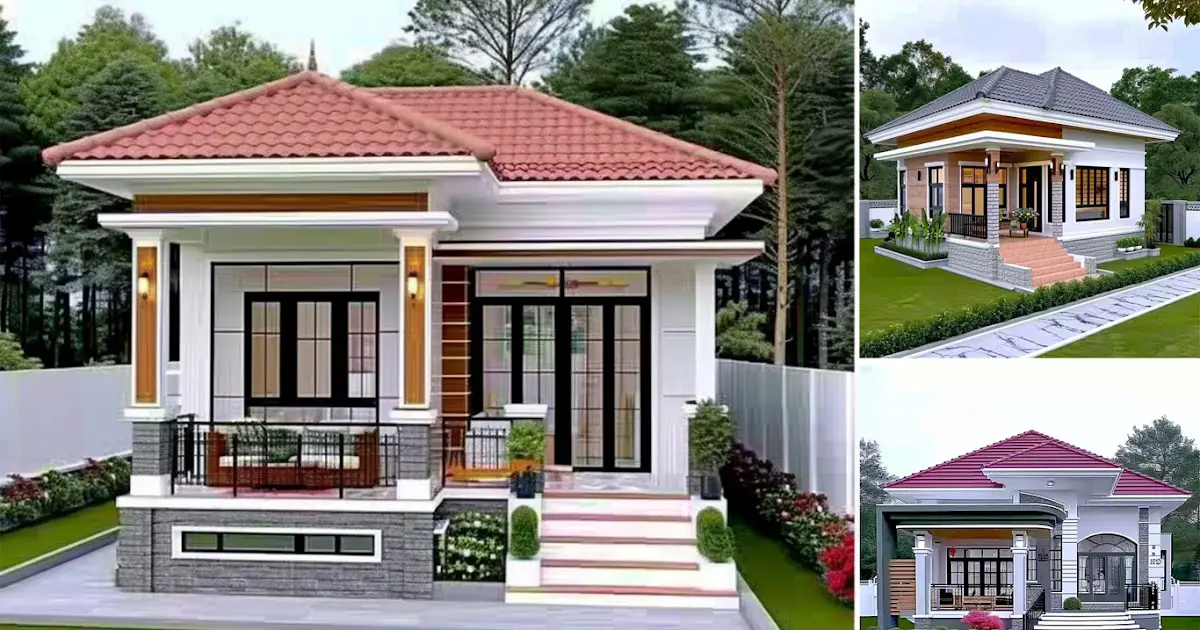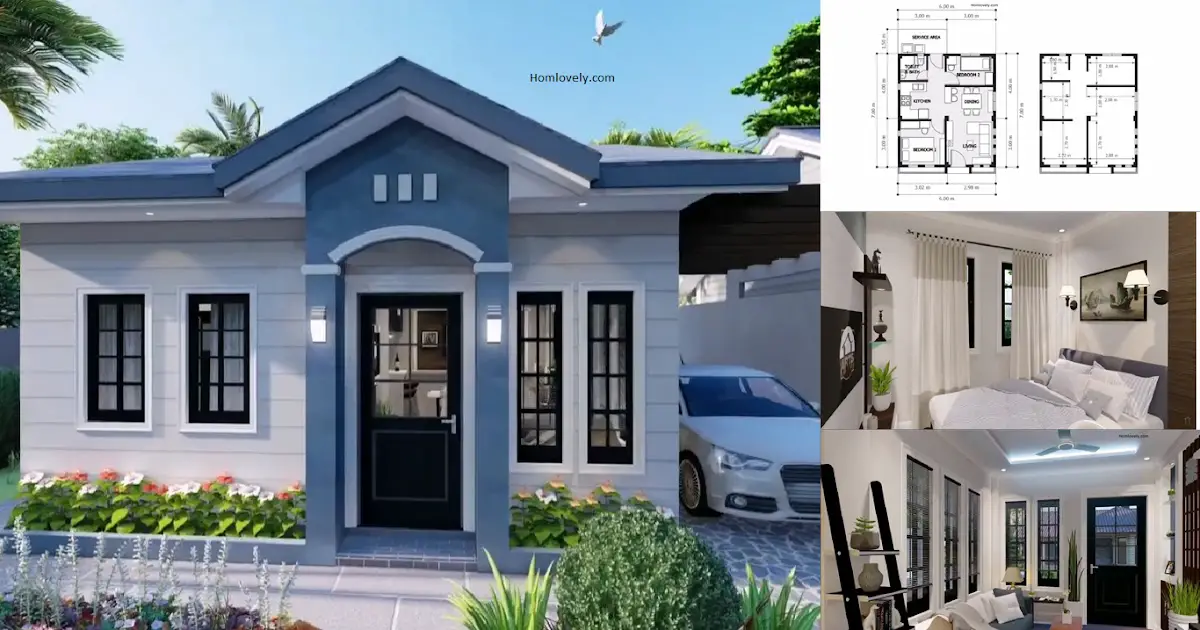Share this

– A house with a small size but with the right design will certainly make the look wider. This 5 x 5 M size house will look wider and also large so you can maximize its function. In order to maximize you can make a house with two floors. So it can be used for those of you who have a family with a lot of money. For more detail Simple Tiny House Design 5 x 5 Meter With Floor Plan you can see below !!
Facade Design

The appearance of the facade of this house looks elegant by combining cream and black colors. A house with a small size will look bigger if you use the right design. For that for those of you who are looking for a 5 x 5 m size House idea can apply this design. Home by combining an elegant and minimalist look will make the look more charming.
Side View of The House

Side view of this house there is a glass window with a large enough size so as to maximize the lighting that enters the house. This house is also equipped with a glass balcony that will make the house look more modern and elegant. The balcony of this house can be used as a place to relax in the morning or evening.
Floor Plan

Ground Floor
– Living room with a size of 2.7 m x 3 m
– Dining room & Kitchen with a size of 3 m x 3.8 m
– Bathroom with a size of 2 m x 1.6 m
Second Floor
– Bedroom 1 with a size of 2 m x 3 m
– Bedroom 2 with a size of 2 m x 3 m
Ground Floor Plan

For the division of the room on the ground floor consists of a living room with The Shape of the letter L so it does not take up much space, a dining room using brightly colored chair sets, a kitchen that uses a kitchen set, and a bathroom with complete facilities. There is also a staircase that is used for access to the second floor.
Second Floor Plan

As for the second floor, there are two bedrooms that have comfortable facilities for room owners. This bedroom has a closet facility as a storage place for clothes and also a sofa that can be used to relax. The bedroom also faces the balcony.
Author : Dwi
Editor : Munawaroh
Source : Happy House Ideas
is a home decor inspiration resource showcasing architecture, landscaping, furniture design, interior styles, and DIY home improvement methods.
Visit everyday… Browse 1 million interior design photos, garden, plant, house plan, home decor, decorating ideas.
