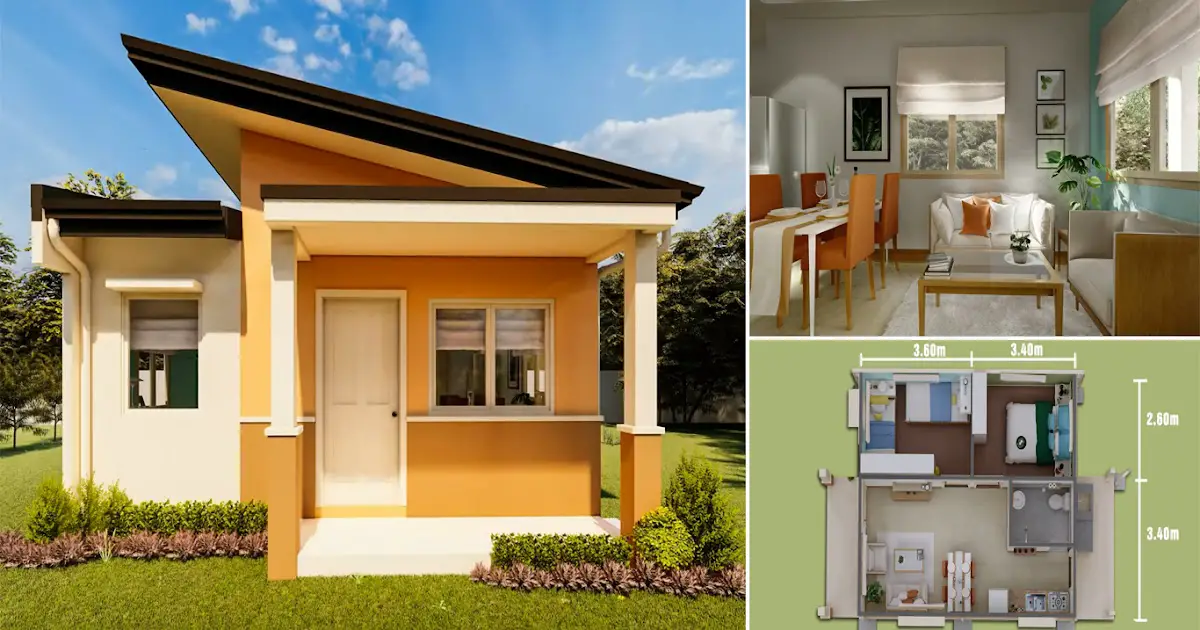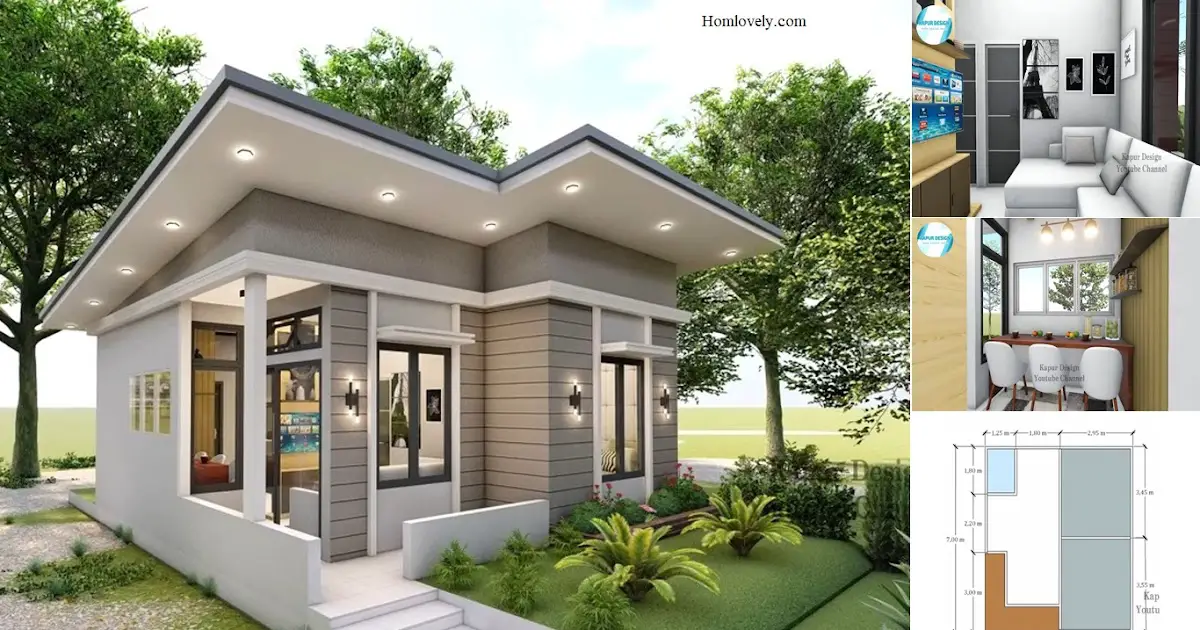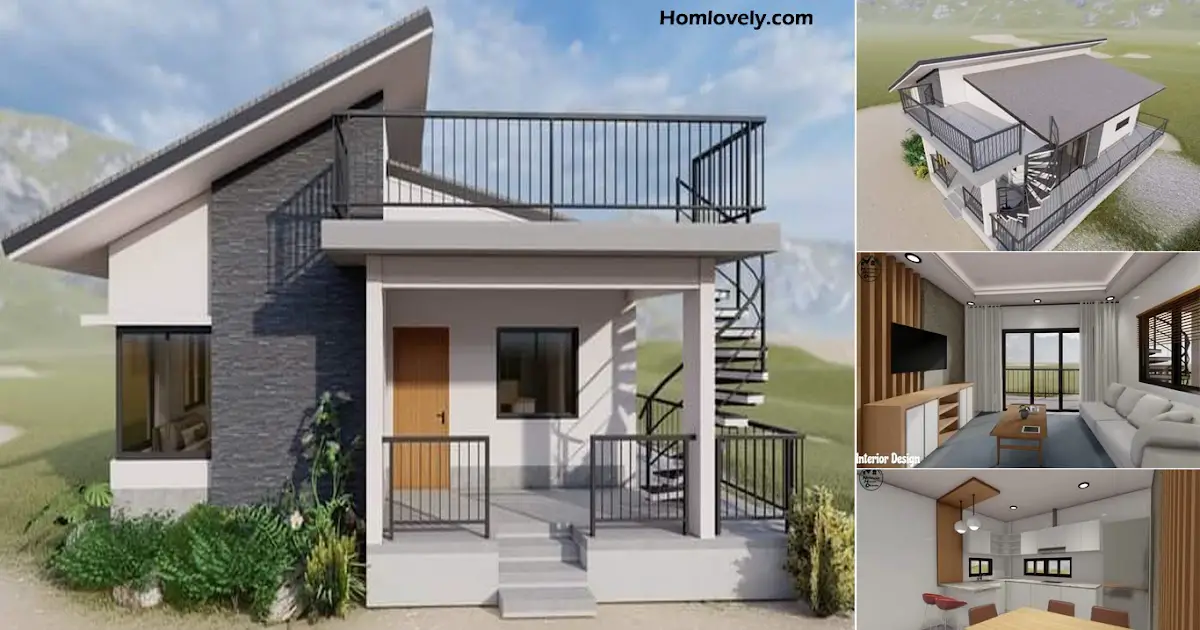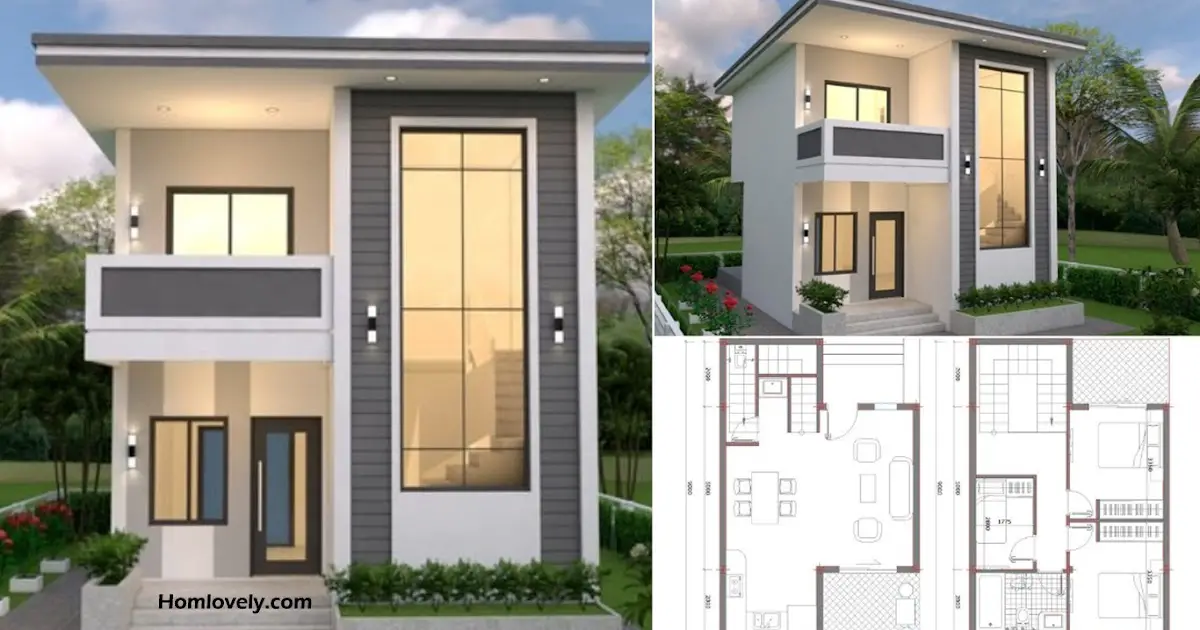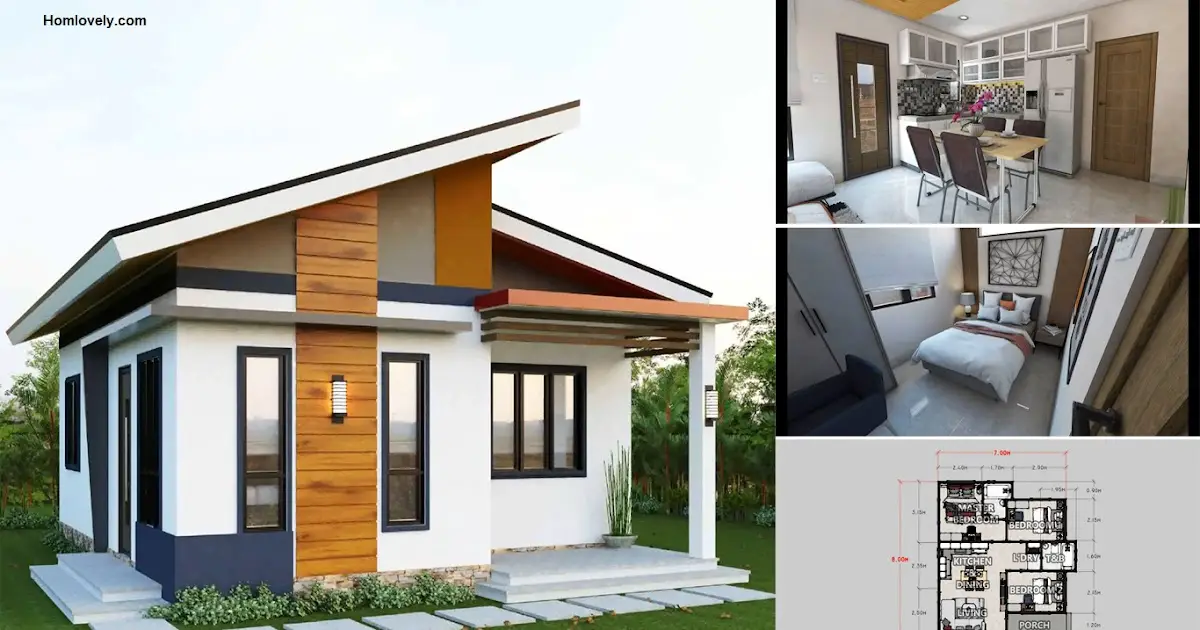Share this

— Although simple, this kind of home design is much loved because even though not many details are used, it still looks beautiful. This house design has a size of 6 x 7 meters with several comfortable rooms as facilities. For the detailed design and floor plan, check out Simple One-Storey 6 x 7 M House Design with 2 Bedroom.
House facade design

For the appearance of the facade, this house design has a minimalist model by using a combination of colors with tones that remain the same. There are white trim details that make the exterior look more dimensional. As for the roof design, it uses a shed roof model that fits perfectly with the simple look of this house design.
Interior design

As for the interior appearance, this home design features an adjacent living room and dining area with very neatly arranged furniture. The large windows around it are a very important feature to keep this small house has good air circulation and make the incoming light can provide warmth.
Kitchen design

Not far from the previous area, there is a small kitchen with a linearly arranged table that provides space for access that remains comfortable. This kitchen area is also integrated with the back porch by having a door.
Bedroom design

This is one of the bedroom designs from this house. The bed is placed in the center, leaving a space around it that can be used to place a side table. Some large windows will also work very well for the comfort of this bedroom.
Floor plan design

This house design with a size of 6 x 7 meters has several rooms such as a living area, dining area, kitchen, bathroom, and also 2 bedrooms. For details of the plan and size, you can see in the picture above.
Author : Hafidza
Editor : Munawaroh
Source : Stacked Panda
is a home decor inspiration resource showcasing architecture,
landscaping, furniture design, interior styles, and DIY home improvement
methods.
Visit everyday. Browse 1 million interior design photos, garden, plant, house plan, home decor, decorating ideas.
