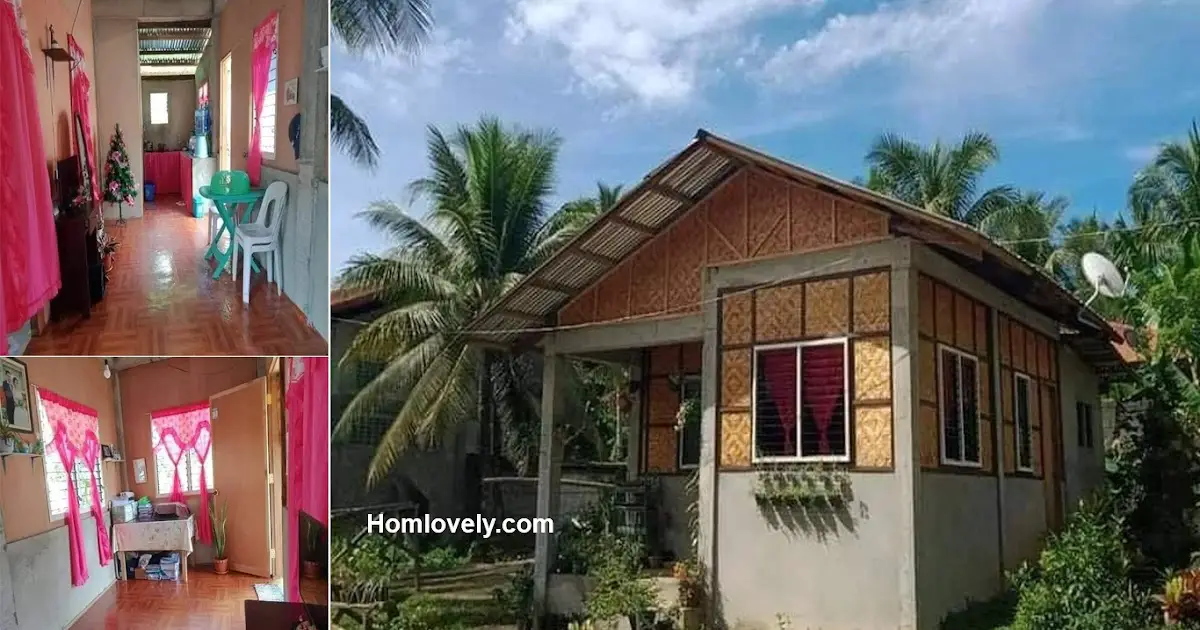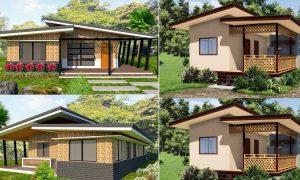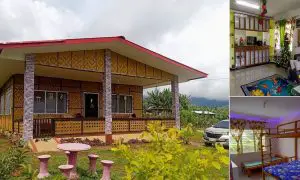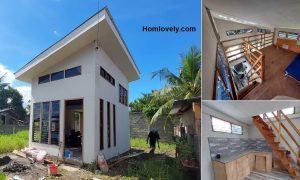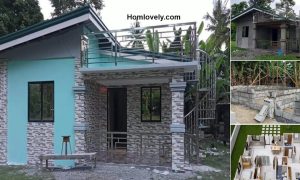Share this

– Bahay Kubo is indeed a reference for many people these days. The design is simple and authentic, making the Bahay Kubo house even more attractive. One of the Bahay Kubo house designs below will be presented for you along with its charming and cozy interior.
Simple facade

The house, which is built with half Amakan and half concrete, seems to have the right combination. The appearance of concrete as the foundation of the house further confirms that this small house looks sturdy.
Open concept

To get around the small and limited land, you can create an open concept in the interior. Like uniting the living room with the dining room for example. Or give a flexible divider or wall without a door for the kitchen area.
Functional spot

Having space at home can be put to good use. Like the empty area in the living room, you can fill it with a table equipped with a TV and decorations. Add a standing mirror to decorate this area.
Dining room

You can also make a corner area as a place to put a dining table. Having a wall on its side, makes this area covered with enough lighting.
Author : Yuniar
Editor : Munawaroh
Source : Various Sources
is a home decor inspiration resource showcasing architecture, landscaping, furniture design, interior styles, and DIY home improvement methods.
If you have any feedback, opinions or anything you want to tell us about this blog you can contact us directly in Contact Us Page on Balcony Garden and Join with our Whatsapp Channel for more useful ideas. We are very grateful and will respond quickly to all feedback we have received.
Visit everyday. Browse 1 million interior design photos, garden, plant, house plan, home decor, decorating ideas.
