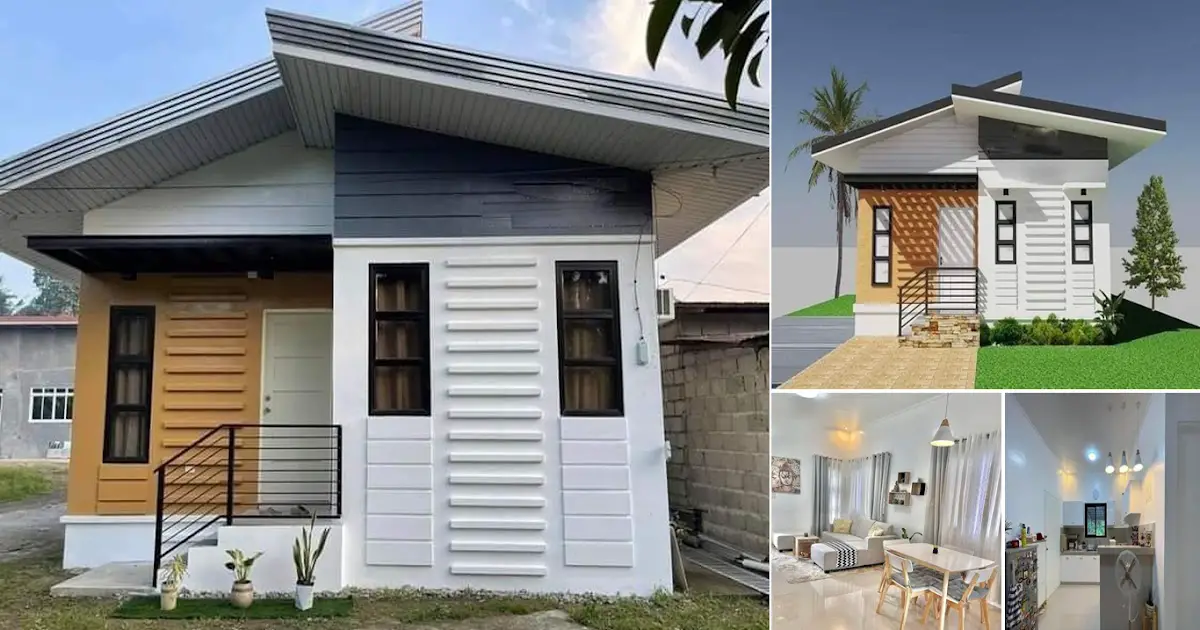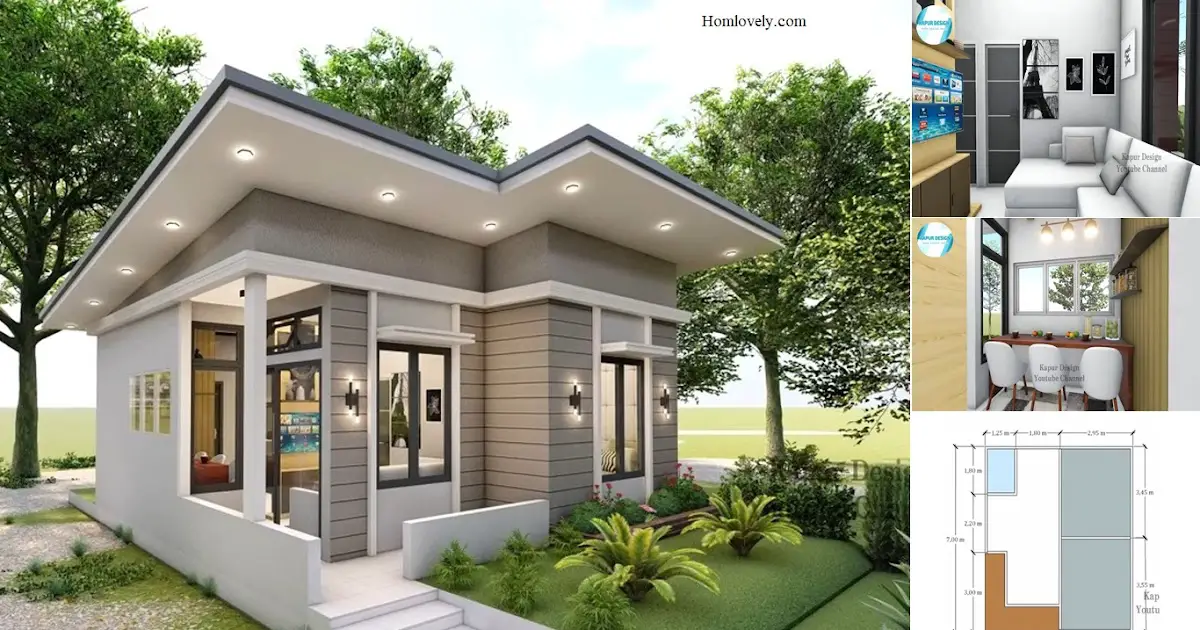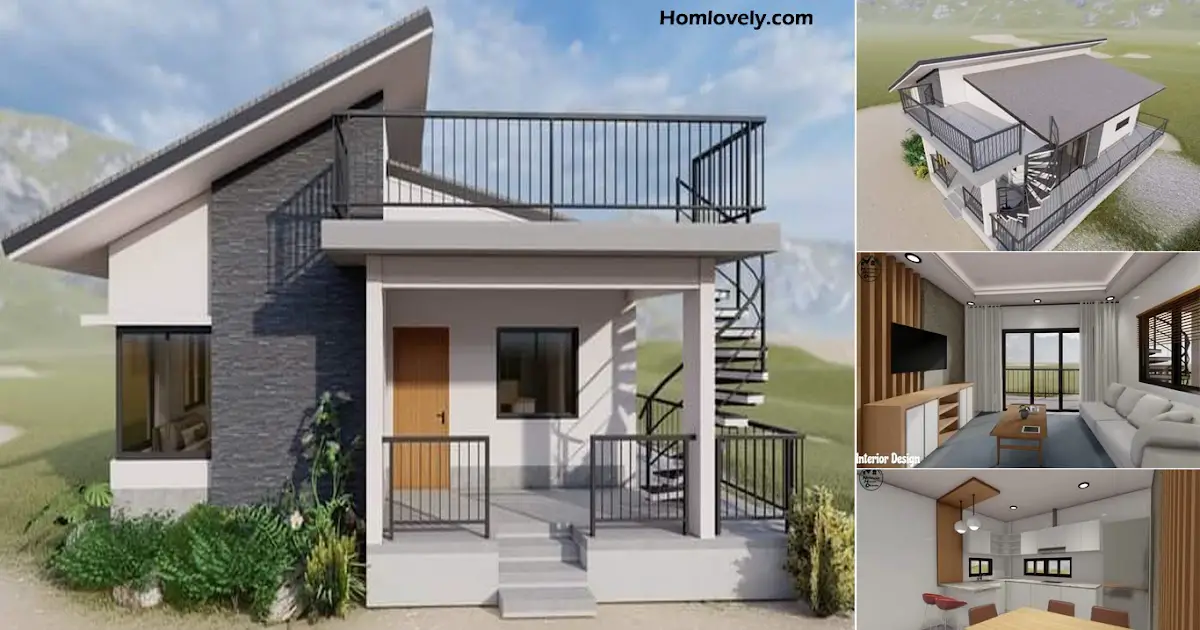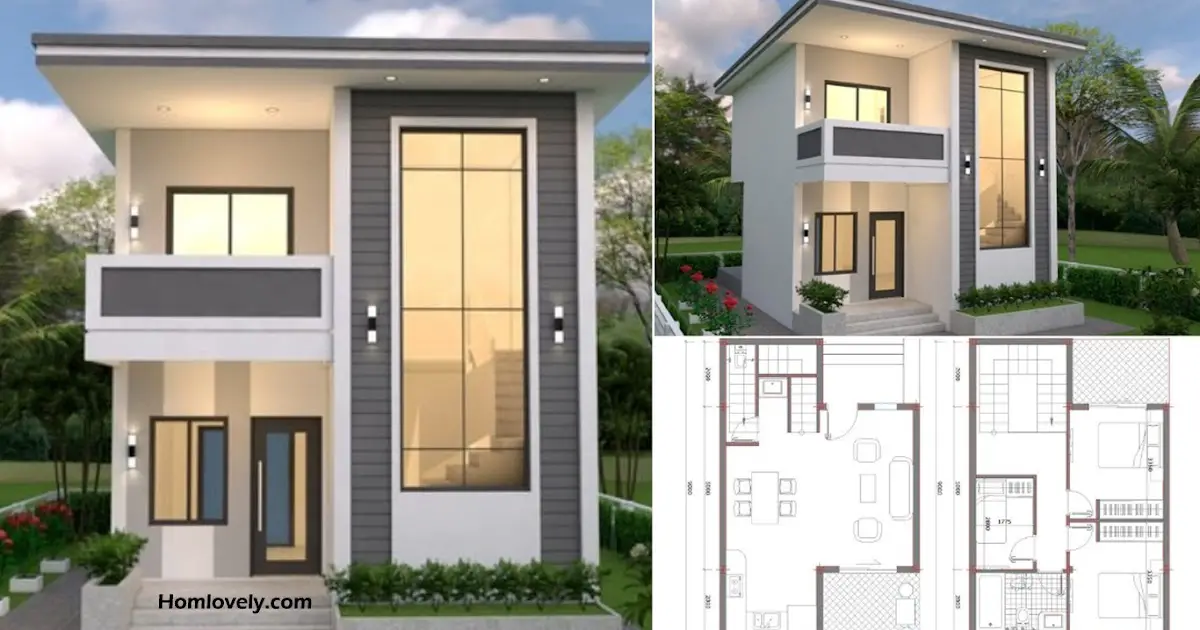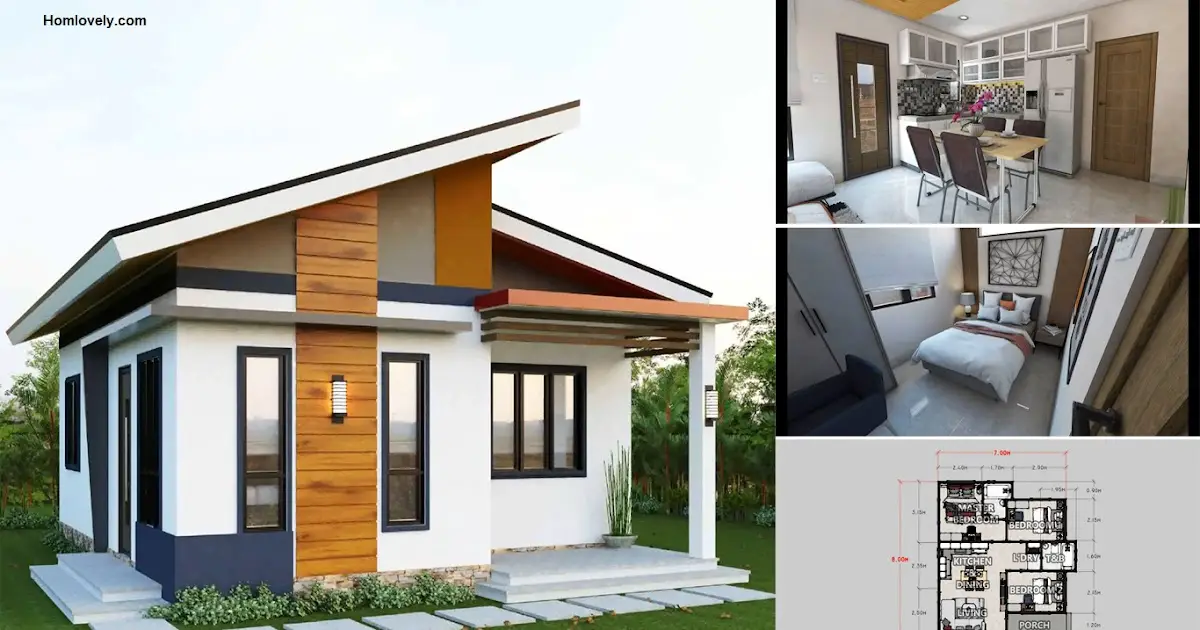Share this

— A small house will be very cozy when it has the right design. In addition, small houses also have several advantages including low cost and easy maintenance. This time, we present an interesting house design for you. Check out Simple House Design with Modern Rooms.
The design

This house is designed to have a simple appearance so that it will be easier to build. The design will help the owner realize it into a suitable building. Not only the exterior, it will be more perfect when the owner also has an interior design.
The result

This is the result of the house design above. The owner managed to build it according to the desired design. The exterior has a natural color so it will appear more timeless. For the roof design using the skillion type which is applied with lightweight materials.
Interior

The interior comes with a fresh look and applies natural colors and looks spacious because there are no partitions but still spaced out to still provide optimal functionality.
At the front, there is a guest area with a sofa that is smartly arranged in a limited size so that it still has plenty of capacity. In the center is the dining area with tables and chairs that have a minimalist design.
Fresh corner

Not only that, the owner also added a TV cabinet near the entrance, adding a pleasant amenity to the guest area. Additional shelves on the wall can also organize some decorations for a more compact yet stand out appearance.
Spacious kitchen

Still in the same room, the back area is filled with a kitchen that looks spacious with minimalist furniture that is very neatly arranged so as to leave a large space. To provide a little functional partition, it is also equipped with a bar counter that looks even more beautiful with a stylish chandelier.
Access to 3 rooms

In order to provide a good focus area, the owner designed an additional elevation with steps to lead to 3 rooms at once. The doors are made to face so that it will save more space. To beautify, there is a standing planter with cute cactus.
Bedroom

This is one of the bedrooms accessed in the previous elevation area. The concept is still minimalist but more interesting with the addition of an abstract patterned floor rug. Wooden furniture with a neat finish will make the room also have a calming vibe.
Author : Hafidza
Editor : Munawaroh
Source : Tiny House Design
is a home decor inspiration resource showcasing architecture,
landscaping, furniture design, interior styles, and DIY home improvement
methods.
Visit everyday. Browse 1 million interior design photos, garden, plant, house plan, home decor, decorating ideas.
