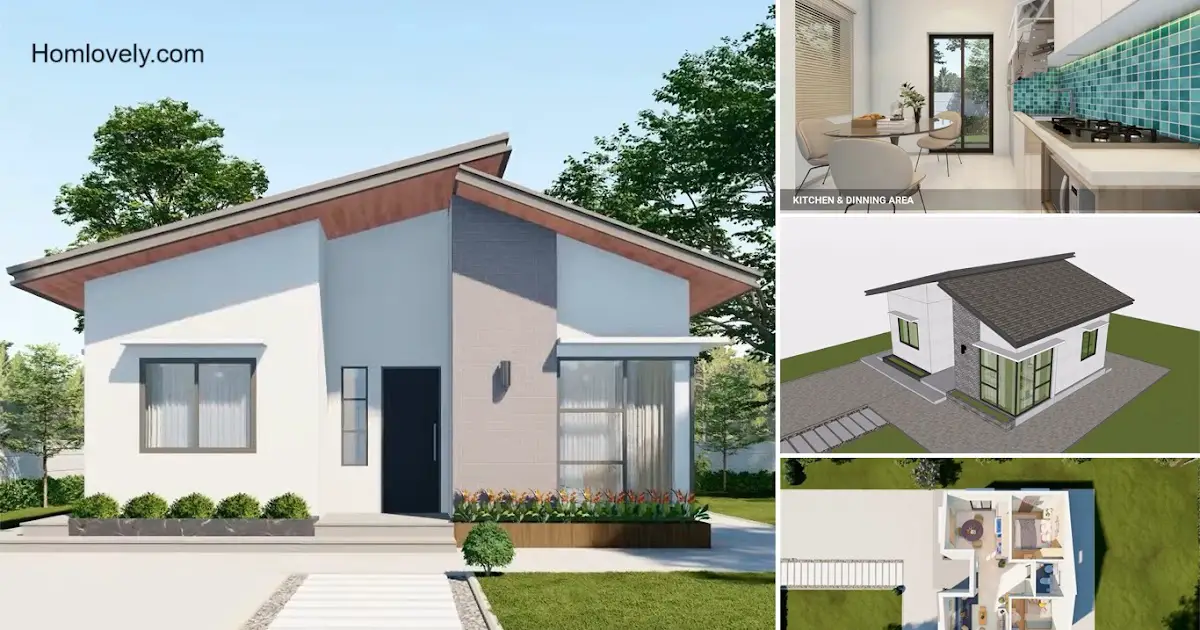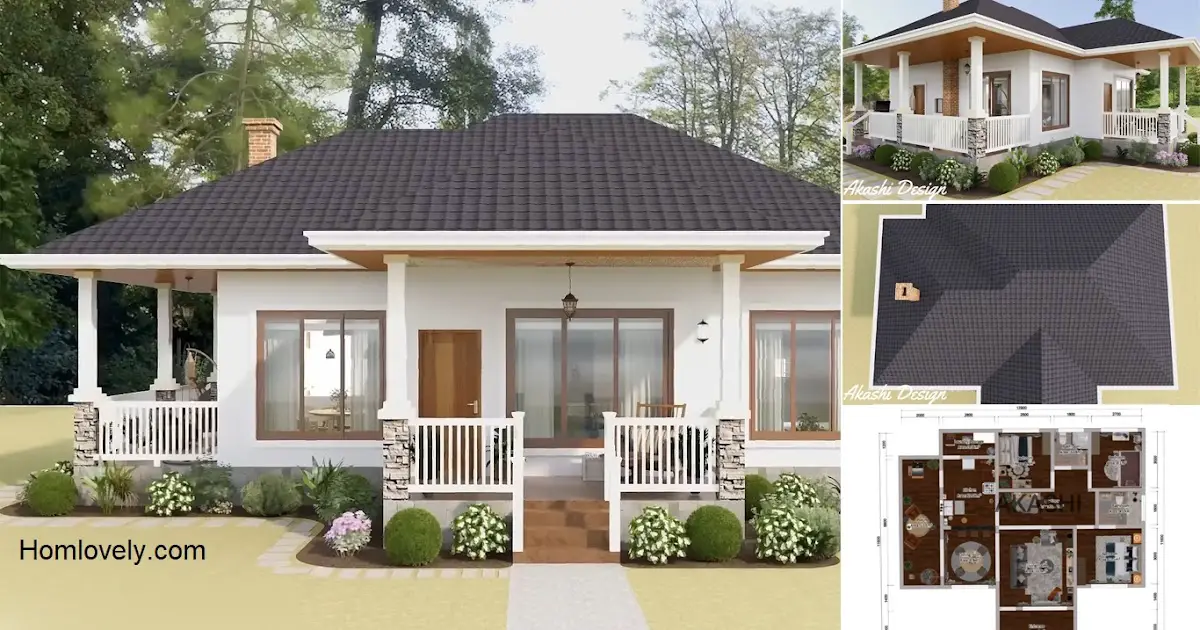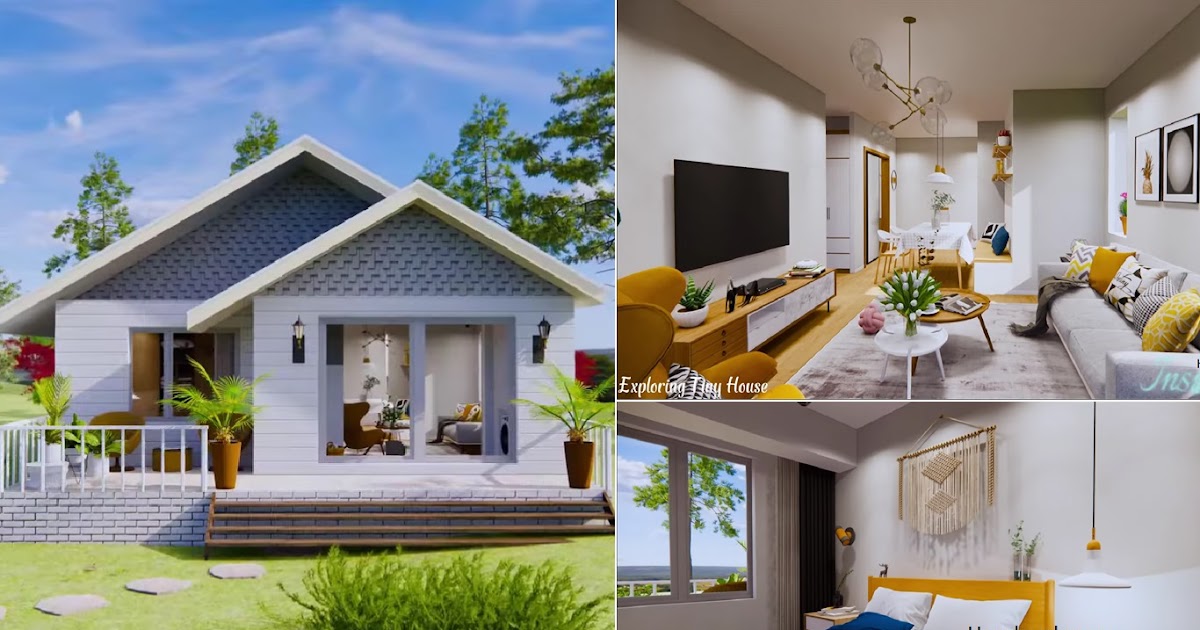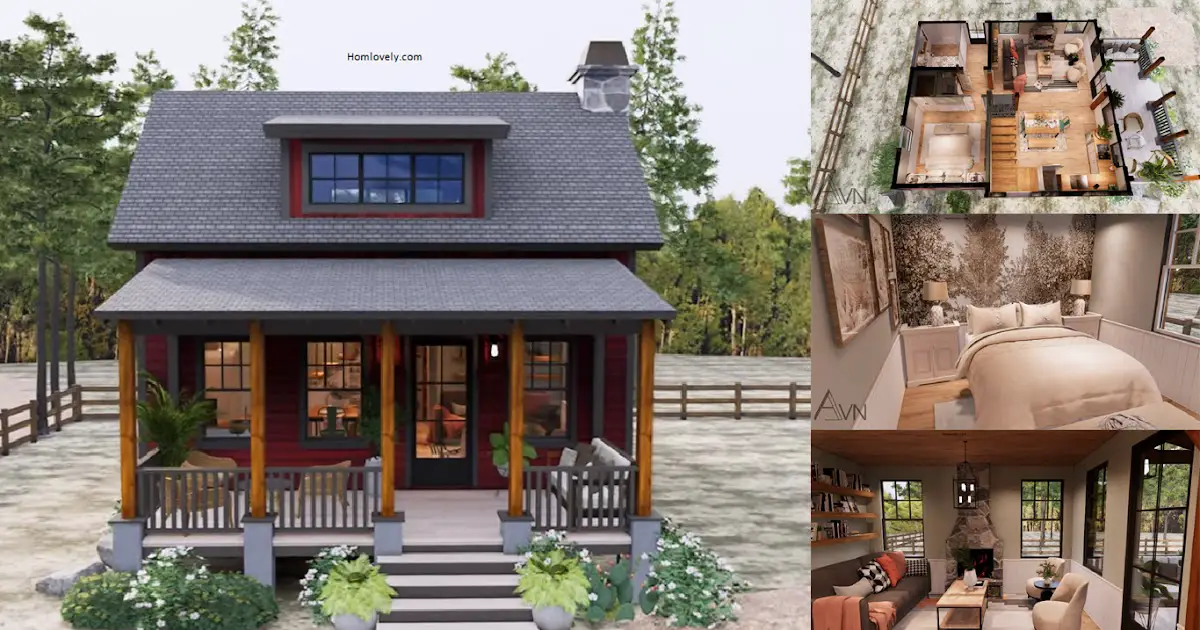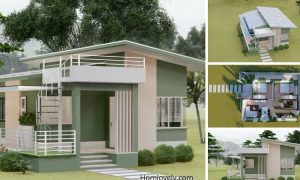Share this
 |
| Simple House Design Ideas with Affordable Minimalist Interiors for Small Families |
— For a small family, there is no need for a luxurious house with top star hotel facilities, even if it is simple as long as it is owned, it will feel more comfortable. This house has a simple look, with complete facilities for your small family. It’s certainly affordable and good for your pocket! Let’s check the details below
Simple Design
 |
| Facade Design |
A clean and tidy look, with a modern minimalist style nowadays, that will make you feel at home! There are no unnecessary decorations, but the atmosphere is refreshed thanks to the flower bed in front of the house. A sloping roof is used with a wide enough size to give dimension while protecting the building to the maximum.
Floor Plan
 |
| Floor Plan |
The picture above is a simple floor plan of this house. With a land size of 6×8 meters, this house has maximized its design. In addition to the main room which is divided into right and left sides, this house has 2 bedrooms and 1 bathroom with sufficient size. It is suitable for a small family.
Living Room
 |
| Living Room |
When you first enter, you will find the living room on the right side of the room. The design is modern but with a minimalist style. Both the high ceiling and marble accents make this small room look more elegant and luxurious despite its modest size and decor.
Kitchen and Dining Room
 |
| Kitchen and Dining Area |
If the living room is on the right side, then the left side is used as the kitchen and dining area. Just like the concept of the house, this room is also designed to be simple and minimalist. However, the mosaic tiles in aqua blue color are able to make the room feel more attractive.
Bedroom 1
 |
| Bedroom 1 |
This room, which measures 3.3×2.8 meters, is the main bedroom. Although not very spacious, it is enough to place a queen size bed, a wardrobe, and also a side table, with enough space left over.
Bedroom 2
 |
| Bedroom 2 |
The other room is used as a nursery. Enough for a single bed, a small wardrobe, as well as a study desk and cabinet shelves. The interior design can be customized according to the children’s interests.
Bathroom
 |
| Bathroom |
The bathroom is small but can provide all your needs. It comes with a sink, a toilet seat, and a shower. Although the arrangement is really fitted, to make it sufficient.
Like this article? Don’t forget to share and leave your thumbs up to keep support us. Stay tuned for more interesting articles from us!
Author : Rieka
Editor : Munawaroh
Source : Various Source
is a home decor inspiration resource showcasing architecture, landscaping, furniture design, interior styles, and DIY home improvement methods.
Visit everyday… Browse 1 million interior design photos, garden, plant, house plan, home decor, decorating ideas.
