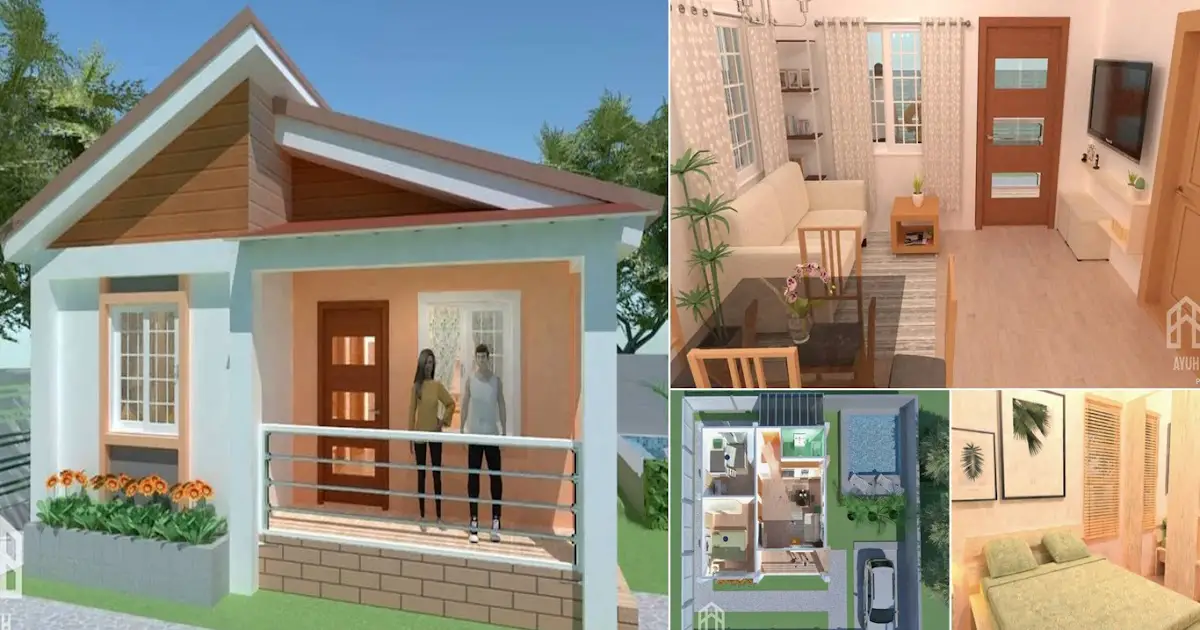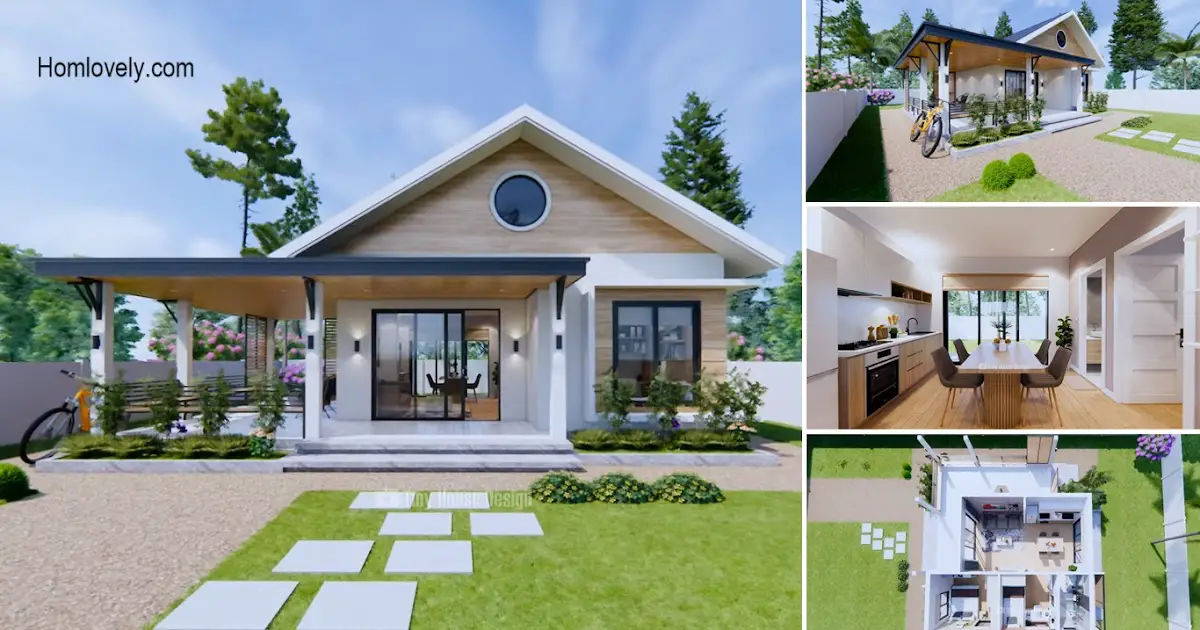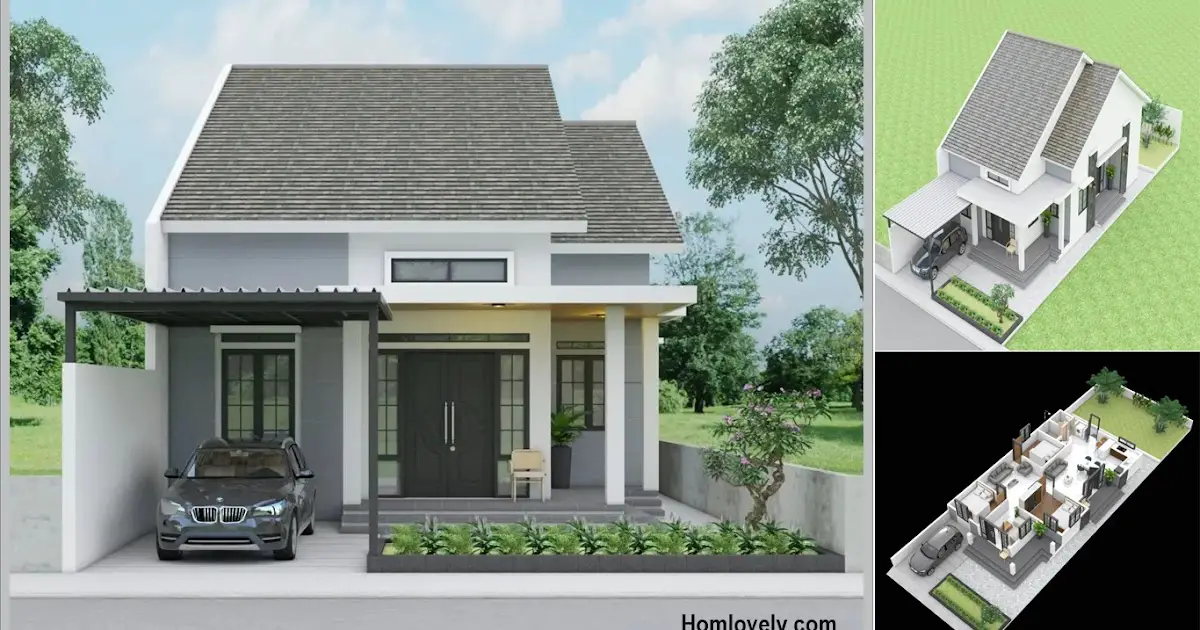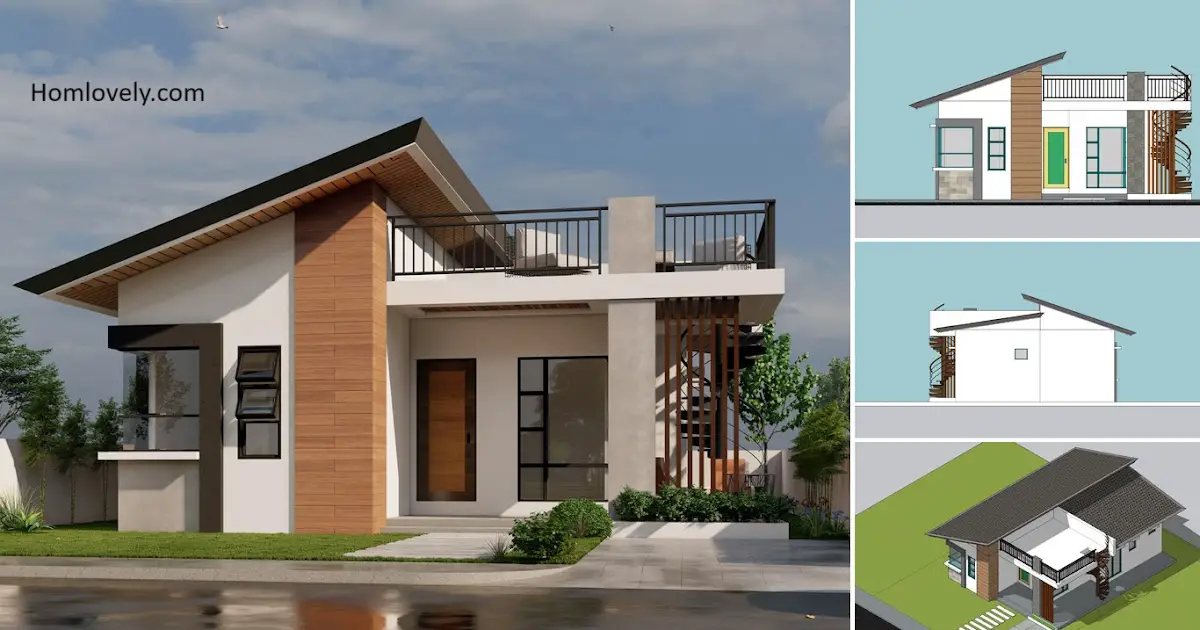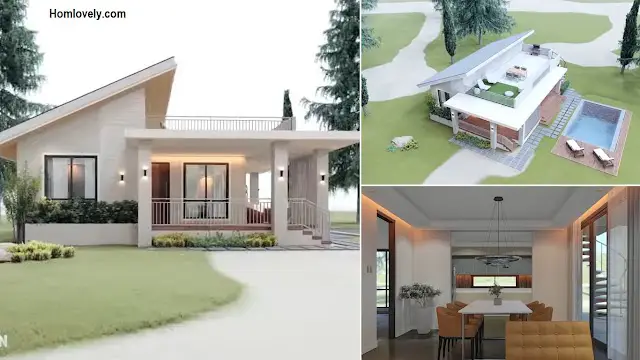Share this

– This minimalist one-story house design is built with a floor area of 54.8 sqm. However, its simple design makes this house feel comfortable to live in. Equipped with two bedrooms, this house can be occupied by small families or new couples.
Exterior design

The front view of the house has a simple design with the terrace of the house before entering the interior. In addition, there is a box planter that decorates the façade of the house so that it gives a more beautiful atmosphere.
Living room

The interior of the house is designed with bright shades to make it look bigger and airy. Likewise, the existing items and furniture also wear matching designs to look matching. For the living room area, in addition to placing seating furniture, you can install a TV hung on the wall. This is of course to save more space.
Kitchen area
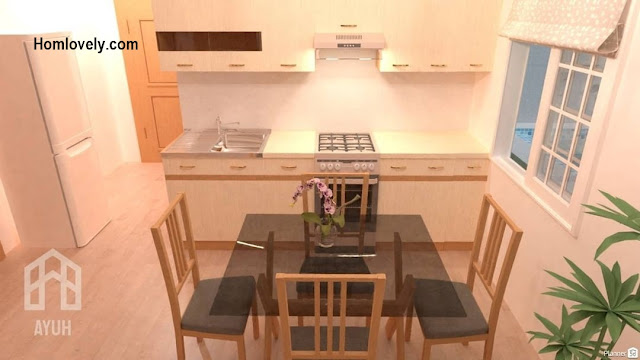
The main room in this one-story house is indeed designed with an open concept without partitions. So, it will look like the kitchen and dining room are in the same room as the living room. Even so, the right and neat arrangement will make each room have its own function without disturbing other rooms.
Master bedroom

As the name suggests, the master bedroom has a larger size than the other bedrooms. And this master bedroom is usually inhabited by the core family or homeowner. The design is simple and there are wood accents in some items to make the bedroom look neater and more comfortable.
Children bedroom

For children’s bedroom, this room is specifically for children. But you can also design this room for guest rooms or ordinary rooms. You can also make this room designed with a double bed if you have two children to feel comfortable and not take up space or space in this tiny house. Do not forget to also equip a study table so as to make children more enthusiastic about learning and productive.
Floor plan


This house design is equipped with 2D and 3D floor plans. thus making the design of the house look more real and can see the exact size. The features of this house consist of porch, living room, kitchen & dining room, 2 bedrooms, laundry, and bathroom. for details of the size, you can refer to the 2D-floor plan image above.
Author : Yuniar
Editor : Munawaroh
Source : ayuh.stylelab
is a home decor inspiration resource showcasing architecture, landscaping, furniture design, interior styles, and DIY home improvement methods.
If you have any feedback, opinions or anything you want to tell us about this blog you can contact us directly in Contact Us Page on Balcony Garden and Join with our Whatsapp Channel for more useful ideas. We are very grateful and will respond quickly to all feedback we have received.
Visit everyday. Browse 1 million interior design photos, garden, plant, house plan, home decor, decorating ideas.
