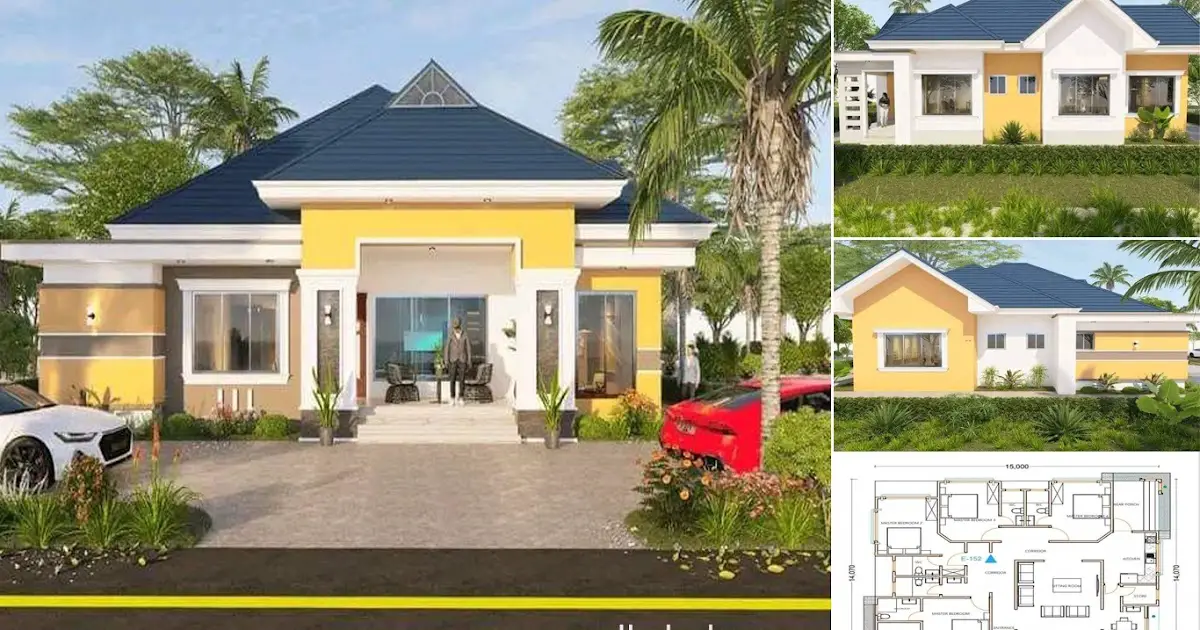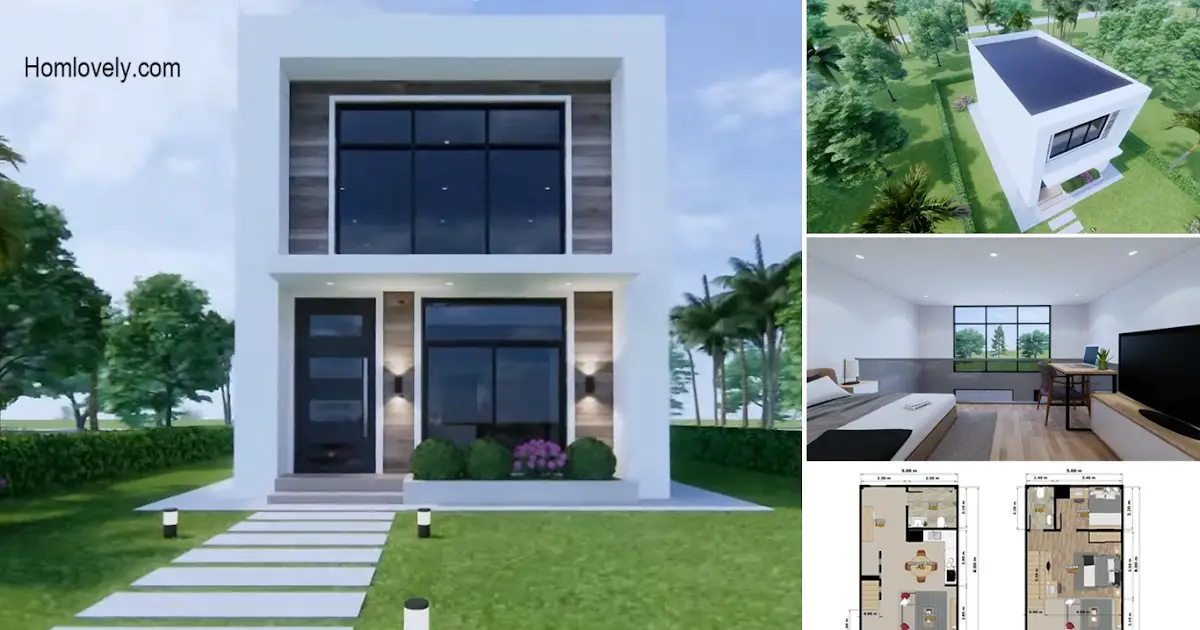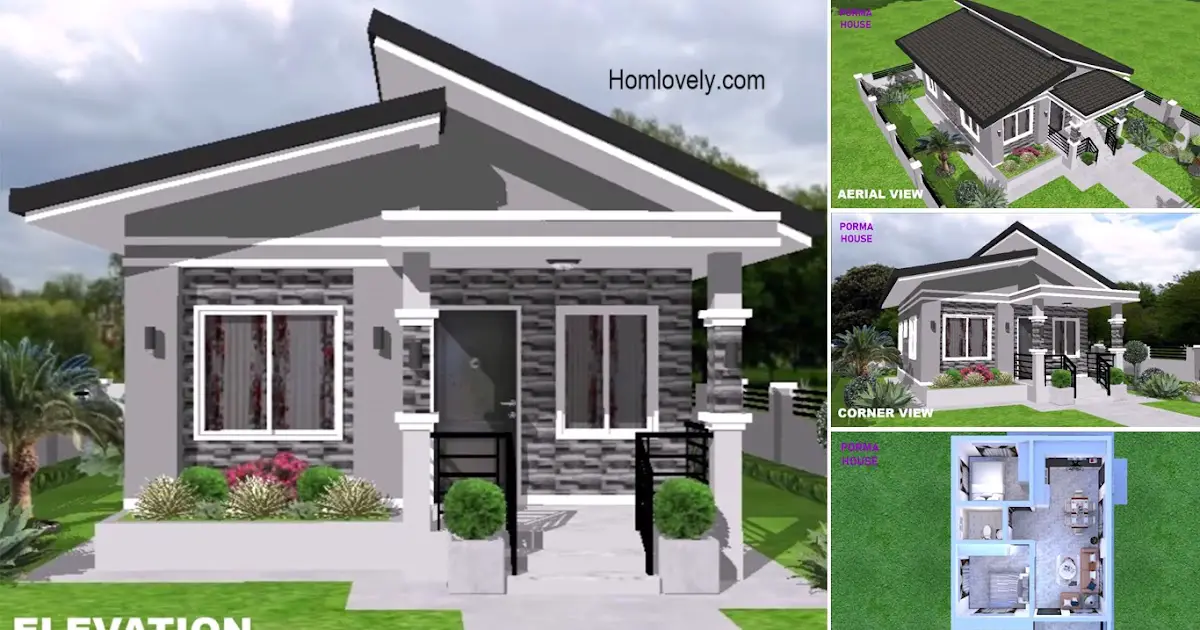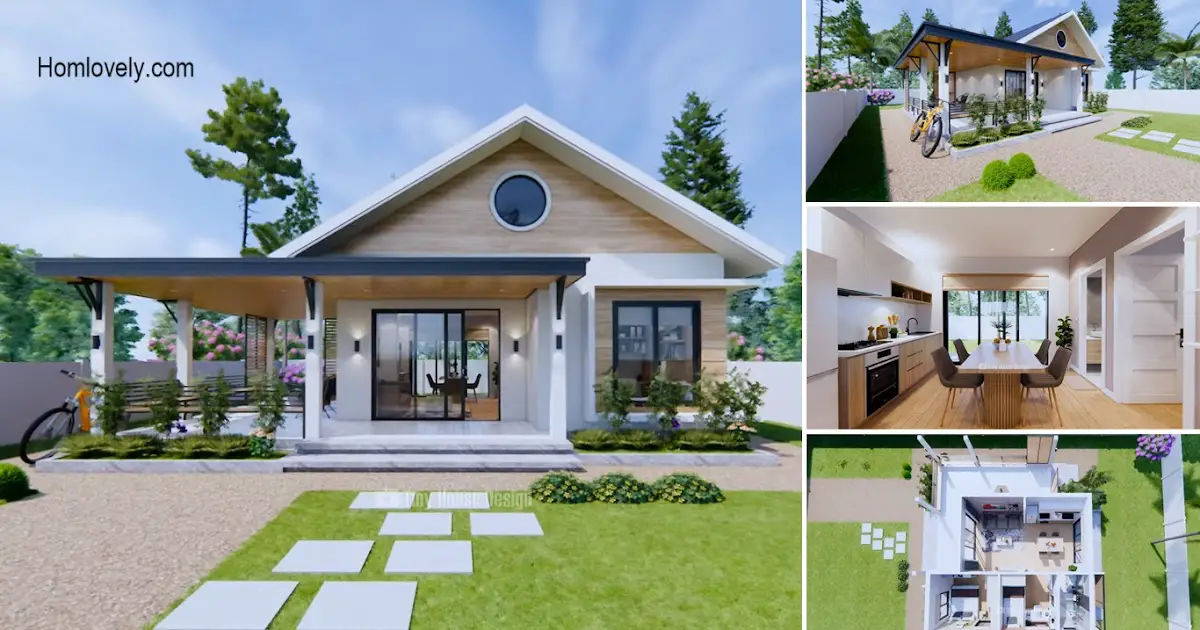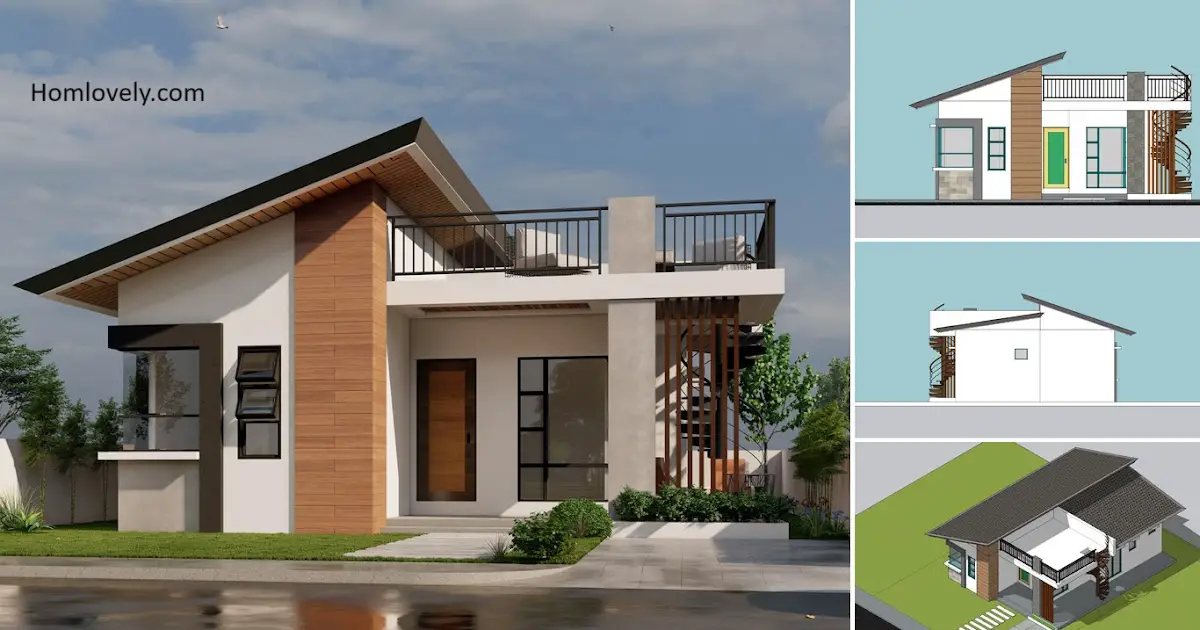Share this

– This simple house built on one floor has dimensions of 14m x 15m. Having a carport will certainly make you feel safe and comfortable when you want to store your vehicle. For details, let’s look at the review below.
Facade view
.jpg)
From the appearance of the façade of the house or front view, the appearance of this residence looks charming and simple. This house looks like it has the appearance of a triangular roof that adorns the front of the house. With a terrace in the middle area, you can create a carport area next to the house.
Back view

From the back, this house looks simple and comfortable. With a terrace on the side or corner of the house, you can relax in this area. It appears that the windows that decorate the back area of this house make the residence feel comfortable and have good air circulation.
Side view


Viewed from the side, this house has a curved area in the middle. Instead of being left blank. You can use it by arranging several plants. On the other side of the house, there appears to be a terrace in the corner of the back area of the house. The chic design of the terrace pole and the hole make the look more chic and aesthetic.
Floor plan

You can see the floor plan of the house in the picture above. This house has 4 bedrooms where each bedroom has its own bathroom. And in the middle, there is an area to gather, namely the family room or living room.
Author : Yuniar
Editor : Munawaroh
Source : Facebook – HOUSE DESIGN & 3D FLOOR PLANS (Renato House Plans)
is a home decor inspiration resource showcasing architecture, landscaping, furniture design, interior styles, and DIY home improvement methods.
If you have any feedback, opinions or anything you want to tell us about this blog you can contact us directly in Contact Us Page on Balcony Garden and Join with our Whatsapp Channel for more useful ideas. We are very grateful and will respond quickly to all feedback we have received.
Visit everyday. Browse 1 million interior design photos, garden, plant, house plan, home decor, decorating ideas.
