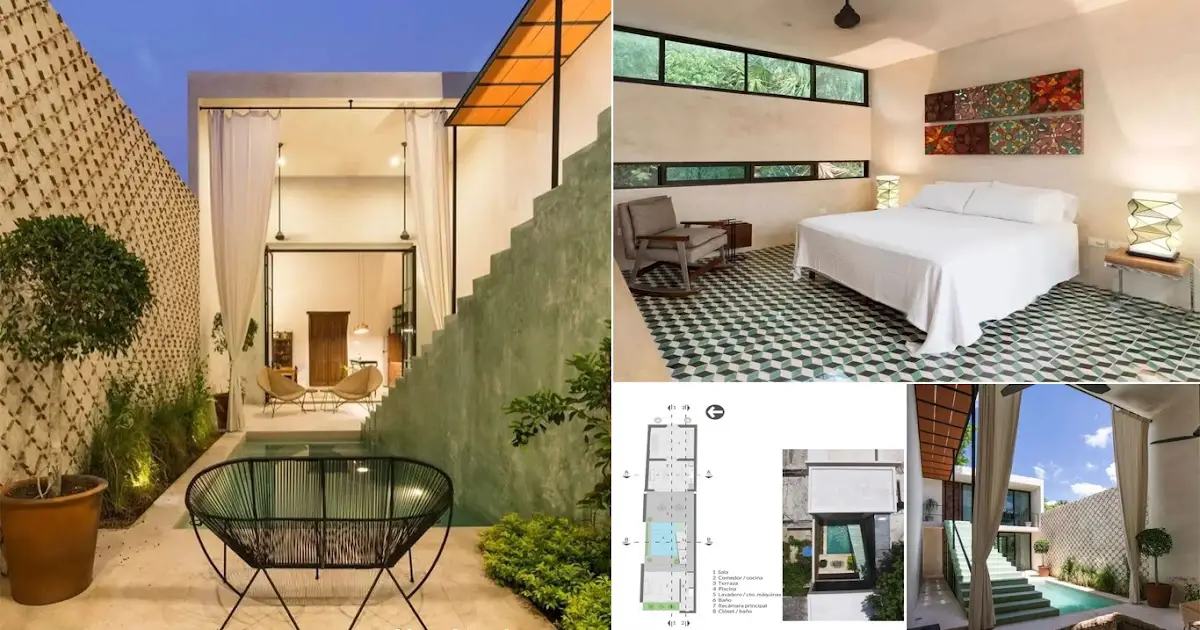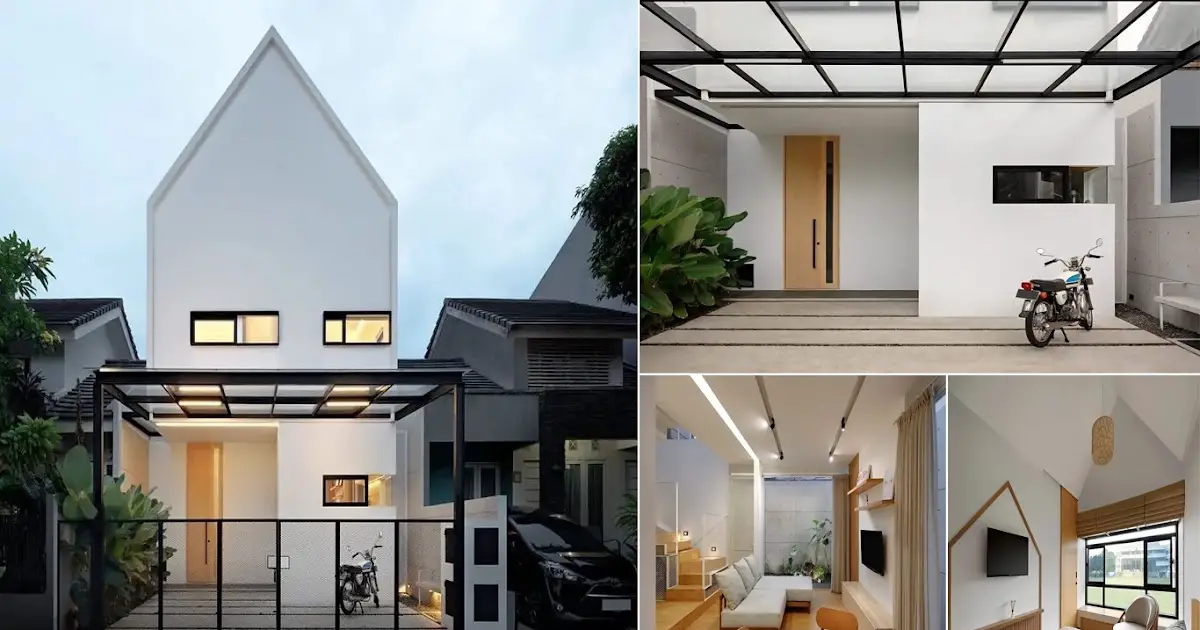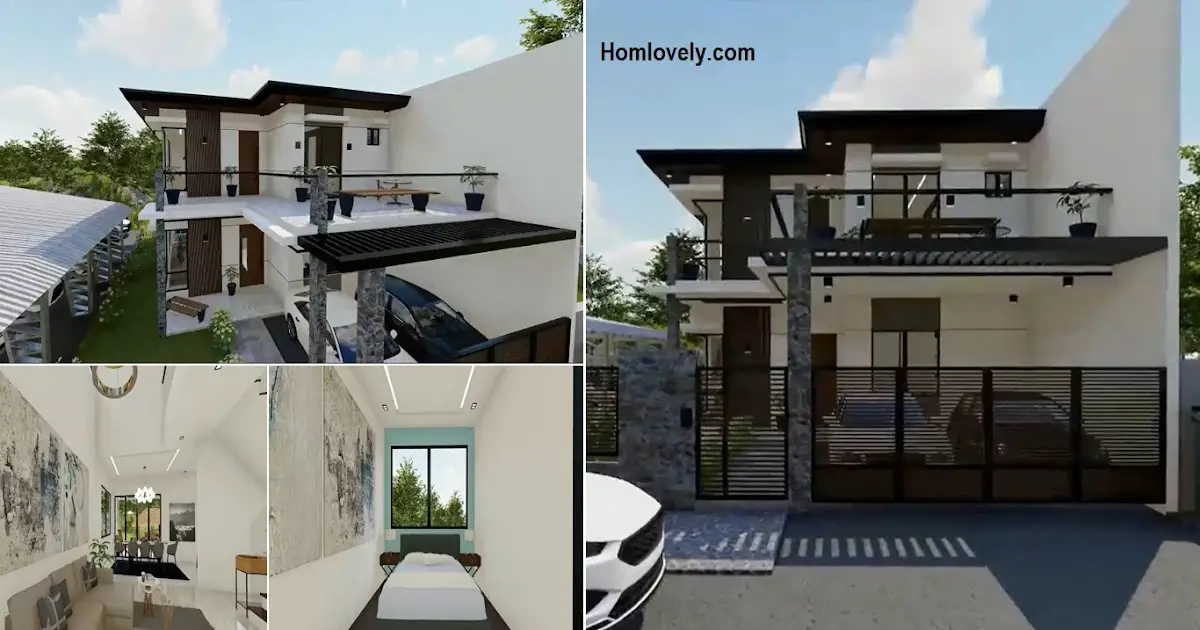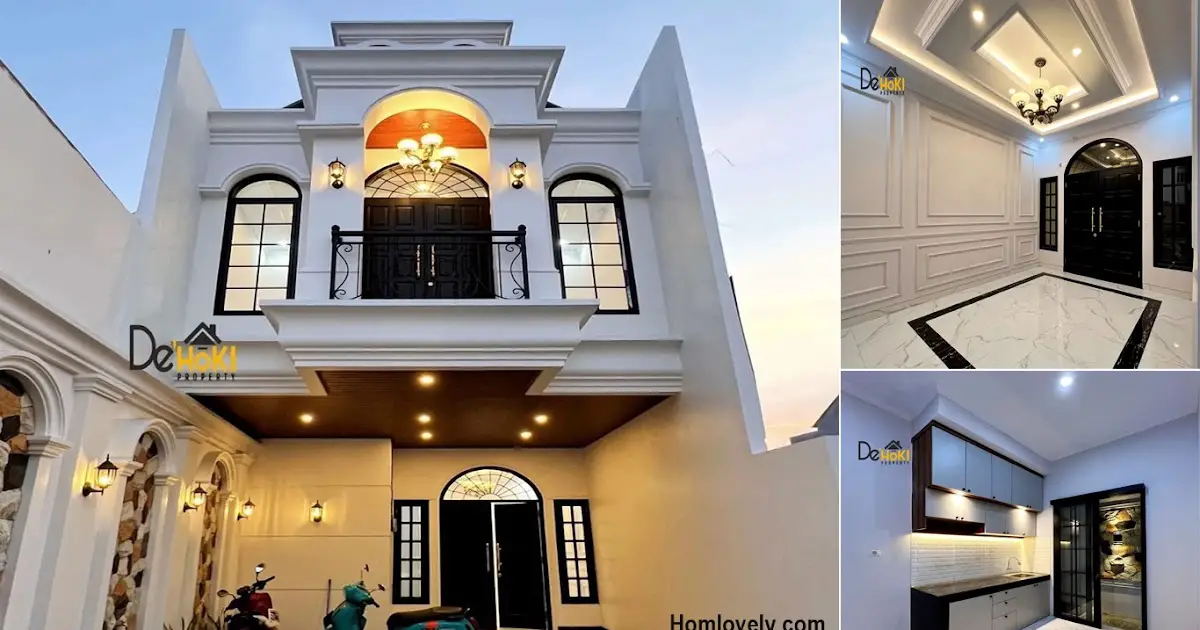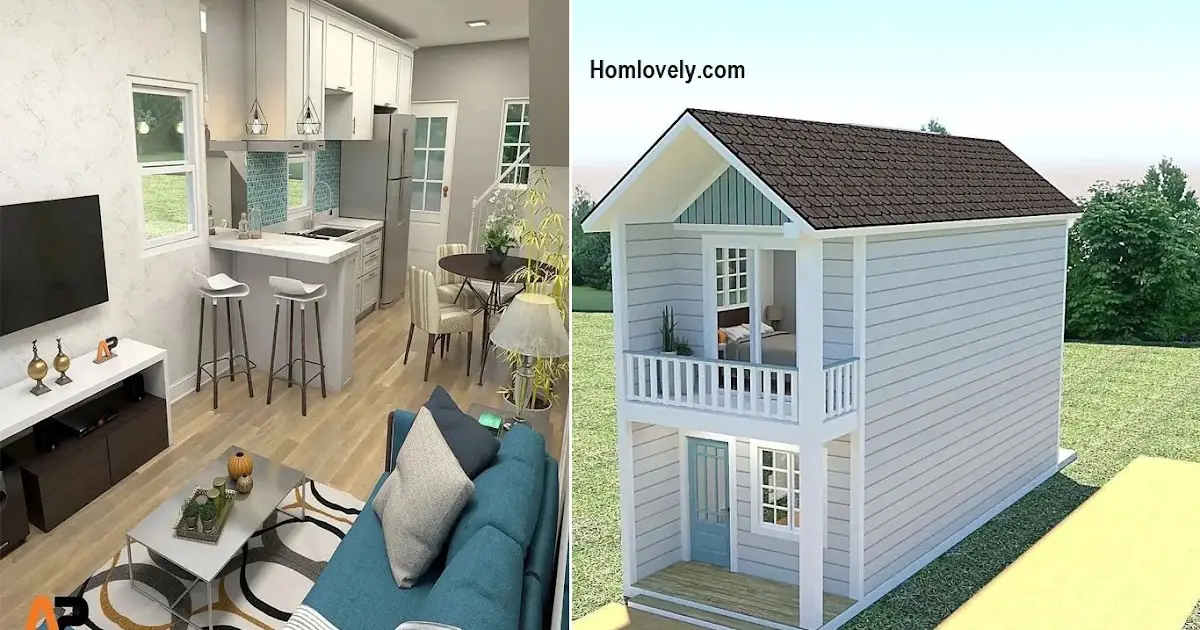Share this

– This minimalist house built on 164 sqm of land is in a slick design and quite unique. Having a fairly small width, this elongated-shaped house has a fairly simple façade. However, you will be amazed by the appearance and comfort presented when entering the house. Let’s look at the inside of the house in the article below.
Simple living room

In contrast to the façade design that imposes only on unfinished concrete designs, the inside of this house has a slick design and fairly smooth walls. The combination of white and soft gray colors provides a calm and comfortable residential accent. The door of the house that uses wood material also has a design that is quite slick and unique and can be used as a window.
Space center area

Heading to the central area of the house, there is an empty area that functions as a relaxing area and there is a swimming pool. The central area itself is made without a roof, thus, making the atmosphere fresher. Not to forget the plants that decorate the space center area add to the stylish impression and spoil the eye.
Amazing long curtain

Instead of wearing a door that is certainly inefficient and takes up a lot of space, you can install curtains as a barrier in this Space Center area. Use curtains that are long enough or according to the desired size. In addition, make the curtains have a waterproof design and a design that matches around to look slick.
Bedroom

The minimalist design appears in the bedroom in this 164 sqm house. A floor that uses cube mosaic tiles, further adds to the aesthetics of the room.
Bathroom

The broken white and gray design in the bathroom makes the impression that the room looks spacious and classic. Separating dry and wet areas, of course, provides its own advantages. You can wear a transparent glass border to make the bathroom design more stunning and stylish.
Floor plans

The floor plan image above shows the view of the right and left side areas of this elongated house. Not to forget the design of the façade of the house is also displayed so as to make it clearer.

The next floor plan displays the inside of the house and also looks from the top of this elongated house. This house consists of a living room, dining room, space center/swimming pool area, kitchen, bedroom, backyard, and also a bathroom.
Author : Yuniar
Editor : Munawaroh
Source : rumah.iddea
is a home decor inspiration resource showcasing architecture, landscaping, furniture design, interior styles, and DIY home improvement methods.
Visit everyday… Browse 1 million interior design photos, garden, plant, house plan, home decor, decorating ideas.
