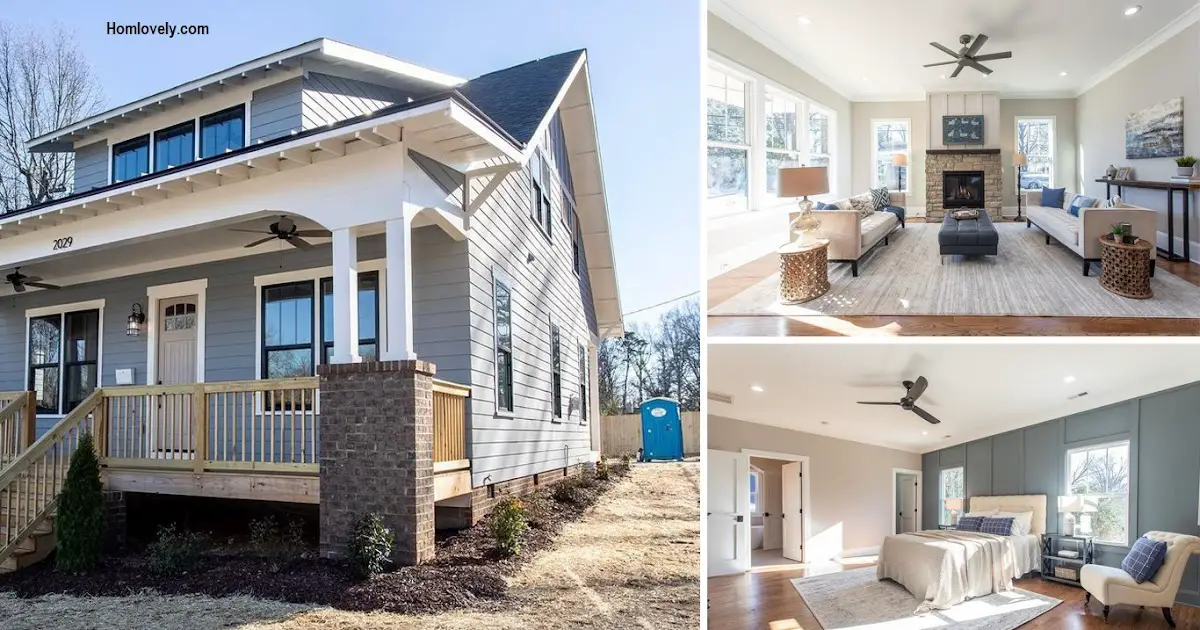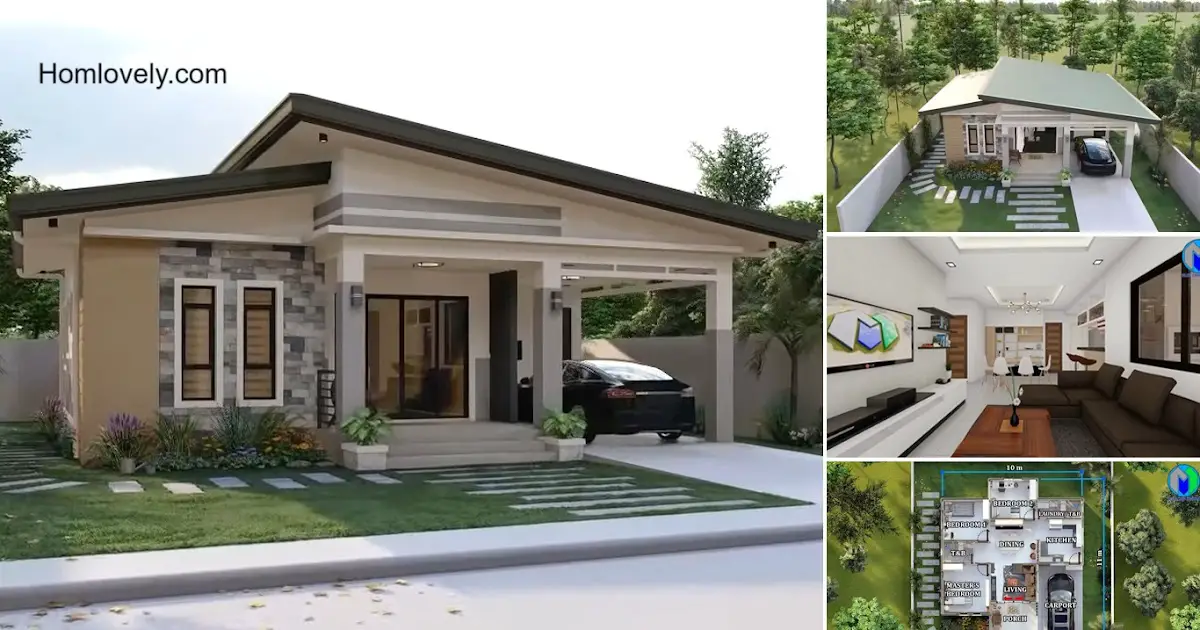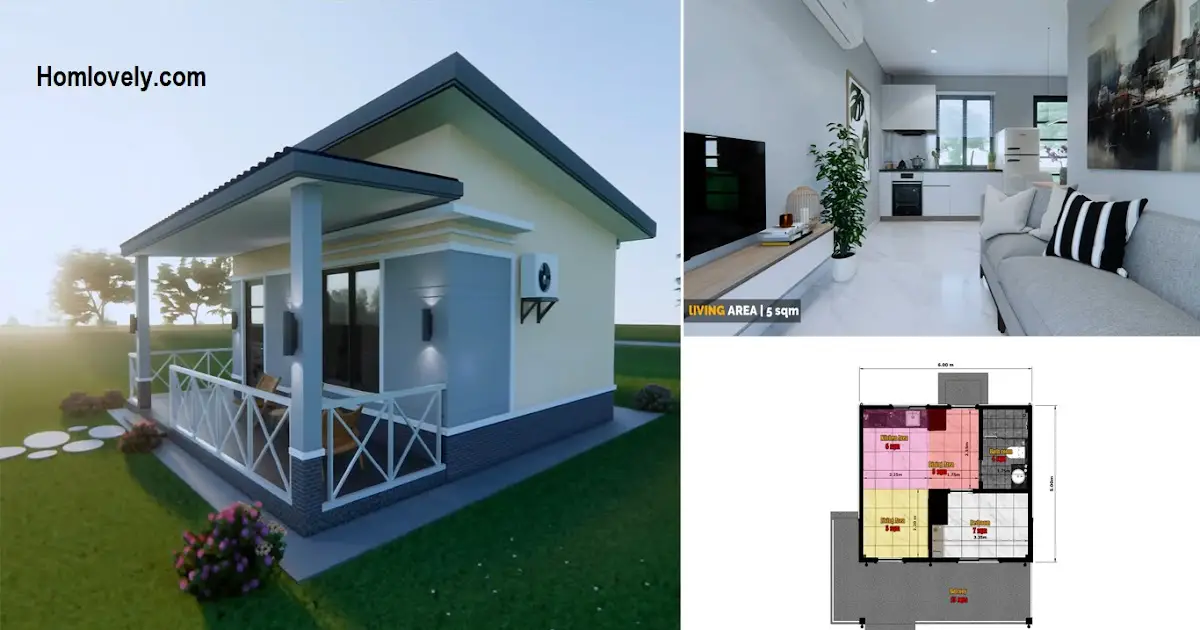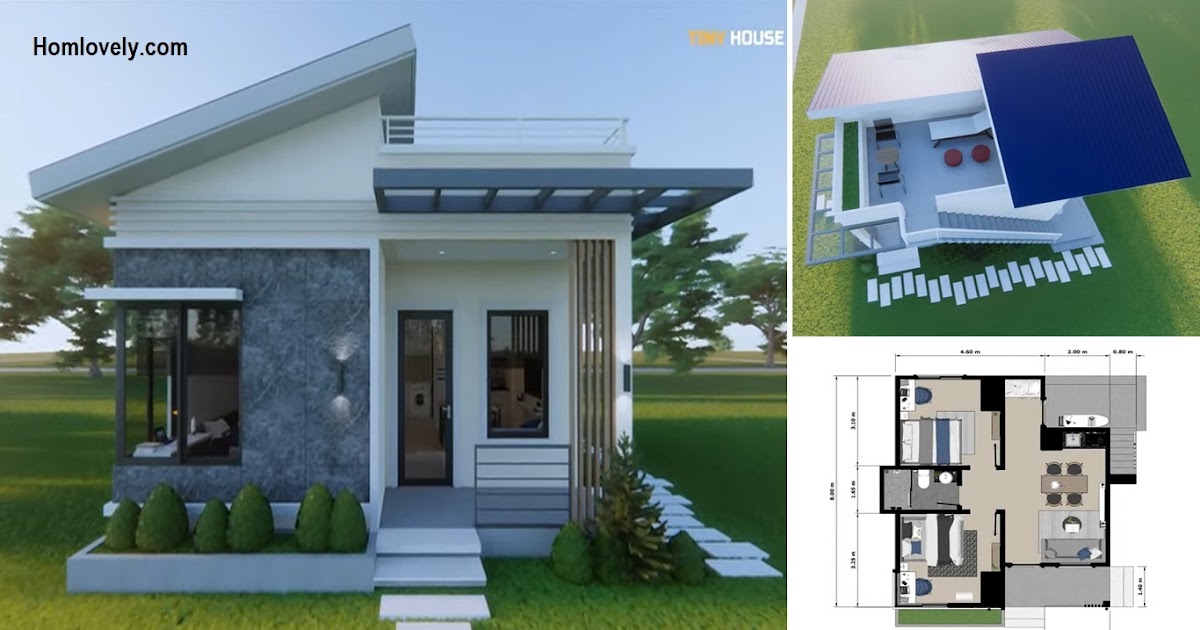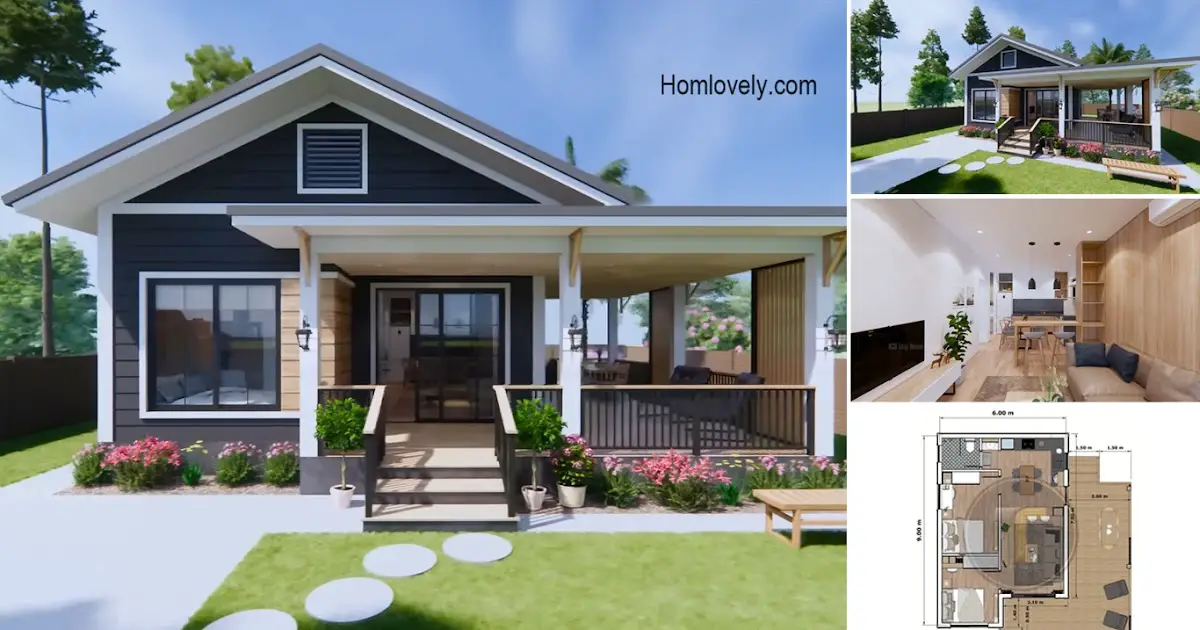Share this
 |
| Simple Bungalow House Design With Terrace |
— A bungalow is a house or cottage with the appearance of a traditional one-story architectural building, a low roof, and a large veranda. However, as the times progressed, there were more bungalows with one-and-a-half floors, two-story floors, and large ones.
Bungalow buildings are typically found in coastal or mountainous areas, and the majority of them now serve as lodging in tourist attractions. Are you interested in this style of house? This “Simple Bungalow House Design With Terrace” will give you some inspiration. So, let’s check it out!
The Exterior

The exterior of the house is the first thing we’ll look at from the design of this house. The façade is the most visible part of the house and can make or break a first impression. The bungalow house itself is designed in a traditional style.
This house feels cozy thanks to the use of wooden floors, stairs, and walls with wooden plank motifs. The doors and windows on the veranda or terrace are made simple, as is typical of a country house, with the addition of warm porch lights and two fans on the roof.
The color scheme chosen for this home is also quite appealing; the combination of white and grayish blue colors complements the exterior of the wood perfectly.
Living room

When we first enter the house, we will notice a large living room. The use of a minimalist concept with white and earth tones makes this room appear larger. The room appears very bright because it receives maximum lighting, especially with the appearance of windows on each side of the wall.
In keeping with the vintage theme, this room incorporates several wood-based ornaments and furniture, including side tables, room lampposts, shelves, and the sofa legs. On one side of the room, there is an exposed brick rustic fireplace, and in the middle of the roof, there is a traditional model fan. Then, in the center of the room, two long cream-colored sofas with soft cushions were placed.
Seem very cozy, right?
Kitchen and Dining Area

Next, we’ll go over the kitchen and dining room. The kitchen and dining room areas in this house are designed as an open landscape with no room dividers. The room will feel more spacious with this concept. Apart from that, it will make it easier for us to serve cooked food directly at the dinner table.
This room, like the rest of the house, is dominated by white and blue-gray tones. The kitchen set in this kitchen area has an L-shape layout to maximize storage. A kitchen island is also built in the middle of the kitchen area, which can also be used as a mini bar. The chandeliers used is also very majestic and stunning.
Bedroom

The bedroom is a vital component of any home. because this is where we spend a lot of our time relaxing and resting. This house’s bedroom has been made slightly larger. Continuing with the same theme, this room is dominated by white and grayish blue.
A super soft and comfortable one queen-sized spring bed with headboard will improve the quality of your sleep. The carpet used creates a homey vintage vibe. There was also a comfortable chair for reading your favorite book. The addition of windows on both sides of this bed will improve air circulation and lighting in the room. As a result, you will feel at ease and refreshed in this room. Interested?
Bathroom

Finally, we will go over the last room in this house, which is the bathroom. The bathroom, though rarely used, should be well-designed and comfortable. We can also relieve stress by cleaning our bodies in this location.
When we walk into this room, we are greeted by a classic cabinet and sink design. This cabinet has quite a lot of storage space or drawers, usually used to store various toiletries, such as extra towels, tissues, soap stock, and so on. In this bathroom, there are two sinks that are built-in or integrated with the cabinet.
Then, on top of that, two medium-sized mirrors with gold frames were added. A bright enough room light is shone on the top of this mirror. The toilet and shower facilities are located next to it. There is also a bathtub in addition to the shower. The toilet was then given a window to allow proper air circulation.
Like this article? Don’t forget to share and leave your comments on our facebook page, Home Design Pictures. Stay tuned for more interesting articles from us!
Author : Rieka
Editor : Munawaroh
Source : Instagram.com/@5pointsclt
is a home decor inspiration resource showcasing architecture, landscaping, furniture design, interior styles, and DIY home improvement methods.
Visit everyday… Browse 1 million interior design photos, garden, plant, house plan, home decor, decorating ideas.
