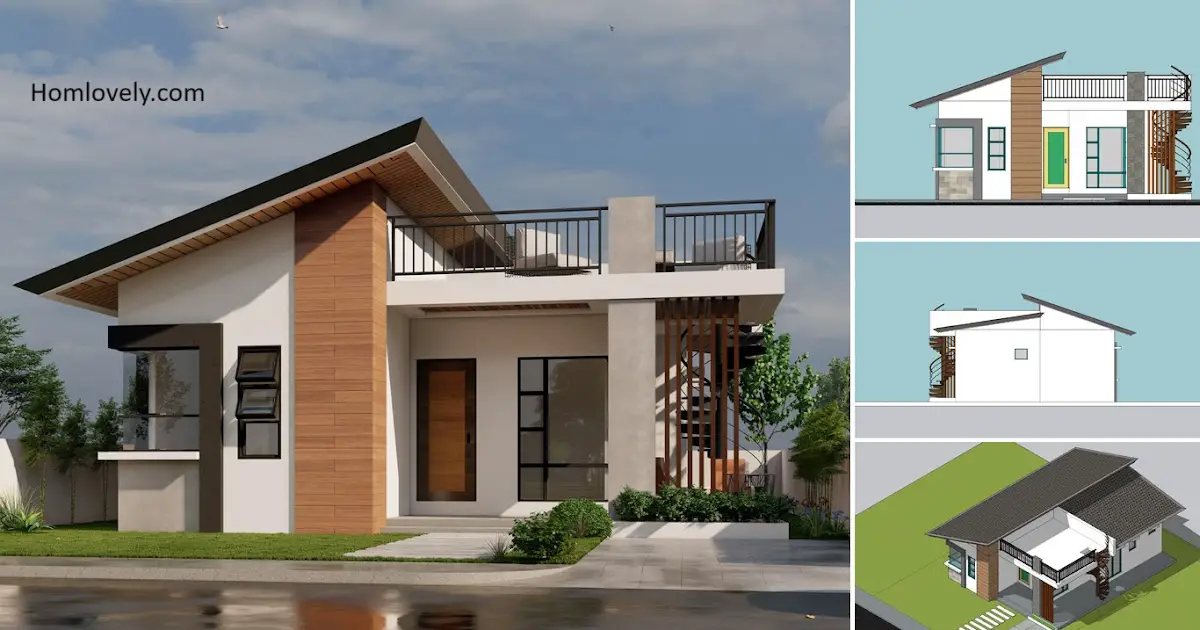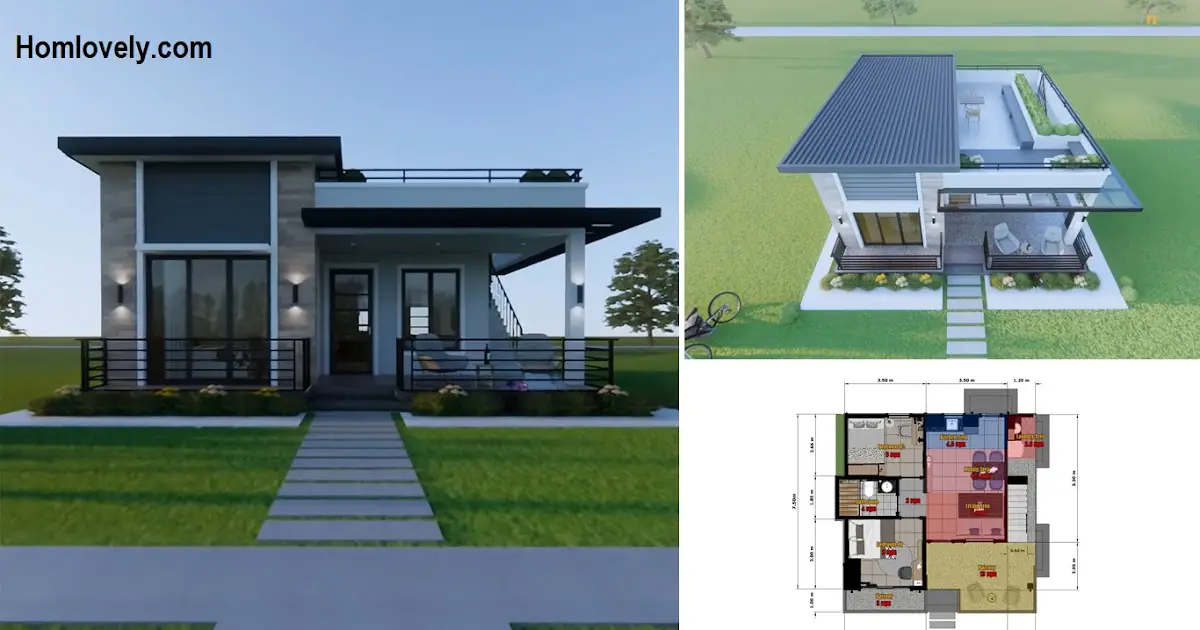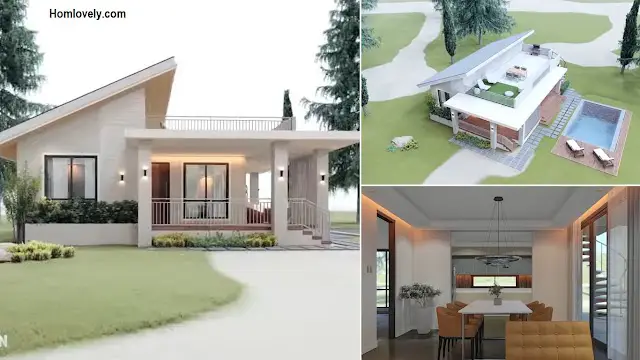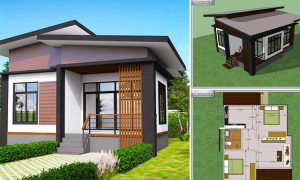Share this

— Roofdeck can be a comfortable place to relax. With a roofdeck, small houses also get other benefits. The following Simple Bungalow 3 Bedroom with Roof Deck | Low-budget House Design is an affordable small house inspiration, worth to be considered! Let’s check out the design details below.
Front View
 |
| Front View |
This small house design looks minimalist and charming. The building lines are smooth, with a modern mix of white and neutral colors. Spacious and clean, this home looks cozy and inviting. The front is accented with exposed bricks, with a roofdeck and cool corner window design!
Left Side View
 |
| Left Side View |
This is the left side view of the house. A very simple design with white color without decoration. On this side, there are 2 glass windows and 1 small vent. In the corner, there is a window with an infinity L model in front of the house. On the bottom side, there is a slight natural stone accent that gives a more lively feeling.
Right Side View
 |
| Right Side View |
Compared to the left side, the right side of the house seems a little more complex. In addition to the large glass windows, there is also a sliding glass door that leads out, a space-saving and charming design.
On this right side, there is also a staircase, which leads to the roofdeck area. The circular staircase model is simple and space-saving with a safe footing and railing design. The roofdeck is also equipped with a high railing.
Rear View
 |
| Rear View |
This is a view of the back side of the house. It is much simpler than the other side. There are no decorations, only a small vent in the center. From this side we can also see the simple roof design.
Roof Design
 |
| Roof Design |
For the roof, this house uses a simple sloping roof model. The size is made wide enough for maximum protection. There are 2 layers of sloping roofs that are neatly arranged and attractive. This house also has a roofdeck that is quite spacious. Not only for relaxing, but also as a roof for the terrace area below, multifunctional!
Floor Plan
 |
| Floor Plan |
This is a simple floor plan of this house, for the size varies can adjust to various sizes with a customized scale.
House features:
– Lanai/Terrace
– Living Area
– Dining Area and Kitchen
– 3 Bedrooms
– 2 Bathrooms
– Laundry Room
Join our whatsapp channel, visit https://whatsapp.com/channel/0029VaJTfpqKrWQvU1cE4c0H
Like this article? Don’t forget to share and leave your thumbs up to keep support us. Stay tuned for more interesting articles from us!
Author : Rieka
Editor : Munawaroh
Source : Facebook Arki Tek
is a home decor inspiration resource showcasing architecture, landscaping, furniture design, interior styles, and DIY home improvement methods.
Visit everyday… Browse 1 million interior design photos, garden, plant, house plan, home decor, decorating ideas.




