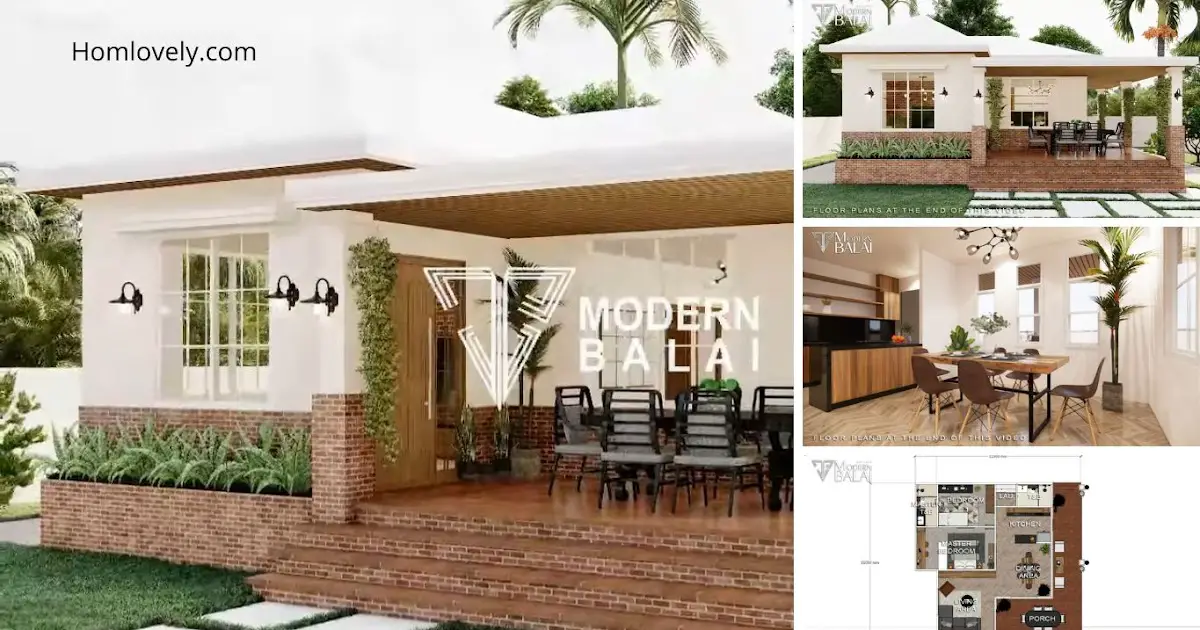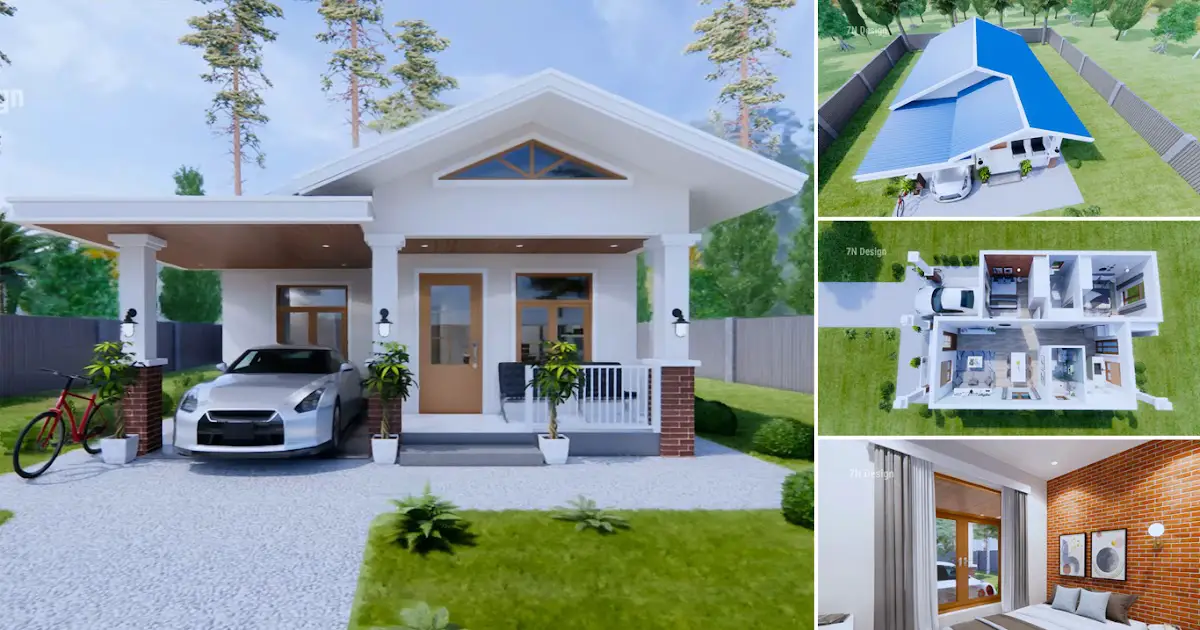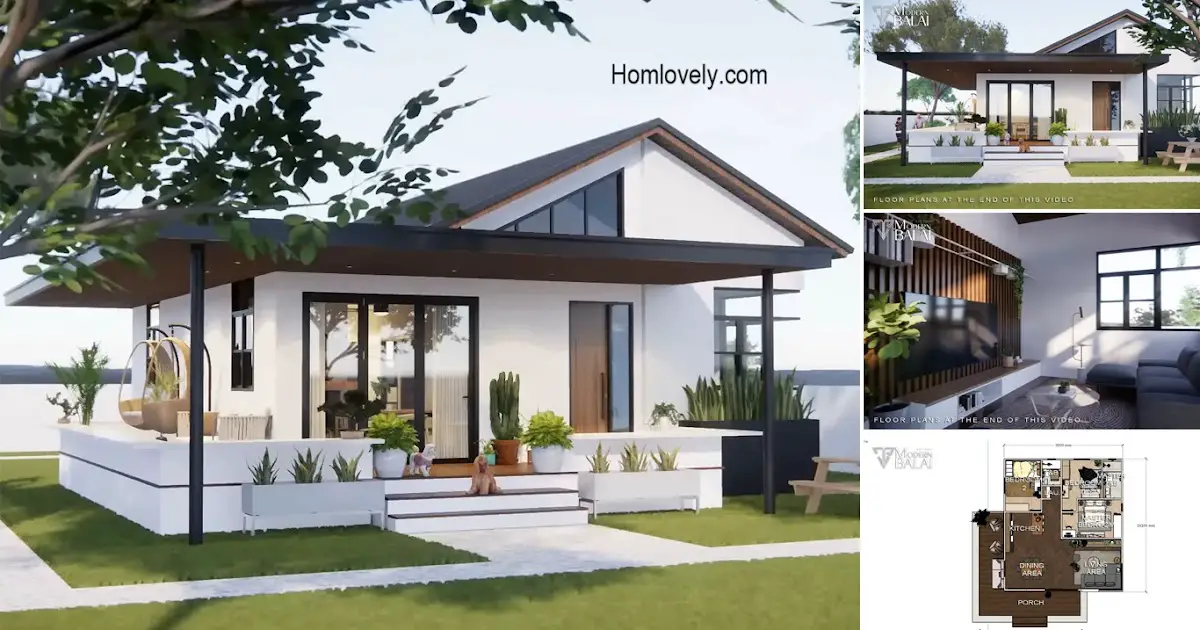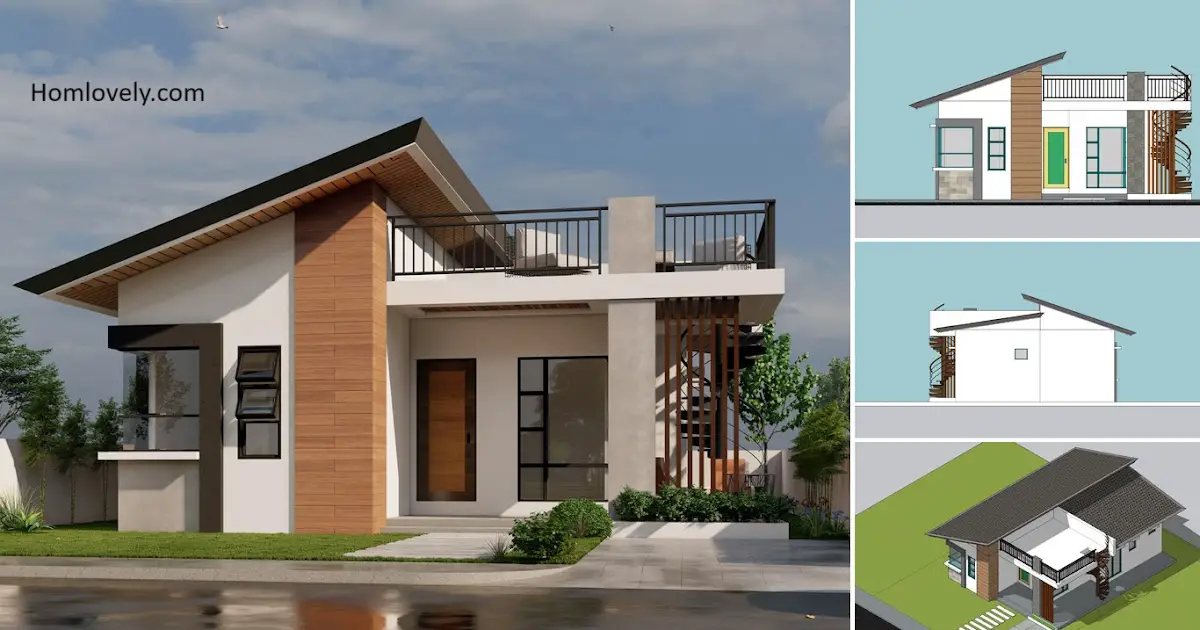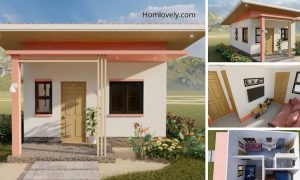Share this
.jpg) |
| Simple and Elegant Modern Bungalow House Design | 2-Bedrooms |
— Modern bungalow house 11×11 meters has the best design that is suitable for both cities and villages. The appearance is far from shabby, it is unique and elegant. No need to waste time, let’s check out Simple and Elegant Modern Bungalow House Design | 2-Bedrooms below!
Modern Bungalow Look
 |
| Modern Bungalow Look |
The bungalow style is very homey and attractive. Instead of looking ordinary, this house looks elegant with a bone white facade and exposed brick combination. Some natural stone motif floor tiles are used for the floor, while exposed bricks are used for the walls and pillars of the house. The building lines are smooth, with an elegant combination roof.
Spacious and Cozy Terrace
 |
| Spacious and Cozy Terrace |
Like bungalow houses in general, this house is also equipped with a large terrace area. Spacious and comfortable enough to relax with your beloved family. Spacious terrace to the side with complete furniture. This house is also unique with a side-facing entrance.
Simple Minimalist Interior
 |
| Simple Minimalist Interior |
For the interior itself, this house uses a modern minimalist style. White walls with flat ceilings and hidden lamps, the floor looks warm with brown wood grain motifs. The furniture selection is also simple and functional. With exposed bricks as decoration for several sides.
Open Space Concept
 |
| Open Space Concept |
The open space concept was also used for this house. Without a room divider, the dining room and kitchen seem more spacious and comfortable. The interior arrangement is also appropriate.
Many Windows
 |
| Many Windows |
To make a small house more comfortable, you can provide lots of windows. Large glass windows are not only to beautify the exterior, but also make the room brighter, and cooler. Window sizes are made to vary according to the needs of each room.
House Plan
 |
| House Plan |
This is a simple floor plan. The design is neat with a spacious terrace on the outside. The division of space is neat with the concept of open space, such as the living room, dining room, and kitchen. This house has 2 bedrooms (1 Master bedroom with master bathroom) and 1 common bathroom which is just right for a small happy family.
Like this article? Don’t forget to share and leave your thumbs up to keep support us. Stay tuned for more interesting articles from us!
Author : Rieka
Editor : Munawaroh
Source : Modern Balai
is a home decor inspiration resource showcasing architecture, landscaping, furniture design, interior styles, and DIY home improvement methods.
Visit everyday… Browse 1 million interior design photos, garden, plant, house plan, home decor, decorating ideas.
