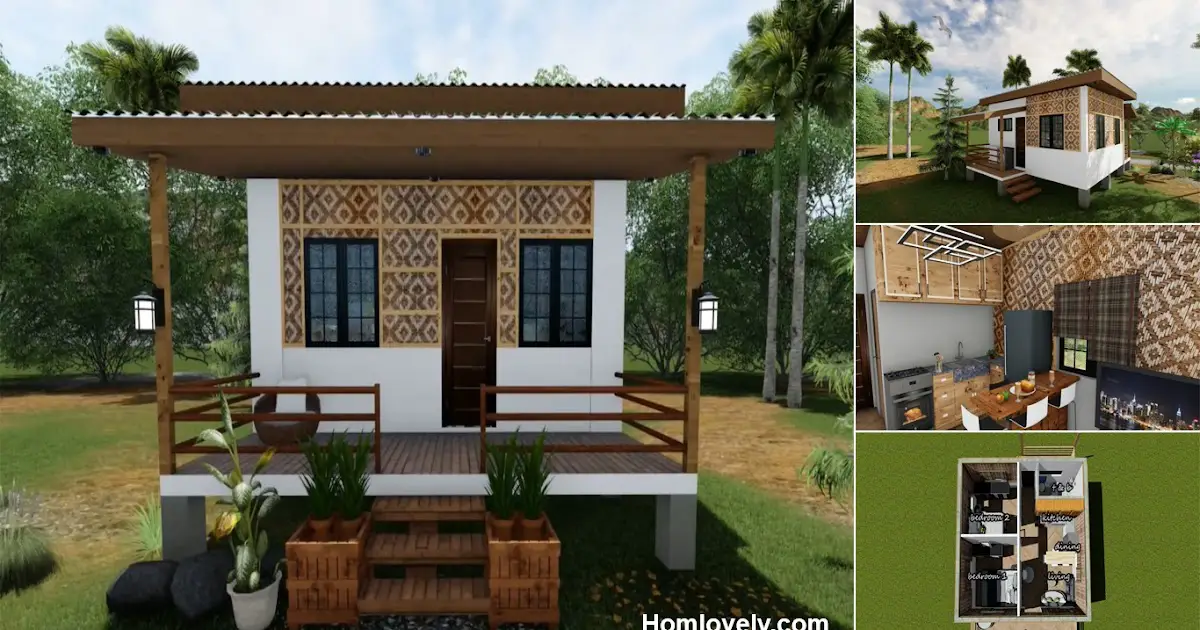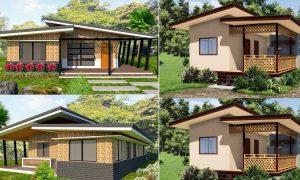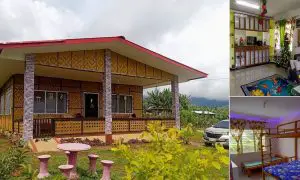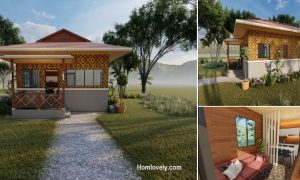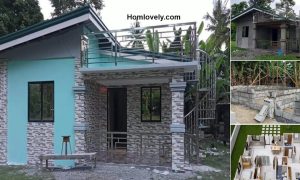Share this

– This small Bahay Amakan house looks charming. Built with dimensions of 6 x 6 meters, this house has complete facilities. Let’s check out the details for more. Just check it out!!!
Facade house

Like most Amakan house designs. This house has a woven bamboo finish on the exterior and is combined with brick as a residential foundation. This makes the house more sturdy, durable, and safe for residents.
Top area

Looking from above, it appears that this house has a flat roof that houses the main building. While the front and back terrace areas have their own roofs. Thus making the house look attractive.
Back area

The area behind the house has a terrace that functions as a service or laundry area. And each side of the house or each room has ventilation and windows. This is so that the house remains comfortable and does not make residents feel stuffy.
Tidy interior


The open concept arrangement in the main room makes this house more space-efficient. You can combine the living room, dining room, and kitchen into one room. Use the mini bar table in the dining room as an indirect divider between the other two rooms.
Floor plan & estimated cost


The estimated price for the construction of this Amakan house is around $9000 USD or 290,000 to 450,000 PHP.
House plan:
- porch
- living room
- dining room
- kitchen
- 2 bedrooms
- bathroom
- lanai/service area
Author : Yuniar
Editor : Munawaroh
Source : Various Sources
is a home decor inspiration resource showcasing architecture, landscaping, furniture design, interior styles, and DIY home improvement methods.
If you have any feedback, opinions or anything you want to tell us about this blog you can contact us directly in Contact Us Page on Balcony Garden and Join with our Whatsapp Channel for more useful ideas. We are very grateful and will respond quickly to all feedback we have received.
Visit everyday. Browse 1 million interior design photos, garden, plant, house plan, home decor, decorating ideas.
