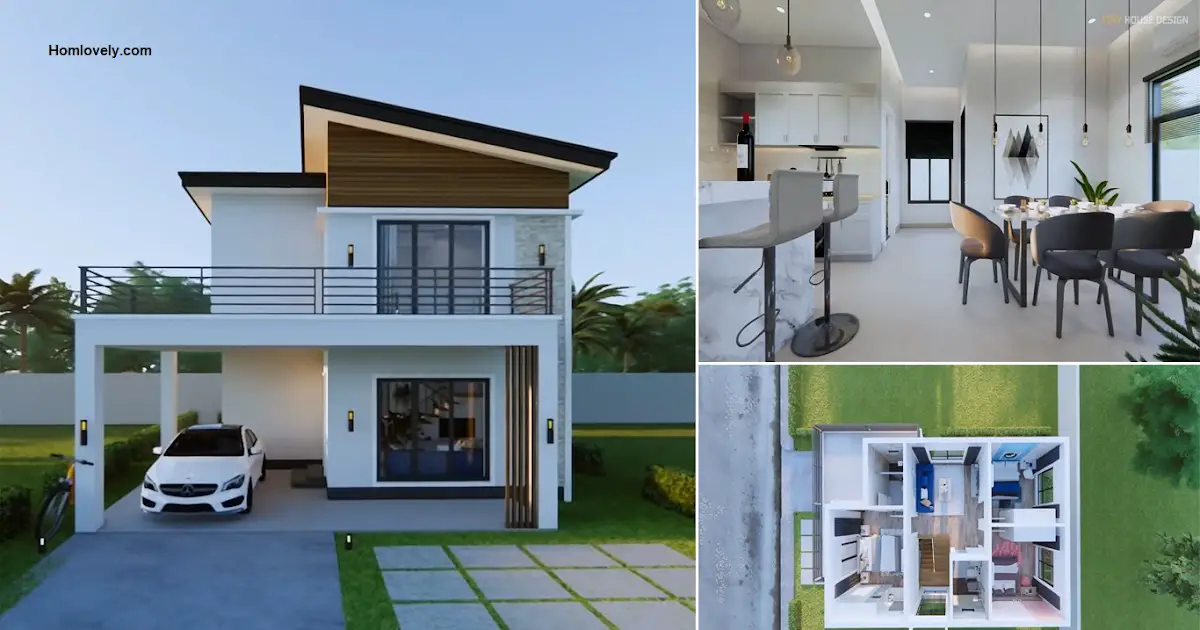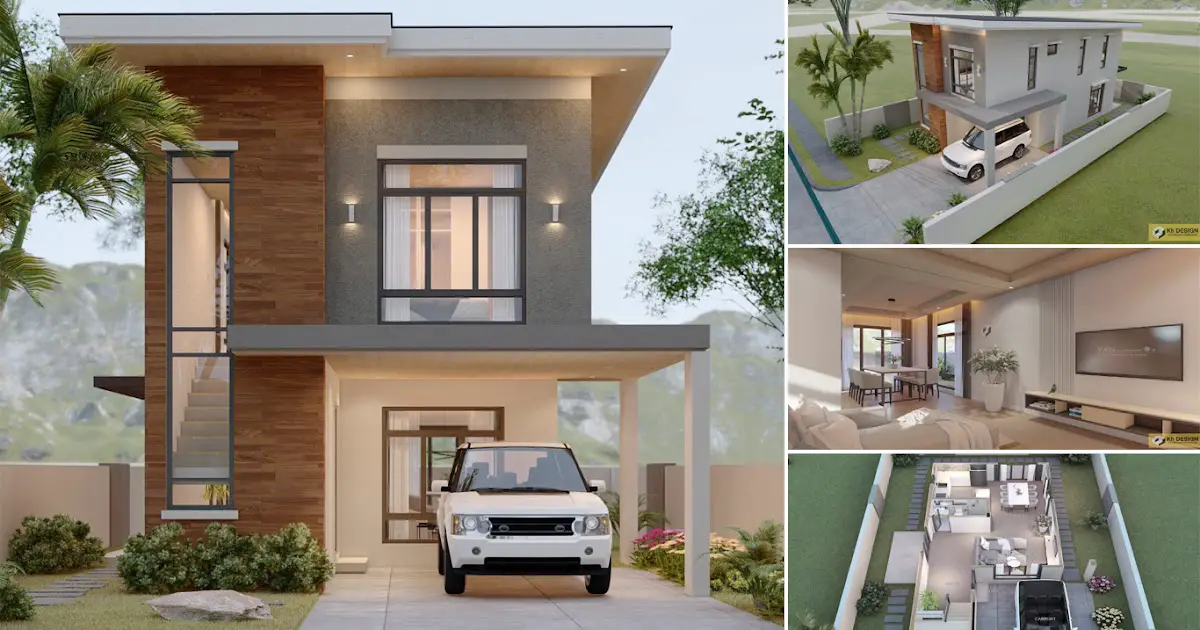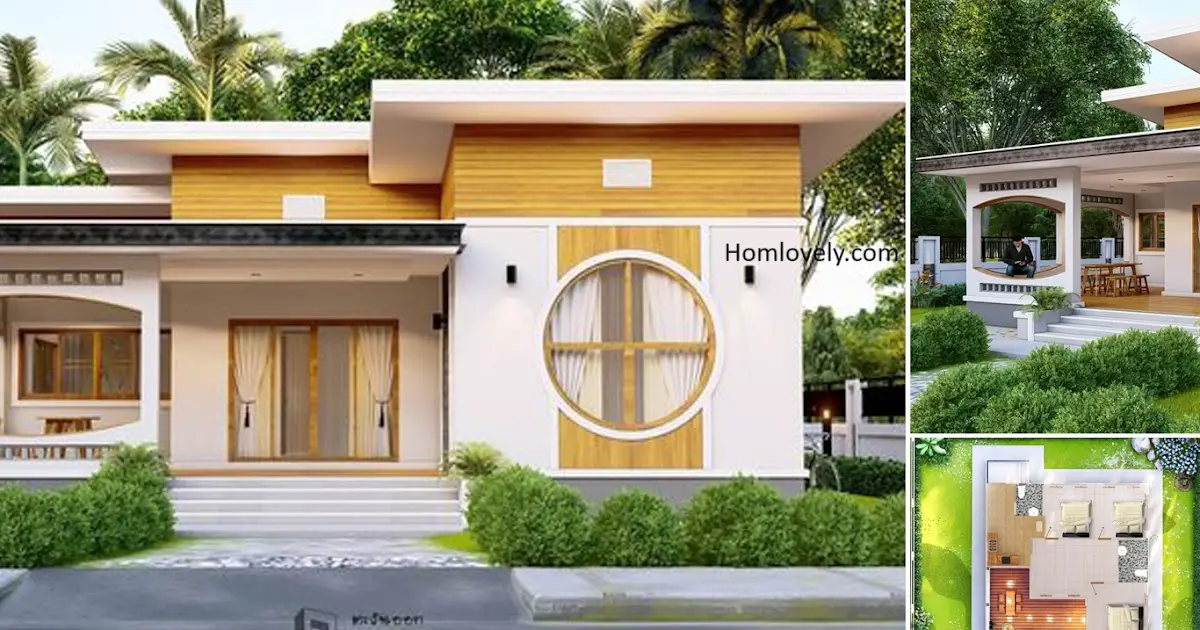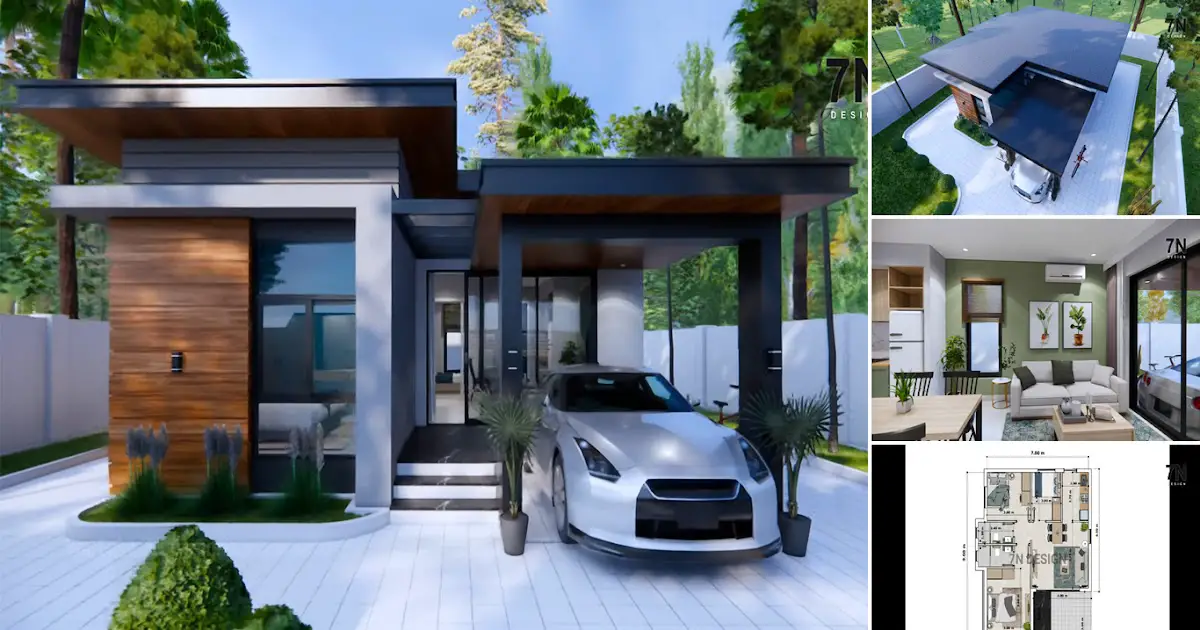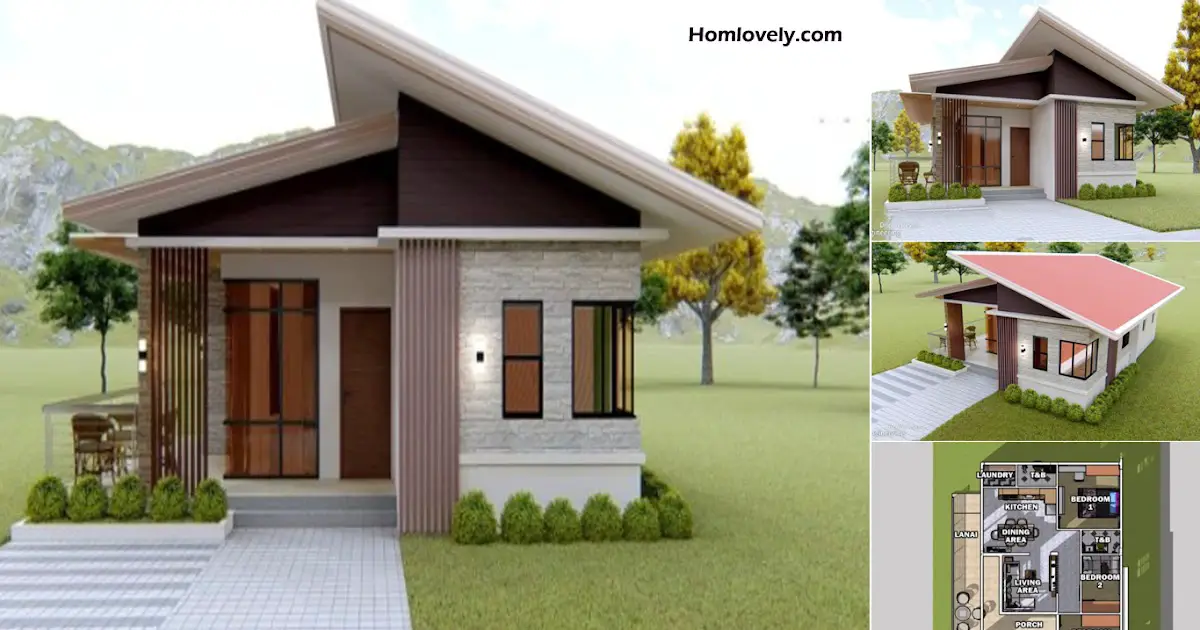Share this

— Building a two-story house does make the owner feel confident because it looks more magnificent and expensive. Nowadays, many people also use 2-storey house designs to overcome small land sizes so that they can still provide complete facilities. For design ideas that you can use as a reference, check out Simple 2-Storey House Design with 3 Bedroom (7×10 M).
House facade design

The facade of this house uses a minimalist style with details that are not excessive but still look sweet. Although the white color looks dominant, the touch of wood and natural stone gives a fresh look to the house.
Floor plan and design


For the layout of the rooms, this house design has a first floor and second floor area. Each room is neatly organized with a clever layout so that even a small space can have a cozy atmosphere. For details of the layout and size, see the picture above.
Living room design

For the interior design, this is a view of the living room near the stairs. This living room has an elongated sofa and places the television on the wall under the stairs so that the room still looks spacious. For the decoration, additional plants with a large size will make the room feel fresher.
Kitchen and dining table

For the next area, there is a dining room and kitchen that looks spacious without having a partition. The dominant white color is perfect when receiving light from the large glass windows.
Interior design

If you want to see the interior design in more detail, you can see it in the picture above. The first floor area has a living room, dining room, kitchen, service area, and bathroom. As for the second floor, there are bedrooms, bathrooms, and living rooms.
Author : Hafidza
Editor : Munawaroh
Source : Tiny House Design
is a home decor inspiration resource showcasing architecture, landscaping, furniture design, interior styles, and DIY home improvement methods.
Visit everyday. Browse 1 million interior design photos, garden, plant, house plan, home decor, decorating ideas.
