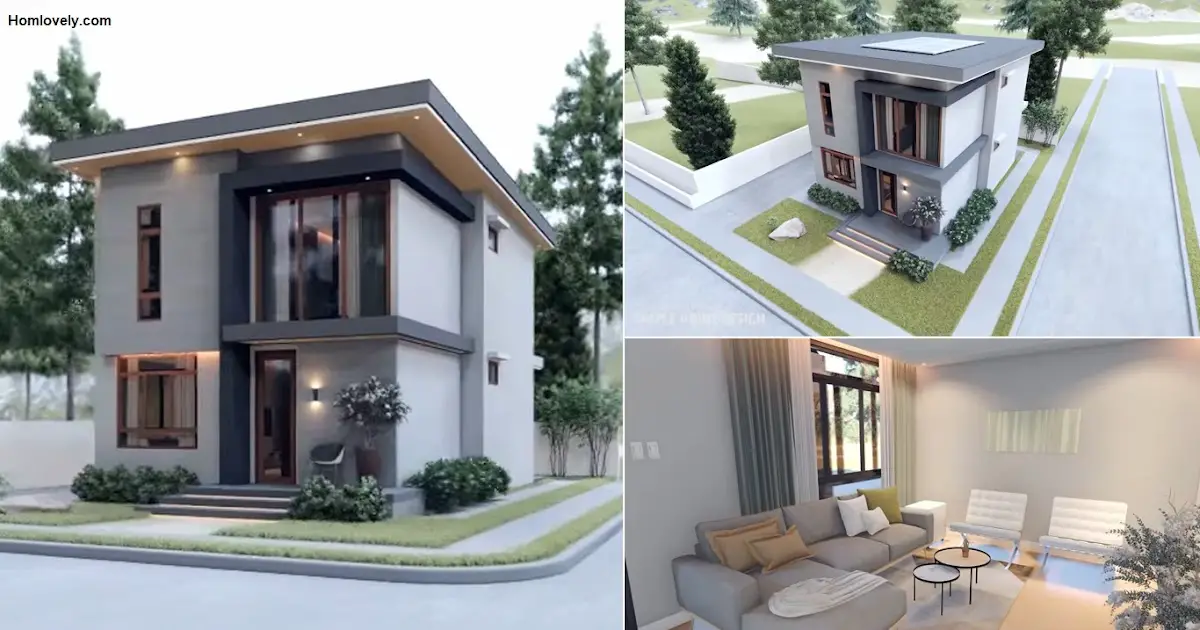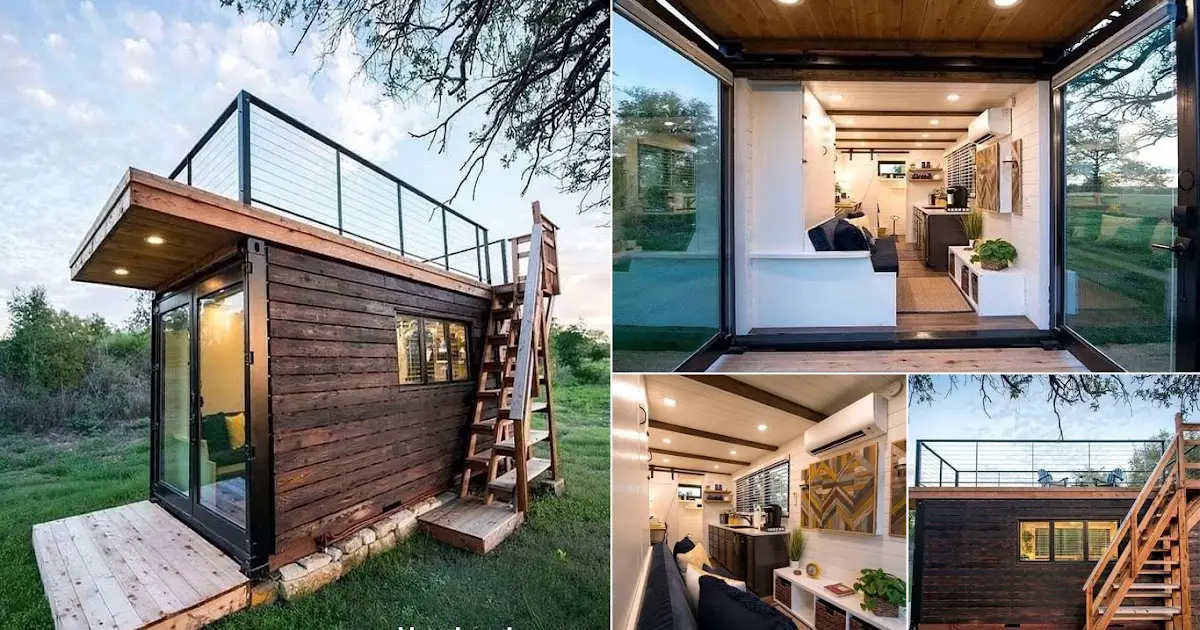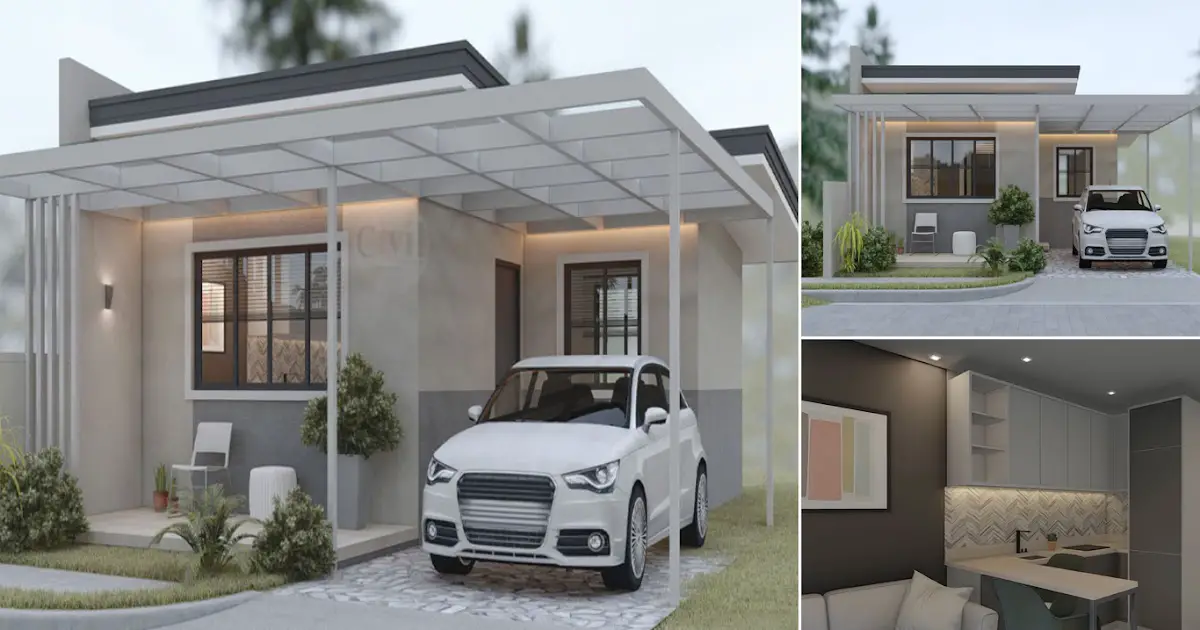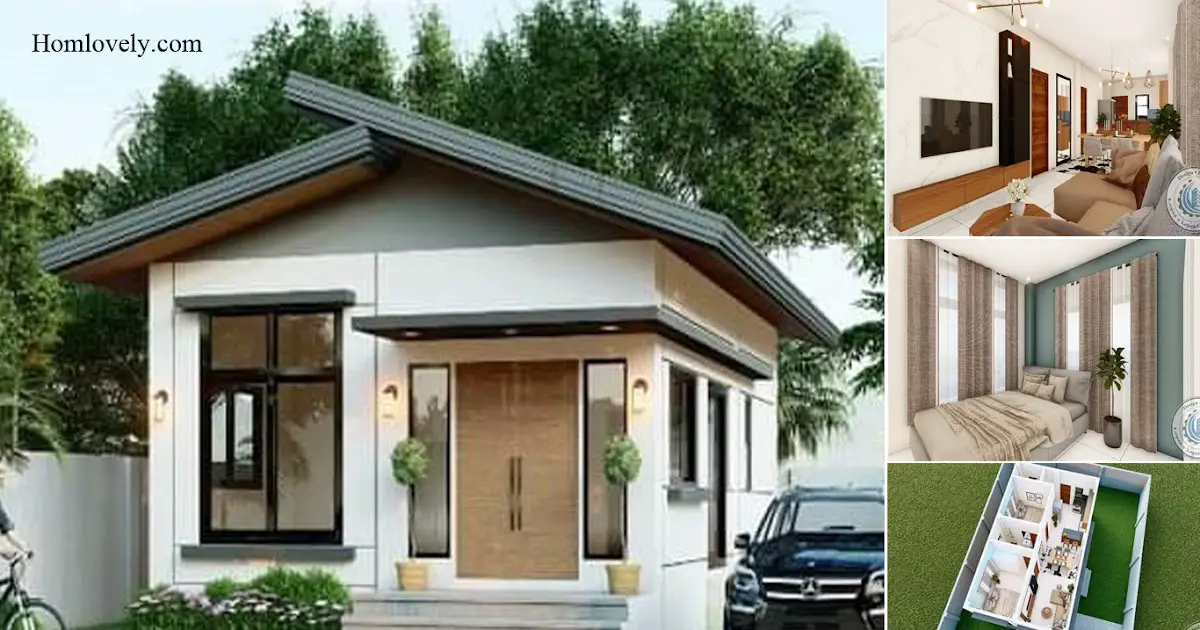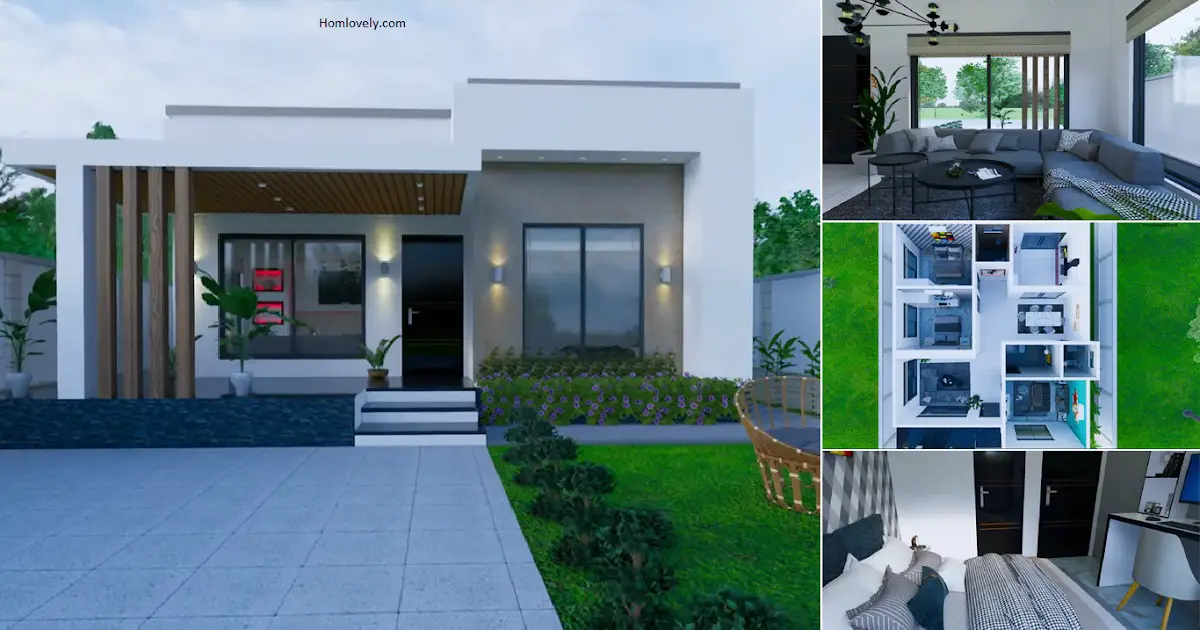Share this

— Having a comfortable home with limited land requires the creativity of the owner in order to realize a home that has complete facilities with functionality. If you are interested, then a 2-storey house can be built on a limited size but still has maximum facilities. For ideas that you can make reference to, check Simple 2 Storey House Design 7.00m x 8.50m with 2 BEDROOM.
House facade design

The first appearance to be discussed from a home design is the facade. This beautiful facade design with a modern minimalist style makes the house more beautiful and not monotonous. The combination of dark colors and warm light makes this house have a masculine and elegant look.
Living room design

For the interior, this house has a small living room that has an elegant look by applying plain colors to the furniture. The clever arrangement also makes the atmosphere of the room more comfortable. To create maximum air circulation, a large window design is essential for this room.
Kitchen design

For the next part, there is a kitchen that has a simple design with an L-shaped kitchen set that makes the effect more spacious in the room. For an interesting touch, there is a unique motif on the backsplash wall.
First floor plan

For the area on the first floor, there are several rooms that complete the facilities of the house. There is a living room, dining room, kitchen, bathroom, and service area. See the details of the room layout in the picture above.
Second floor plan

As for the second floor area, it has several more private rooms such as 2 bedrooms and a bathroom. Not many rooms on this second floor make each room has a more pleasing size.
Author : Hafidza
Editor : Munawaroh
Source : 3D Kh Design
is a home decor inspiration resource showcasing architecture, landscaping, furniture design, interior styles, and DIY home improvement methods.
Visit everyday. Browse 1 million interior design photos, garden, plant, house plan, home decor, decorating ideas.
