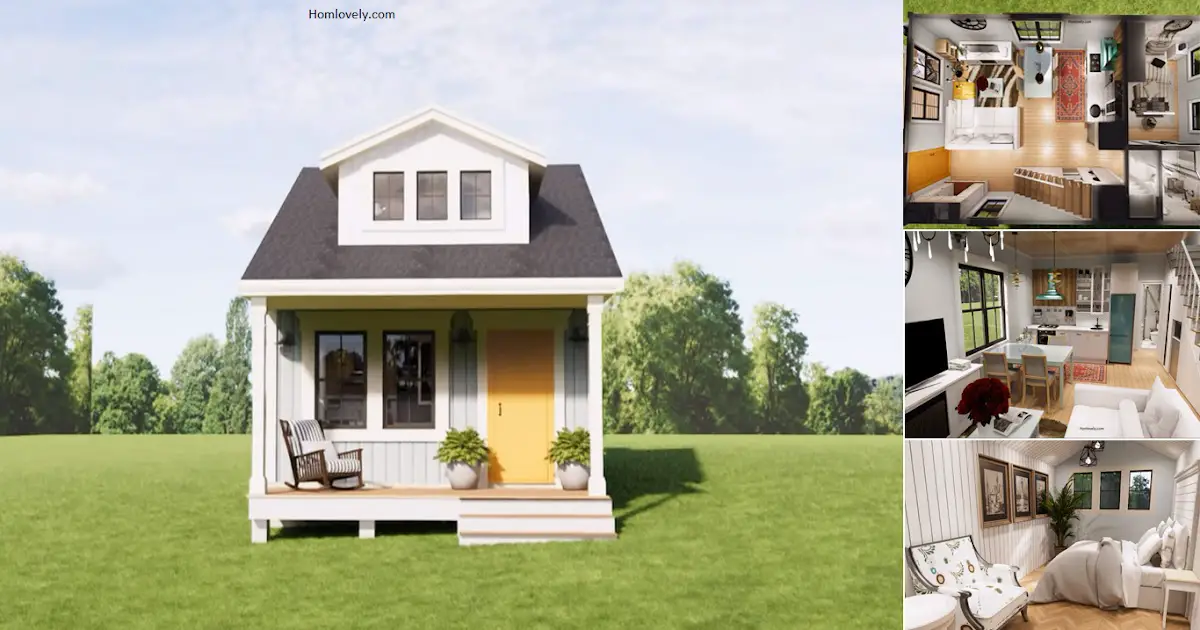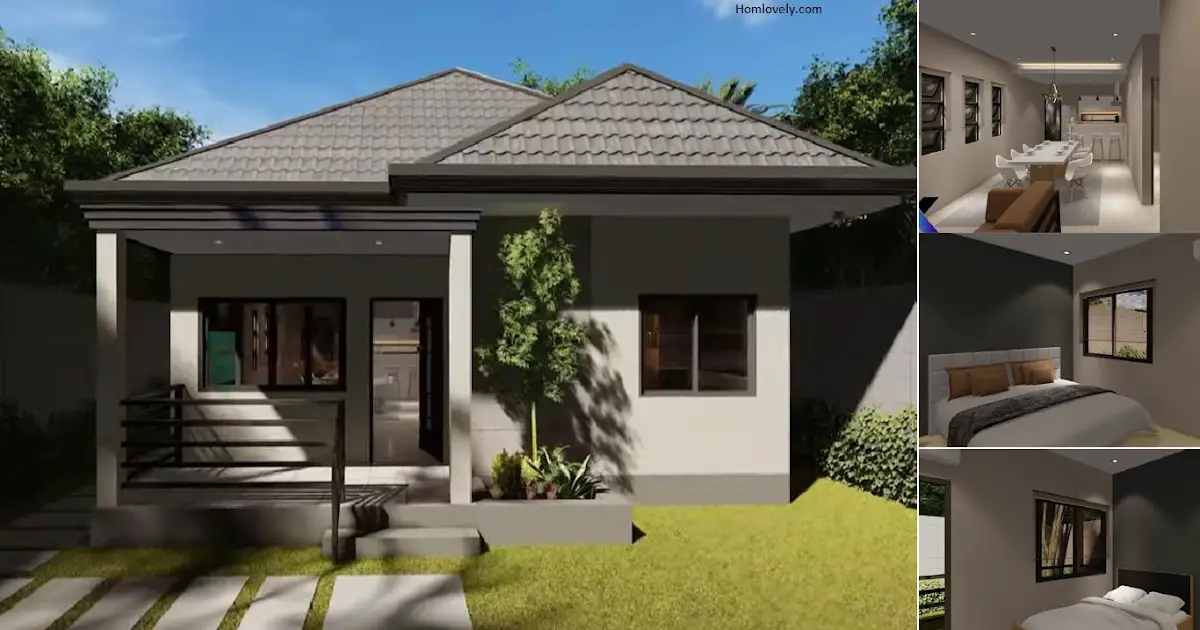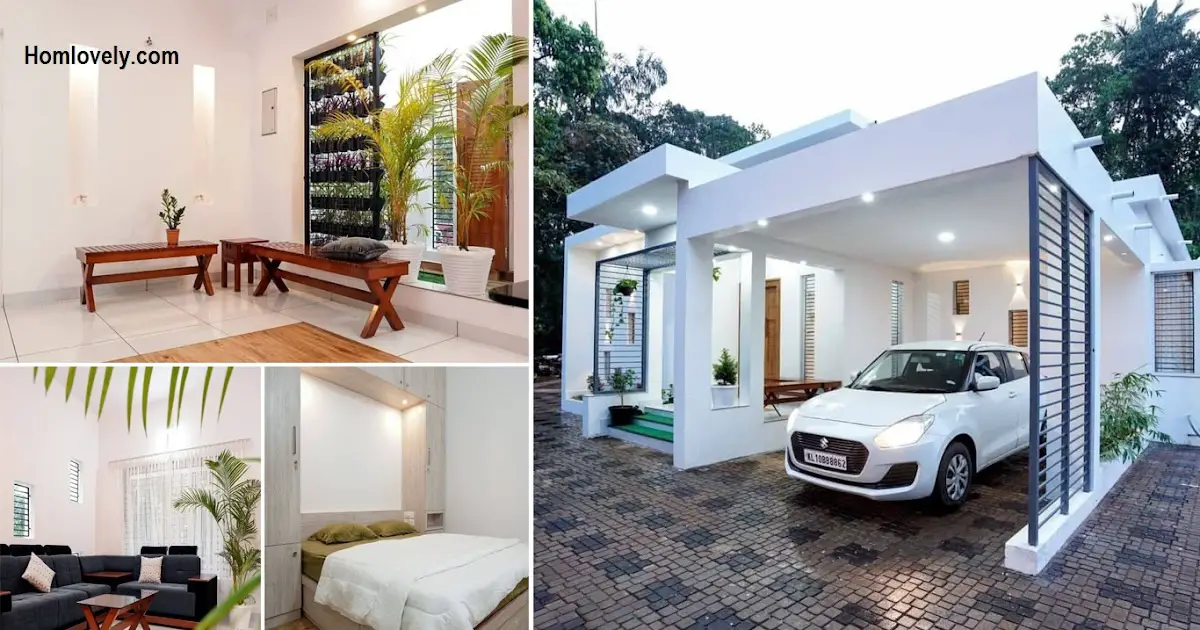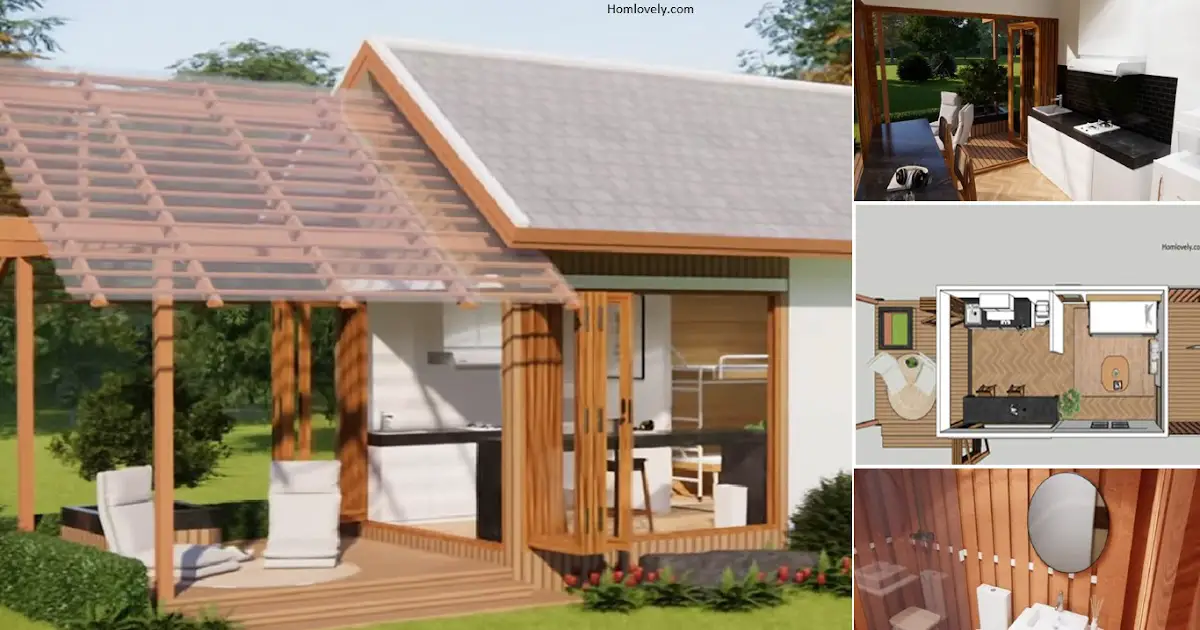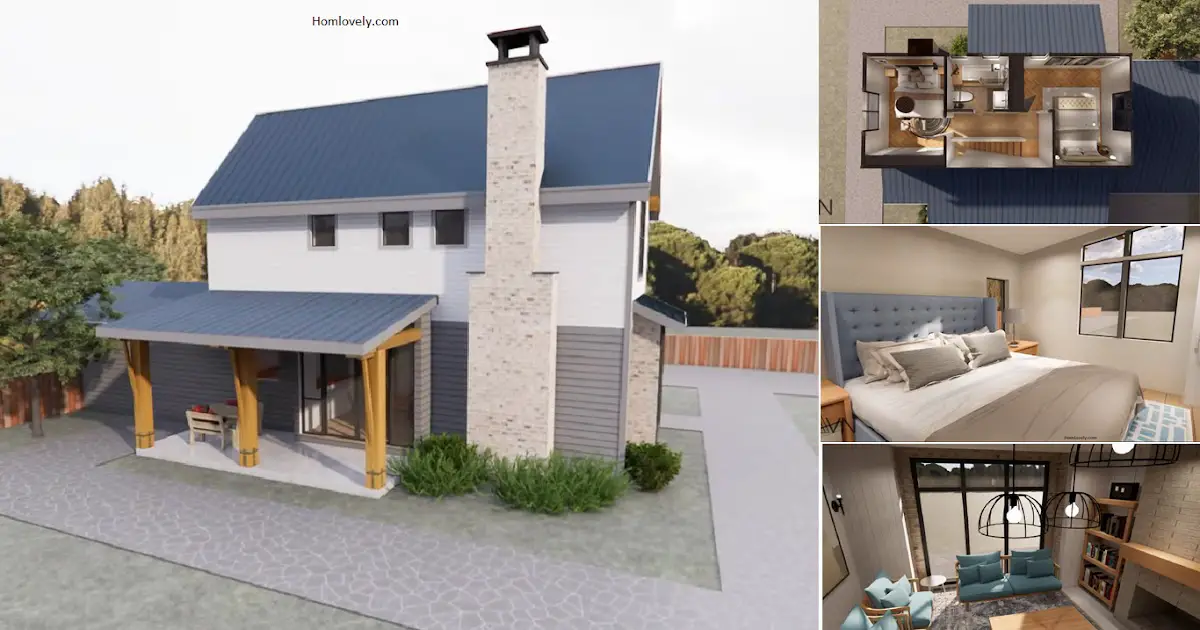Share this
 |
| Satisfying Small House Design with 2 BEDROOMS (Floor Plan) |
Facade
.png)
Design the outside of this tiny house has a charming look with a perfect blend of colors. This front area you can put a chair to rest, although it has a small land but this house is designed very well.
Rear view
.png)
The back area of the house is designed simply, there is no back door in this area. There are some windows that le the sun in . The side area to the back of the house has a blue color that makes the house look gorgeous.
Interior design
.png)
Enter into the house there is main area consisting of, living area, kitchen and dining area. Although it has a narrow land but with the selection and placement of good furniture make this area feels spacious and comfortable.
Bedroom
.png)
Move to the one of the bedroom. This room has a large area and can be filled with a large bed, table, chair and wardrobe. The unique design is located on the wall decoration in this room. Three windows also make the room feel warm because there is a lot of sunlight coming in.
Floor plan
.png)
Lets take a look at the detail of this house design, it has :
– Porch
– Living area
– Kitchen and dining area
– Bathroom
– 2 bedrooms
That’s Satisfying Small House Design with 2 BEDROOMS (Floor Plan). Perhaps this article inspire you to build your own house.
Author : Devi
Editor : Munawaroh
Source : AVN Studio – House Design
