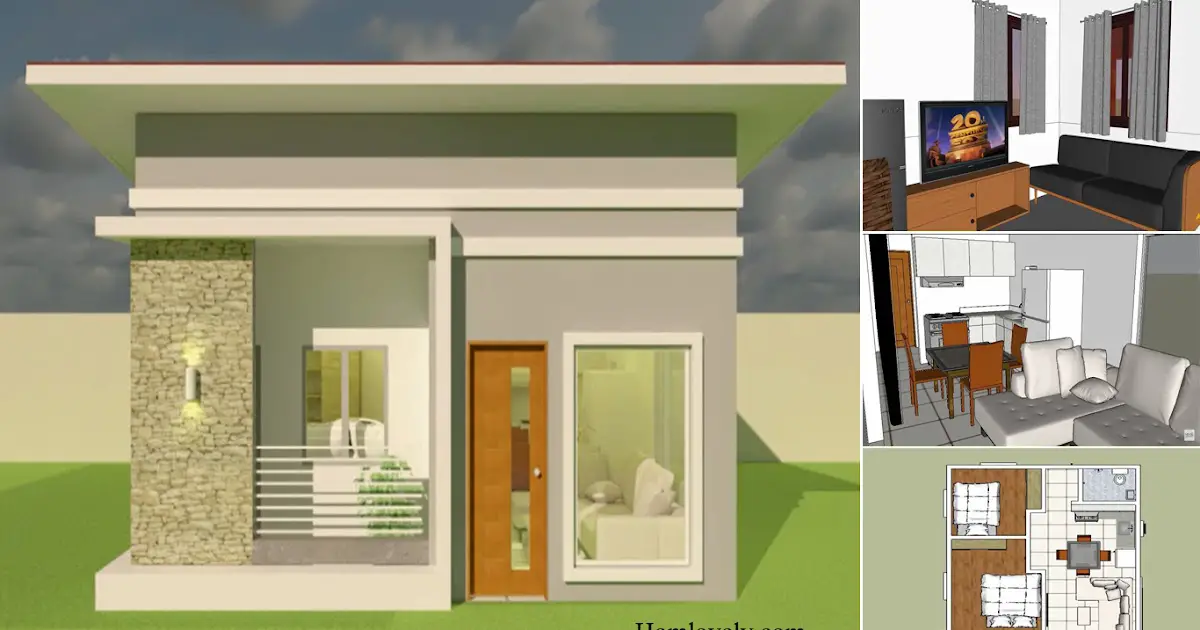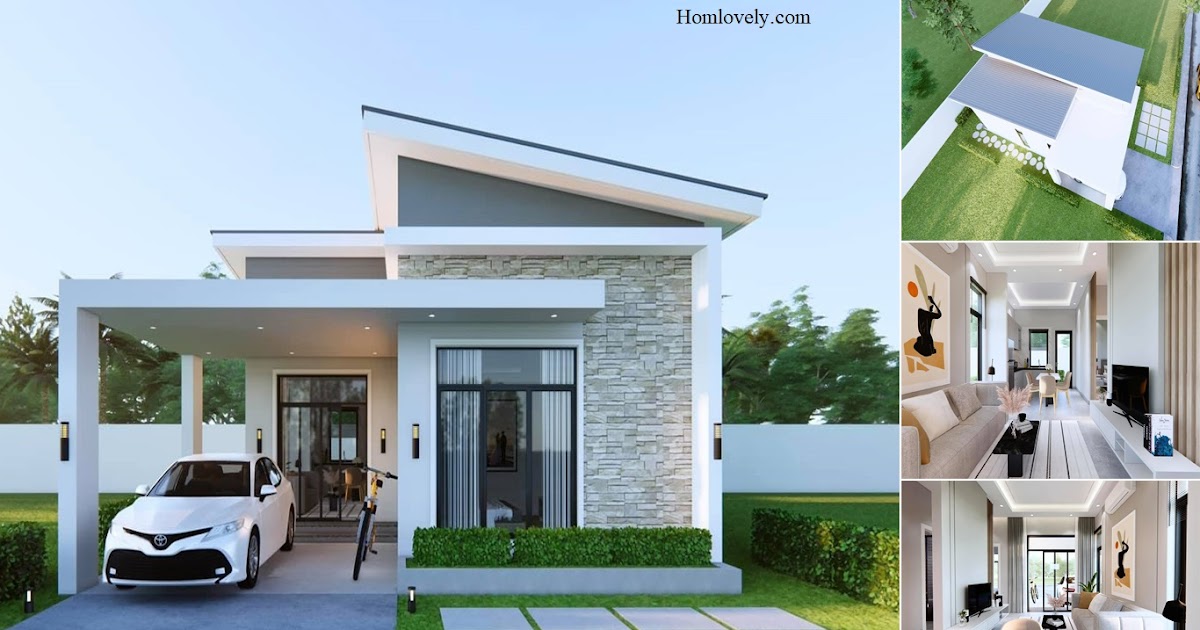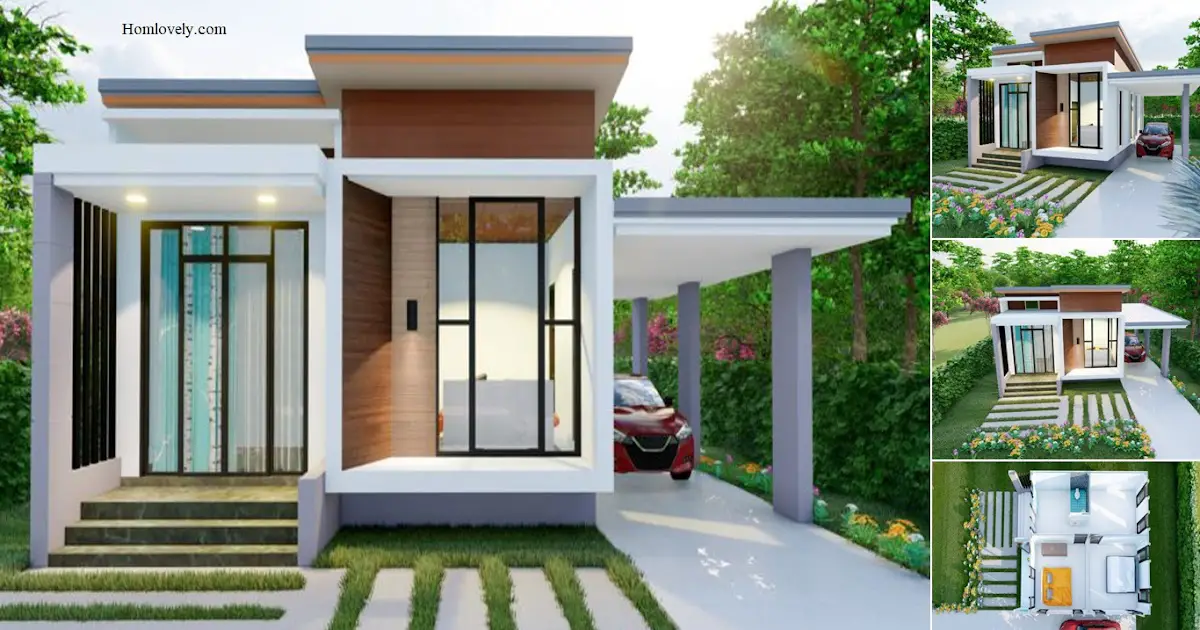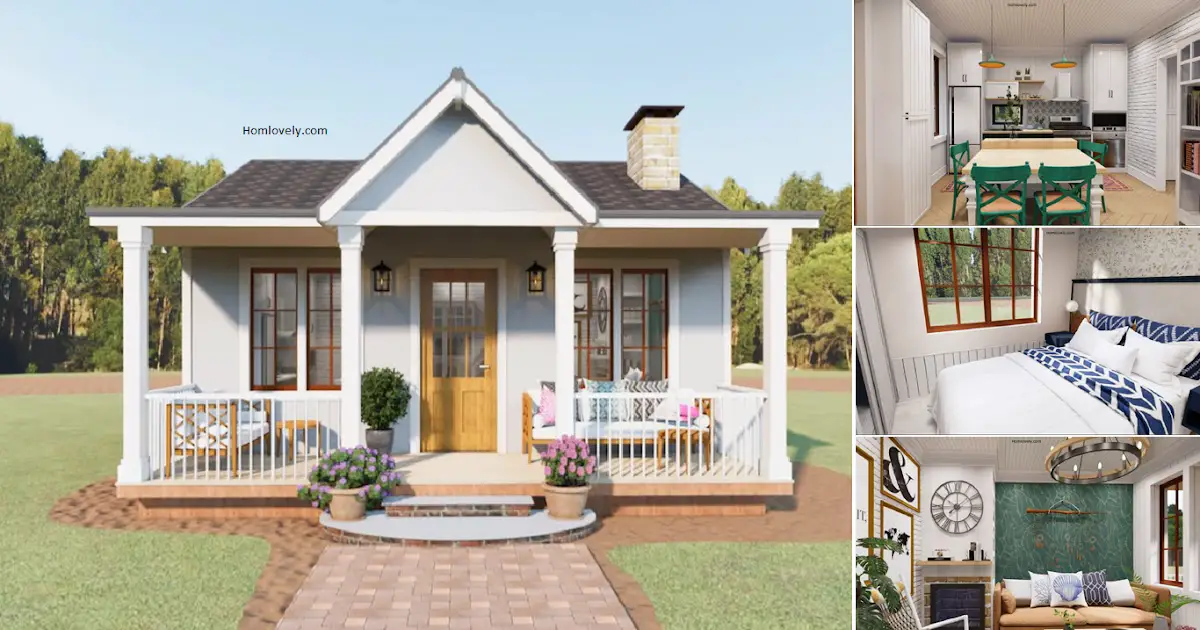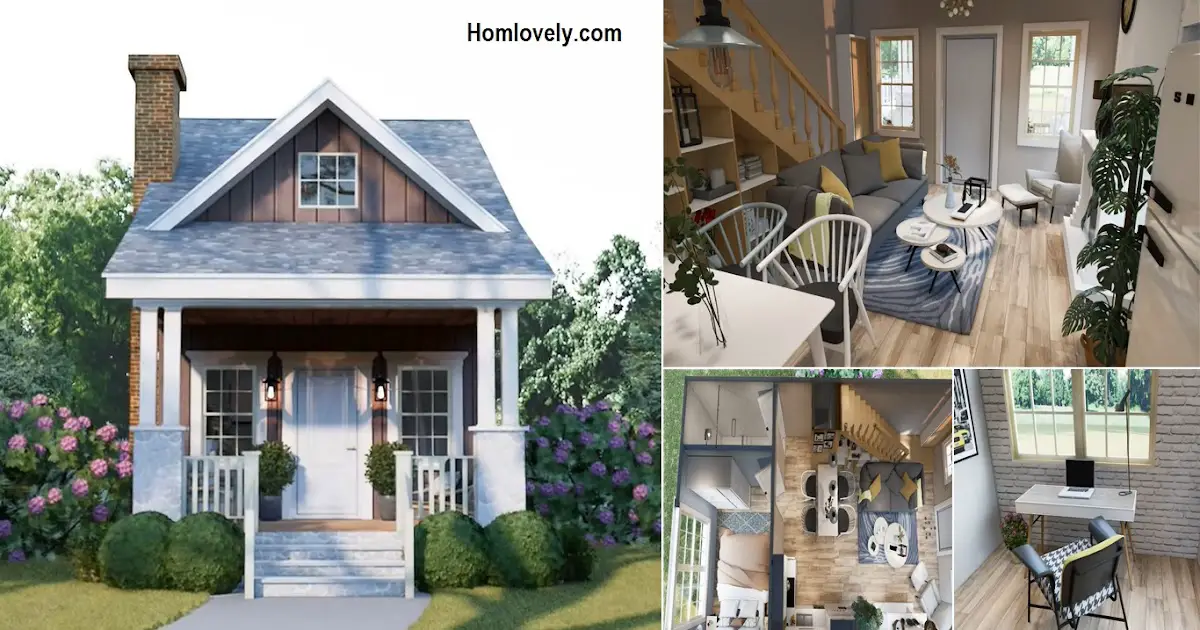Share this

— The design of the house with a small size has a beautiful and charming look so it looks comfortable. This home design you can apply for those of you who have a small family. Equipped with complete facilities so as to provide comfort for homeowners.
Facade Design

The appearance of the facade of this house presents a charming and attractive impression so that you can maximize its function. The house with a predominance of green color gives a fresh and attractive impression. Apply simple building lines so that the appearance of the house looks spacious.
Living Room Design

Enter the room there is a living room with a spacious size so it looks comfortable. The living room is equipped with an elongated sofa bed in black so it looks elegant. You can also apply a TV that is placed on a shelf with wood material so that it looks natural and attractive.
Dining Room Design

For the design of the dining room and kitchen of this house apply a kitchen set with a natural look. With the letter L shape so it will not take up much space. The kitchen by using a white and gray kitchen set and in a combination of gray color looks beautiful in combination with wood material dining room.
Floor Plan

This small house consists of :
– Porch
– Living Room
– Dining Room & Kitchen
– Bathroom
– 2 Bedroom
Author : Dwi
Editor : Munawaroh
Source : various sources
