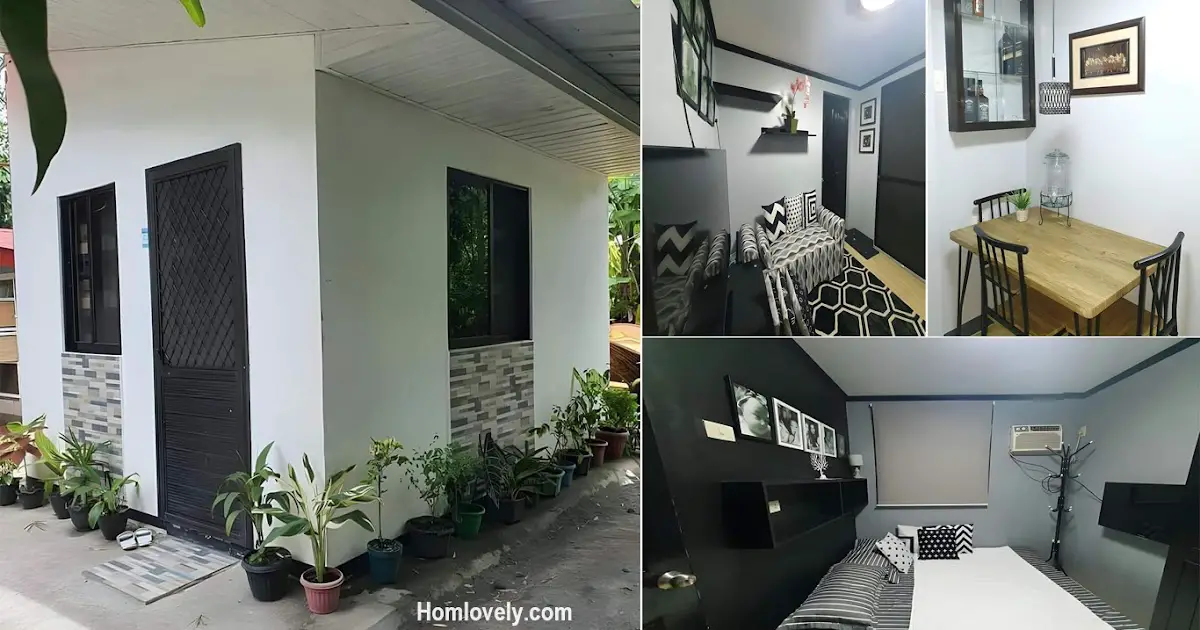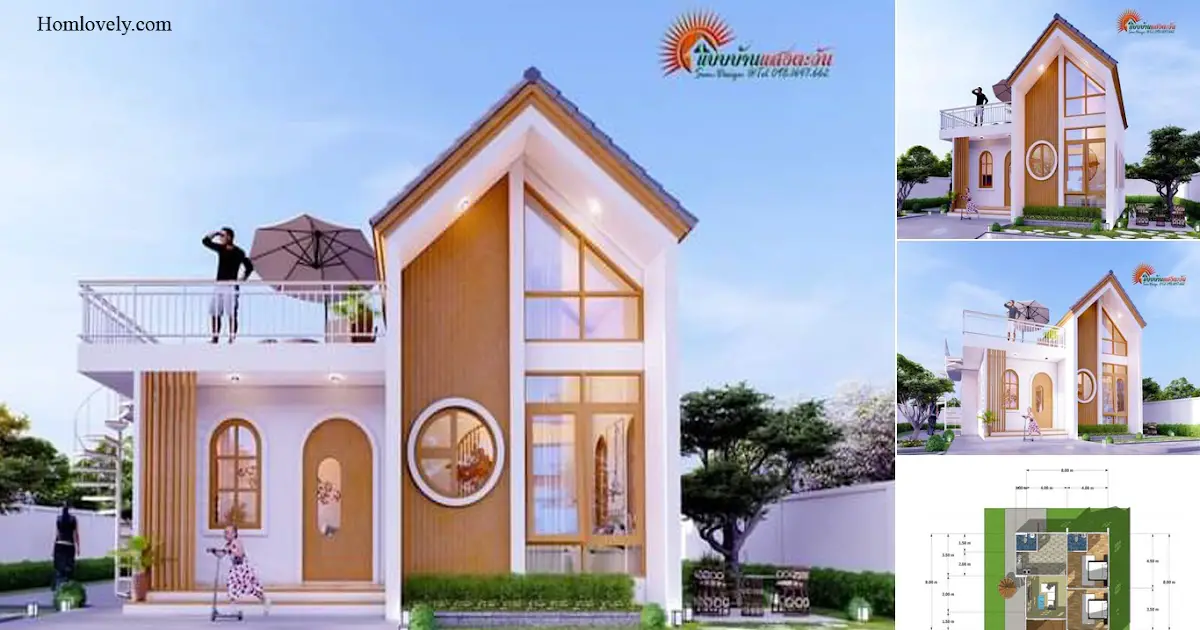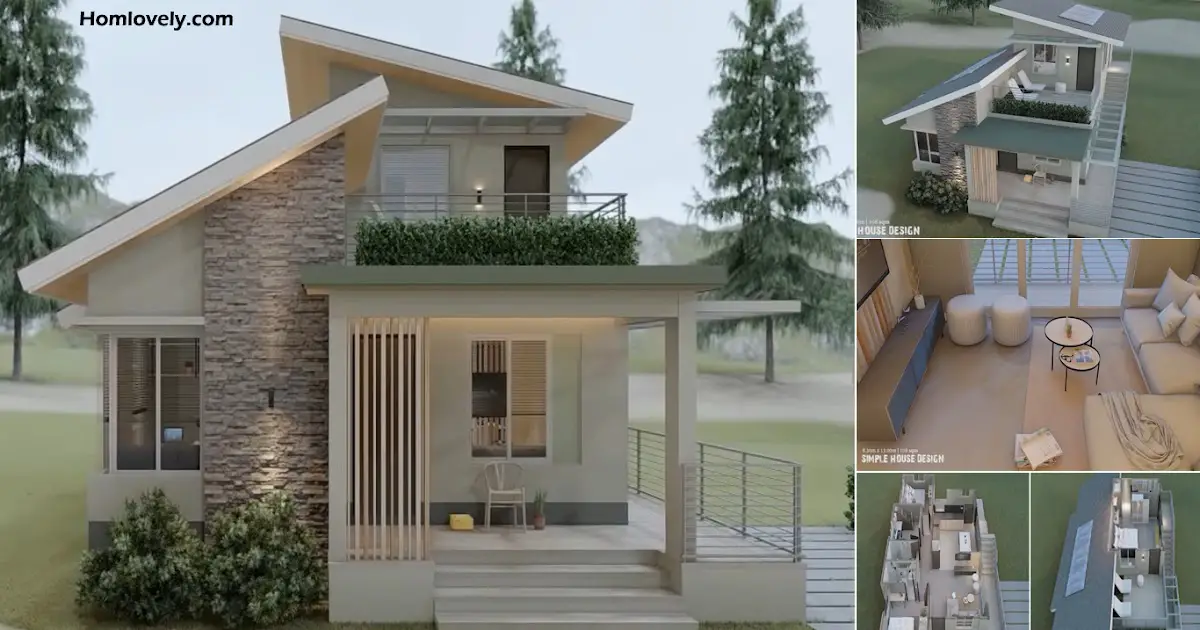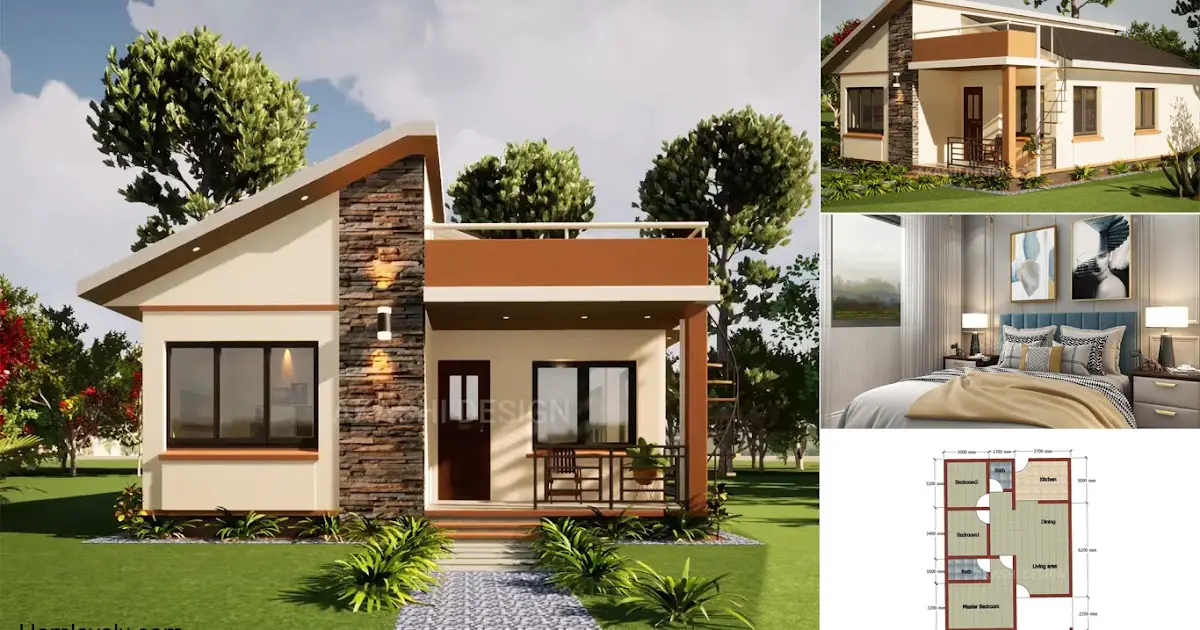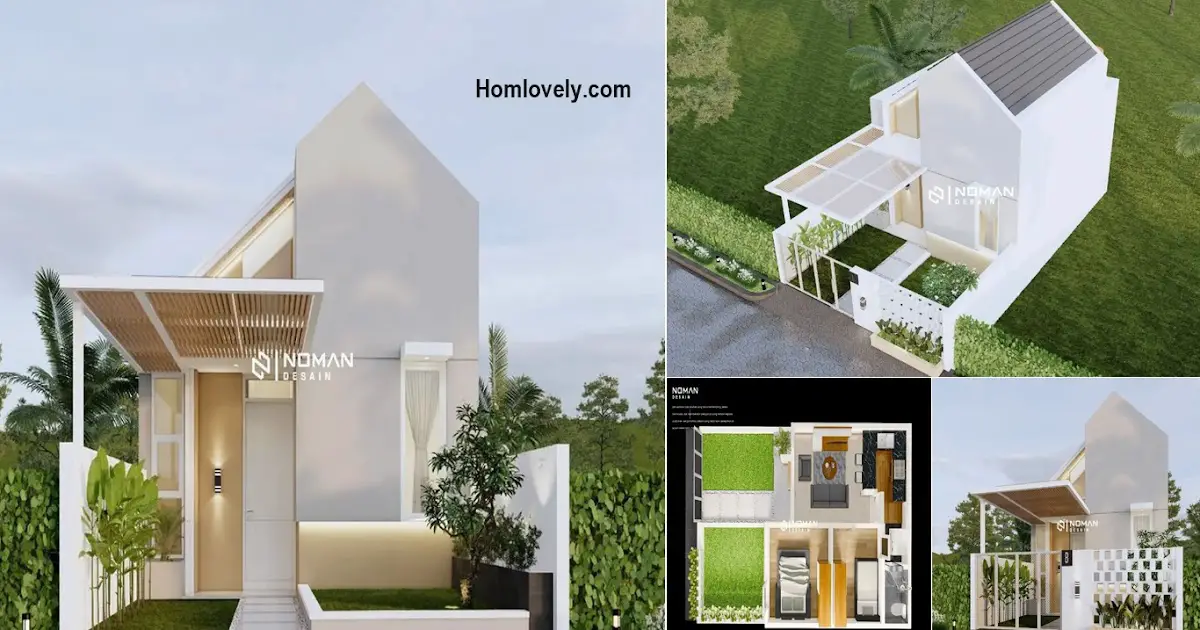Share this

– Monochrome is a simple design but looks cool. You can apply this tone to a tiny house to make it look more minimalist and elegant. Let’s take a look at some small house designs with monochrome rooms that are built with a low budget.
Exterior

This small concrete house is built with a compact design. However, a simple house has a roof that is slightly forward as a protector from the changing weather.
Interior design

Not only the exterior, you can design this house with monochrome in the interior. Look at the furniture that also wears the same color. Looks interesting, right?
Bedroom

Likewise, the bedroom with a monochrome style. It looks like a TV hanging on the wall allowing you to relax while lying down and watching a good movie.
Dining room

Taking advantage of a small space, place a dining table that has the right size for the room. Then the surrounding decorations such as installing chic chandeliers and other arts in the dining room.
Small kitchen

Maximizing the available space, this kitchen area is equipped with a functional letter L concrete table. equipped with ventilation or windows, helping the room not to be stuffy.
Bathroom

This bathroom area looks minimalist and well-arranged. There are shelves and mirrors available in the bathroom area that separate the shower and dry areas this makes it look neat and clean.
Author : Yuniar
Editor : Munawaroh
Source : Various Sources
is a home decor inspiration resource showcasing architecture, landscaping, furniture design, interior styles, and DIY home improvement methods.
If you have any feedback, opinions or anything you want to tell us about this blog you can contact us directly in Contact Us Page on Balcony Garden and Join with our Whatsapp Channel for more useful ideas. We are very grateful and will respond quickly to all feedback we have received.
Visit everyday. Browse 1 million interior design photos, garden, plant, house plan, home decor, decorating ideas.
