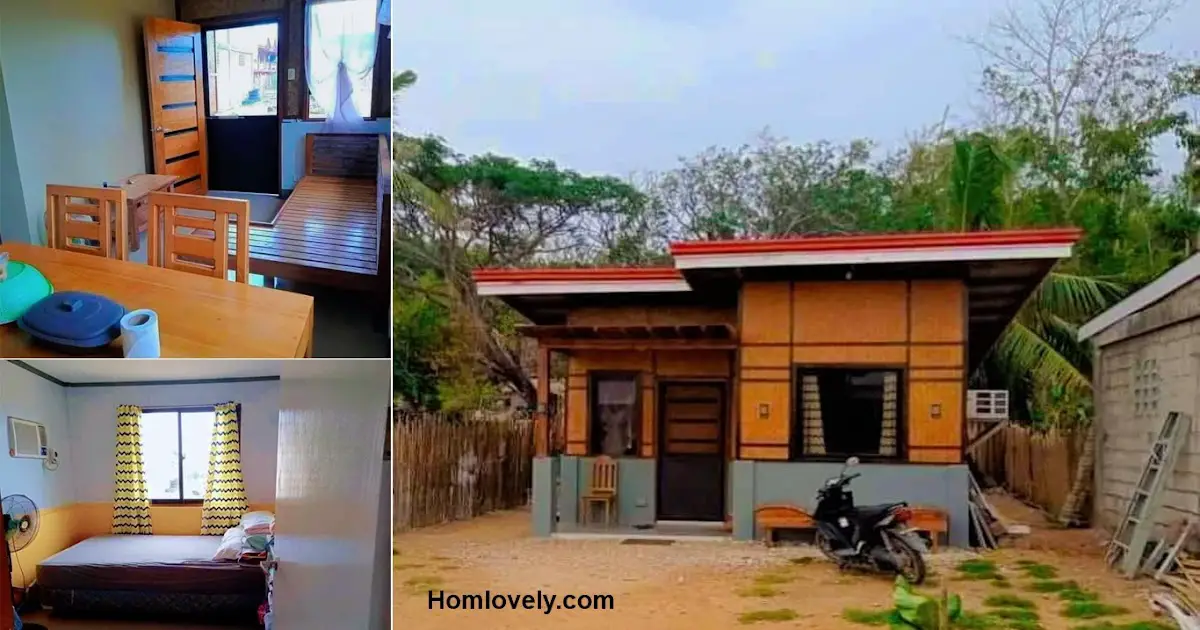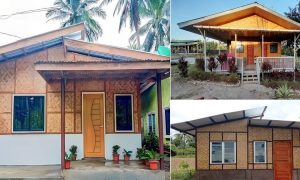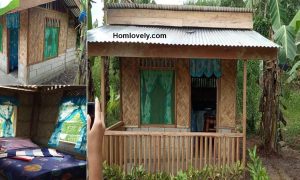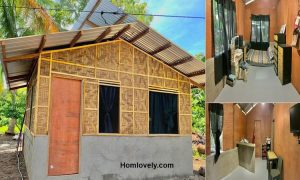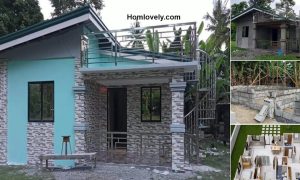Share this

— The minimalist and simple design of this half Amakan house is stunning. With the combination of half concrete and half Amakan, the design is more modern and stylish. Let’s take a look at the details below.
Facade

The appearance of the facade is very eye-catching. With the finishing of woven bamboo and the foundation of the house using concrete material, it gives a sturdy residence. Moreover, the provision of attractive colors greatly supports the appearance of this simple house.
Living room

Entering the interior, the design appears very simple and minimalist. This living room area looks narrow. But with the right arrangement, the living room feels comfortable to live in.
Bedroom

The bedroom design is also minimalist and simple. With the bed placed near the window, there is still space in each room. And this can be used as a study table, closet, and others.
Dining room

In the main room, there is a space that has not been used for anything. And you can utilize it for the dining area. Design nicely and organize it well so that the dining room area feels comfortable to live in.
Kitchen

Still one room with the dining room, there is a kitchen area. But this kitchen area is quite hidden from the living room area. The presence of windows in the kitchen area can help circulation to be better and sufficient lighting.
Author : Yuniar
Editor : Munawaroh
Source : Various Sources
is a home decor inspiration resource showcasing architecture, landscaping, furniture design, interior styles, and DIY home improvement methods.
If you have any feedback, opinions or anything you want to tell us about this blog you can contact us directly in Contact Us Page on Balcony Garden and Join with our Whatsapp Channel for more useful ideas. We are very grateful and will respond quickly to all feedback we have received.
Visit everyday. Browse 1 million interior design photos, garden, plant, house plan, home decor, decorating ideas.
