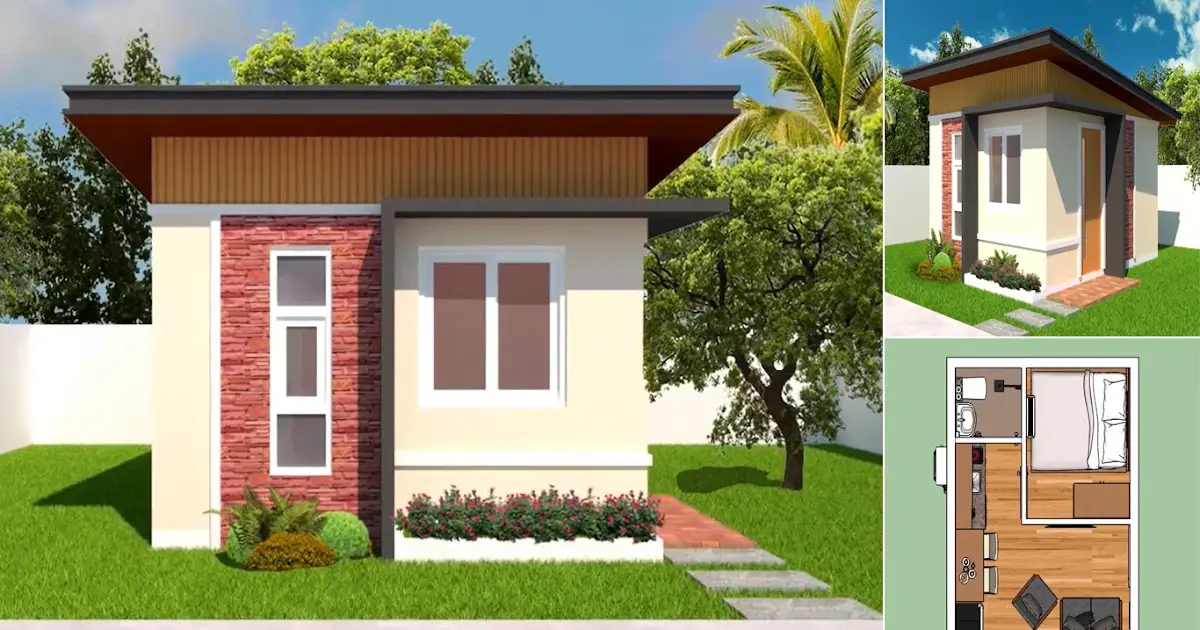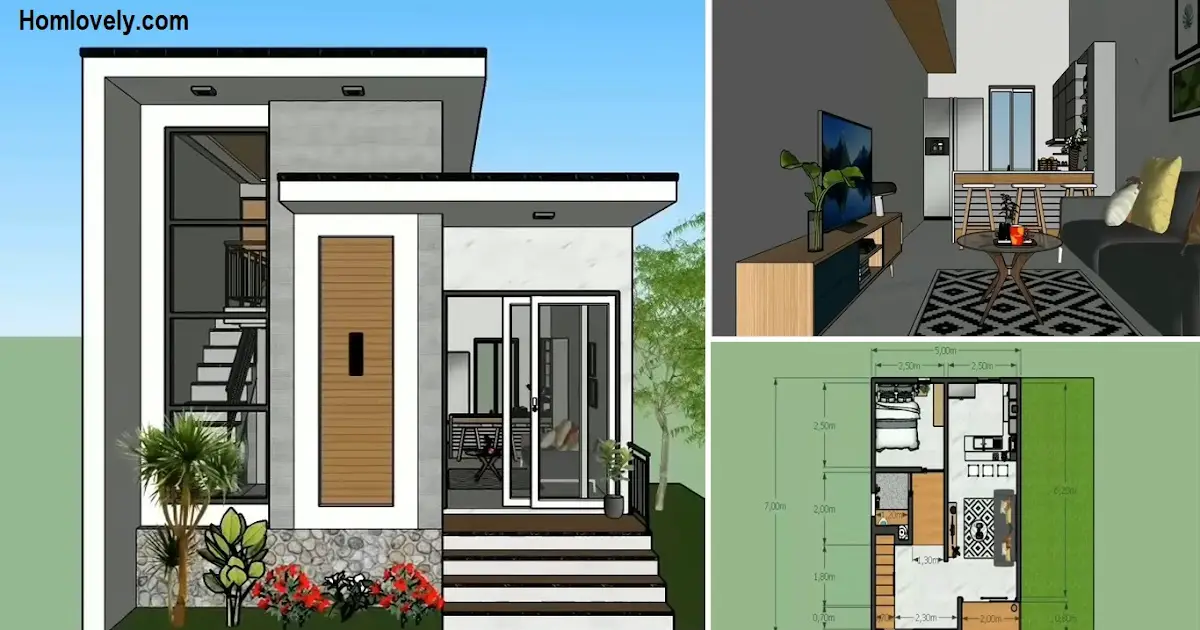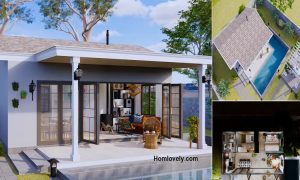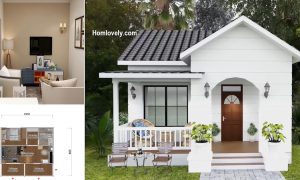Share this

– This small and comfortable house with an area of 20 sqm looks minimalist. This design is suitable for singles, couples, or urban areas with limited land. Let’s see a review of a minimalist house design with a modern style along with the budget costs spent to build this house.
Facade design

The appearance of the house with a square design looks slick and minimalist. It is suitable for urban areas and village areas with limited land. The modern style and plant decorations give calm and freshness to the atmosphere of the house.
Entering area

The entrance area is designed to be next to the house. The touch of the cantilever that decorates the corner area to the entrance area looks eye-catching and modern.
To note, this minimalist house was built by spending a budget of around PHP 400k or 8k USD
Interior

The right arrangement in the interior and the use of white tones are also wise. This is to make a small room feel neater, spacious, and clean.
Floor plan

House features:
- living room (2.30m x 2.00m)
- dining room (2.00m x 1.40m)
- kitchen (1.40m x 1.40m)
- bedroom (2.60m x 2.20m)
- bathroom (1.20m x 1.40m)
Furniture placement

The arrangement of each room can be seen in the picture above. By paying attention to the size of the furniture or items that will be placed in the room, it is necessary to adjust the size first so as not to make the room narrow and messy.
Author : Yuniar
Editor : Munawaroh
Source : Various Sources
is a home decor inspiration resource showcasing architecture, landscaping, furniture design, interior styles, and DIY home improvement methods.
If you have any feedback, opinions or anything you want to tell us about this blog you can contact us directly in Contact Us Page on Balcony Garden and Join with our Whatsapp Channel for more useful ideas. We are very grateful and will respond quickly to all feedback we have received.
Visit everyday. Browse 1 million interior design photos, garden, plant, house plan, home decor, decorating ideas.




