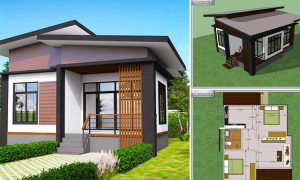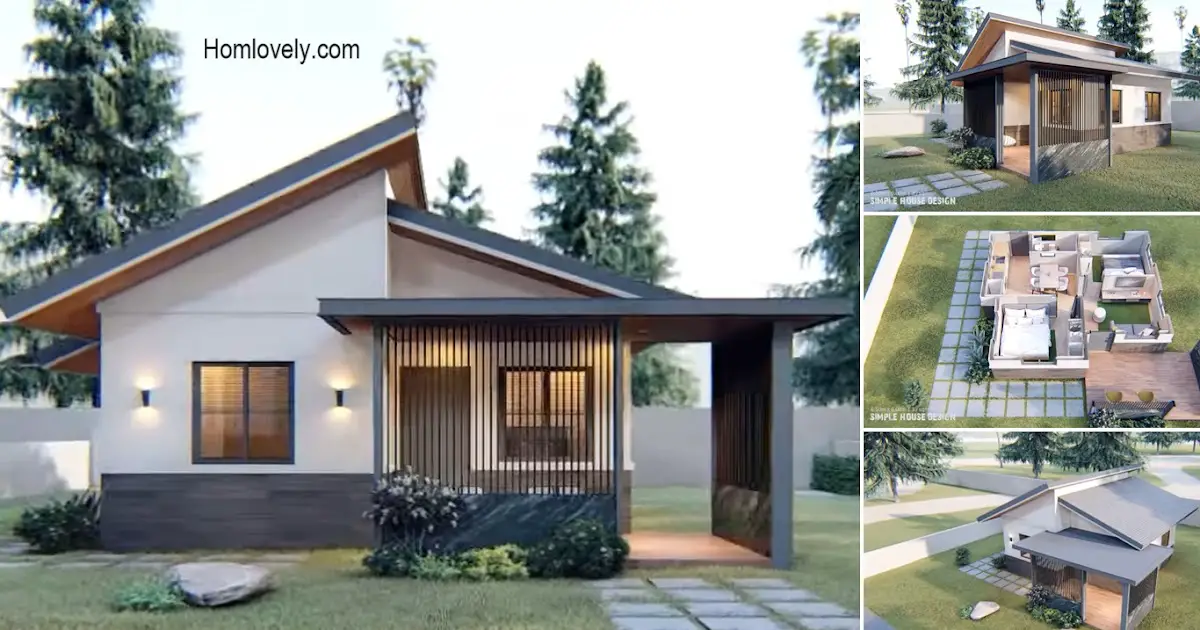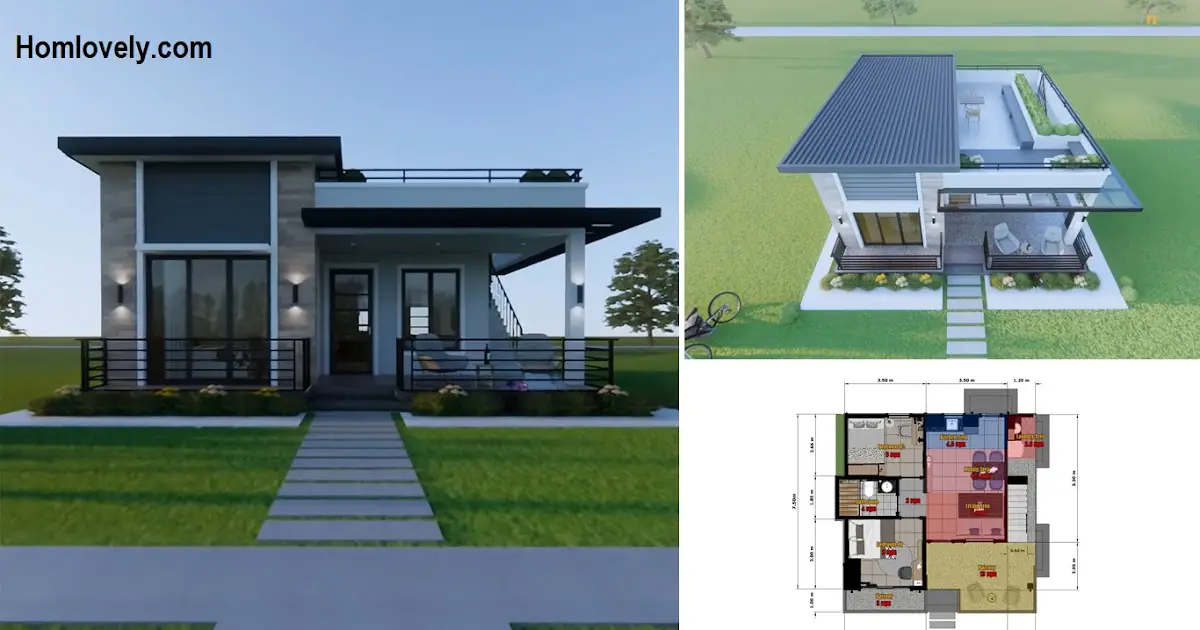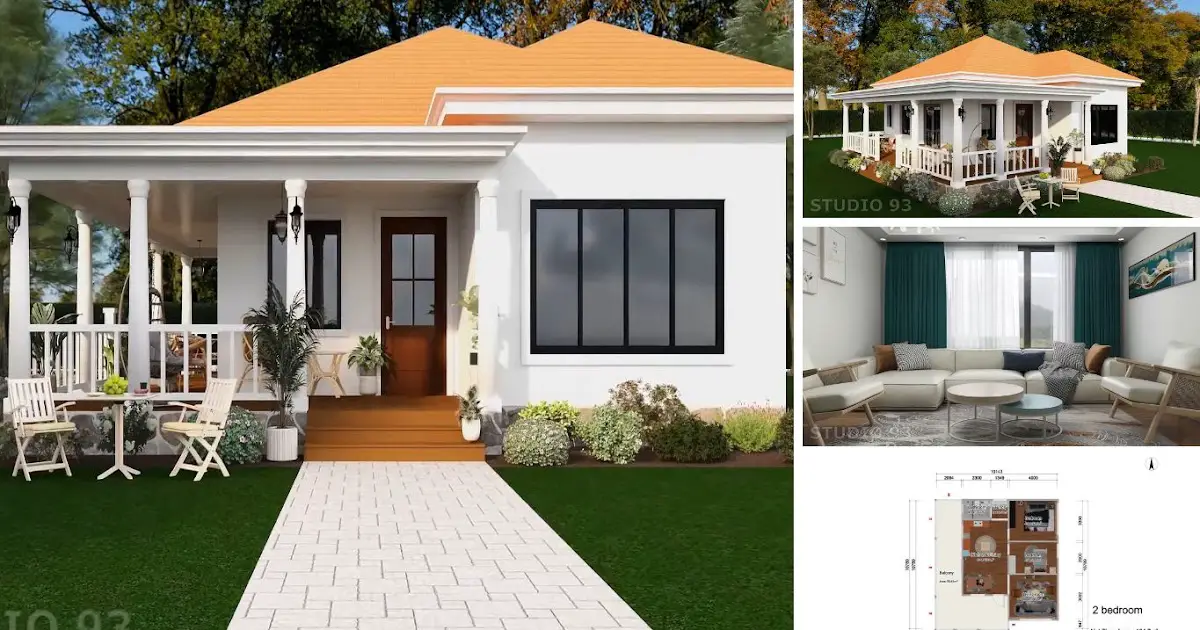Share this
 |
| Petite Bungalow House Design and Plan with 2 Bedrooms 2 T&B |
— Small house designs can be a comfortable and affordable home option. The following Petite Bungalow House Design and Plan with 2 Bedrooms 2 T&B presents an eye-catching house design despite its small size and minimalism. It provides 2 bedrooms that are suitable for a small, happy family. Let’s check out the full design details below!
Bungalow Design
 |
| Bungalow Design |
If you’re looking for an affordable house design to build, this bungalow house design might just be the one for you. It’s small and cozy and doesn’t require a lot of furniture and fittings to fill it up. The facade is attractive with detailed and modern building lines. This house seems to have a high ceiling design, making the atmosphere more airy and cool.
Facade Design
 |
| Facade Design |
This bungalow house looks so attractive despite its minimalist size. The exterior is full of details, there are additional lattices as secondary skins in front of the terrace and on the sides. Secondary skin not only makes the appearance more attractive, but is also useful for providing privacy and making the ambience more shady.
The design we have here uses a striking orange color, which may not suit you. But of course you can always change the exterior paint color to suit your taste. The front features a porch elevated 5 or 6 steps higher than ground level. The house offers ample space for gardening, a garage, and an area for chilling and relaxing.
Many Windows
 |
| Many Windows |
This small house is also equipped with many windows, to facilitate indoor air circulation and make it feel more airy. Windows and vents vary in size according to the needs of each room. In addition, this house also looks attractive with exposed brick accents and wall panels that adorn the outer walls. Creating a unique and natural look.
Top View
 |
| Top View |
For the roof, this house uses a simple sloping roof model. There are 3 roofs arranged neatly in layers, creating a dimension that makes the look more elegant. The roof is wide enough to provide maximum protection. The red brick color used matches the white facade and makes a neat and clean impression.
Floor Plan
 |
| Floor Plan |
For a house to be livable, it must have complete facilities such as a bedroom, bathroom, dining room, living room, and kitchen. The dining room and living room can actually share an open floor in a free space that leads from one area to another.
Although small, the facilities are complete. This house has 2 bedrooms and 2 bathrooms. There is also a spacious living room and dining room. The carport is not built with it, as there is a separate garage beside it.
Join our whatsapp channel, visit https://whatsapp.com/channel/0029VaJTfpqKrWQvU1cE4c0H
Like this article? Don’t forget to share and leave your thumbs up to keep support us. Stay tuned for more interesting articles from us!
Author : Rieka
Editor : Munawaroh
Source : Pinoy House Plans
is a home decor inspiration resource showcasing architecture, landscaping, furniture design, interior styles, and DIY home improvement methods.
Visit everyday… Browse 1 million interior design photos, garden, plant, house plan, home decor, decorating ideas.




