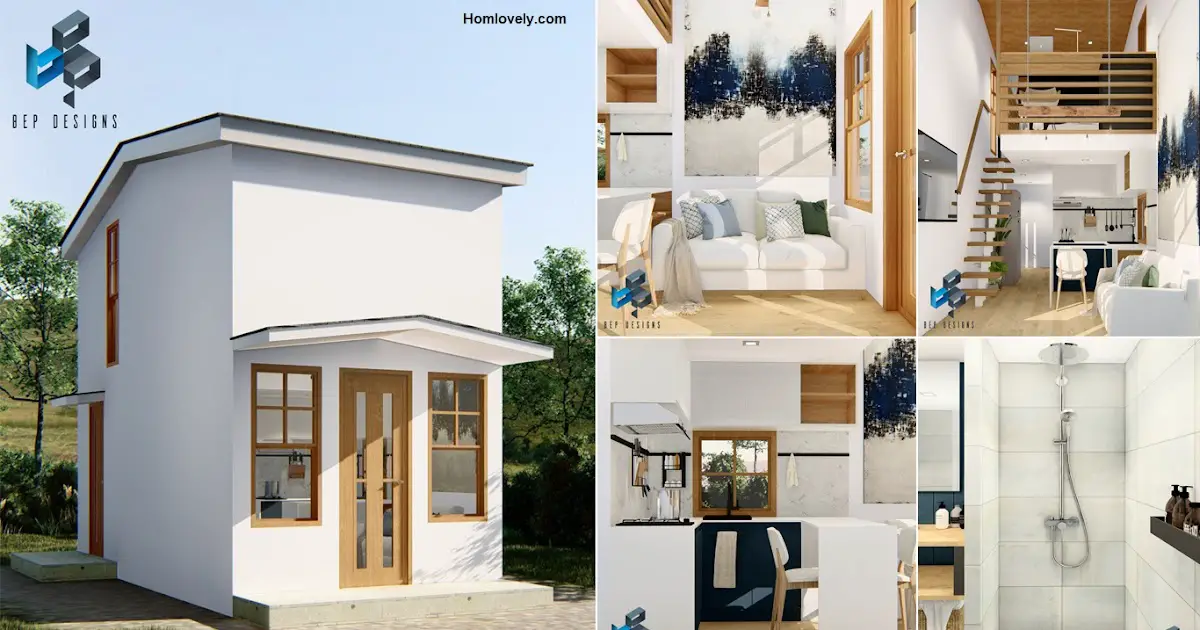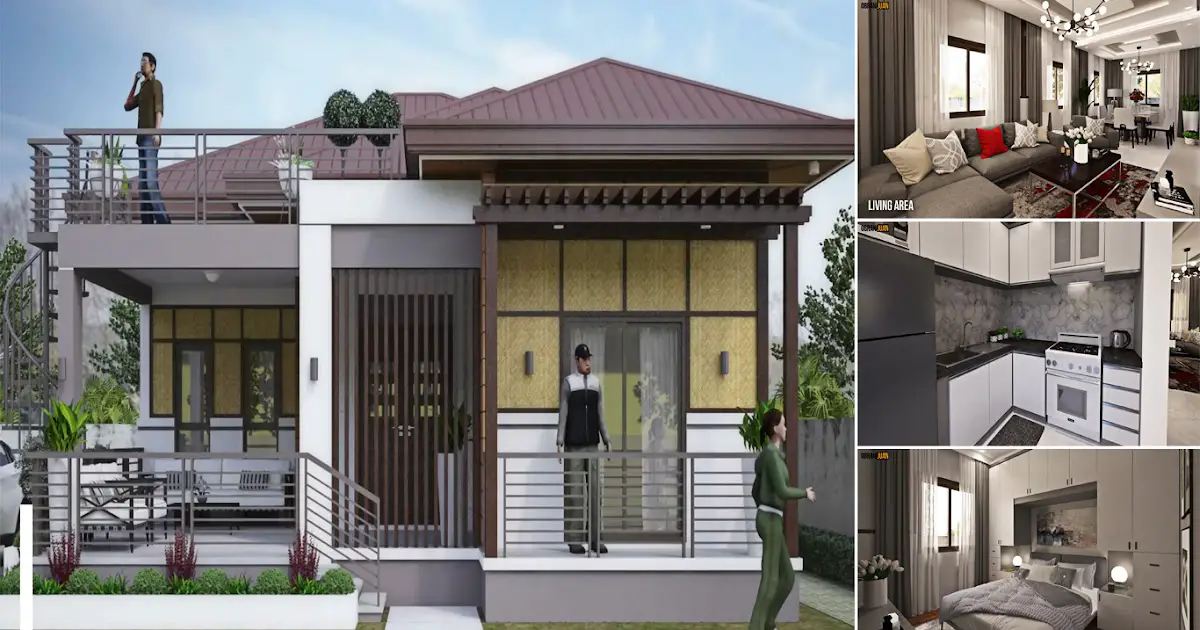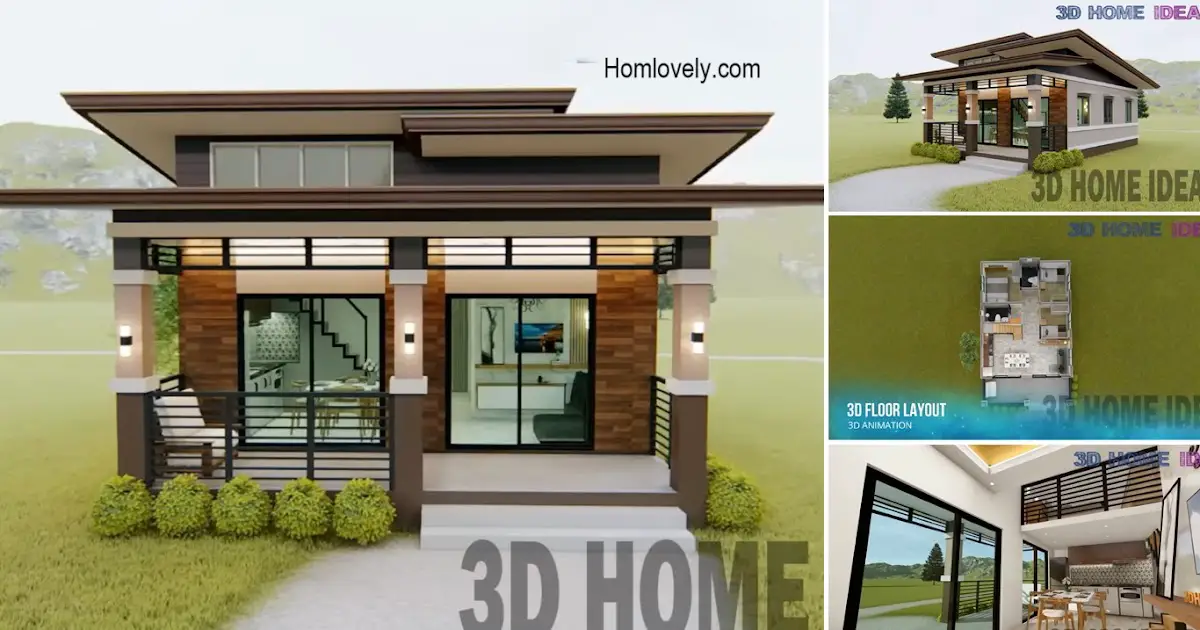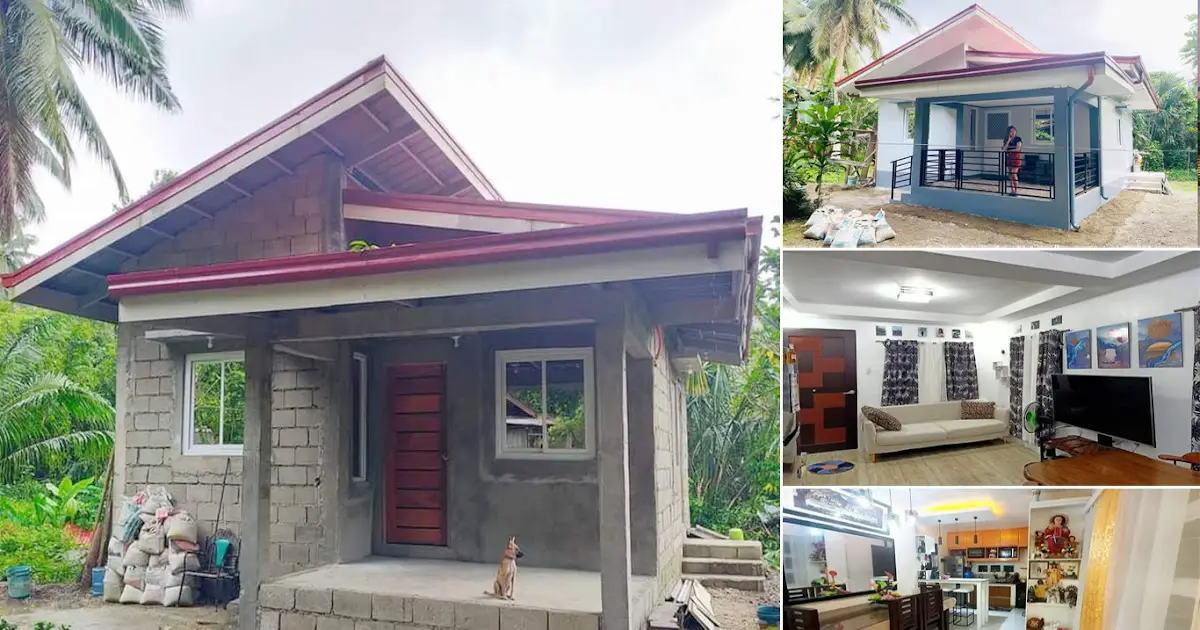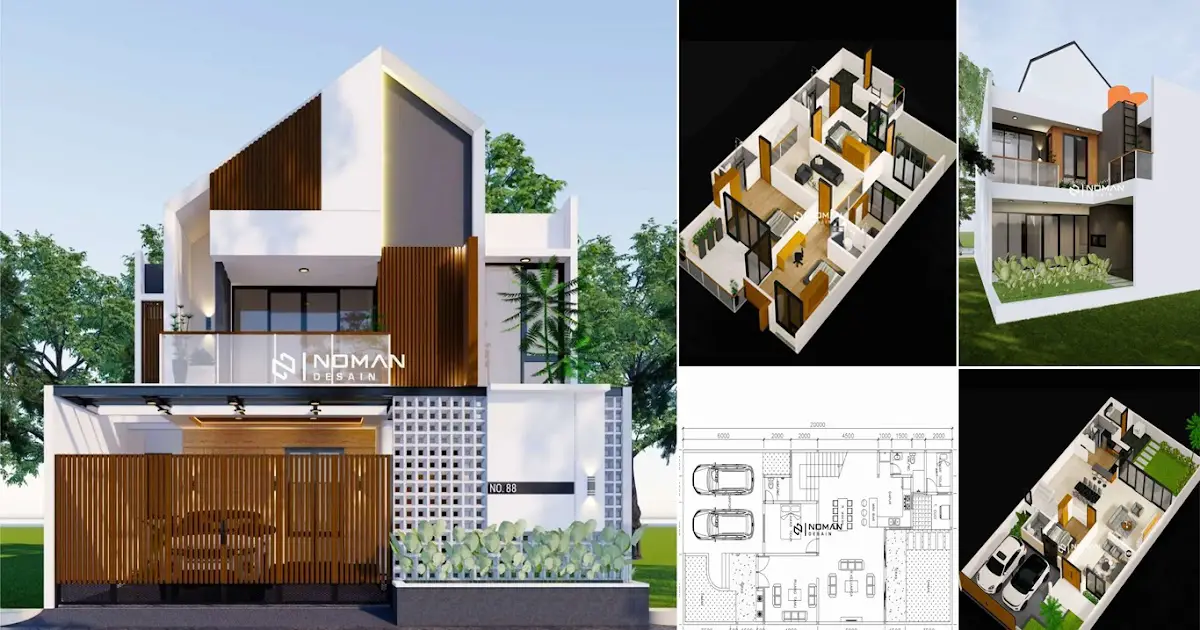Share this

— Minimalist home design is indeed the dream of many people because it appears simpler but has a strong appeal. The style of the house with a minimalist concept is also very suitable for various sizes including for houses with small sizes though. For small house ideas with a loft model in the interior, check out Perfect Loft House (21 sqm) for Minimal Living Yet Lot of Usable Space.
House facade design

When viewed from the exterior, the facade of this house appears simple with a selection of colors that are not excessive. The combination of white and wood is able to give a cleaner, tidier impression, and feels soothing. To overcome the small interior, window designs in several areas are also added to maximize the incoming lighting and also become maximum air circulation.
Living room design

Entering the interior of the house, upon opening the door, you will find a living room with a small, neat white sofa. For the decor, there are abstract paintings that give the room more character and appear more stylish and artsy. You can choose a combination of your favorite colors for this abstract painting on the wall.
Loft design

Moving on to other areas, there are loft designs that make small homes have more functions. At the bottom, there is a kitchen, dining room, and bathroom. As for the loft area, it is utilized as a bedroom and also a workspace. This design is very popular to be applied to tiny houses.
Kitchen and dining table design

This kitchen area has a simple design using white combined with navy color. The L-shaped layout is the perfect choice to place the kitchen at the corner of the wall, so that the remaining space can be used for the dining room. Don’t forget to install a cooker hood so that the smoke from the kitchen doesn’t disturb your small home.
Bedroom design

For the design of the attic area, not much furniture was included so that it still looks spacious and organized. The bedroom and workspace were created without a partition so that when you feel tired, you can immediately rest. This area is also equipped with large windows that can maximize the small area to feel more spacious.
Bathroom design

Moving on to the last area, the bathroom. The simple design is able to provide comfort for this small bathroom. Some storage on the wall is a smart idea to keep it space saving. The placement of the shower on the wall also makes this small bathroom still comfortable and spacious.
Author : Hafidza
Editor : Munawaroh
Source : BEP Designs
is a home decor inspiration resource showcasing architecture, landscaping, furniture design, interior styles, and DIY home improvement methods.
Visit everyday. Browse 1 million interior design photos, garden, plant, house plan, home decor, decorating ideas.
