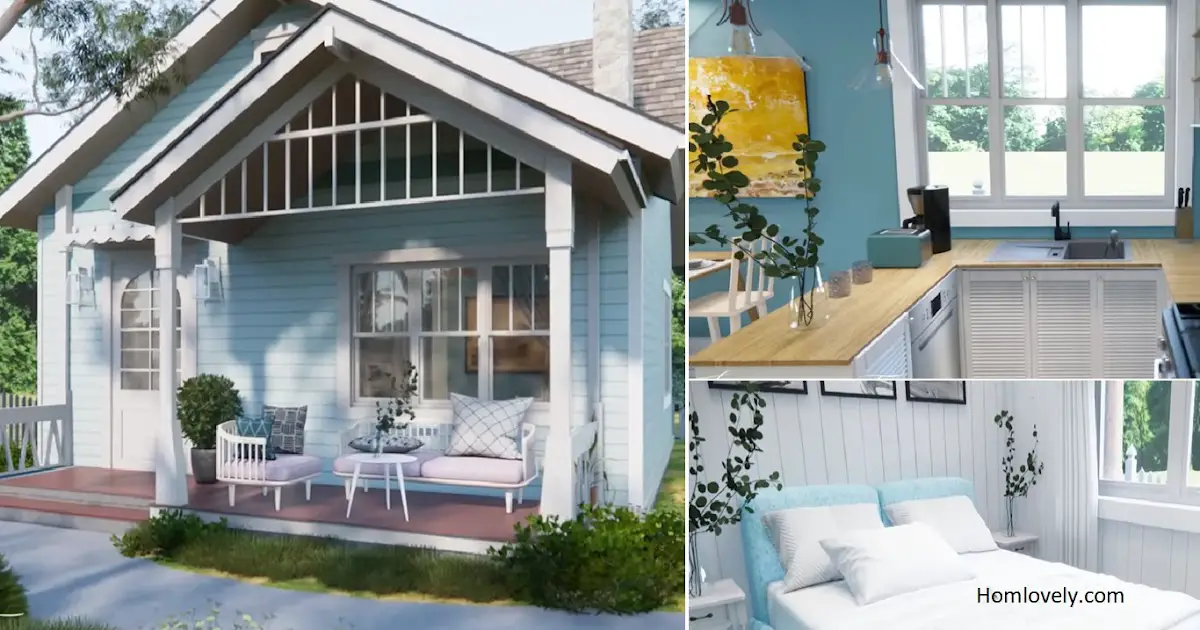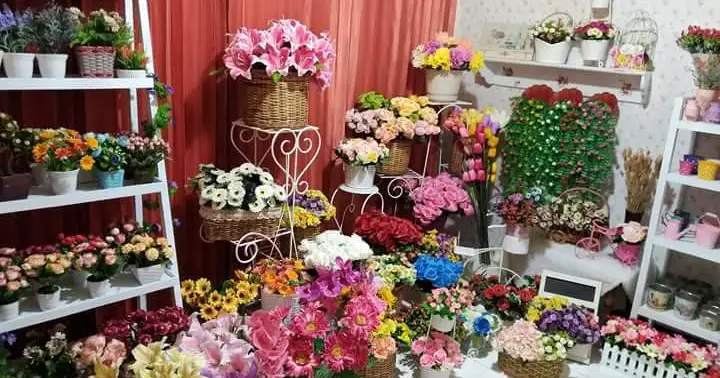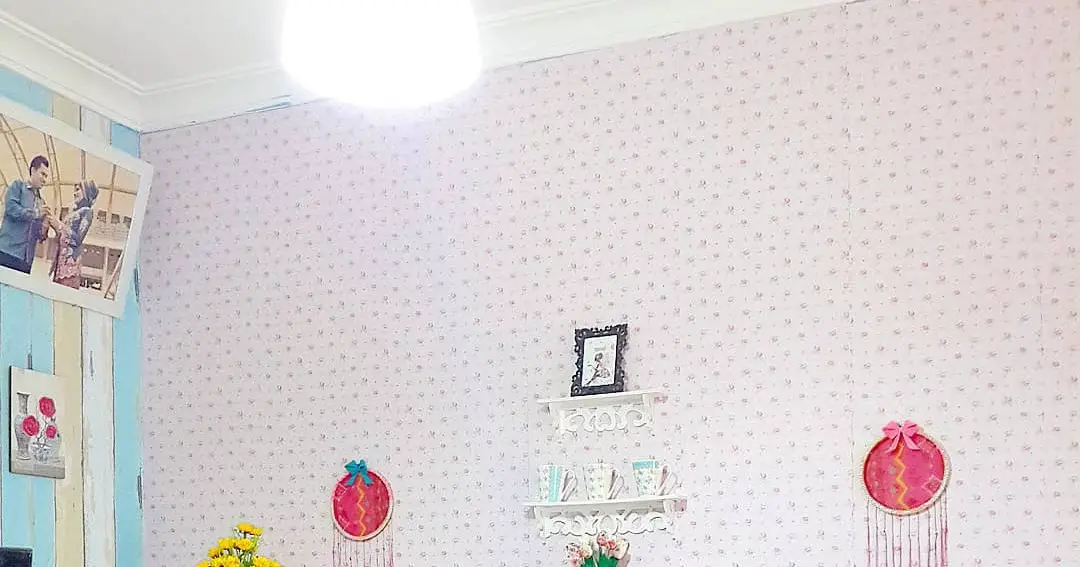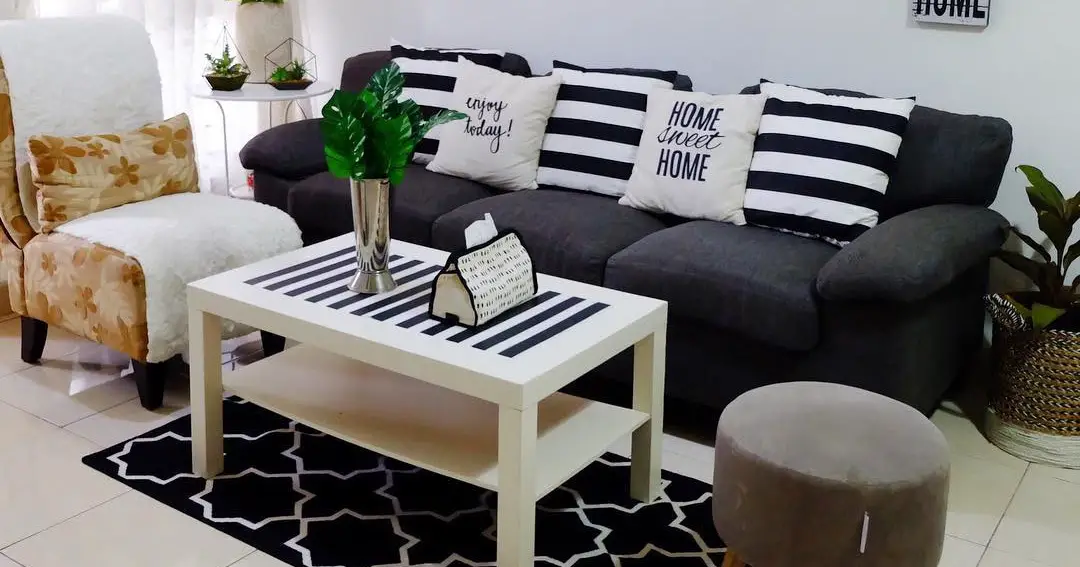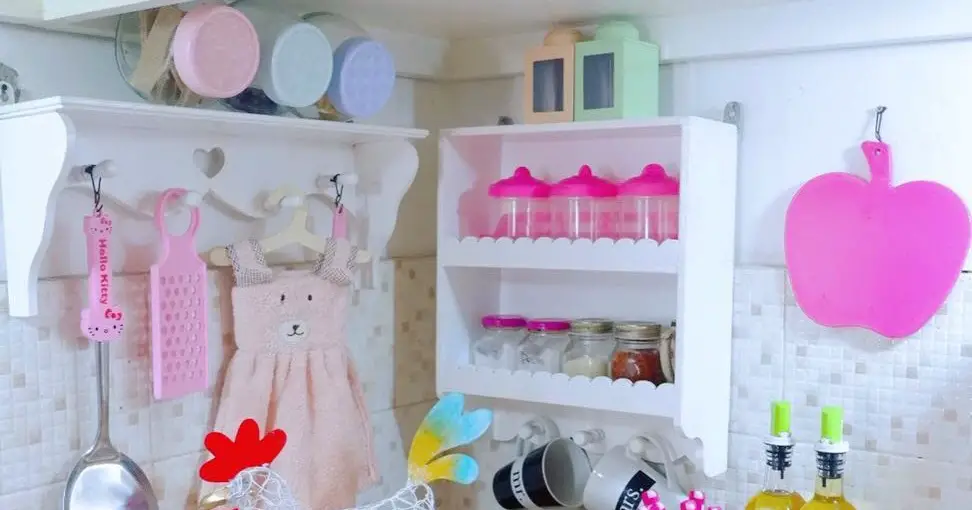Share this
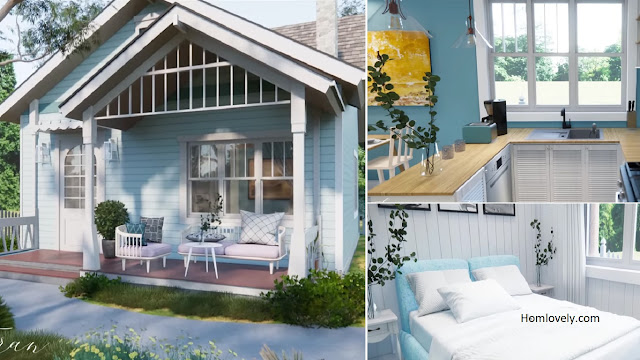 |
| Perfect House for Simple Life (7.5 x 7 m) |
Facade
.png)
The exterior design appears to be dominated by light blue color, making the house pleasing to the eye. A small space in front of the house can be used as a place to relax equipped with several chairs and tables.
Living area
.png)
Entering the house, there is a living room that still has a color that matches the theme of the house. The sofa is placed in front of the fireplace. The white color that dominates the floor makes the atmosphere more comfortable. The fireplace is the attention stealer of this area.
Kitchen area
.png)
The kitchen is made as small as possible to adjust the available land, but still maintains the function of the kitchen. Making a window above the sink makes this kitchen area fresher and more sunlight.
Bathroom
.png)
The bathroom area still maintains the blue and white home theme. The blue wall used in the shower area makes the atmosphere more comfortable. The dry area can be used to store various bathroom needs.
Bedroom
.png)
This master room has a larger area. It can be occupied by a large bed and several small tables on the side of the bed. Large windows can also be installed in this room. Not much furniture is used, so that the room feels more spacious.
Floor plan
.png)
Last but not least, we have a floor plan for this design. So, lets take a look of the detail of this design. With only 7.5 x 5 m this design has all of mandatory room of house.
That’s a Low Budget House Design with a width of 5 x 5 m, hopefully this article is useful for those of you who are looking for home ideas.
Author : Devi Milania
Editor : Munawaroh
Source : Jasper Tran – House Design Idea
