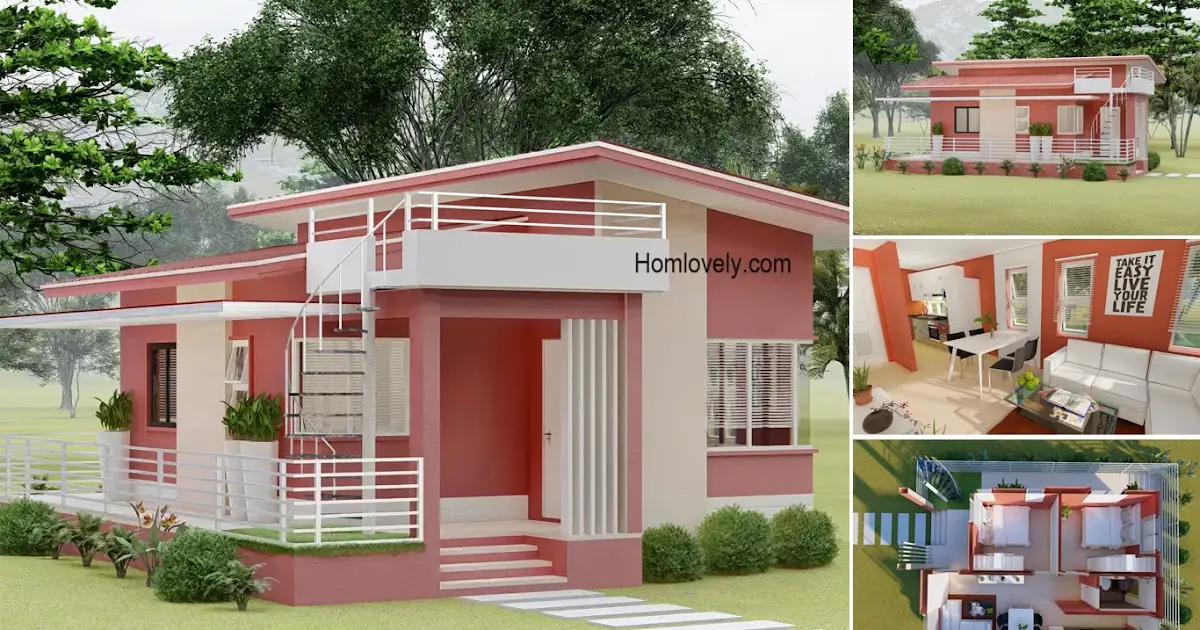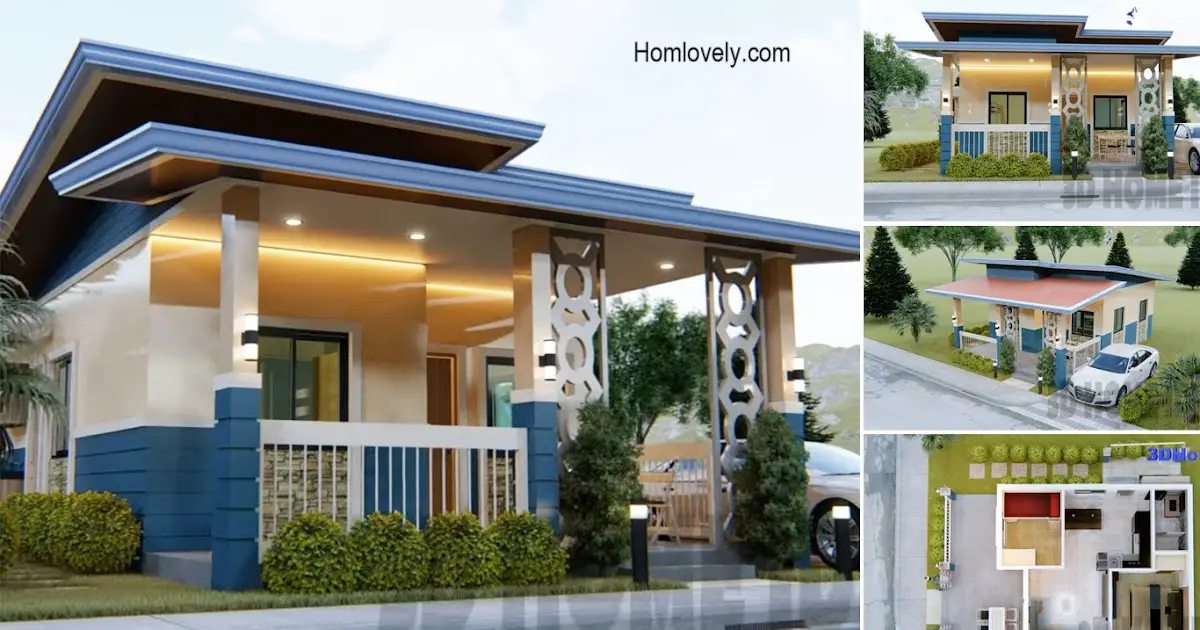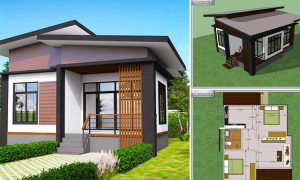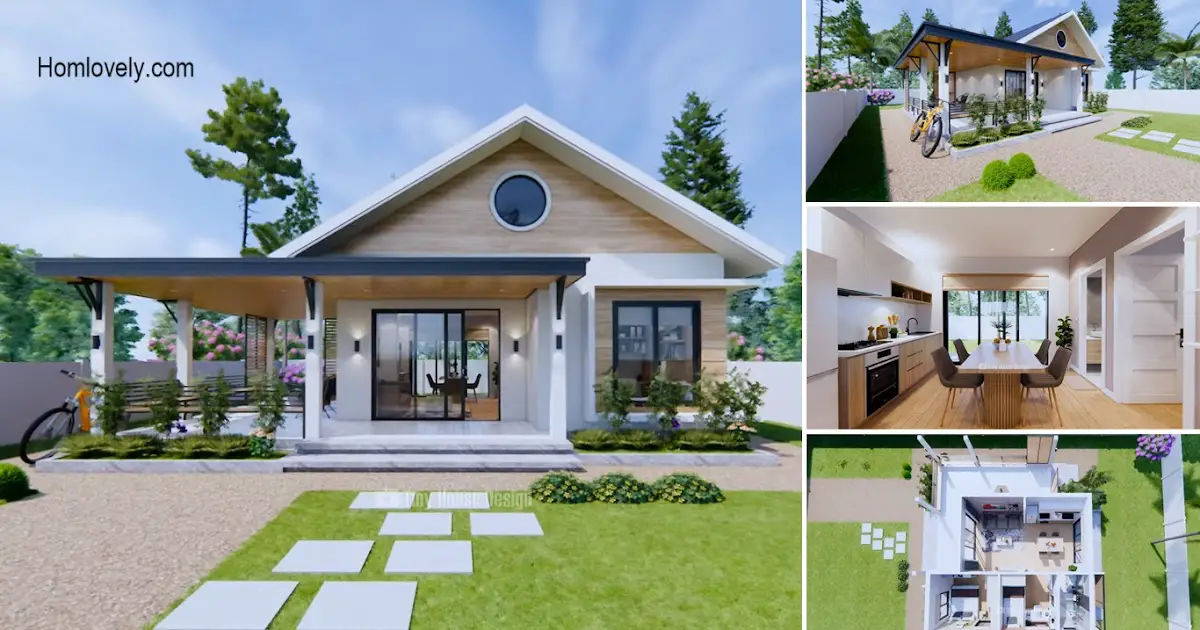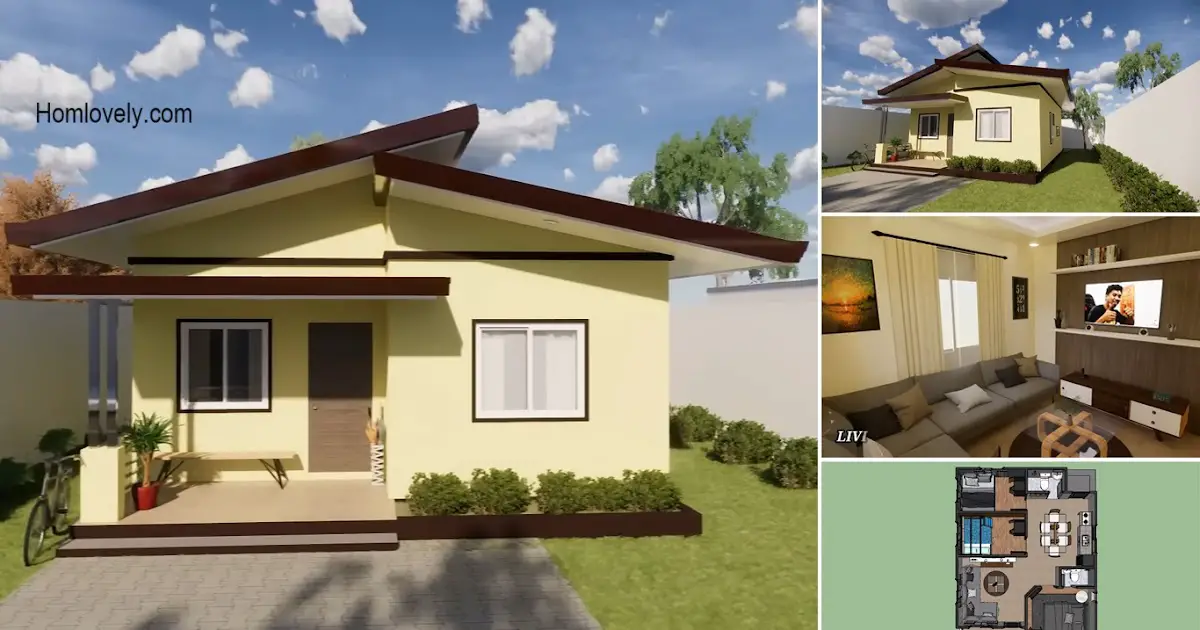Share this
 |
| Perfect 48 Sqm Small Pink Bungalow House Design with Roofdeck |
— Who says small house designs have to be plain and simple? Even small houses can be customized to suit the needs and tastes of their owners. Like this Perfect 48 Sqm Small Pink Bungalow House Design with Roofdeck below! Not only does it have a charming appearance, but also complete facilities for a small family. Let’s check out the full details below!
Front View
 |
| Front View |
The design of this house considers the owner’s outdoor space needs, while maximizing the available land. The 48-square-meter house also has a U-shaped terrace suitable for relaxing, a characteristic of bungalow houses. The terrace is surrounded by a minimalist white fence. The house also has a roof deck that can be a versatile place for gardening, relaxing, or sunbathing.
Side View
 |
| Side View |
This is a side view of the house that is equally eye-catching. A cozy bungalow design with a spacious terrace. From this side you can also see a small roofdeck, with space-saving spiral staircase access. The pink and white color combination is truly alluring!
Roof Design
 |
| Roof Design |
The simple appearance of roof design in this house. The layered sloping roof model adds value to the visual appearance of the house. In addition to the roof of the main building, both the side and back terraces are equipped with a shady and beautiful transparent glass roof canopy.
Open Space
 |
| Open Space |
Like other small houses, this one also uses a smart open space concept. The partitionless design will make your room more spacious. Moreover, the interior of this room is also beautiful! Although small, this room looks charming with a combination of peach pink and white colors. The choice of minimalist furniture also has a big impact on the final look of the room.
Natural Element
 |
| Natural Element |
To get a beautiful look along with a warm and soothing impression, you can bring natural elements into any room in the house. Like in this bathroom, which looks stunning with wood skin-patterned tiles on the walls and floor. Some small houseplants can also be a multifunctional room decoration option. Don’t forget to always use white color in the interior to create a spacious and bright impression.
Floor Plan
 |
| Floor Plan |
This is the layout of this 48 sqm house. This house has two adjacent bedrooms. The bathroom is conveniently located in the house, so it is accessible from anywhere in the house. The living room, dining area, and kitchen are without partitions to give a sense of space and allow interaction to happen.
Join our whatsapp channel, visit https://whatsapp.com/channel/0029VaJTfpqKrWQvU1cE4c0H
Like this article? Don’t forget to share and leave your thumbs up to keep support us. Stay tuned for more interesting articles from us!
Author : Rieka
Editor : Munawaroh
Source : Design Concept PH
is a home decor inspiration resource showcasing architecture, landscaping, furniture design, interior styles, and DIY home improvement methods.
Visit everyday… Browse 1 million interior design photos, garden, plant, house plan, home decor, decorating ideas.
