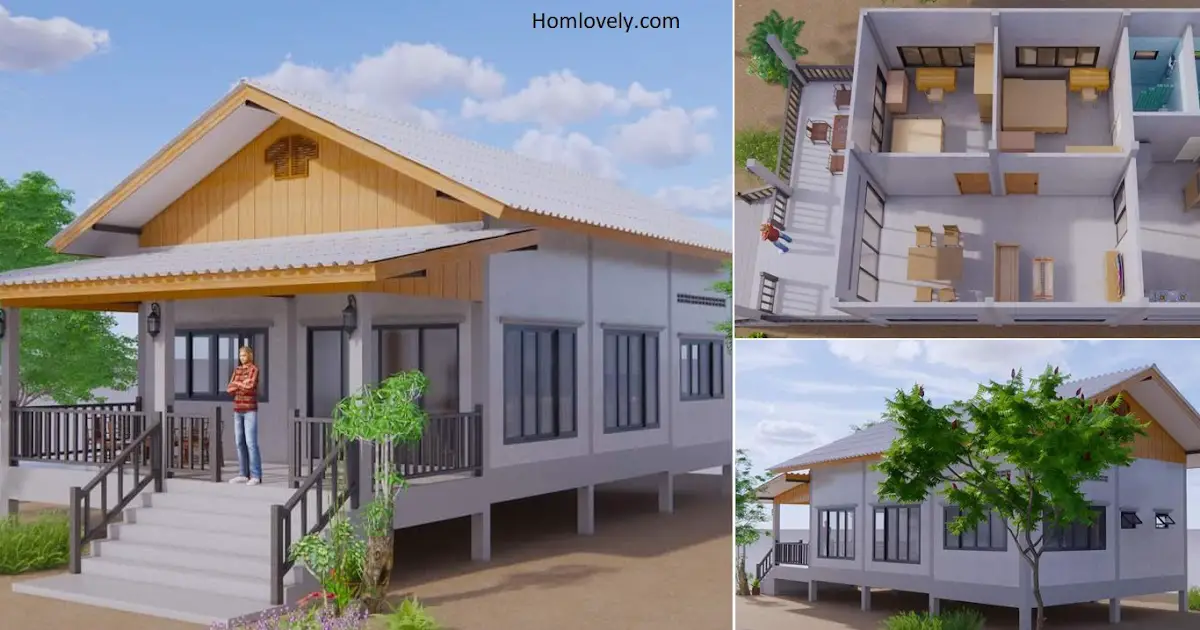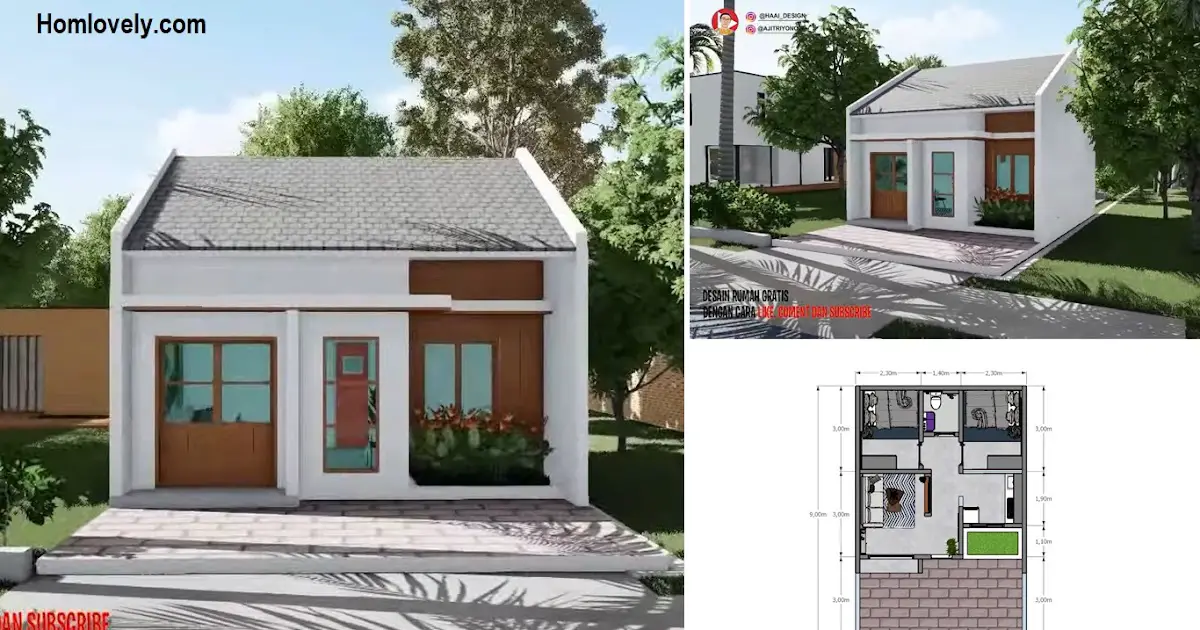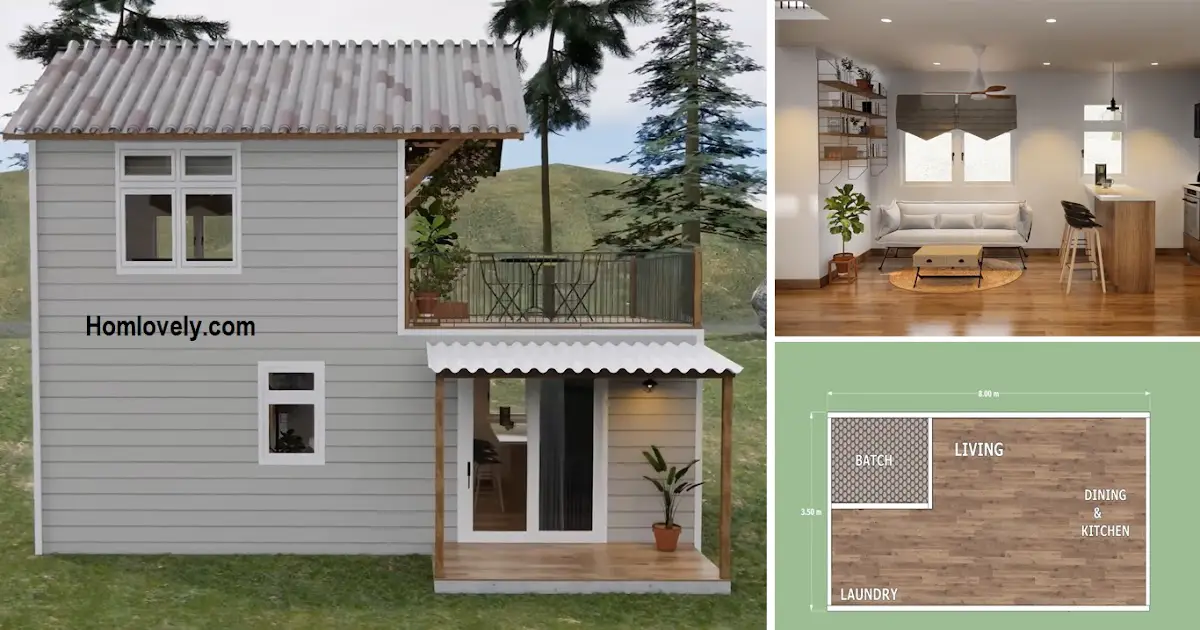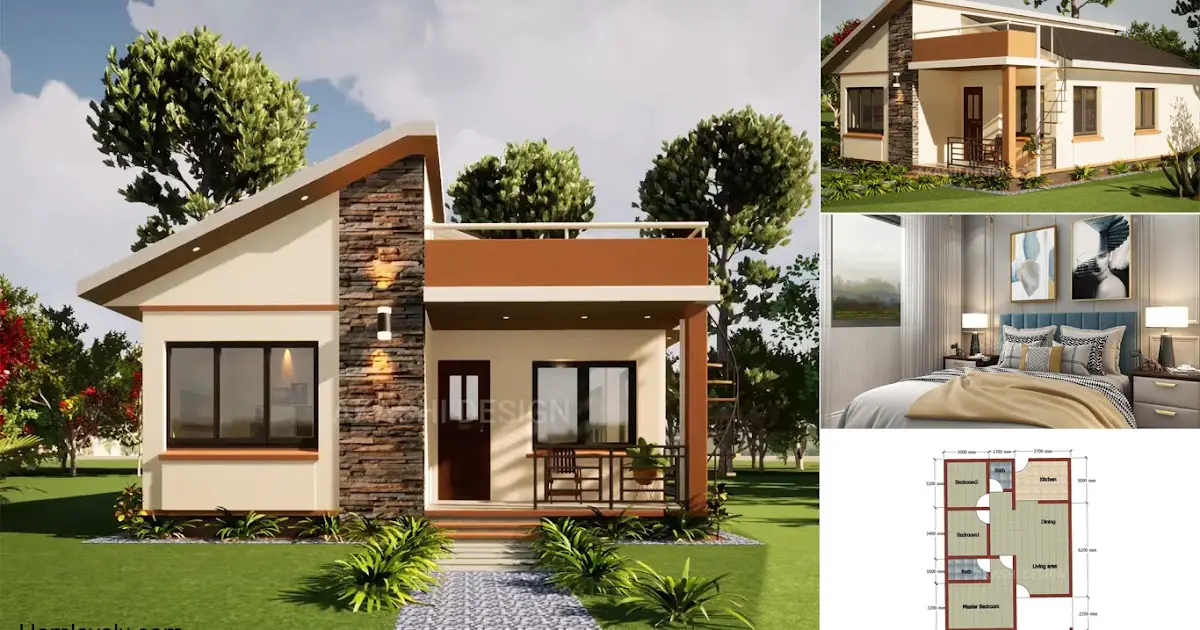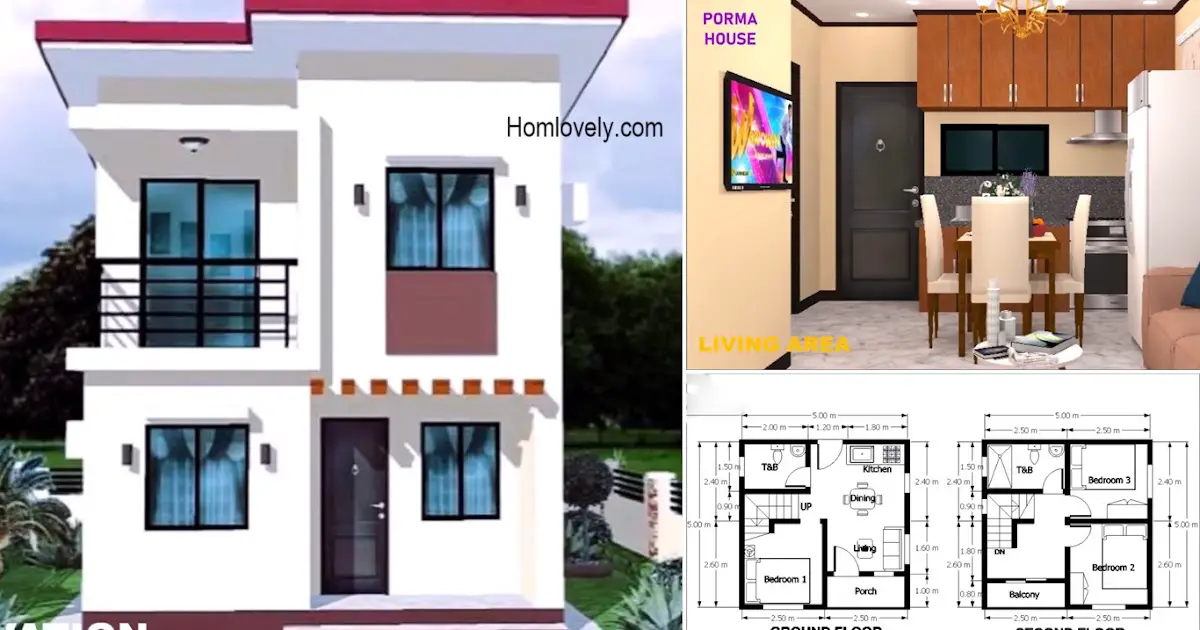Share this
 |
| Outstanding Thai House Design (7 x 13.5 m) |
Facade design

Starting from the outside of the building, it looks typical of a stilt house, the floor of the house is not directly attached to the ground, but is supported by several poles. Simple colors are the key to this home, not too much but still simple.
Rear view

The House has only 1 entrance and exit, so there is no back door. The design of the back of this house has a simpler look. Equipped with several windows as a main ventilation.
Side view
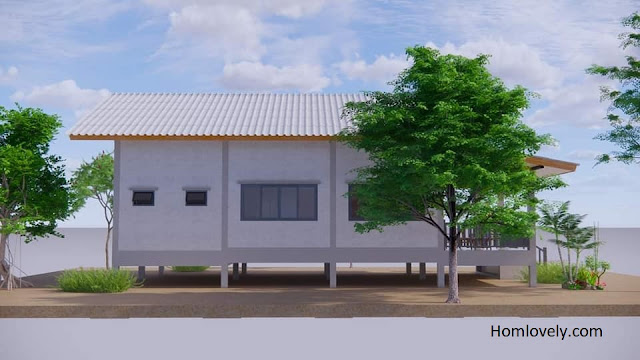
The side design of the house is also made very simple with several accent windows and vents. The white color dominates the entire building of the house is still visible in the design of this side building.
Roof design
.jpg)
The roof is the most unique of Thai house design. The main function of roof is to protect the house from the sun and the rain and. This design use corrugated iron materials. Because there is no ceiling in the house, the large roof cavity allows hot air to rise through the eaves.
Floor plan

Width 3.5 + 3.5 m.
Depth 3 + 3.5 + 3.5 + 3.5 m.
2 bedrooms with a size 3.5×3.5 m.
2 bathrooms with a size 2.5×1.7 m.
Front porch with a size of 7×3 m.
Relaxation area with a size of 3.5×7 m
That’s Outstanding Thai House Design (7 x 13.5 m), hopefully this design can be your reference for building a dream house.
Author : Devi Milania
Editor : Munawaroh
Source : Pakdee Intarattana
