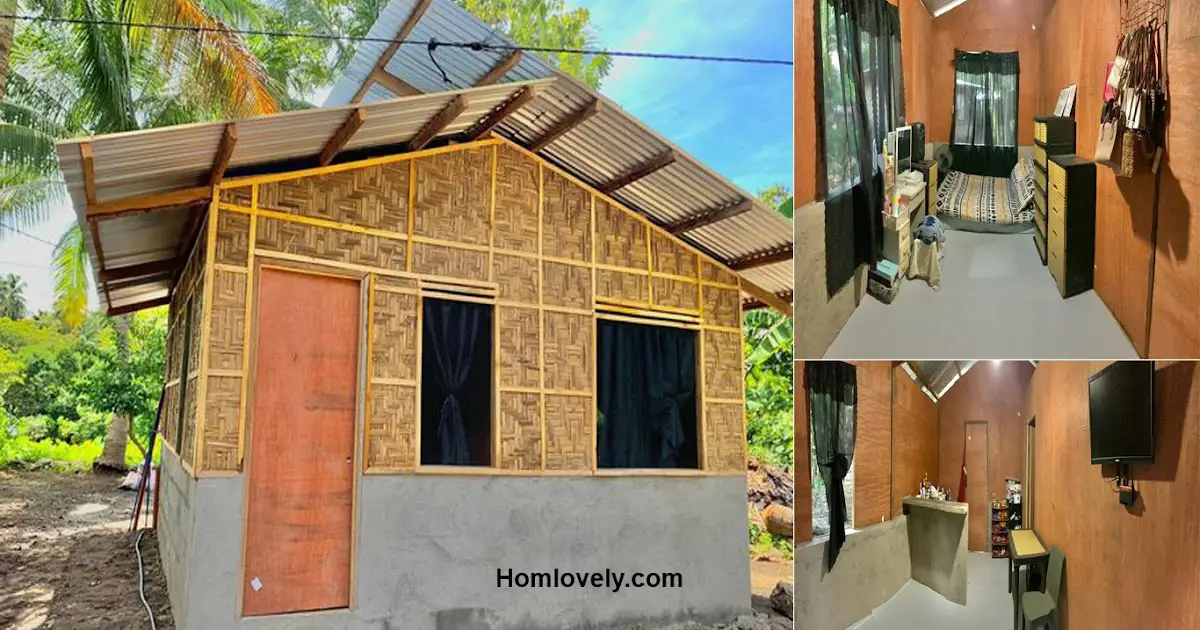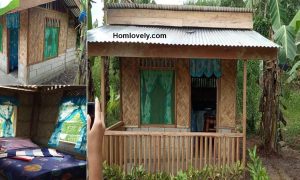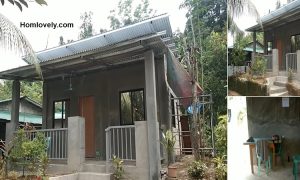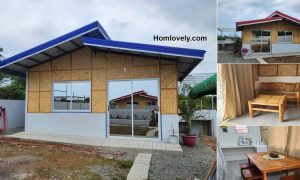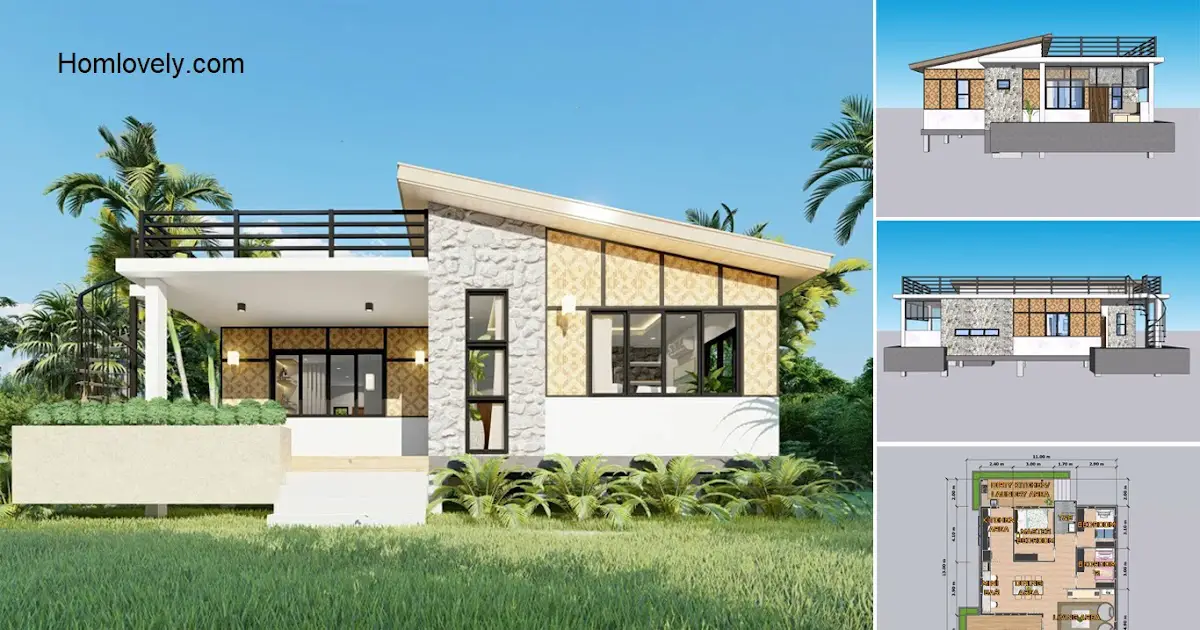Share this

— Living in a cozy, albeit simple home is better than living nomadically. The simple look of this Amakan house is eye-catching. With an area of 16 x 17 feet, this house looks comfortable for a single person or a small family. Check out the details below.
Front facade design

The facade of this house is simple with a bamboo and concrete finish on the foundation. Properly installed windows will also make the interior can have access to light from outside and air exchange more smoothly.
For the record, this house was only built in 11 days but it has been finished in such a way that it can be lived in. Interesting, isn’t it?
Open concept

Let’s talk about the interior. The interior building, especially the main room, is designed using an open concept. Namely by combining the living room, family room, kitchen, and dining room into one room.
However, there are flexible or easily movable dividers as boundaries between rooms. So that they do not interfere with each other.
Bedrooms area

The sit-on-the-floor concept in the bedroom is quite helpful in saving space. Moreover, wise room arrangement makes the room not cramped or cluttered.
Simple kitchen

This kitchen area has a small linear table that is neatly close to the back door of the house. Good organization and storage that helps the kitchen not to be cluttered. Moreover, there is a mini bar table divider in the dining room separating the kitchen and other rooms.
Author : Yuniar
Editor : Munawaroh
Source : Various Sources
is a home decor inspiration resource showcasing architecture, landscaping, furniture design, interior styles, and DIY home improvement methods.
If you have any feedback, opinions or anything you want to tell us about this blog you can contact us directly in Contact Us Page on Balcony Garden and Join with our Whatsapp Channel for more useful ideas. We are very grateful and will respond quickly to all feedback we have received.
Visit everyday. Browse 1 million interior design photos, garden, plant, house plan, home decor, decorating ideas.
