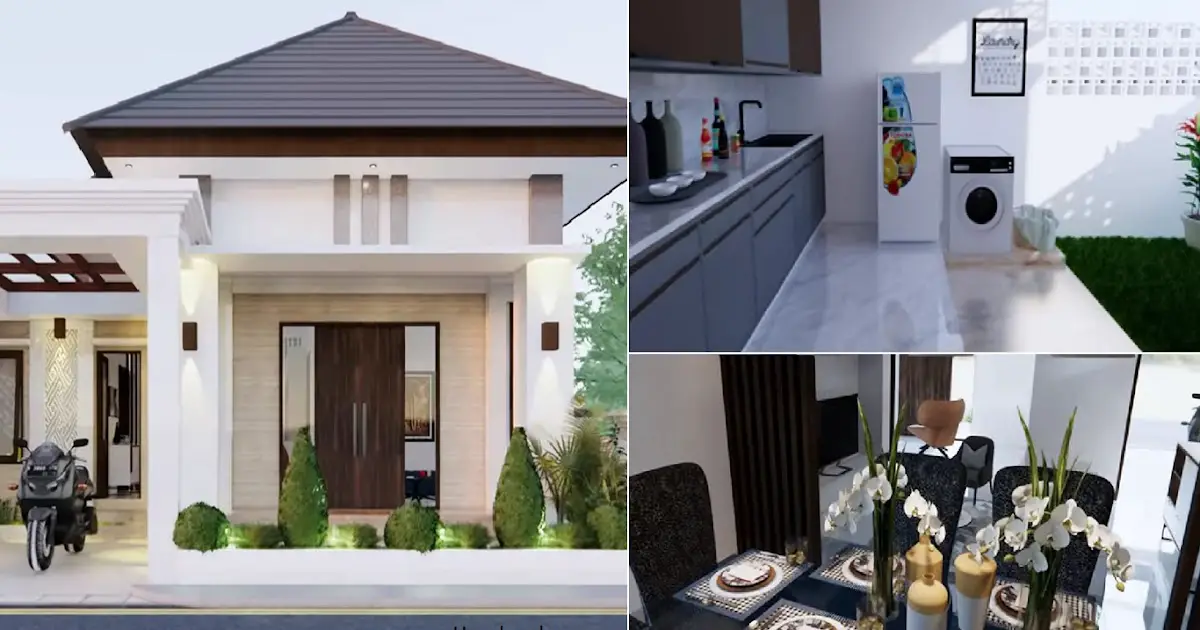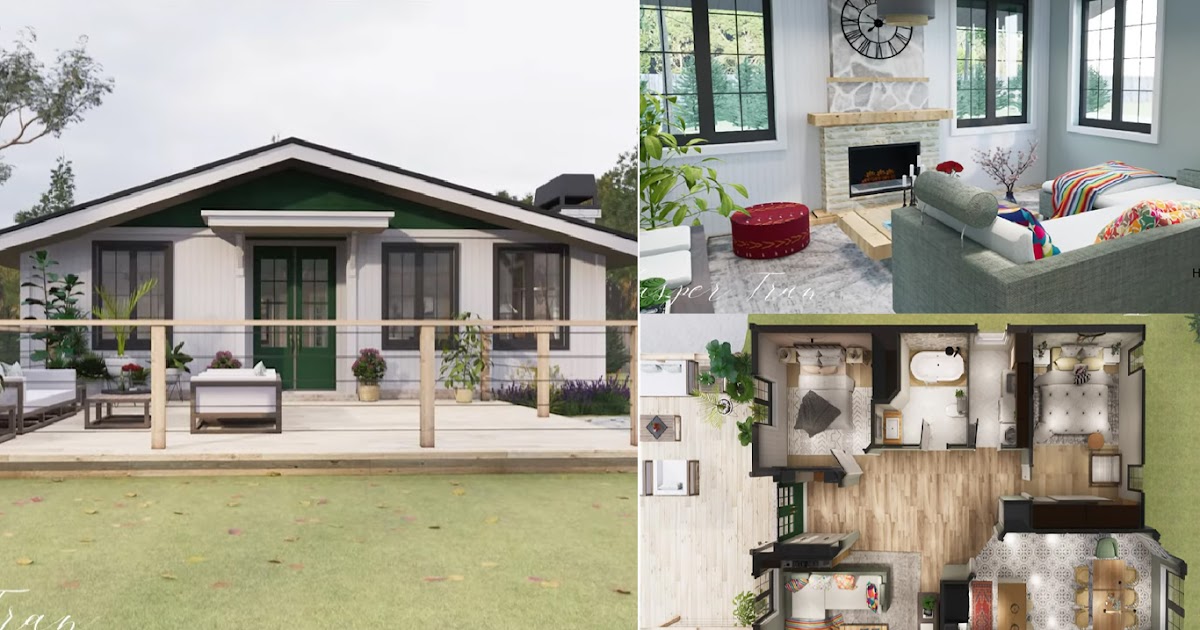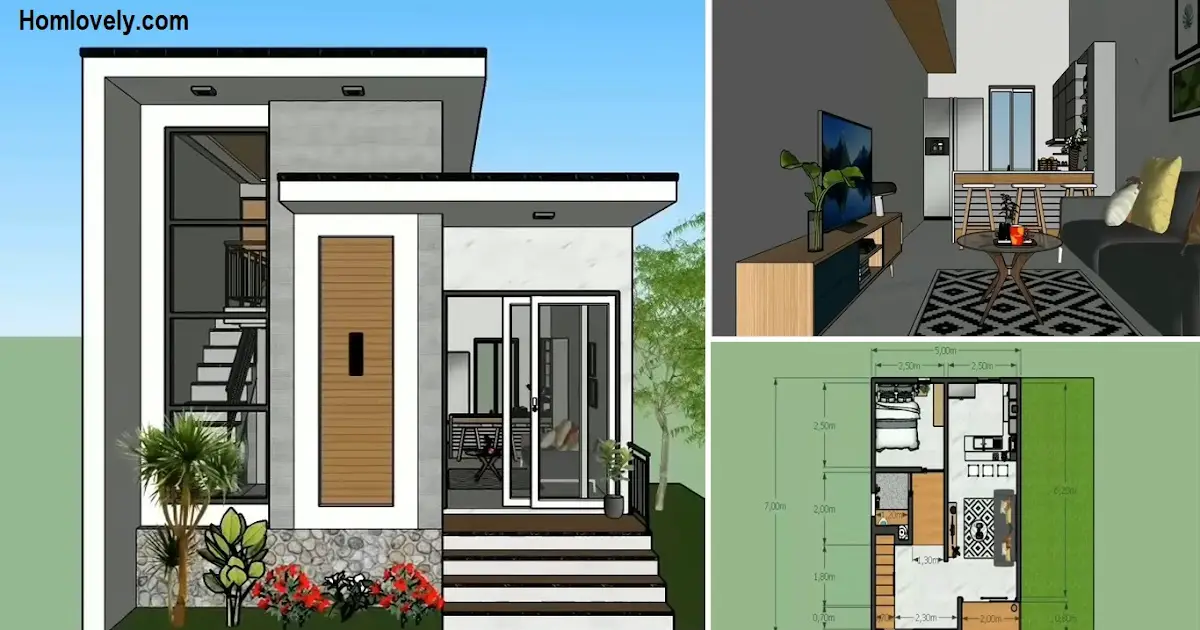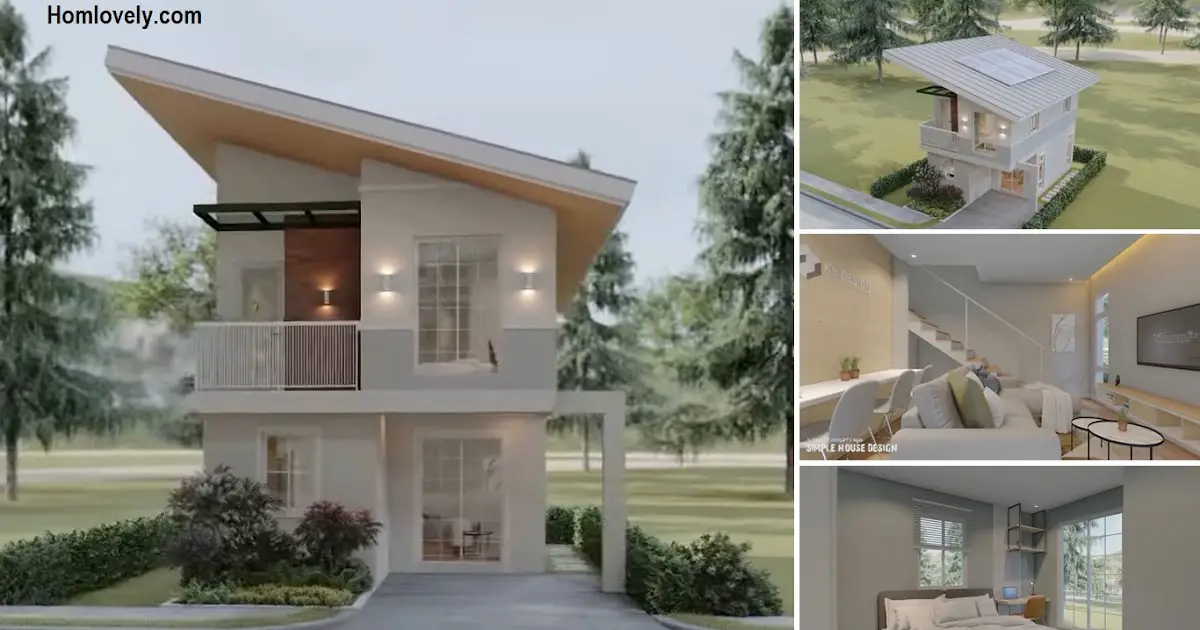Share this
 |
| One-Storey Small House Design with 2 Bedrooms + Floorplan |
Facade
.png)
The exterior design of the house looks simple and luxurious. Next to the terrace there is a carport that you can customize according to your needs. Elegant design can be seen from the selection of materials and colors of the house. You can also place your favorite plants in front of the terrace.
Dining room
.png)
Dining room that has an elegant look with the selection of chairs and tables that seem expensive make this area more exclusive. You can give some decorations around the dining table.
Kitchen
.png)
The kitchen area is designed with an open space that becomes one with the laundry area. Simple kitchen design and open space make activities in the kitchen more comfortable. Open area used for drying clothes.
Master bedroom
.png)
The master bedroom contains one large bed and several furniture with matching designs. The carpet under the bed can also be an option to complete the elegant and awesome look.
Floor plan
.png)
Lets take a look at the details of this design.
Carport with a size of 4 x 6 m
Terrace with a size of 1,8 x 2 m
Master bedroom with a size of 4 x 4,5 m
Bedroom 1 with a size of 2,5 x 3 m
Bedroom 2 with a size of 3 x 4 m
Living room with a size of 2,5 x 5 m
Family room with a size of 3,5 x 4 m
Bathroom with a size of 1,5 x 2 m
Kitchen with a size of 2 x 2 m
Musholla 2 x 2,5 m
That’s One-Storey Small House Design with 2 Bedrooms + Floorplan might be a reference for your own house. Hopefully this article helps you.
Author : Devi Milania
Editor : Munawaroh
Source : AbinA Design




