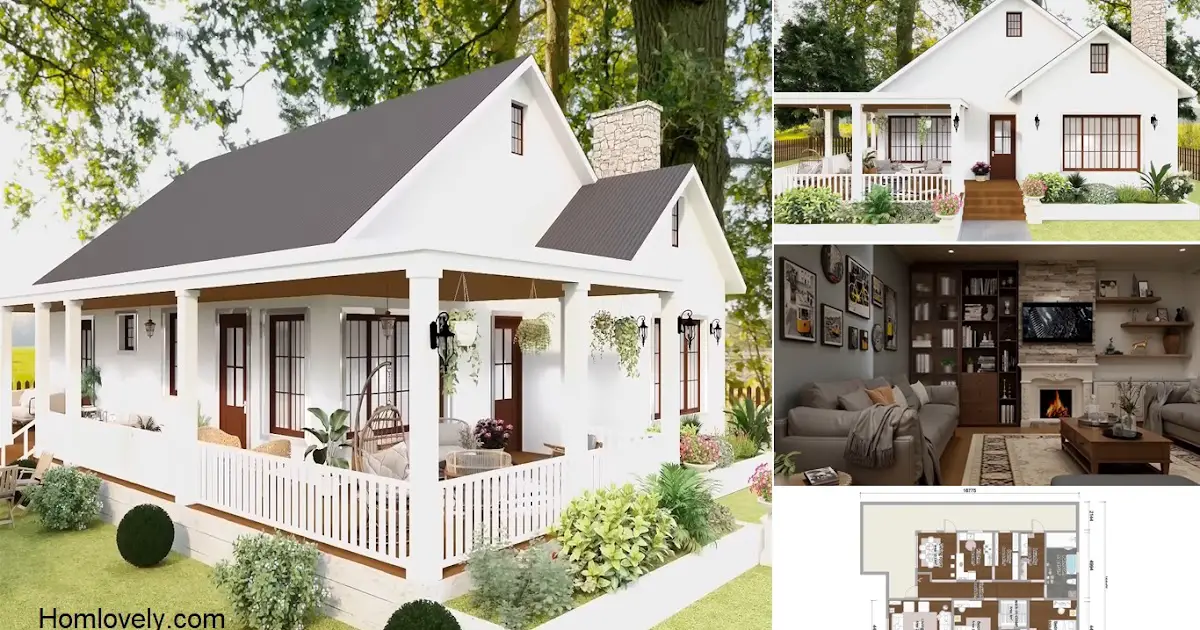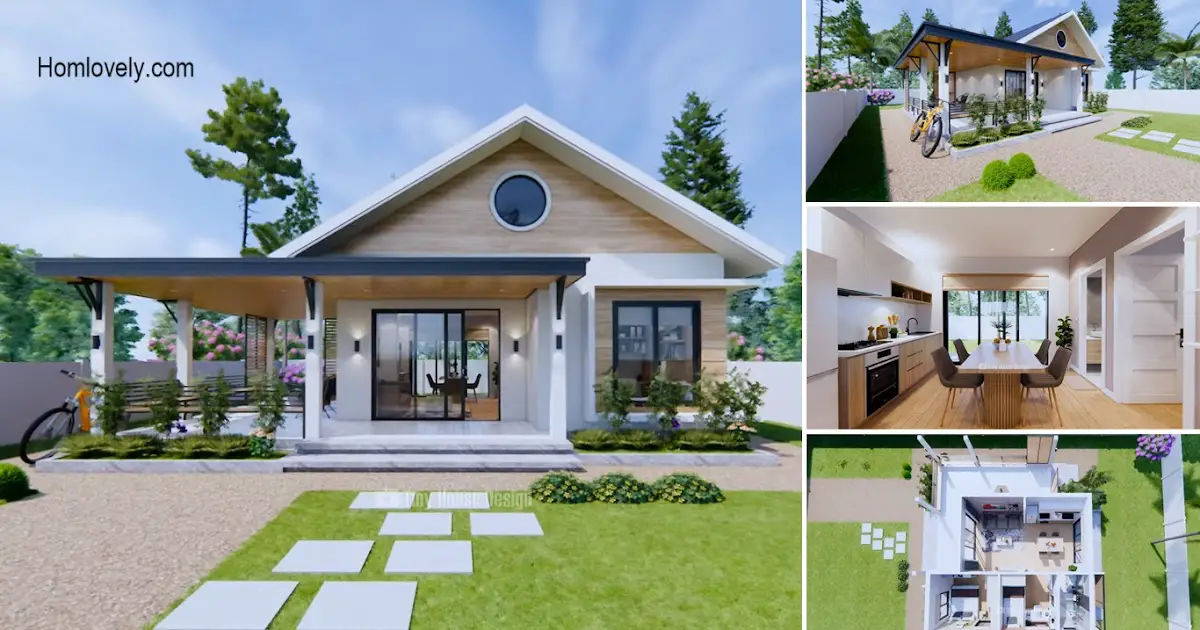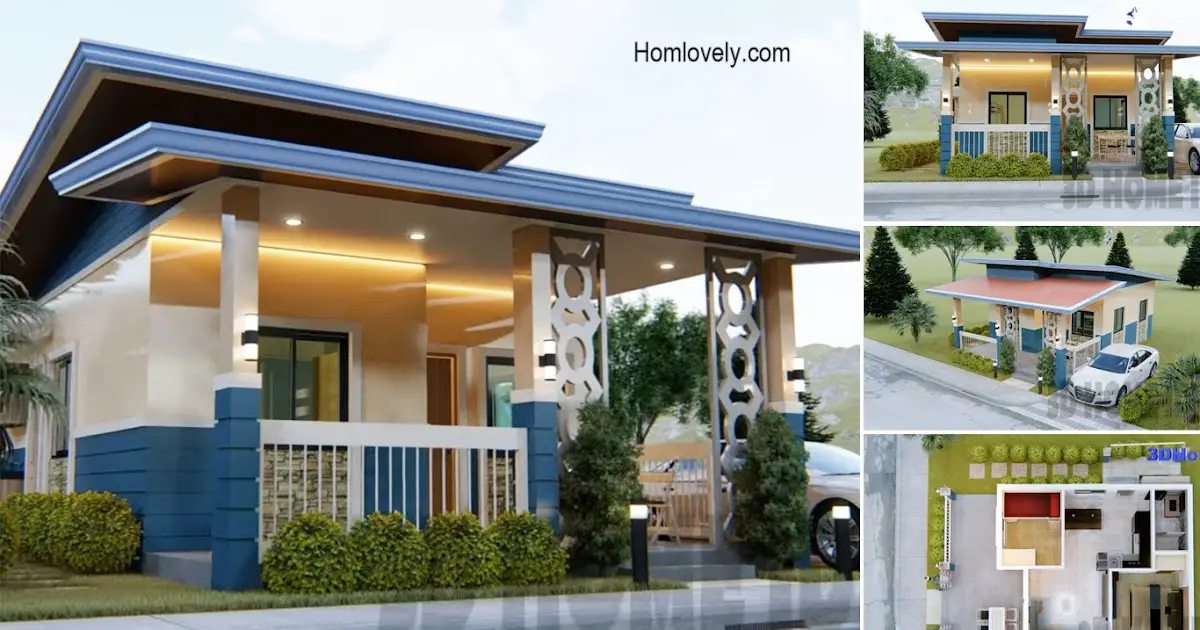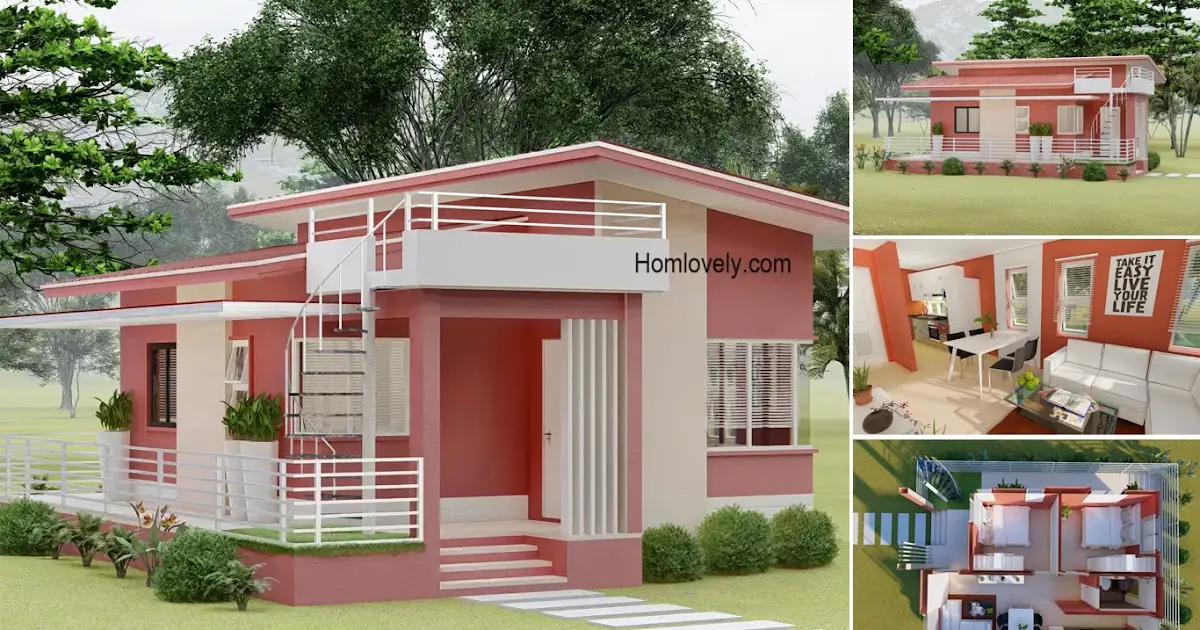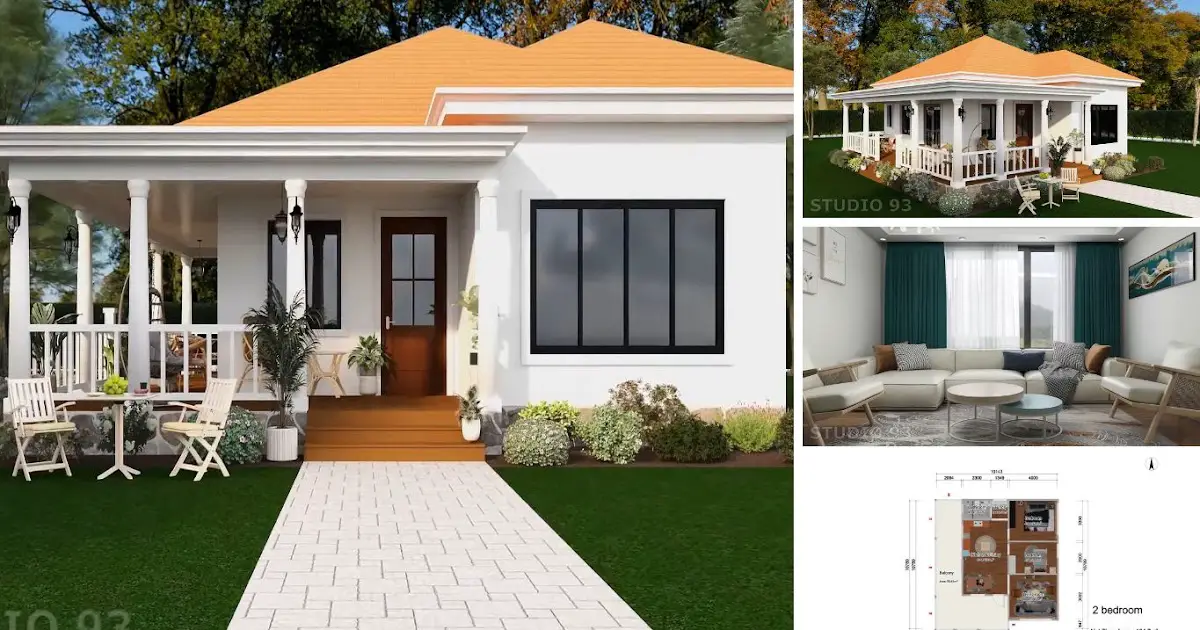Share this
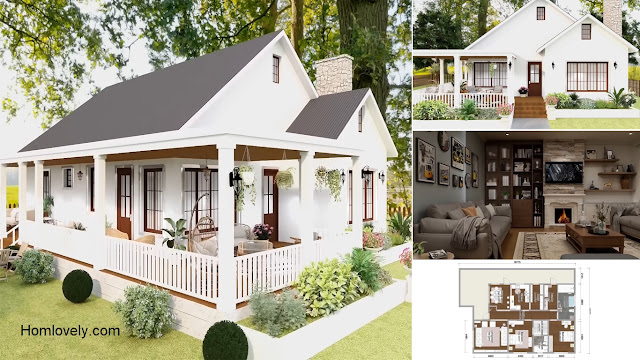 |
| Most Beautiful House Design With Floor Plan 192 Sqm |
— Do you like the concept of a small house with a classic style? Then the following “Most Beautiful House Design With Floor Plan 192 Sqm” is suitable for you. Not only presents the beauty of the exterior and interior design, but this house is very comfortable, suitable for inspiration dream home!
Beautiful Exterior
 |
| Exterior Design |
The classic minimalist concept in the style of a farmhouse house is still excellent until now. The following House also uses that concept very well. A typical simple and unique facade, with dominant white and Brown as accents. It has a high roof design, with a chimney that makes the house more charming and nostalgic.
Spacious Terrace
 |
| Terrace |
Similar to a bungalow house, this one also has a very large terrace area. From the front to the side of the house, with the addition of a fence for comfort and safety. It looks very comfortable to relax with beautiful sofas and seating and charming decorations.
The collection of flowers and plants that adorn the perimeter of the terrace makes this area more shady and beautiful. In addition to the entrance there is also access to 2 side terrace exits.
Living Room
 |
| Living Room |
Super cozy living room in charming classic style. Equipped with a pair of 3 seater sofa, led TV, and fireplace for heating. There is also a collection of various books stored neatly in a glass cabinet. Decorating with photo frames on the walls makes the classic atmosphere even more felt.
Kitchen and Dining Area
 |
| Kitchen and Dining Area |
This house applies the concept of open space kitchen area and dining room, so as to make the room feel more spacious and does not feel crowded. The kitchen and dining area looks minimalist with a clean white theme. Equipped with a kitchen set and kitchen island make this area so neat and very comfortable to use.
Bedroom
 |
| Bedroom |
A little different from the other rooms, the bedroom part feels more elegant and impressive. The classic modern theme is more pronounced in this room. Earthy tone theme brings its own warmth and comfort. There is no excessive decor, however, there are wallpapers with floral motifs on a classic Japanese theme. The lighting is also cozy with chandeliers and warm shades of lamps.
Walk in Closet
 |
| Walk in Closet |
The house also has a walk in closet located in the main room. This special room is used to store a collection of clothes, bags, shoes, and other fashion items. With a separate special room like this, the house looks neat and also you can store more things here.
Floor Plan
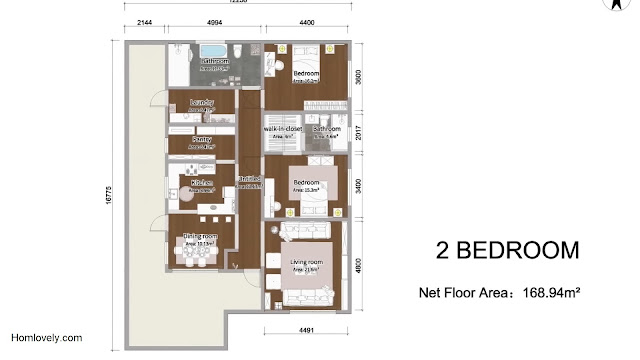 |
| Floor Plan |
This one-story house has a size of 12 x 16 meters, or a total of 168.94 Sqm. Modern classic concept with detailed facilities as follows :
Living Area : 21.6 Sqm
Dining Area : 10.1 Sqm
Kitchen : 8.98 Sqm
Pantry : 6.47 Sqm
Laundry Room : 6.47 Sqm
Bathroom : 11.33 Sqm
Bedroom 1 : 16.2 Sqm
Master Bedroom: 15.3 Sqm with additional Walk in closet: 4 Sqm and bathroom : 4.6 Sqm
Like this article? Don’t forget to share and leave your thumbs up to keep support us. Stay tuned for more interesting articles from us!
Author : Rieka
Editor : Munawaroh
Source : Youtube.com/ STUDIO 93 – House Design Ideas
is a home decor inspiration resource showcasing architecture, landscaping, furniture design, interior styles, and DIY home improvement methods.
Visit everyday… Browse 1 million interior design photos, garden, plant, house plan, home decor, decorating ideas.
