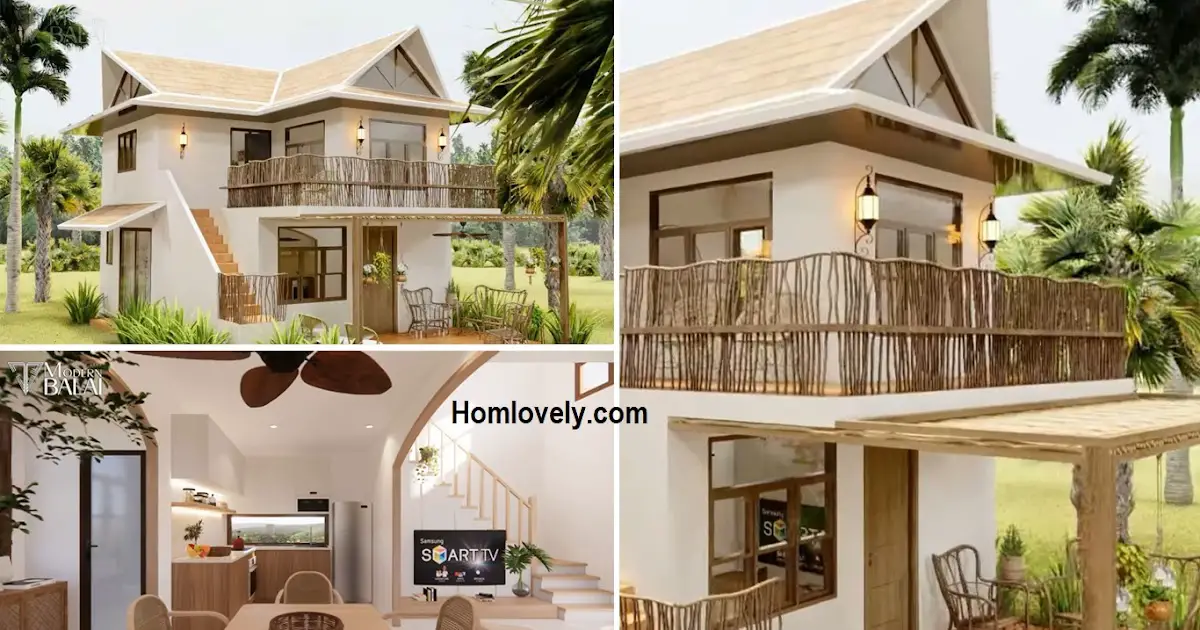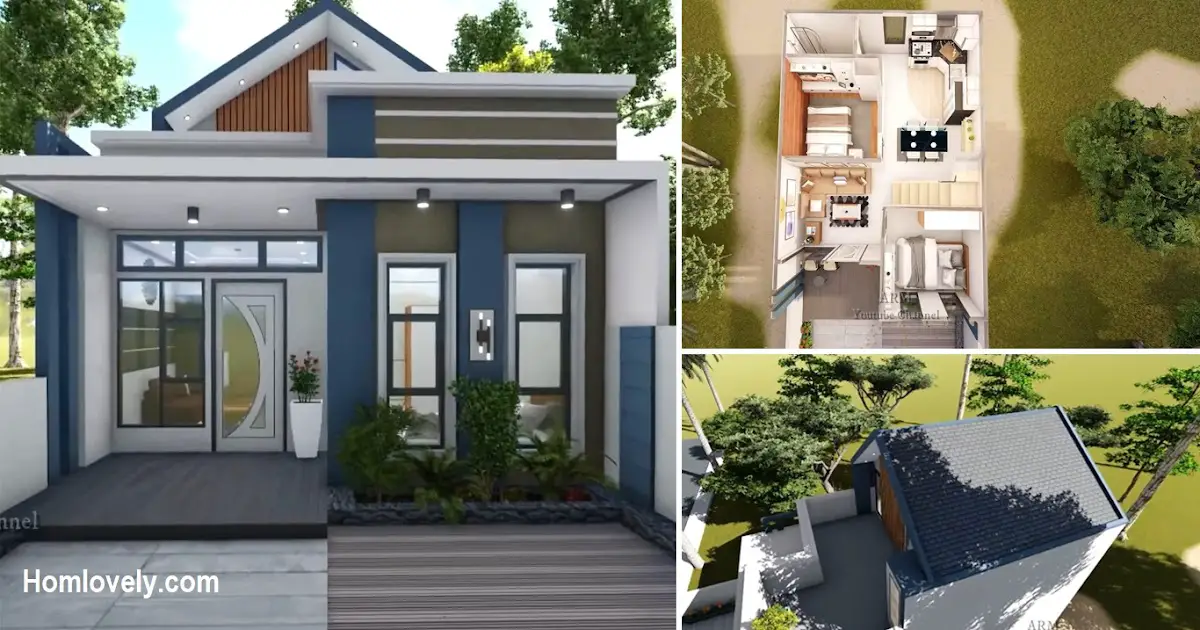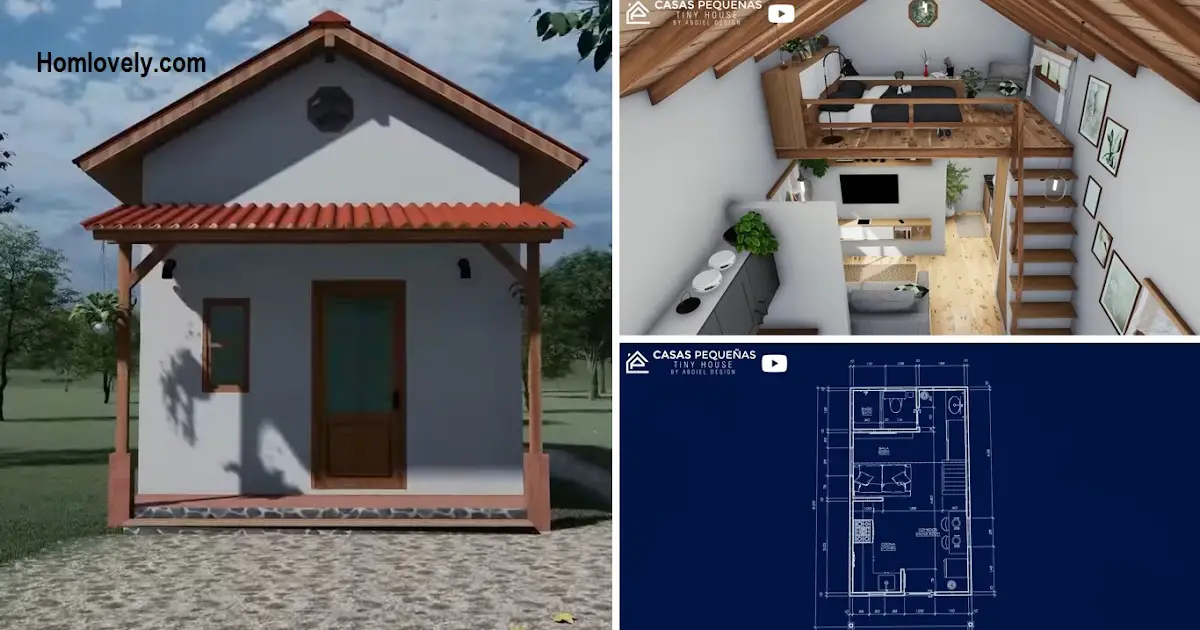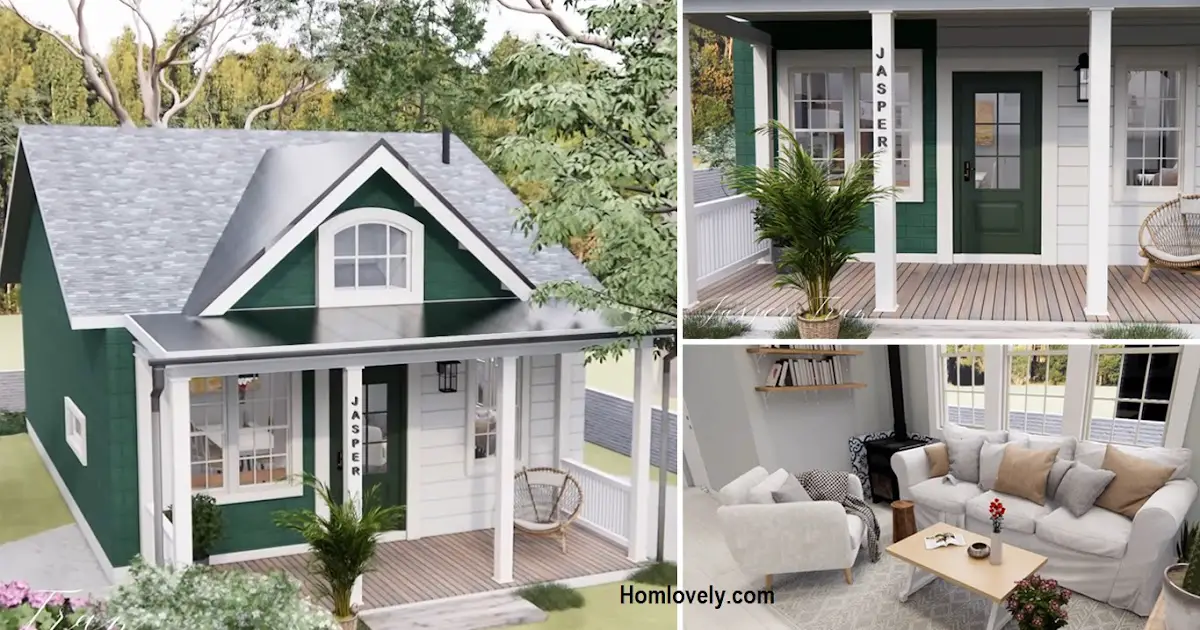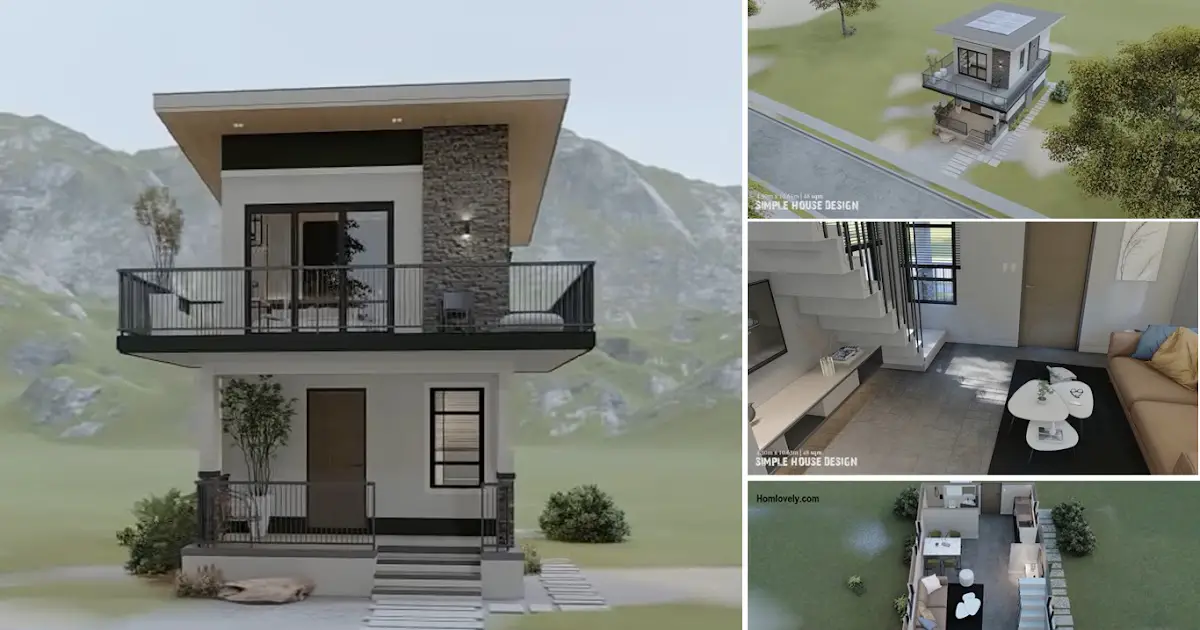Share this
 |
| Modern Village House 6.5×11 Meters Simple Layout |
— A country house with a modern twist? Sounds fun! A small 2-bedroom house is perfect for living with your beloved little family. The peaceful atmosphere of the countryside with a pretty and cozy house, like this “Modern Village House 6.5×11 Meters Simple Layout“, is certainly a perfect combination, right!
Facade Design
 |
| Facade Design |
A country house? Don’t just imagine a simple house. This house in the countryside is very beautiful with a modern touch. The facade design is beautiful and elegant with white and brown wood, colors that match and blend well with the green area around it. The house is also designed with many windows, which is very helpful for air circulation and a source of natural light for the inside of the house. Like most rural-style houses, this house also has a large terrace, with an additional balcony too! Looks so attractive.
Terrace Area
 |
| Terrace |
Most country-style houses have spacious terraces, similar to bungalow houses that we may have encountered in real life. This house also has a terrace that is quite spacious. Located at the front of the house, this terrace is equipped with a comfortable set of wooden chairs and tables. You can chat with guests or family here. The design of the terrace is also beautiful with collection green plants around it. A canopy is added to make the terrace area more shady.
Balcony Area
 |
| Balcony |
Apart from having a spacious terrace, this house also has a balcony. Maybe some of you are wondering what the function of the stairs outside the house is. This staircase is the way to the balcony area. So apart from inside the house, you can also go to the balcony area through outside the house. This balcony area is not as large as the terrace. But it is still comfortable with a long concrete chair and 2 rattan chairs. Around the balcony there is also a wooden railing that is neatly arranged. Looks traditional but very charming!
Open Space Concept
 |
| Living Area |
Due to the small land size, this house needs to make the most of the available space. By using the open space concept without any dividers, this part of the house feels more spacious and airy. You can see the living room, dining room, laundry area, and kitchen. Oh, even with modern interiors, the arches on the walls make this house still feel classic and elegant.
Warm Interior
 |
| Dining Area & Kitchen |
In line with the exterior of the house, the interior of this house also looks warm and cozy. A lot of wooden furniture is used. The walls, floors, and ceilings use white colors that make the look clean and more spacious. Thanks to having 2 floors, this house has more space. So it doesn’t feel cramped.
Functional Furniture
 |
| Bunk Bed in Bedroom |
One of the tips that must be applied to a small house, is to choose and use the right furniture. Simple design but still functional. One of them is using a bunk bedroom like this, very functional isn’t it? Then the arrangement of goods is also very important. This room is small but has a bunk bed, work desk, wardrobe, and side table. Don’t forget the window for ventilation and natural light source for the room!
Floor Plan
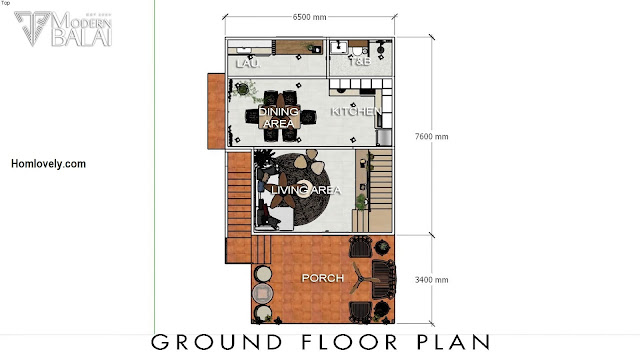 |
| Ground/1st Floor Plan |
This house is designed with 2 floors on a 6.5 x 11 meter land. This house has quite complete facilities. On the ground floor or 1st floor there is a large terrace. Then inside the house there is a living room, kitchen & dining room, indoor laundry room, and one bathroom. The stairs to the 2nd floor are located on the side of the living room.
 |
| 2nd Floor Plan |
Then for the 2nd floor, it is designed for bedrooms. On this floor there are 2 bedrooms, 1 master bedroom, and 1 bedroom with bunk beds, making it very suitable for a family. There is also a void area, and a balcony. The arrangement of each room is very good, so it looks neat. The decorations are also not excessive, so it doesn’t feel full or claustrophobic. Simple and super cozy!
Roof Design
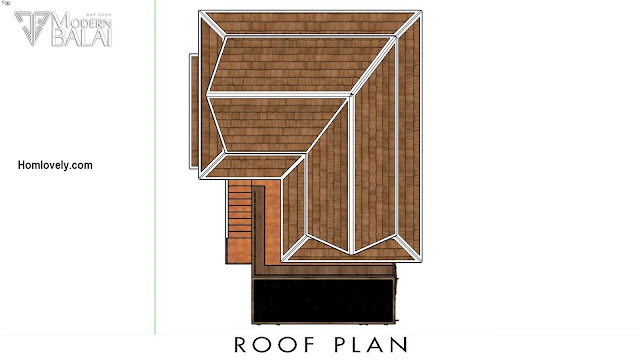 |
| Roof |
Similar to rural-style houses in general, this one still uses a similar roof. Using a roof with a unique and eye-catching cross hipped model. So that it will make the impression of the rural style in this house even more standout.
Like this article? Don’t forget to share and leave your thumbs up to keep support us. Stay tuned for more interesting articles from us!
Author : Rieka
Editor : Munawaroh
Source : Youtube.com/ Modern Balai
is a home decor inspiration resource showcasing architecture, landscaping, furniture design, interior styles, and DIY home improvement methods.
Visit everyday… Browse 1 million interior design photos, garden, plant, house plan, home decor, decorating ideas.
