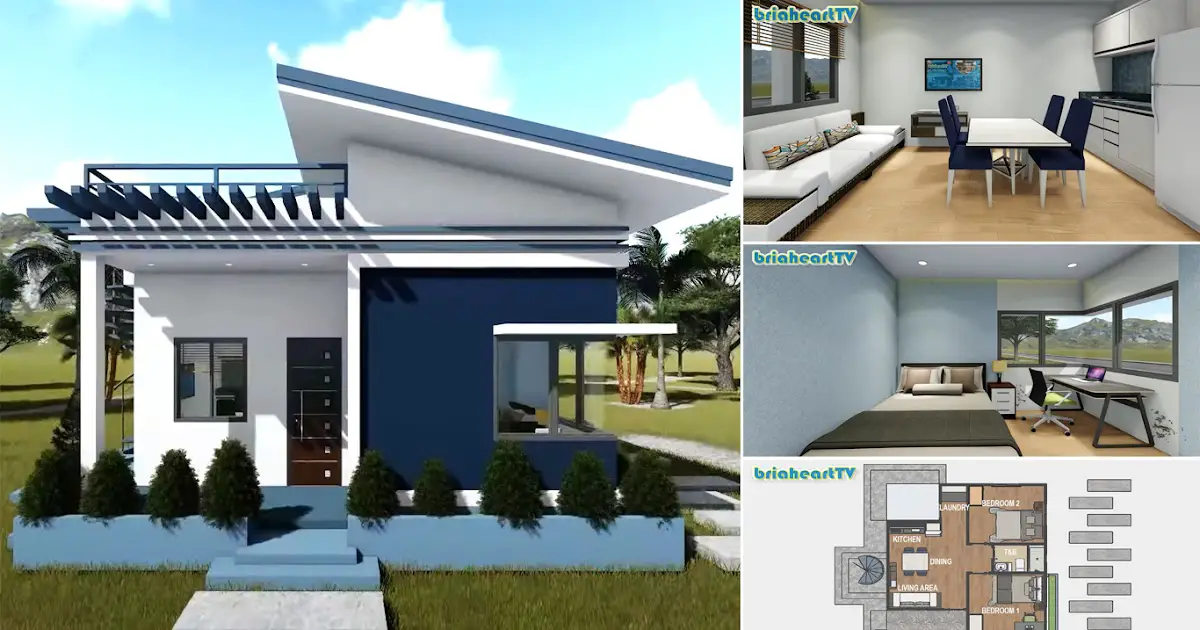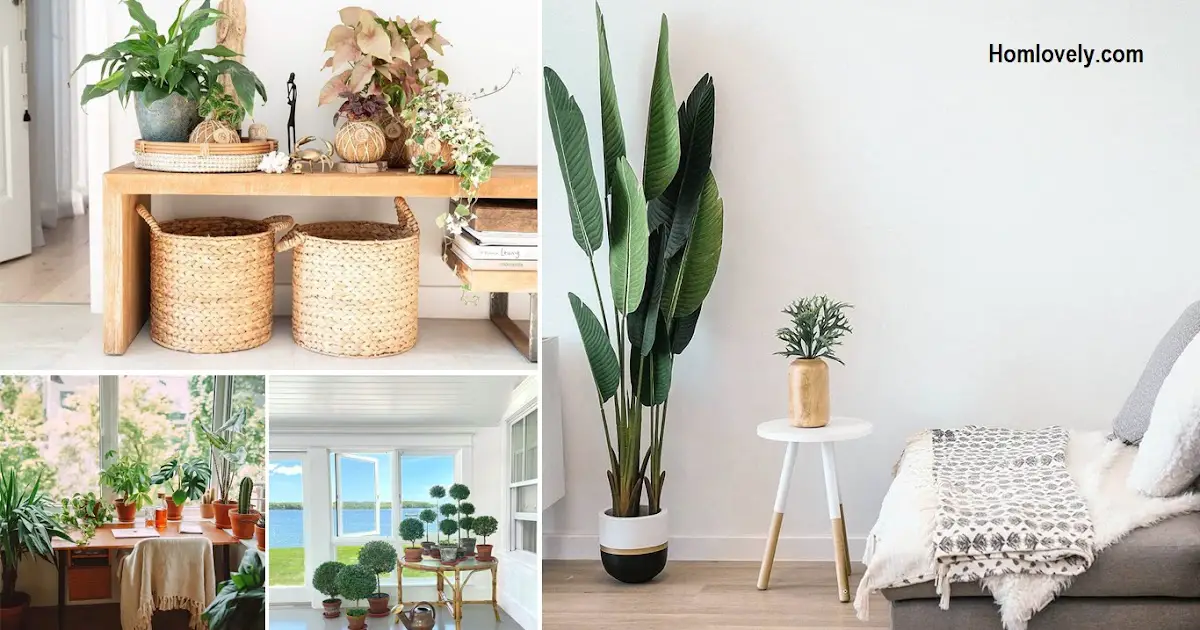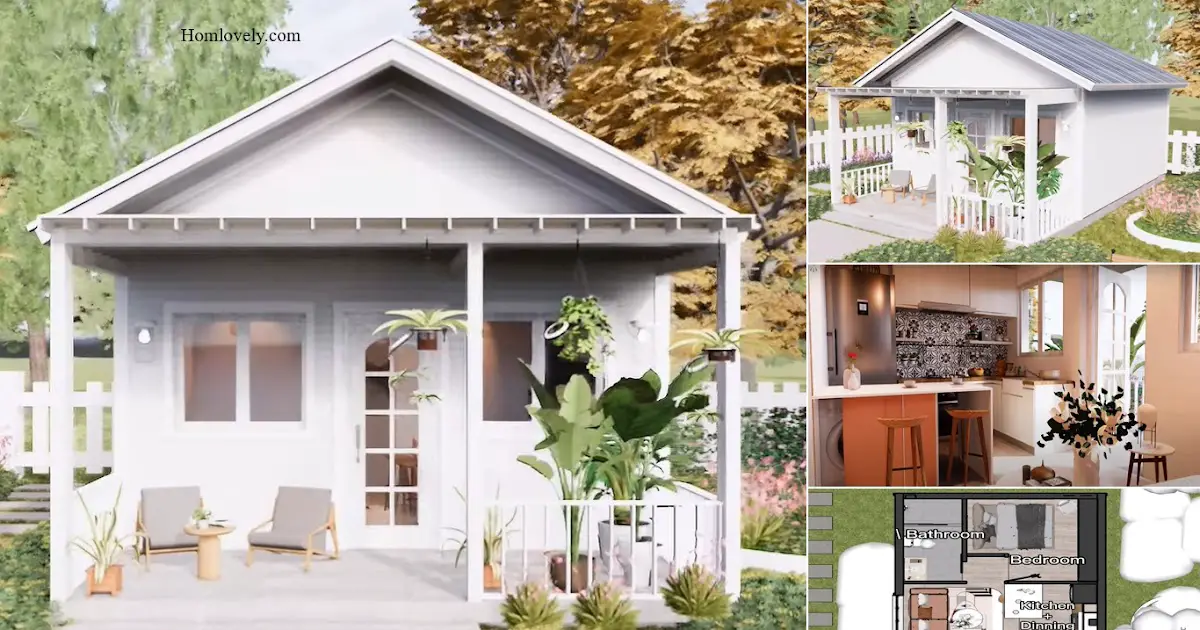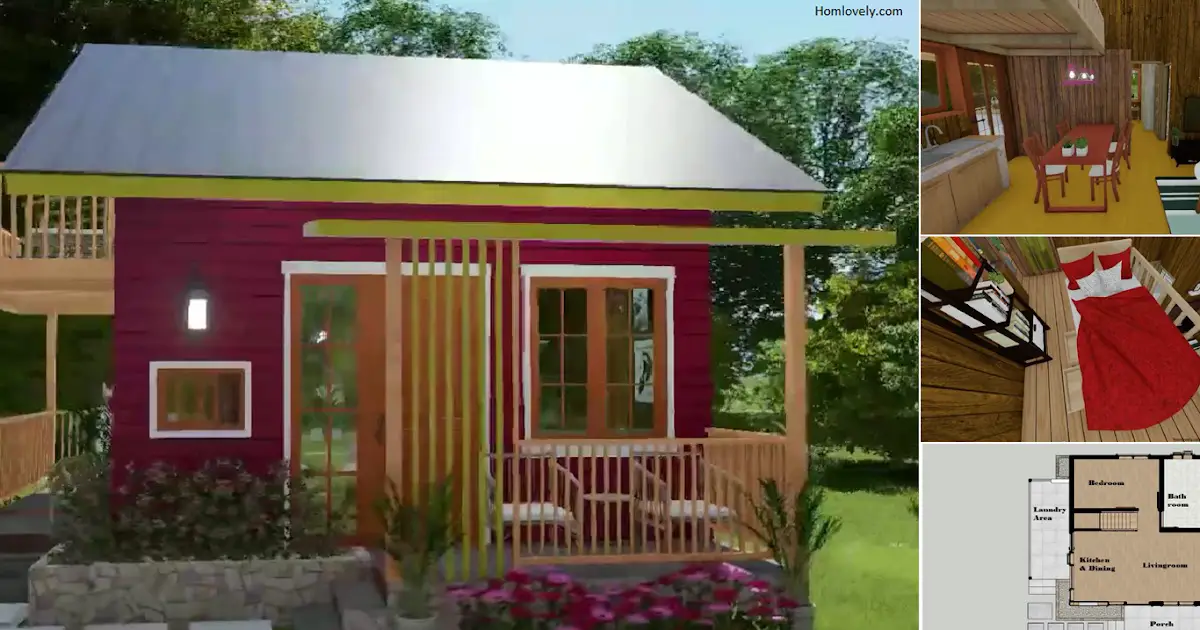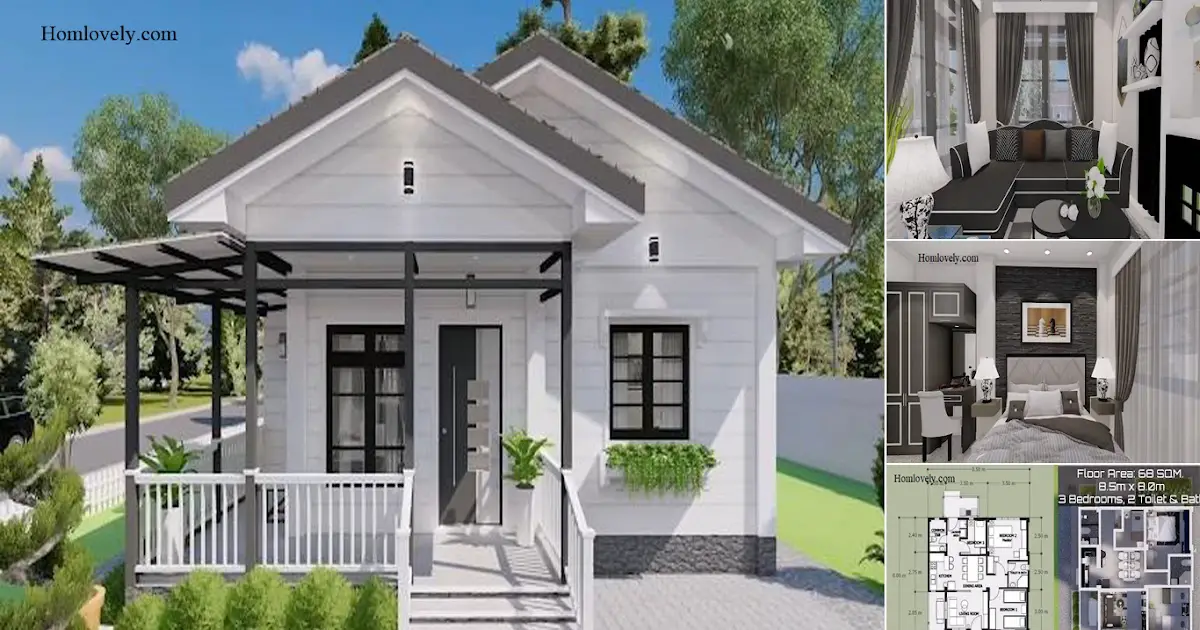Share this

— A small house doesn’t mean it can’t look impressive. The right
design will transform a small area into a home that many people will
love. Here is one of the design ideas. If you are interested, check out Modern Small House Design with 2 Bedrooms and Roof Deck (7 x 8 m).
House facade design

The
facade design of this house has a minimalist look but still uses an
impressive finish. The dominant white color looks more lively with a
touch of navy in the corner of the house. Then, there is a roof deck
that can be accessed from the side stairs. This roof deck can be used as
a cool functional area.
Interior design

This
house has a room made with the concept of open space which is very
appropriate for small sizes because the absence of insulation makes the
room feel fresher and not dark. This room includes the living area at
the front, the dining area in the middle, and the kitchen at the end.
Bedroom design

This
bedroom has an interesting part which is the large window in the corner
area, allowing the owner to enjoy the view very pleasantly. However,
still add curtains so that the sunlight does not feel stinging during
the day.
Bathroom design

This
right-sized bathroom contains a walk-in shower with glass that remains
transparent and appears spacious. The dry area includes a toilet and
sink that has a mirror for a stylish touch.
Floor plan design

The
last is the detailed floor plan of this small house measuring 7 x 8
meters. There is a living area, dining area, kitchen, laundry area,
bathroom, and 2 bedrooms. In addition, there is also a spiral staircase
on the side of the house for access to the roof deck.
Author : Hafidza
Editor : Munawaroh
Source : Various Sources
is a home decor inspiration resource showcasing architecture,
landscaping, furniture design, interior styles, and DIY home improvement
methods.
Visit everyday. Browse 1 million interior design photos, garden, plant, house plan, home decor, decorating ideas.
