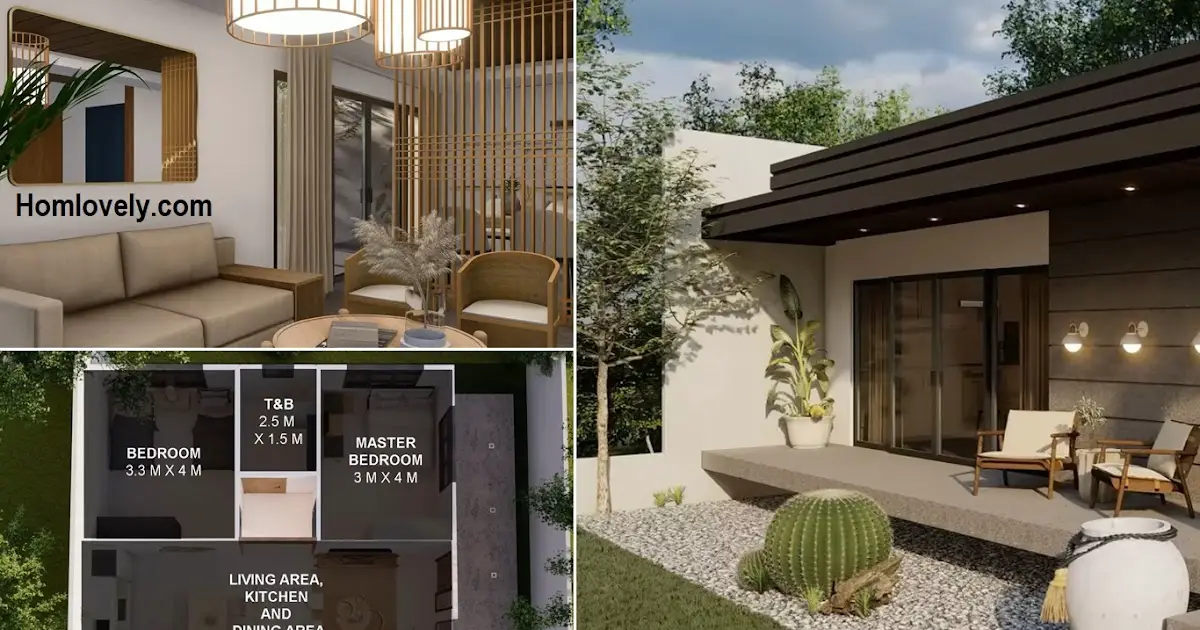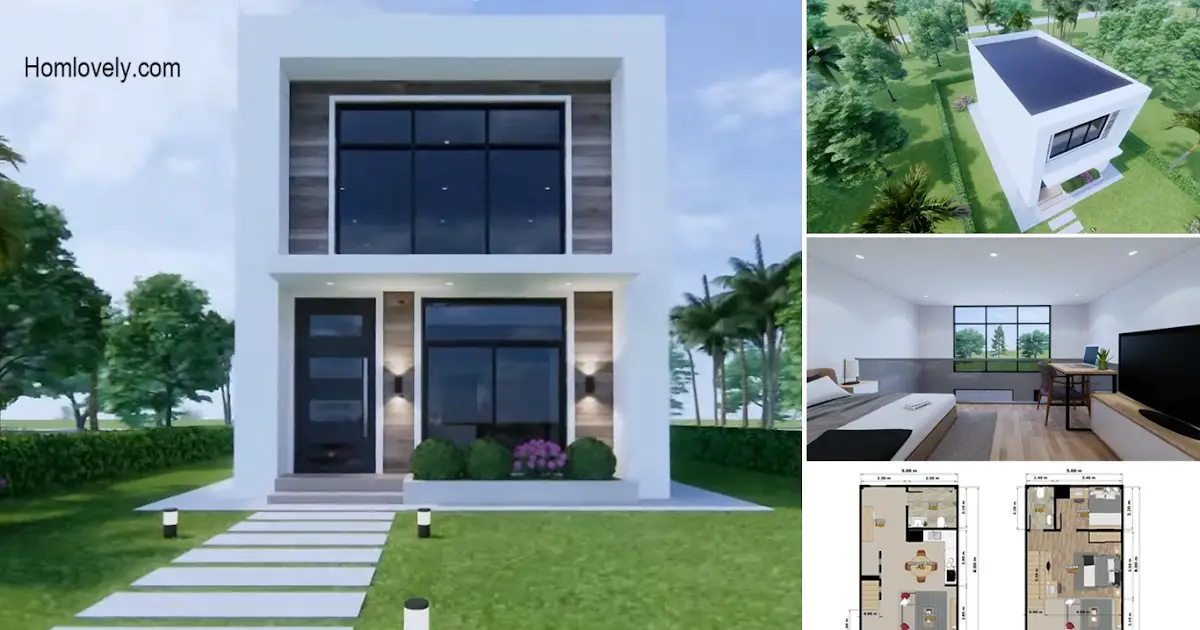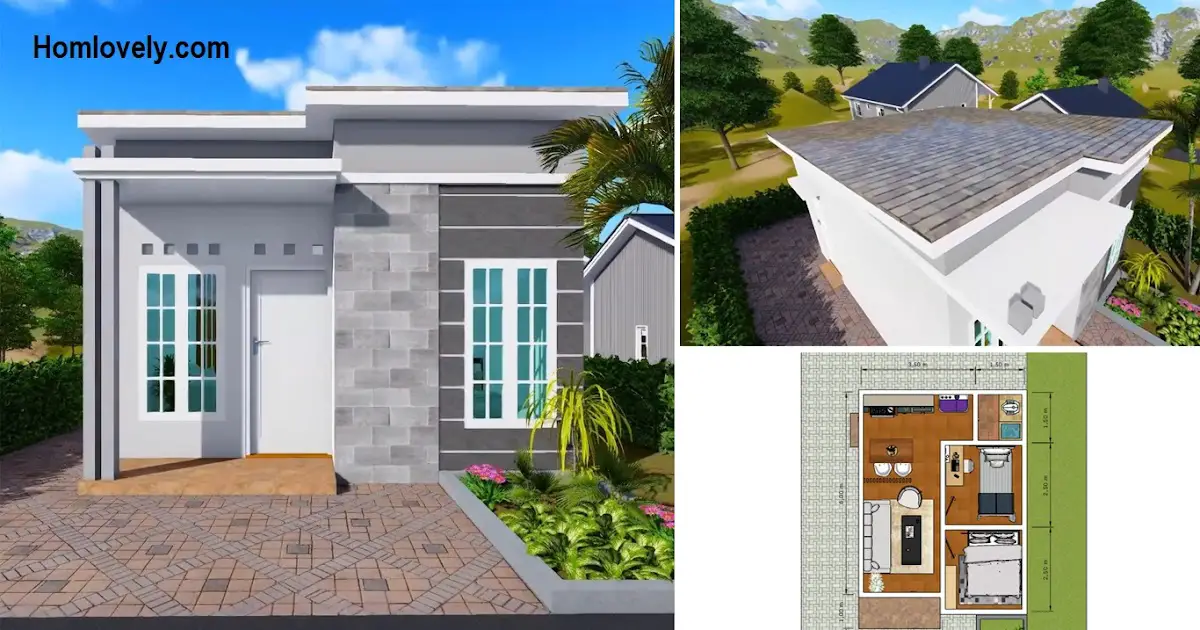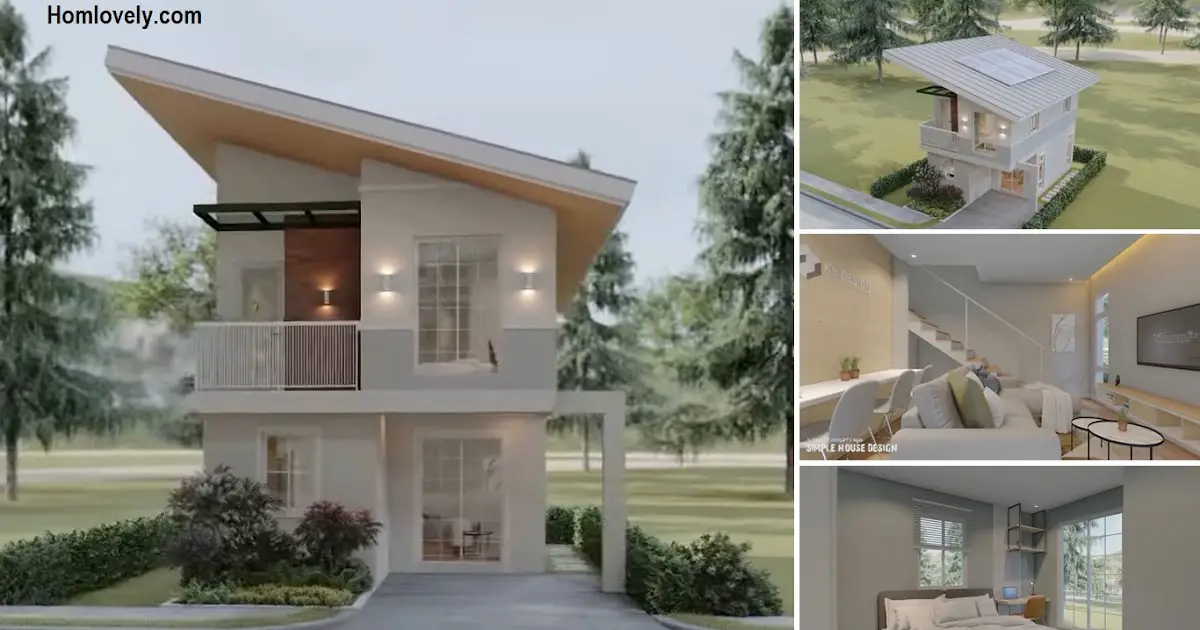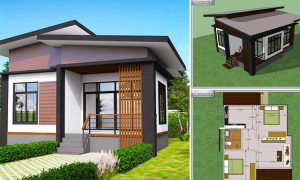Share this
 |
| Modern Small House Design Idea 2-Bedroom 6X11 Meters |
— Modern concept homes are still in high demand. The average modern house has a minimalist design and is also charming. As in this “Modern Small House Design Idea 2-Bedroom 6X11 Meters“, not only beautiful but also very neat.. This house is perfect for small to medium-sized families with 1-2 children. Let’s check it out!
Facade Design
 |
| Facade Design |
This modern house looks distinctive with its box-shaped facade design and the use of a flat roof. When viewed, this house is quite similar to the concept of a Japanese house. The facade is minimalist and very elegant with the use of neutral colors such as gray, black and white. Not only that, the lighting from these ceiling lights and wall lights and also the large glass door and window models also make the house look modern and luxurious. The foundation of the house is made higher than the surrounding land, making it safe from flooding.
Spacious Terrace
 |
| Terrace |
Unique and beautiful! This house is very attractive with a spacious terrace view. The terrace is also connected to the center of the room with large glass doors and windows. Equipped with a set of chairs and a table, it’s very comfortable to relax here! Especially with the green garden in front of it. It’s refreshing and a pleasure to view!
Entrance
 |
| Entrance |
With a beautiful design, this house not only makes for a charming view. It also provides privacy for the homeowner. This can be seen from the location of the entrance on the side. By facing the fence wall, when we open the door, it will feel safer because it is not visible from the outside. The fence wall is also tight with a high design, very private!
Living Area
.jpg) |
| Living Area |
Who would have thought that the inside of this house would feel more similar to the concept of a Japanese house. Starting from the selection of furniture, sofa chairs, wooden tables, room dividers, to chandeliers with unique wooden designs.
The interior is also interesting with the selection of white walls and wooden floor motifs that make the room even warmer. The wall mirror is also very helpful to give the impression of a wider room. Don’t forget the green plants in the corner of the room to make it feel more alive.
Kitchen Area
 |
| Kitchen |
Simple and minimalist! This kitchen space is one with the dining area. The design and look is simple with the use of minimalist furniture. The arrangement is neat with a single wall kitchen set. This room has a large glass door and window that leads to the terrace. Not only does it help with air circulation, this window is also useful for providing natural lighting into the house.
Cozy Bedroom
 |
| Master Bedroom |
Very comfortable! Not only does this house have a beautiful design, but it also has a cozy interior design for its owners. Like this bedroom, it is equipped with a soft bed. There is a desk that can be used for studying or working. This bedroom also has a lot of windows, so this room feels fresher. Good for your health!
Floor Plan
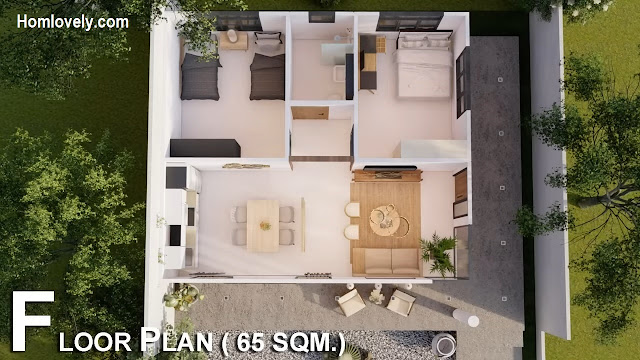 |
| Layout |
This tiny house is a one-story house built with a size of 6 x 11 meters. Although it looks small, this house has a good arrangement and design. So that it can maximize all available space more optimally. On the inside of the house there are 2 bedrooms and one bathroom. The open space concept is also used in the living room to the kitchen to make the impression of a wider and more spacious house. The remaining land in front and side of the house is utilized as a terrace and also a green garden to make the house cool and fresh!
.jpg) |
| Detail and Plan |
This small house with 66 sqm floor area has a neat and complete design with detailed floor plan sizes as follows:
Living Area, Kitchen, and Dining Area: 8.3 x 3.2 meters
Master Bedroom: 3 x 4 meters
Bedroom 2: 3.3 x 4 meters
Bathroom: 2.5 x 1.5 meters
To make this modern tiny house approximately requires an estimated finishing cost (₱1,000,000 or 18108.40 USD). Note, this is not a fixed price. The cost may differ depending on the region, the selling price of the materials, and also the developer’s price.
Like this article? Don’t forget to share and leave your thumbs up to keep support us. Stay tuned for more interesting articles from us!
Author : Rieka
Editor : Munawaroh
Source : Youtube.com/ Modern Balai
is a home decor inspiration resource showcasing architecture, landscaping, furniture design, interior styles, and DIY home improvement methods.
Visit everyday… Browse 1 million interior design photos, garden, plant, house plan, home decor, decorating ideas.
