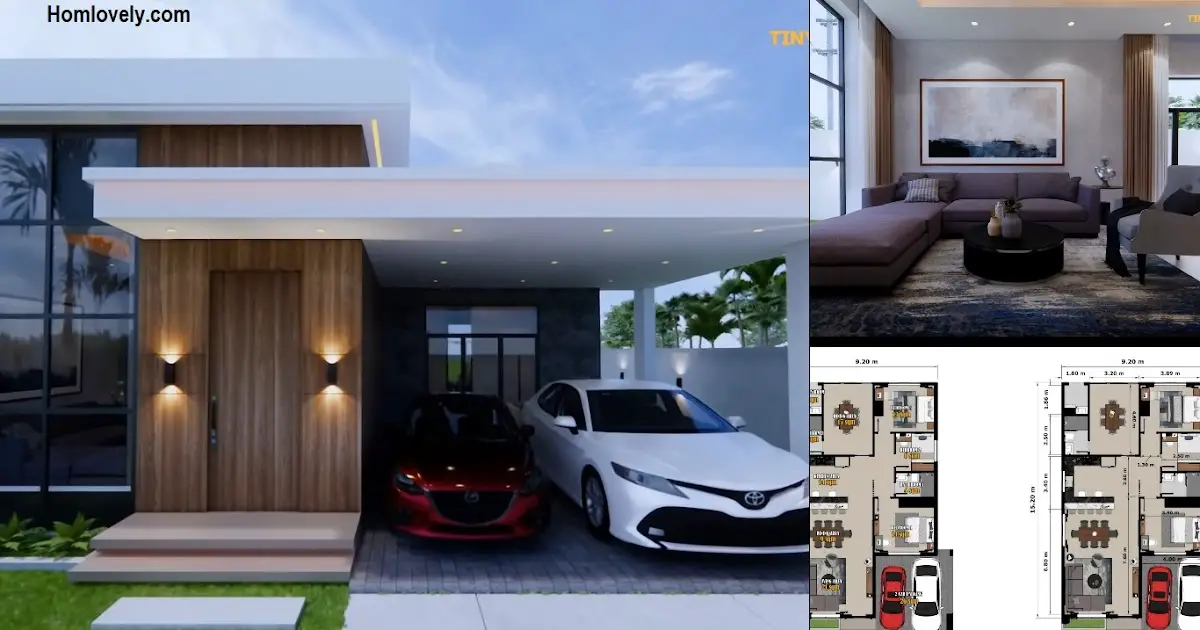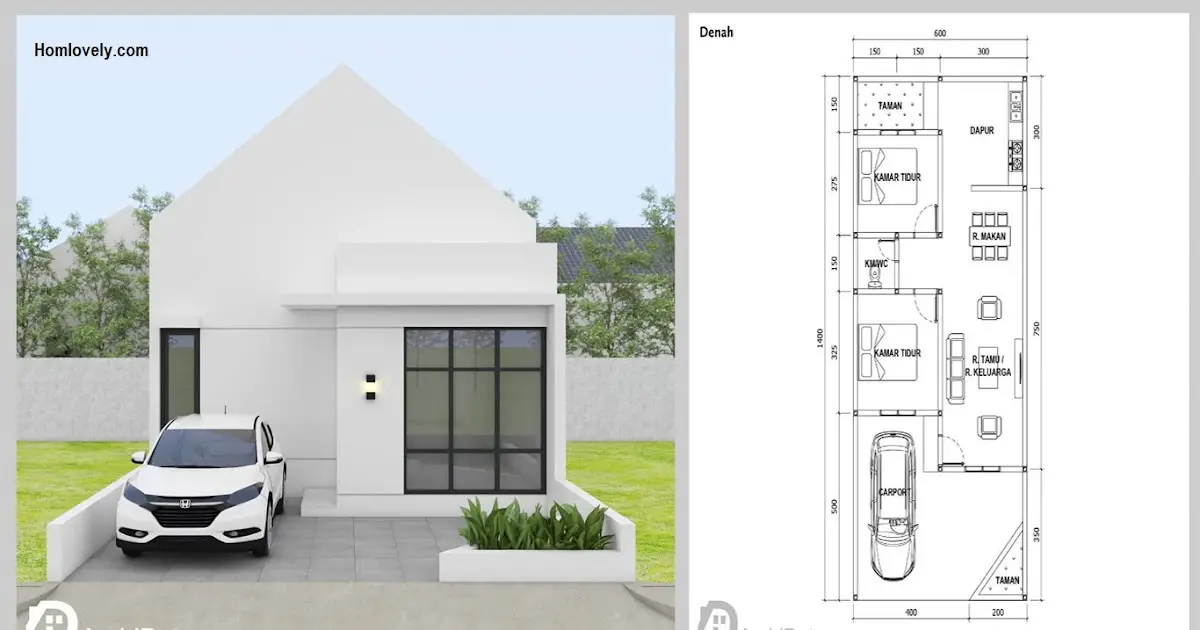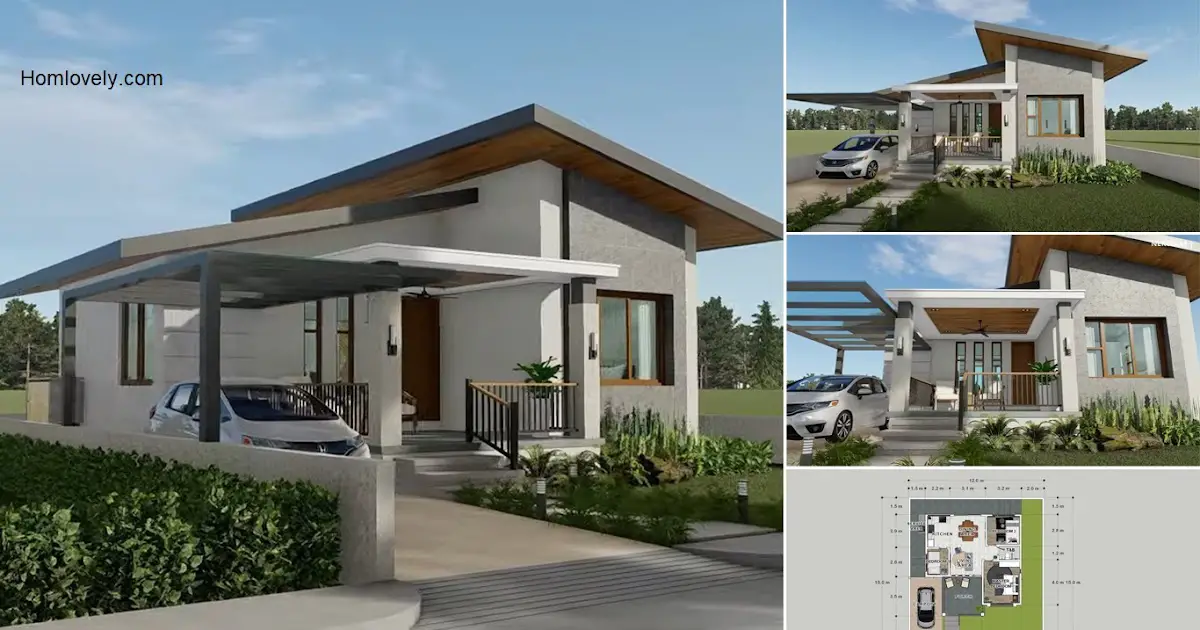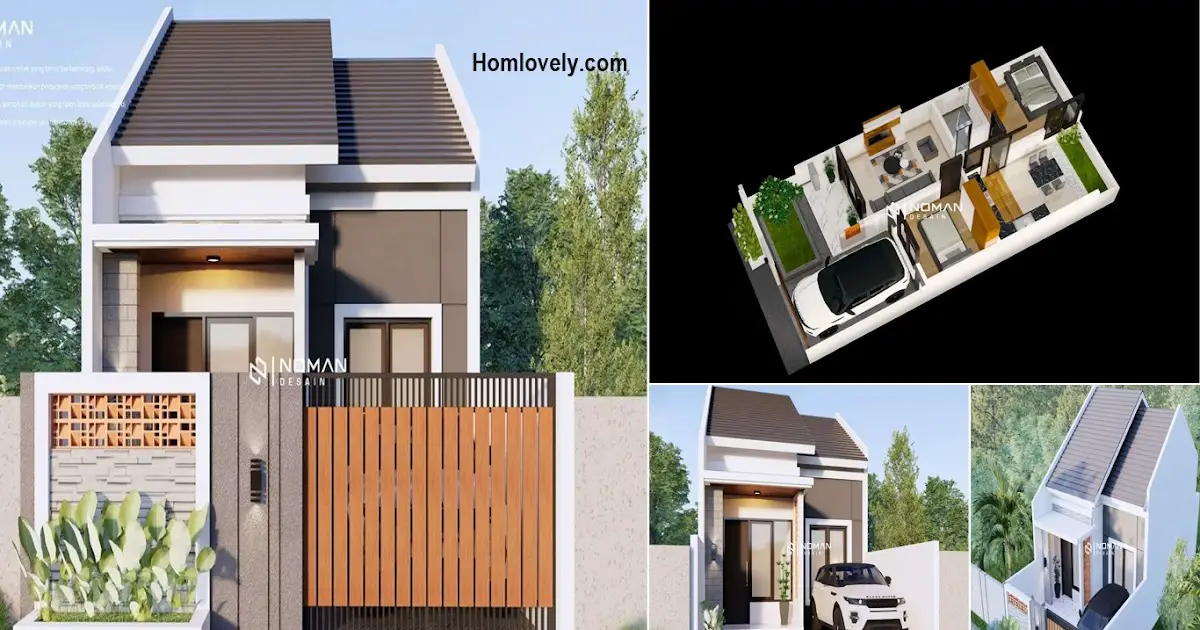Share this
 |
| Modern Single Storey House With 3 Bedrooms |
— Having a comfortable home with a good design is everyone’s dream. In these days, there are a lot of home designs and concepts available. One of them is a modern house design with a minimalist concept. The minimalist concept does steal a lot of attention because of its appearance. We have prepared the inspiration for this “Modern Single Storey House With 3 Bedrooms” especially for you. curious about the review? Let’s check it out!
Facade Design

This house’s facade design is minimalist, with a box shape from a typical industrial concept. The use of white on the walls, as well as the combination of wood materials, is appealing. The large glass windows in the front of the house have modern black grids and frames.
There are two lamps on either side of the entrance. A carport with a flat roof and elegant hidden lamps is located on the side. With a minimalist garden, the front of this house also feels cool.
Livingroom

We’ll find a fairly spacious living room after passing through the entrance. This living room has a minimalist and modern design. The living room has an L-shaped sofa bed in a smooth dark gray fabric. On the other side of the long sofa is a single nude gray armchair.
There is an elegant black round glass table in the center, along with a fur carpet with a dark rustic design. Large glass windows on the side of the living room provide natural lighting, making the room appear bright during the day. This room also has a large painting with the same theme as the room on the wall.
Kitchen and Dining Room

Despite its large size, this house adheres to the concept of open space. The concept of open space also allows you to move around the room more freely. Similarly, the following kitchen and dining room design incorporates the concept of open space.
This kitchen and dining room have a modern minimalist theme and are decorated in an elegant combination of black, white, and brown colors. This room is made more luxurious by the use of marble motif ceramics on the mini bar table. The modern look of this room is completed by the gypsum ceiling design with the concept of upceiling and hidden lamps.
Bedroom

The house, which measures 9 x 15, is designed with three bedrooms. The design of one of the rooms in this house is depicted in the image above. The bedroom in this house is minimalist in design, with multifunctional furniture.
Each room is also equipped with a bed, wardrobe, items shelf, and a workspace. The appearance of the room is also simple, with few wall decoration ornaments. Each room also has a large window for ventilation.

There are two bathrooms in this house. One of the bathrooms is located within the master bedroom. The other bathroom is close to the kitchen. This house’s bathroom has a similar design and facilities. This bathroom includes a sink, a sitting closet, and a shower with a sliding glass door partition. The shower area is designed in gray with the appearance of exposed cement and white ceramics on the walls.
Backyard

There is a largely empty plot of land behind the house that has been turned into a stylish garden. The backyard is amazing with fine green grass and winding paths. There are garden chairs as well as a comfy canopy. You can throw a small party here with your loved ones.
Floor Plan

It would be incomplete if we did not discuss the full size of this house design after learning about the exterior and interior of the room. This house, as seen in the image, measures 9 x 15 meters (135 sqm), with the following highlights :
Land size : 12 x 25 meters
Carport : 5 x 5.4 meters
Livingroom, Kitchen & Dining area : 5.2 x 10,2 meters
Dining area 2 : 3.2 x 4.6 meters
Bedroom : 3.89 x 3.5 meters
Bedroom 2 : 2.5 x 2.45 meters
Bedroom : 3.89 x 3 meters
Bathroom : 2.5 x 1.55 meters
Bathroom 2 : 1.8 x 2.5 meters
Laundry Room : 1.8 x 1.86 meters
Like this article? Don’t forget to share and leave your comments. Stay tuned for more interesting articles from us!
Author : Rieka
Editor : Munawaroh
Source : Youtube.com/ Tiny House Design
is a home decor inspiration resource showcasing architecture, landscaping, furniture design, interior styles, and DIY home improvement methods.
Visit everyday… Browse 1 million interior design photos, garden, plant, house plan, home decor, decorating ideas.




