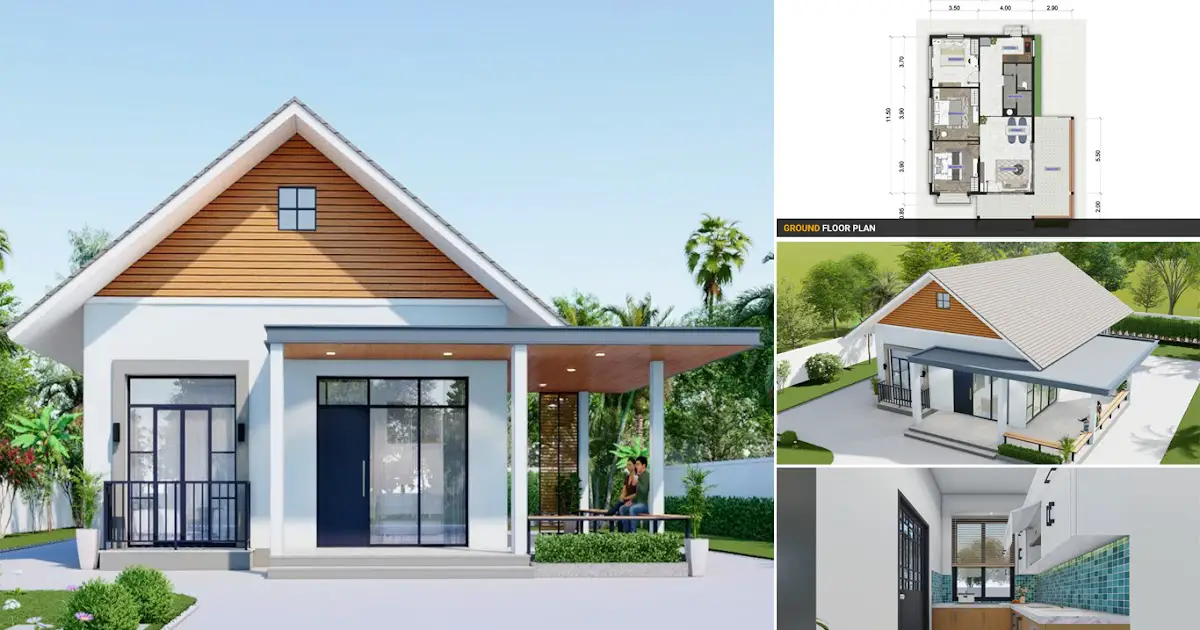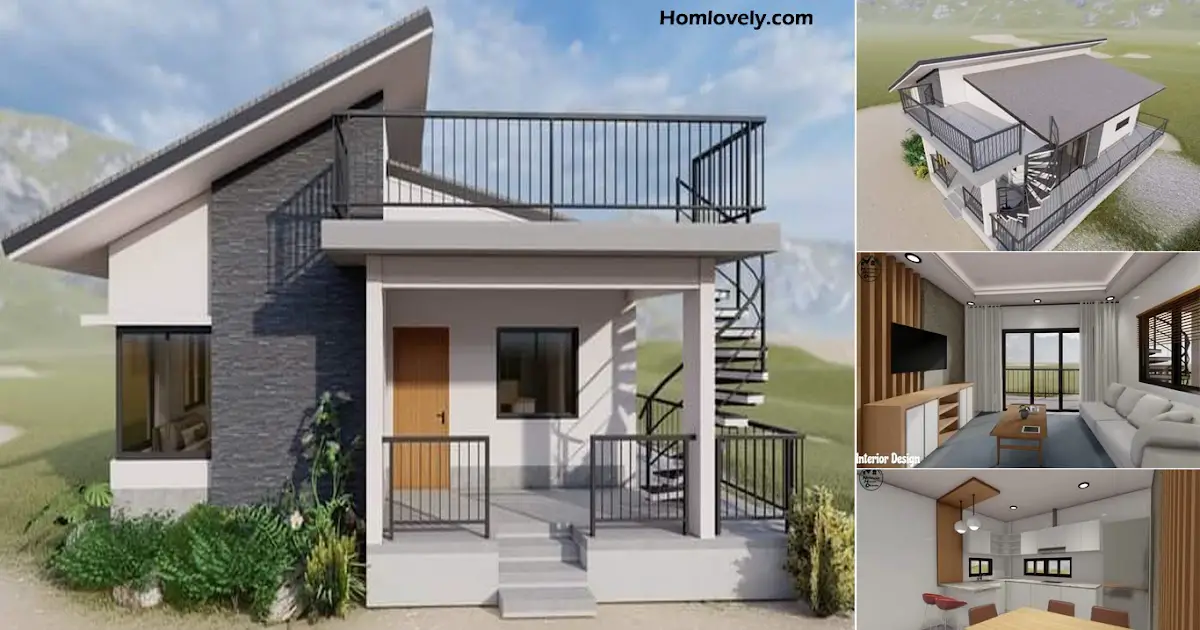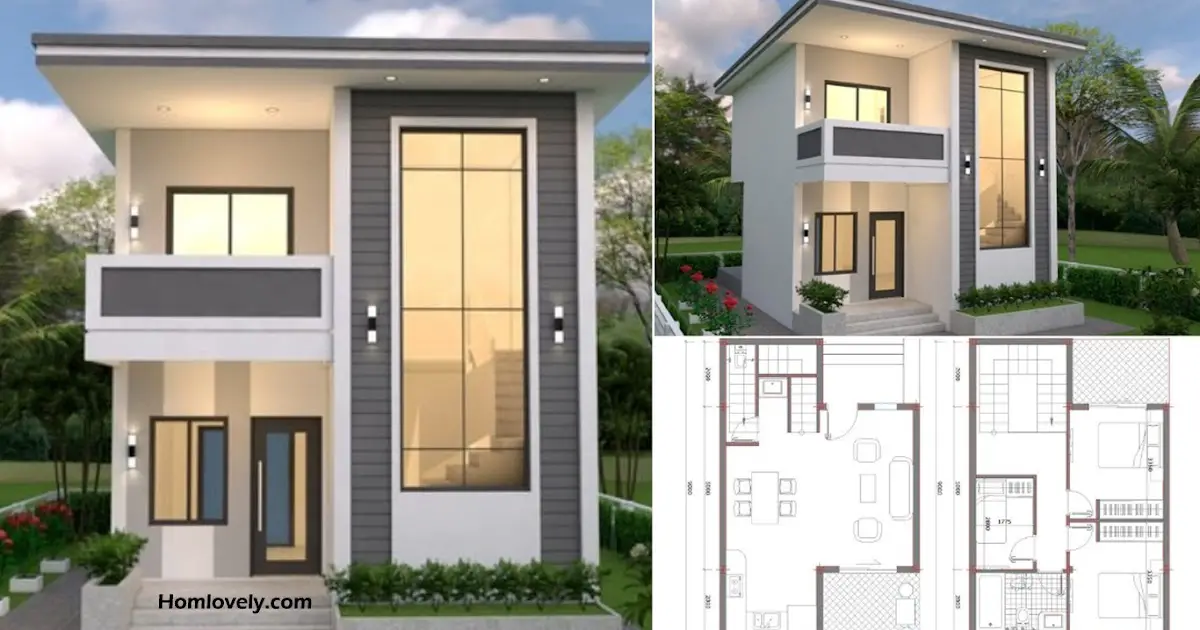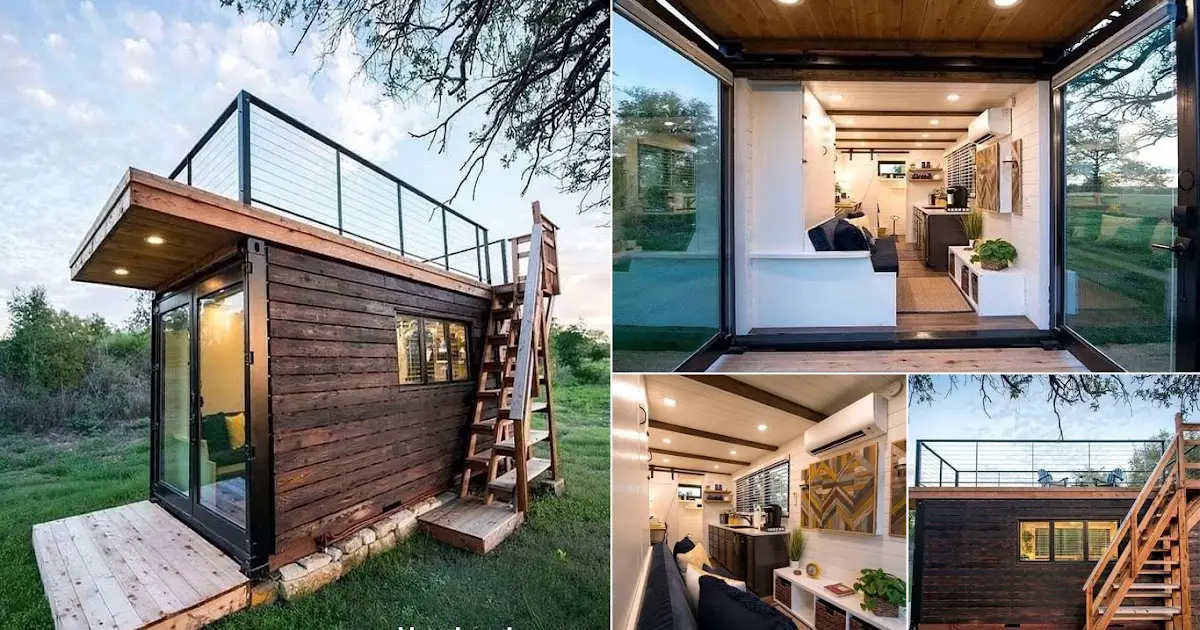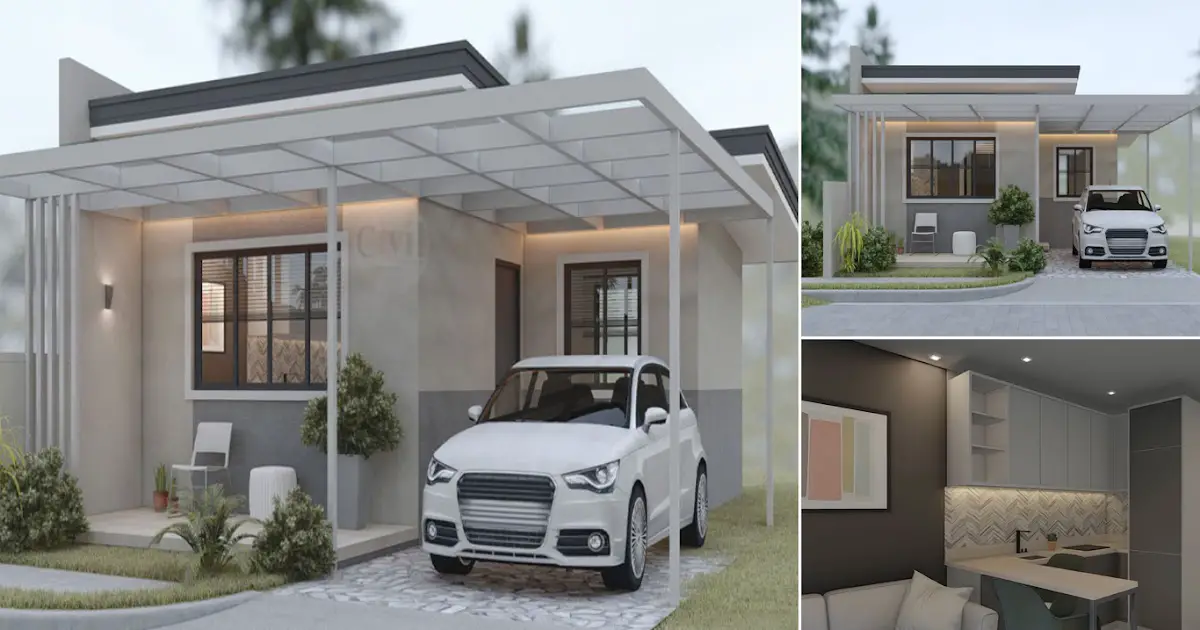Share this

— The
development of everything, makes anyone feel like showing the best for
anything including the house. Modern-style home designs are considered
more futuristic and will provide a high selling price. The following are
home design ideas that you can have yourself or as a property business.
With a small size, this house is designed with an impressive exterior
and interior. For some details, check out the Modern One-Storey House Design Idea with 3 Bedrooms + Floor Plan.
House facade design

This
house design has a facade that looks stunning even though the color
combination is not vibrant. The use of large windows seems to provide a
more contemporary view. The house also looks shady using a wide and
appropriate roof design. The spacious porch will be a cool spot to
relax with family.
Living room design

Looking
at the interior, the house has a cozy living area with a small sofa
that fills the space nicely. The large windows are not only on the
front, but also on the sides, making the house feel infinite.
Dining area design

In
the adjacent area, there is a dining area with a small table furnished
with 4 chairs. Owners can customize the capacity according to the family
as this spacious area can even accommodate 6 to 8 people with
customizable furniture sets.
Kitchen design

The
kitchen is at the back, occupying an elongated area with an L-shaped
kitchen set. Large windows and a back door will make the room feel more
spacious and fresh. For an interesting touch, the owner can create a
motif on the backsplash wall.
Floor plan design

Several
rooms can be arranged with a comfortable layout in this 7.5 x 11.5
meter house, including the living area, dining area, kitchen, bathroom,
laundry area, and 3 bedrooms. See more details in the picture above.
Author : Hafidza
Editor : Munawaroh
Source : LAY Saroen
is a home decor inspiration resource showcasing architecture,
landscaping, furniture design, interior styles, and DIY home improvement
methods.
Visit everyday. Browse 1 million interior design photos, garden, plant, house plan, home decor, decorating ideas.
