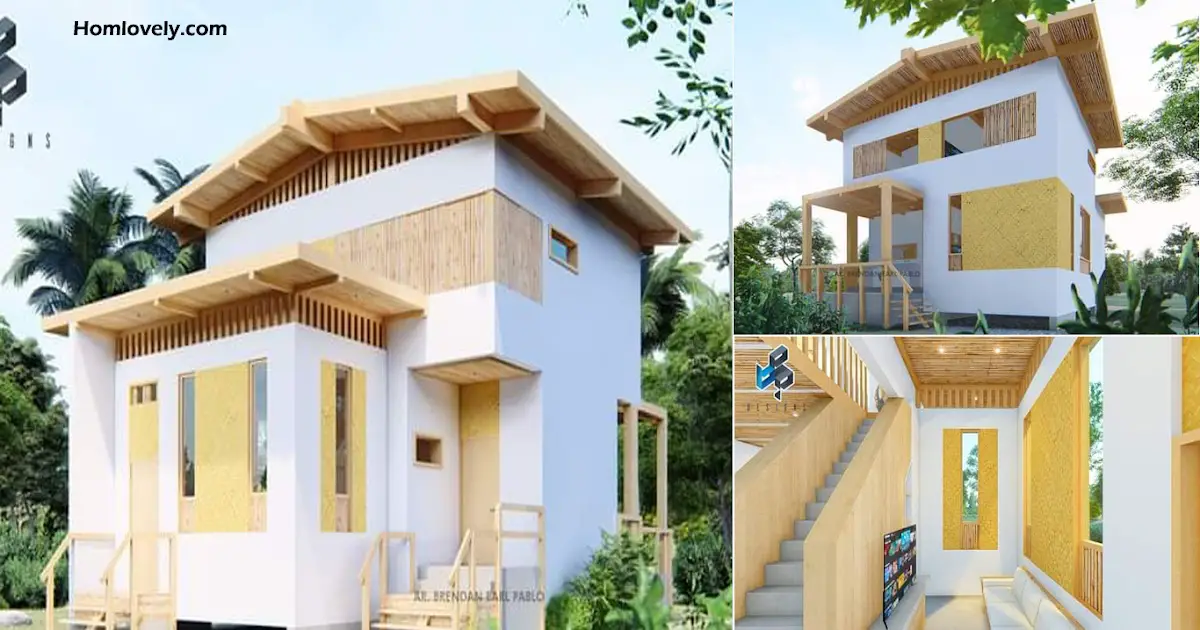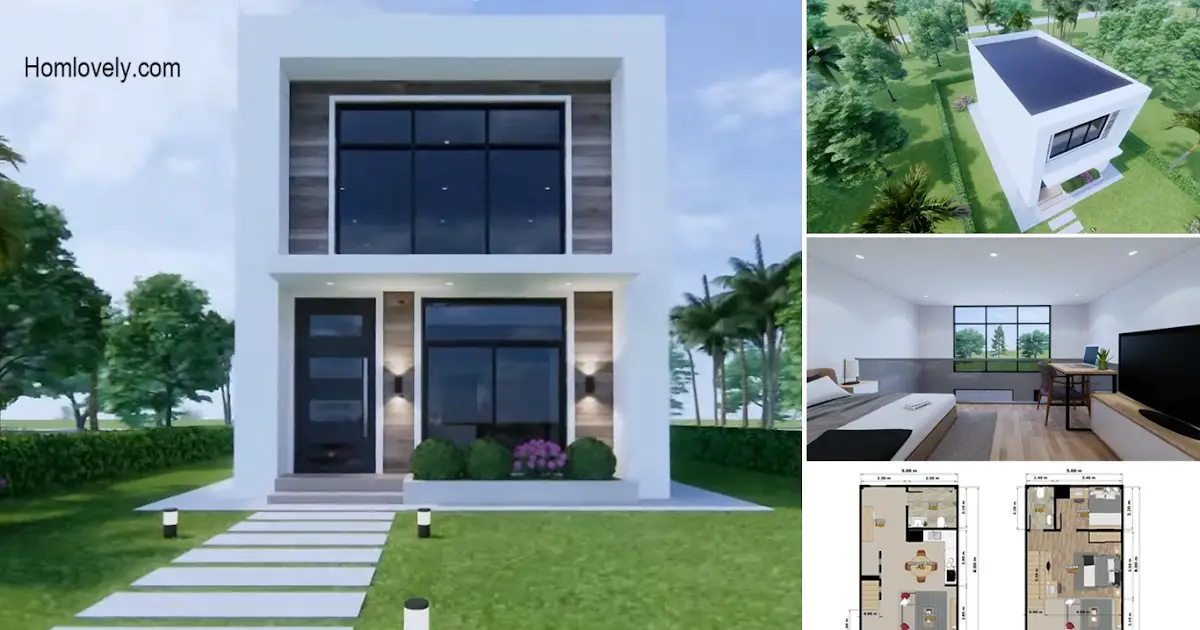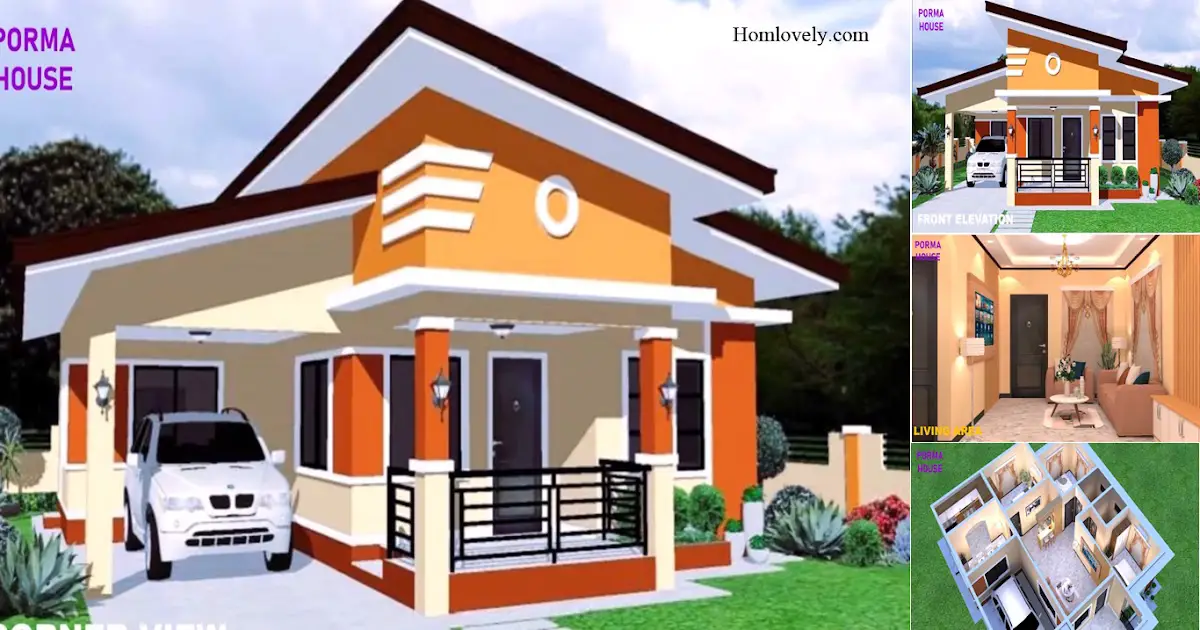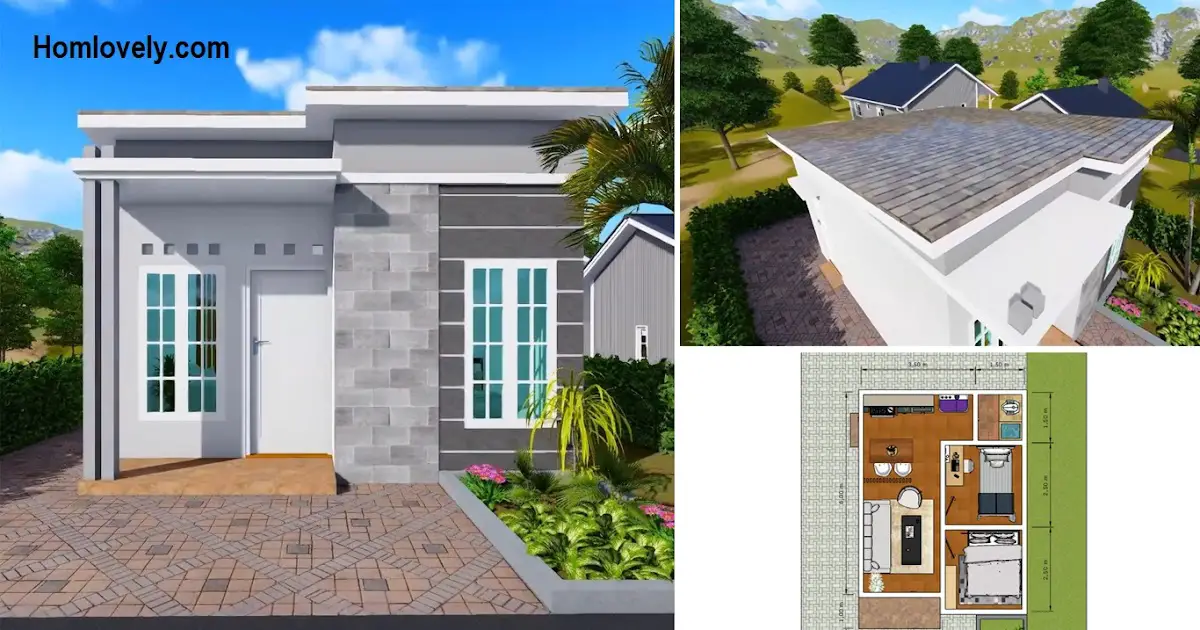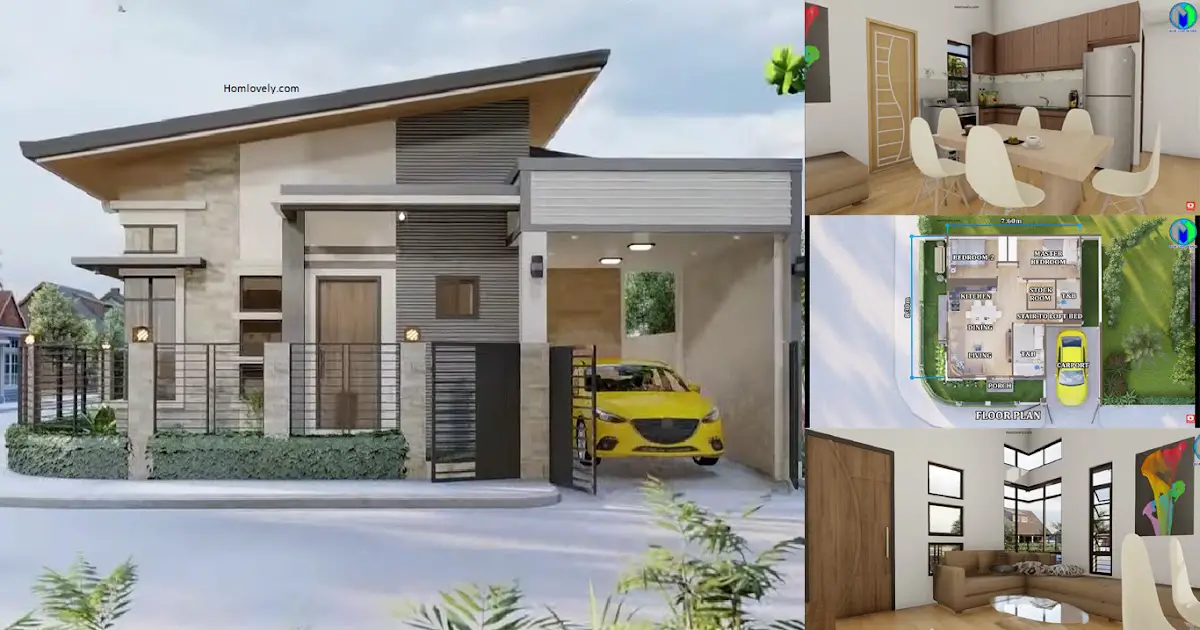Share this

– This modern house design is combination of native amakan , bamboo and concrete materials with dimension 8 x 12 M. This 2 storey house design approach brings an ambiance of filipino traditional with a modern minimalist touch. Amakan houses usually do have bamboo material walls that are combined with concrete. This house has quite complete facilities even though it has a simple appearance. There are living room, dining room, kitchen, laundry room, service entrance, guest room, 2 bedroom and 2 bathroom. For more details you can see the inspiration Modern House Design With Bamboo and Concrete Material below !!
Facade Design

The appearance of the facade of the house by combining amakan, bamboo and concrete makes the appearance look charming. For concrete itself is given a white wall paint finish so that it can present a modern minimalist atmosphere. The facade of this house has a simple design but looks modern. There is a wooden staircase used to get to this house. The house is equipped with wooden material doors and glass windows that use a combination of amakan and bamboo materials to make the appearance look unique.
Rear View Design

In the view of the house, the side looks like a comfortable building with stairs to get into the house. Seen in the corner of this room using amakan combined with white paint concrete so as to make the look look more modern. For the roof of this house using a gable roof that can indeed maximally absorb heat so that the appearance of the house is more cool.
Living Room Design

The living room by using an elongated chair with wood material makes the look comfortable. This living room is located next to the stairs so it does not take up much space and can maximize its function. The combination of amakan with bamboo can make the atmosphere more beautiful and natural. There are glass windows that can maximize the lighting that enters the room.
Kitchen Design

The look of the kitchen with the letter L shape uses a kitchen set with natural wood and concrete mixed without finish. There is a glass window placed in the sink so that the kitchen atmosphere is not stuffy. The kitchen is also equipped with lamps with a unique design. The dominance of wood color is very dominant in the appearance of this kitchen.
Bedroom Design

For the bedroom, which is located on the second floor, it has a spacious enough size so that you can maximize its function. The bedroom using a white mattress looks charming combined with a bamboo roof and floor using neatly arranged wood. There is a mirror with a unique design that adds to the beautiful look of this bedroom.
Author : Dwi
Editor : Munawaroh
Source : Rabe Designs
is a home decor inspiration resource showcasing architecture, landscaping, furniture design, interior styles, and DIY home improvement methods.
Visit everyday… Browse 1 million interior design photos, garden, plant, house plan, home decor, decorating ideas.
