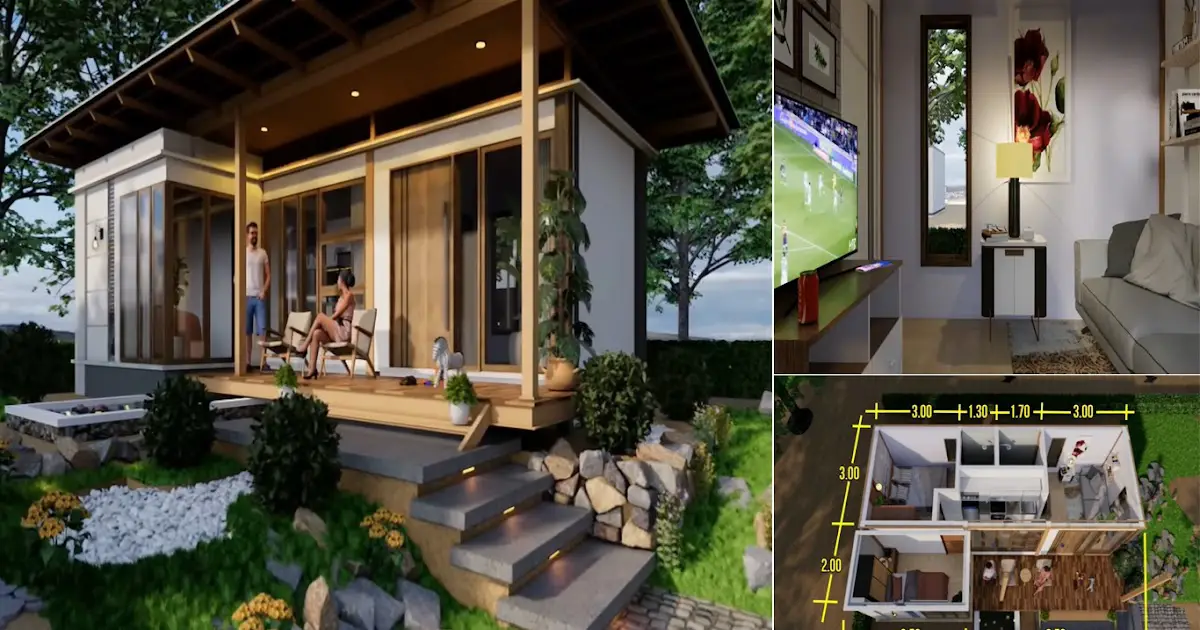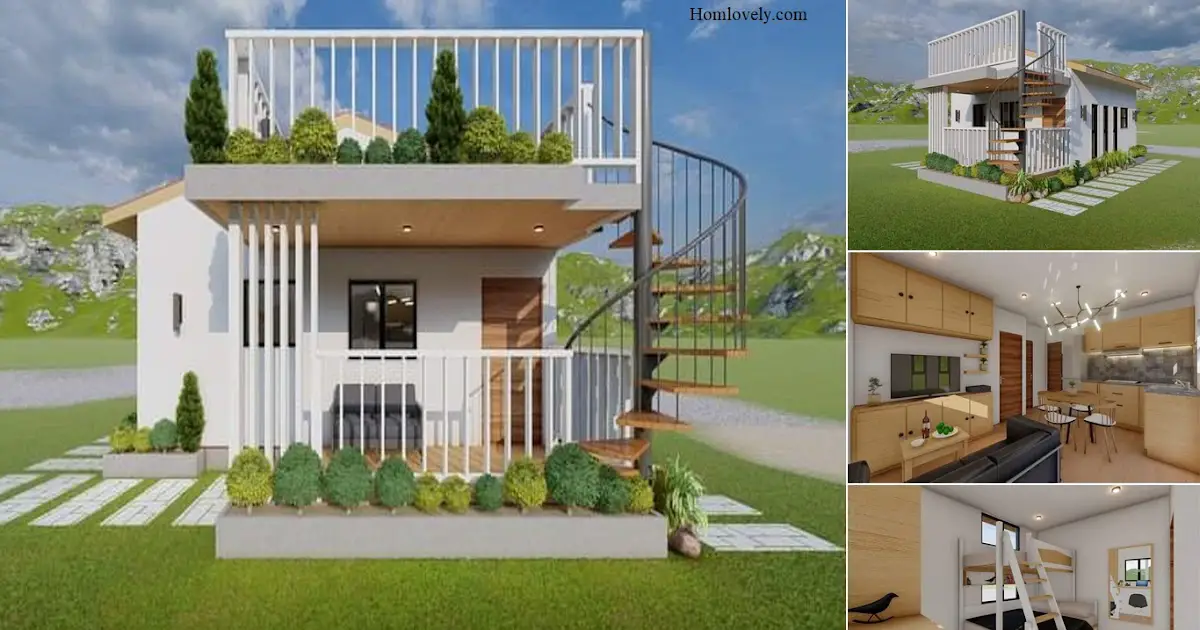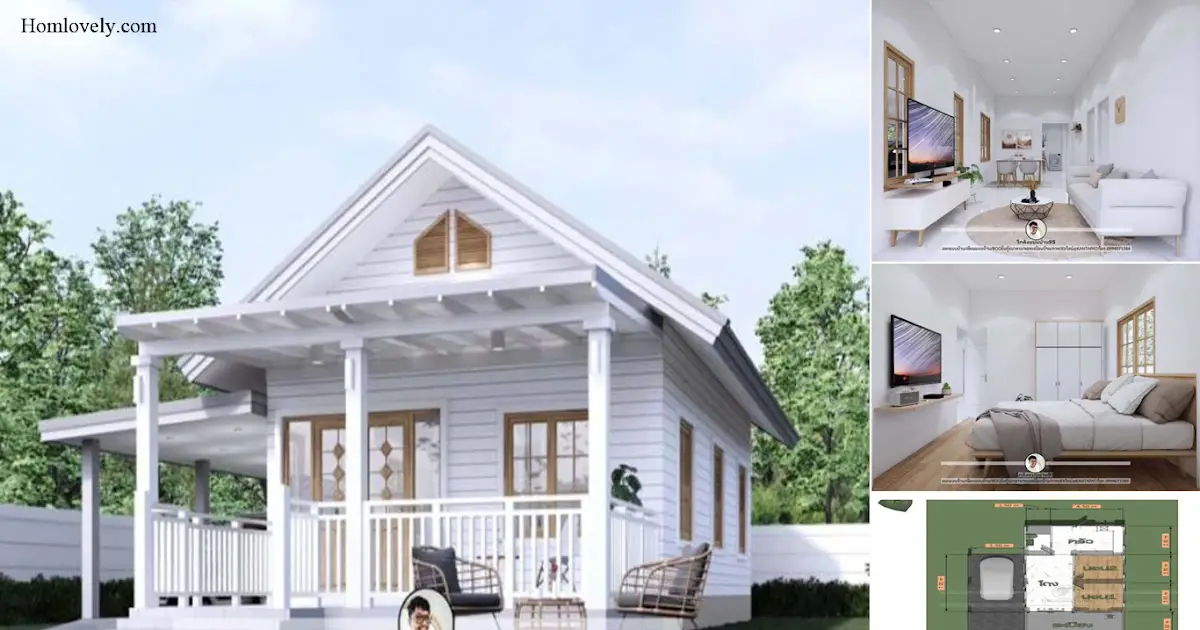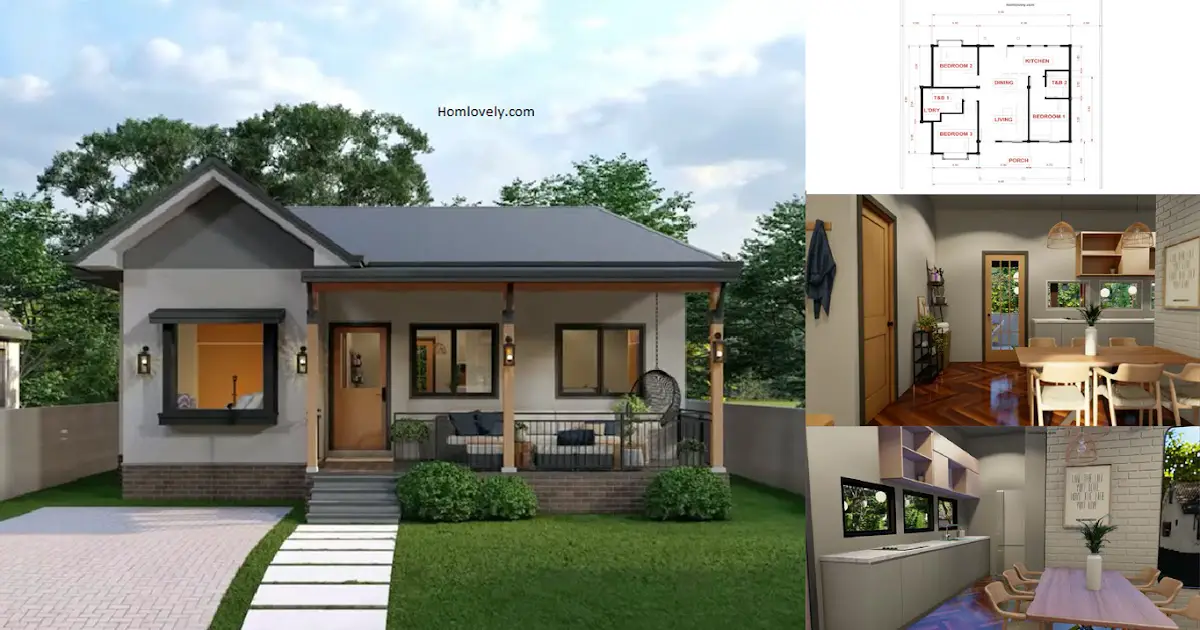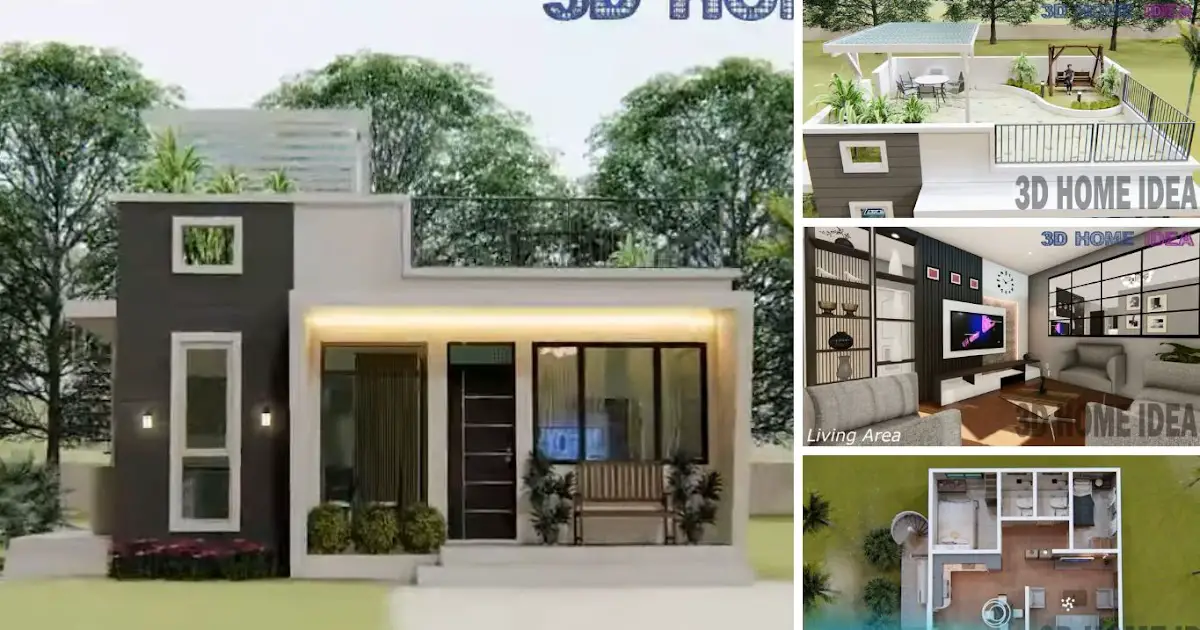Share this
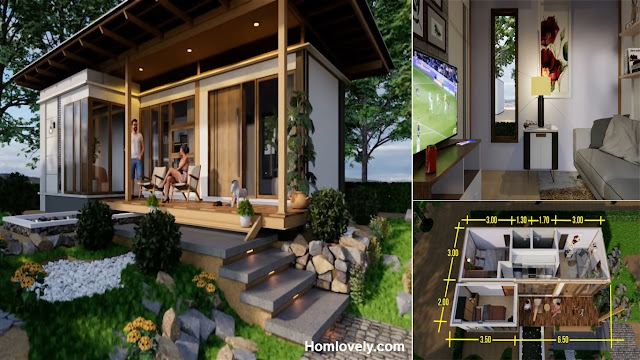
– This cozy tiny house looks chic and fresh with natural elements. Not only that, the minimalist design makes this house suitable for relaxing and staying still. For more details, see the following review.
Exterior house design
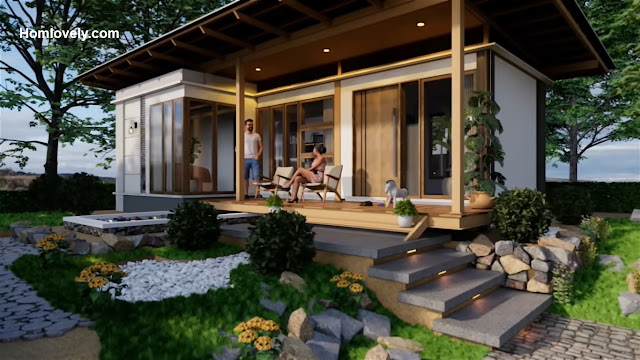
The exterior design of the house looks like in the countryside. With the terrace facing the front yard, of course, it is suitable for relaxing and enjoying the environment. The design of the front yard area with a minimalist garden and also a fish pond for a soothing atmosphere.
Floor plan

For the floor plan detail, there are:
- terrace (2 x 6.5 m)
- living room (3 x 3 m)
- kitchen area (1.5 x 3 m)
- bedroom 1 (3 x 3 m)
- bedroom 2 (2 x 3.5 m)
- bathroom 1 (1.5 x 1.7 m)
- bathroom 2 (1.3 x 1.5 m)
Living room

The design of the living room must certainly be made comfortable. Apart from being a place to receive guests, this living room can also be used to gather with family.
Bedroom

The minimalist design in this bedroom looks chic and functional. Utilizing the existing space will make the design more optimal and not make the bedroom feel cramped.
Kitchen area

Elongated designs such as hallways or corridors in the kitchen certainly provide their own challenges. The right design and proper storage will make the kitchen more functional and neat.
Author : Yuniar
Editor : Munawaroh
Source : Youtube – Kang Opik Tiny design
is a home decor inspiration resource showcasing architecture, landscaping, furniture design, interior styles, and DIY home improvement methods.
Visit everyday… Browse 1 million interior design photos, garden, plant, house plan, home decor, decorating ideas.
