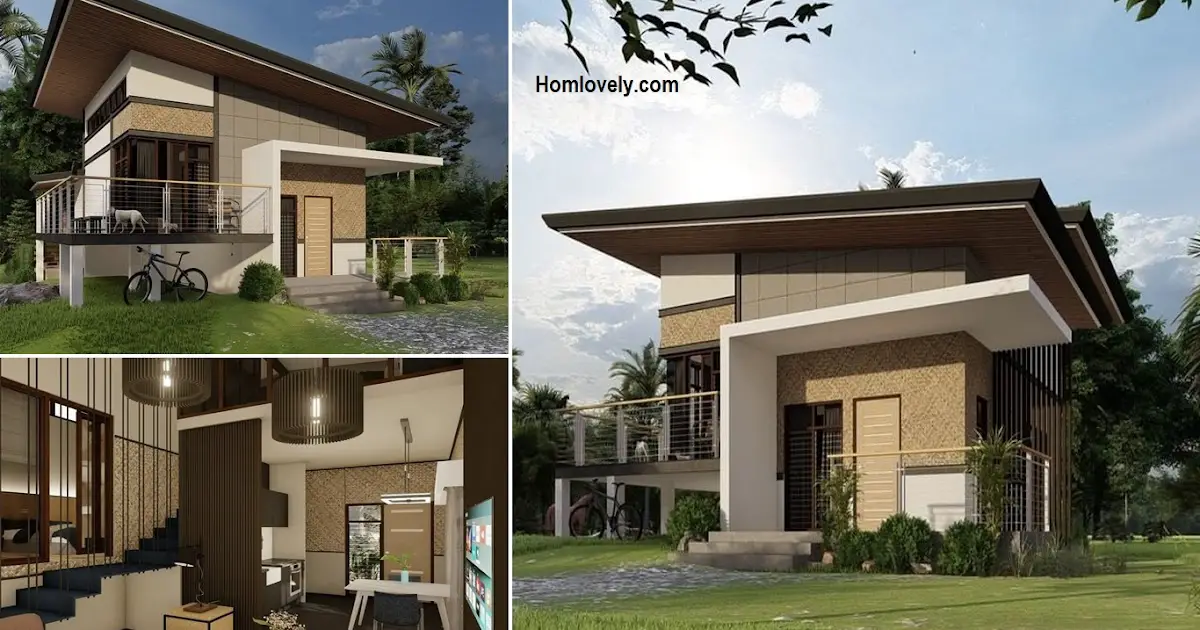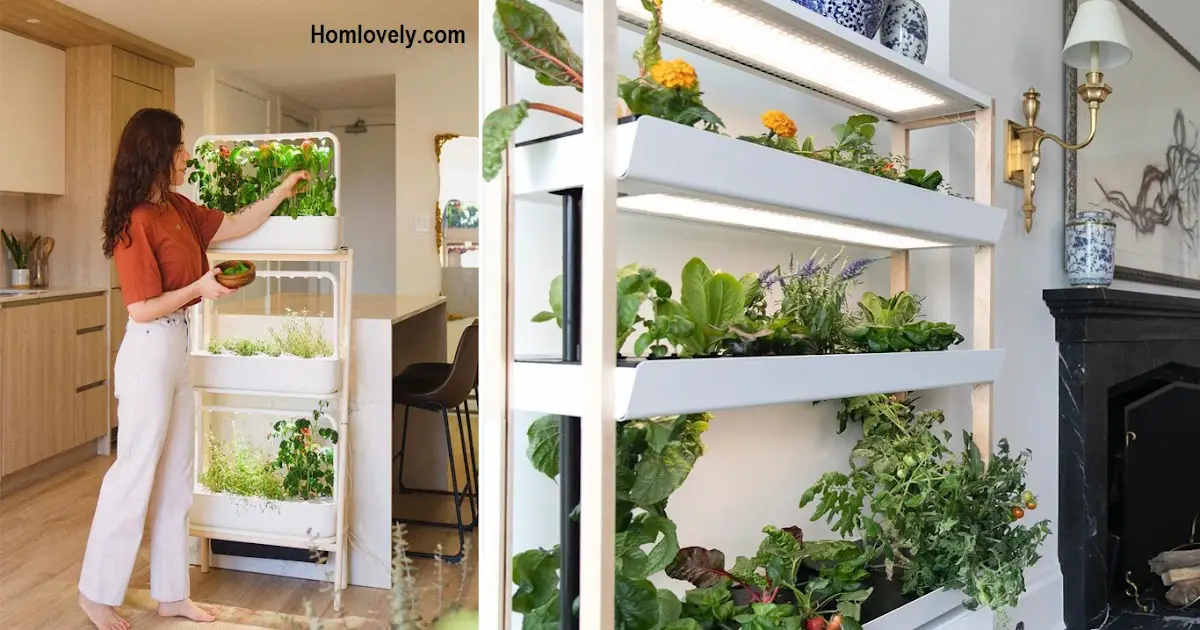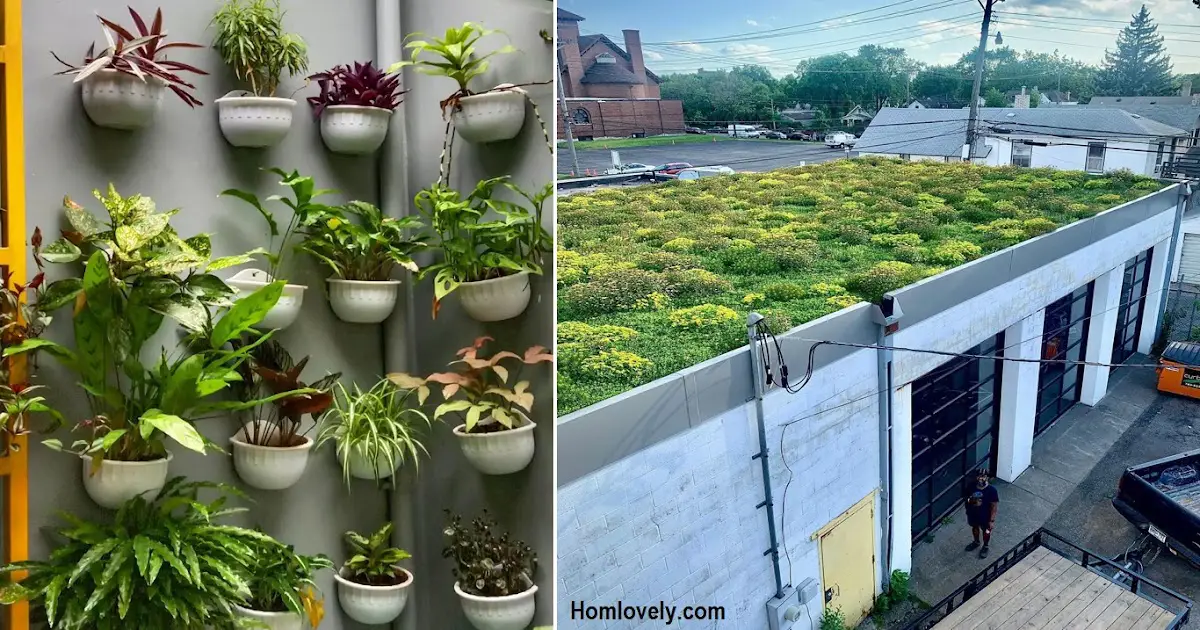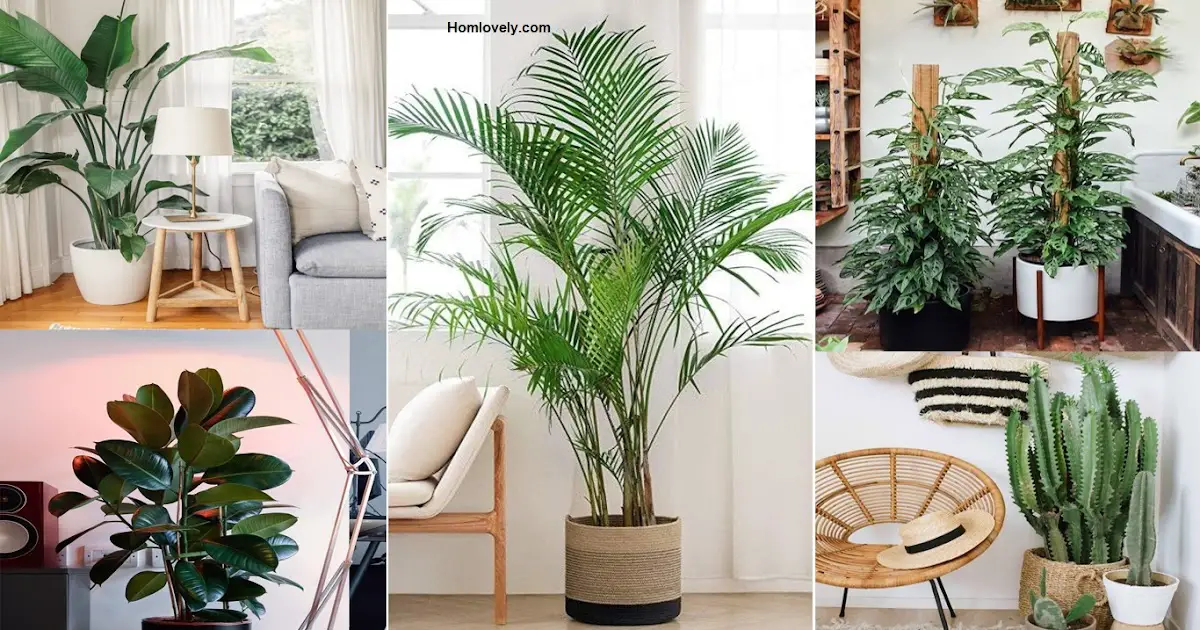Share this

– Building cozy dwelling can make you feel pleasant. With Bahay Kubo, you can design using modern industrial accent. Then, look these Modern Bahay Kubo | 2 Bedroom Amakan Modern Industrial Split Level | 120 sqm. Check it out!
Facade View

Bahay Kubo or Amakan house that build in 120 sqm has look
pretty design. With half sloping roof and use flat-shape, you can make
the design of Bahay Kubo look stunning. With the wall use concrete and
natural material, it defends traditional accent but look modern.
Terrace Deck

Terrace or foyer at this Amakan house use modern but defends traditional accent. With the terrace use glass railing, it can make the area look spacious and clean. You can put sitting furniture in this area for enjoyable spot at home.
Living Room
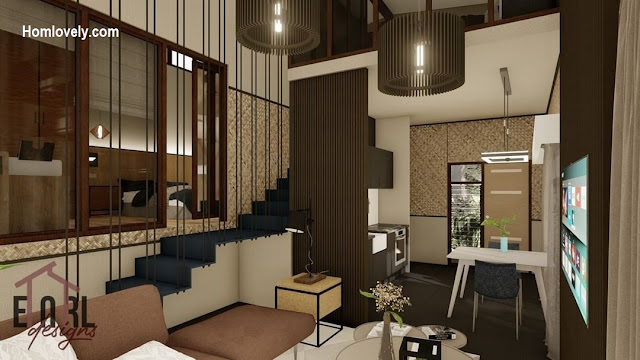
This Amakan house use split-level concept. With the living room use open concept and continuing with kitchen and dining area. Then, the stairway into second floor located at the side of living room area. With pairing barrier as railing for safety stairway.
Bedroom

With 2 bedrooms, you can design and decorate nicely for a cozy area. Then, you can make the window for light and air accessing in the bedroom area.
Kitchen
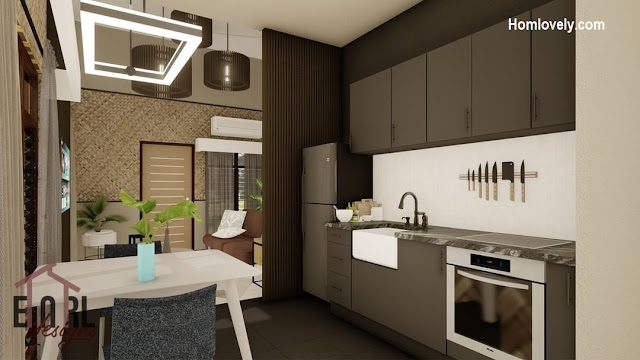
Kitchen that continuing after living room can design wisely. With the dining table as barrier between the rooms, you can make a nice arrangement. Then, make the kitchen set use linear shape to saving space.
Bathroom
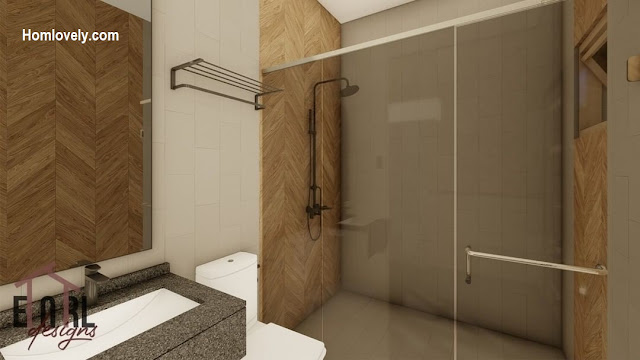
Building with combine concrete and wood material, make the bathroom feel soothing and cozy. You can separate the shower and dry area with glass material. Then, make nice set-up for comfort and clean bathroom.
Thank you for reading Modern Bahay Kubo | 2 Bedroom Amakan Modern Industrial Split Level | 120 sqm, I hope you can inspire and apply by this information. Have a nice day, everyone.
For those of you who want a minimalist home design from modern to simple, please leave your message and comments on Facebook “House Beautiful”.
Hopefully this article is useful for those of you design inspiration and house plans.
Hopefully you will be easier in making a dream home.
Don’t forget to share it with your relatives and family to be of benefit to others.
Author : Yuniar
Editor : Munawaroh
Source : earl.designs
is a collection of minimalist home designs and floor plans from simple to modern minimalist homes. In addition there are several tips and tricks on home decorating various themes. Our flagship theme is the design and layout of the house, the inspiration of the living room, bedroom, family room, bathroom, prayer room in the house, the terrace of the house and the child’s bedroom.
