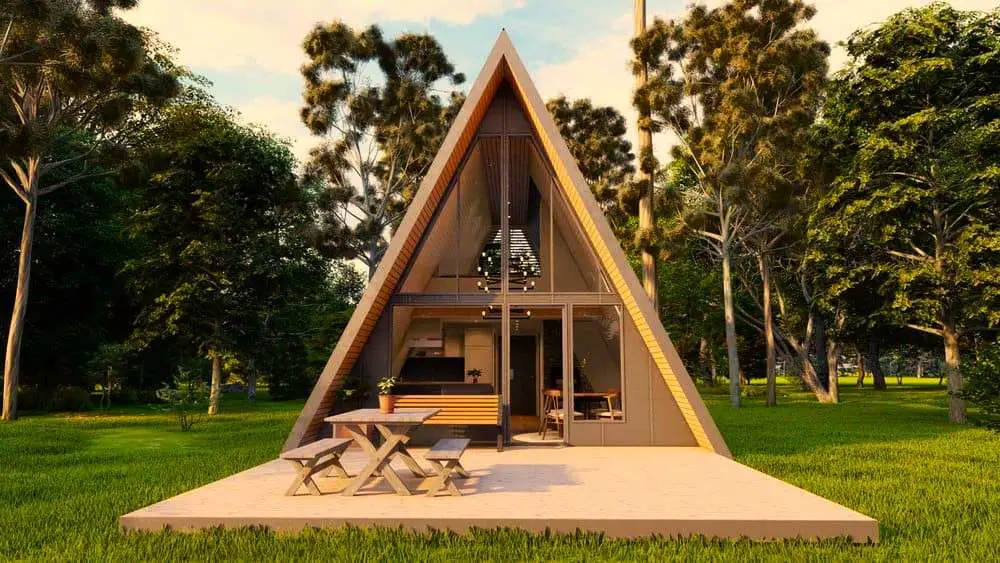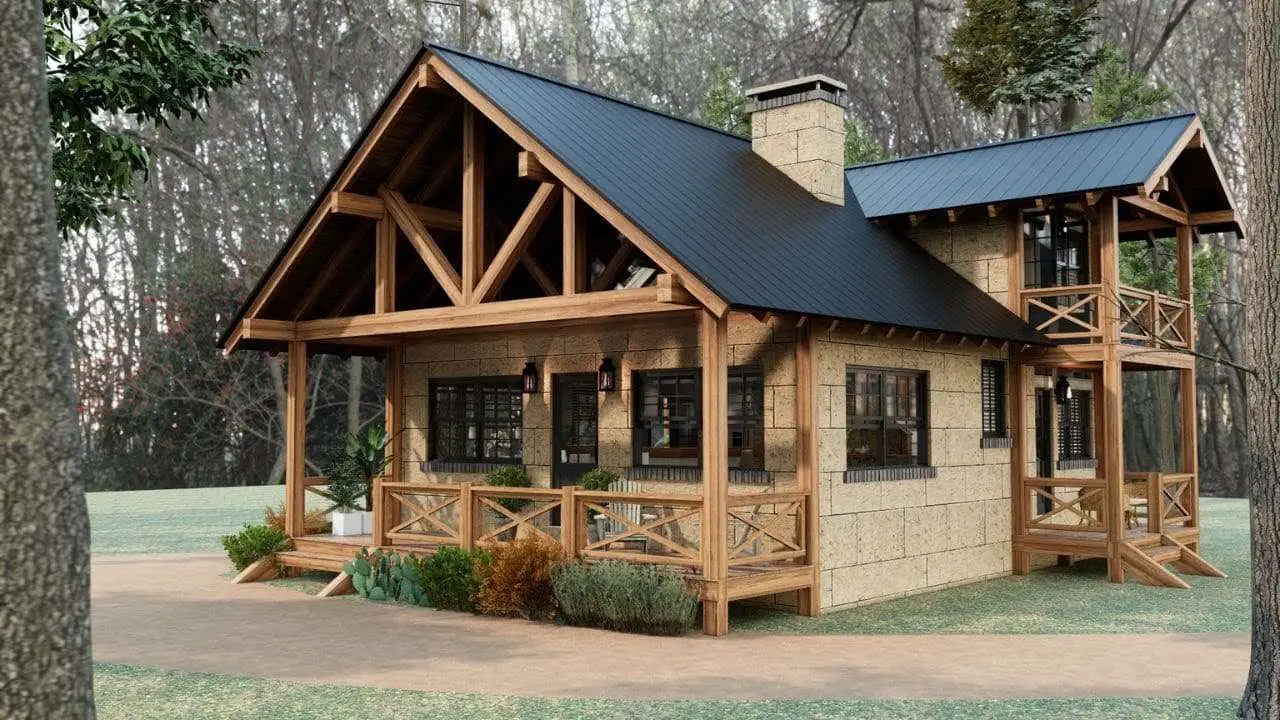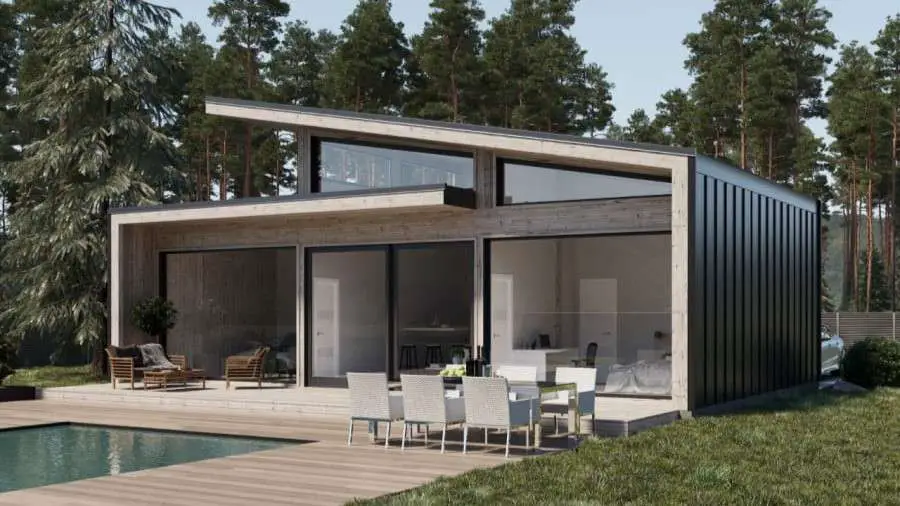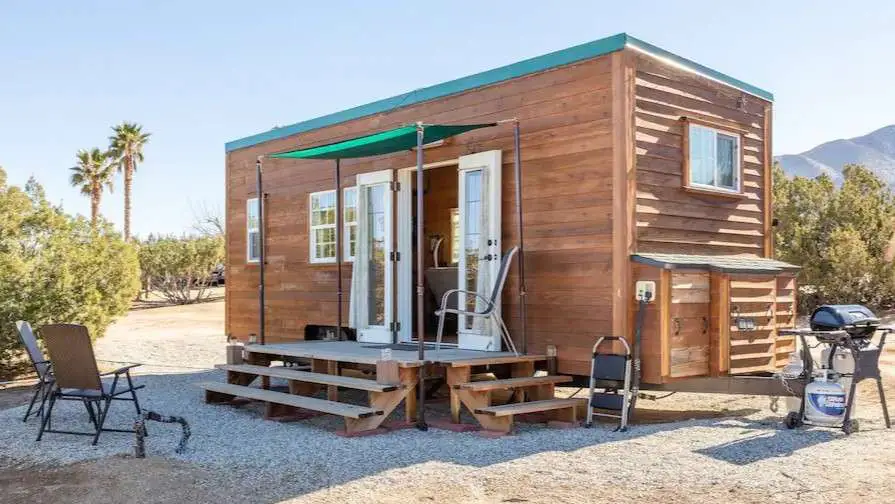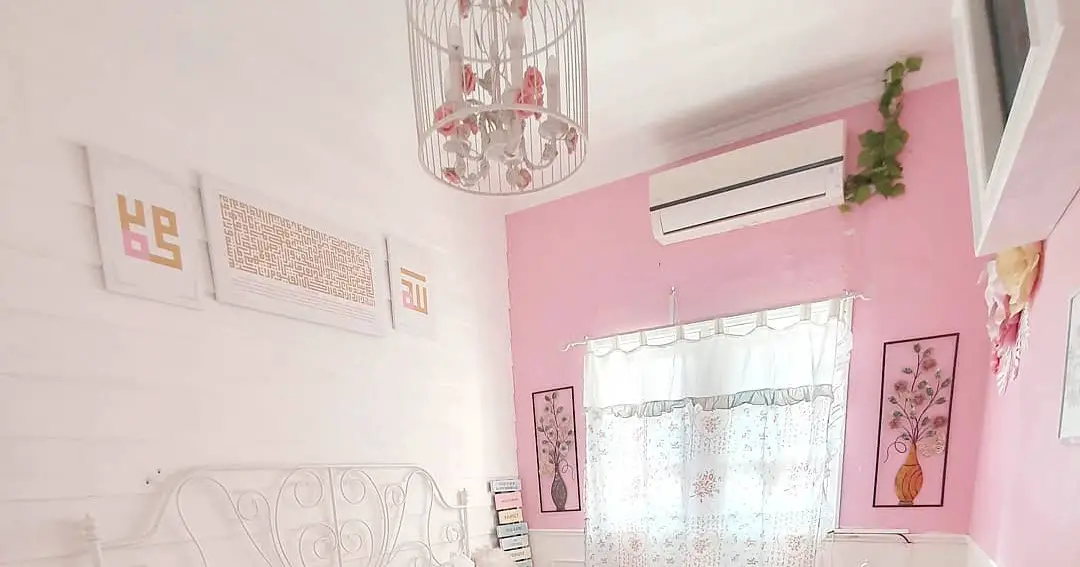Share this
Recently, people are turning to a different way of life outside their traditional homes. People who are fed up with the crowd and busy pace of the city are increasingly interested in the minimalist lifestyle. Those who prefer this lifestyle live a peaceful life, closer to nature. Today we will introduce you to ‘Modern A-Frame Tiny House 6m x 7m’, suitable for the minimalist lifestyle of your dreams.
The common feature of tiny houses is that they have a small area. Although their areas are small, these houses have a magnificent structure in terms of design and functionality. They have a spacious structure with smart storage solutions, high ceilings and light colors used in the interior. Furniture is designed to perform multiple tasks. With these smart design elements, the limited space is used in the most efficient way.
Living in tiny houses provides a cost advantage and contributes to your budget. These houses are lower than the construction cost of traditional houses. Since tiny house owners have fewer items, they spend less and thus have financial freedom. If you want to have tiny houses, which are preferred by most people in society, you should examine different tiny houses and choose the one that suits you best. For this, don’t forget to check out the other tiny houses on our website.
A-Frame Tiny House

This A-frame tiny house invites dwellers to experience elegance in simplicity. Its location, surrounded by natural beauty, enhances the overall appeal of the dwelling. It provides a perfect escape into tranquility.
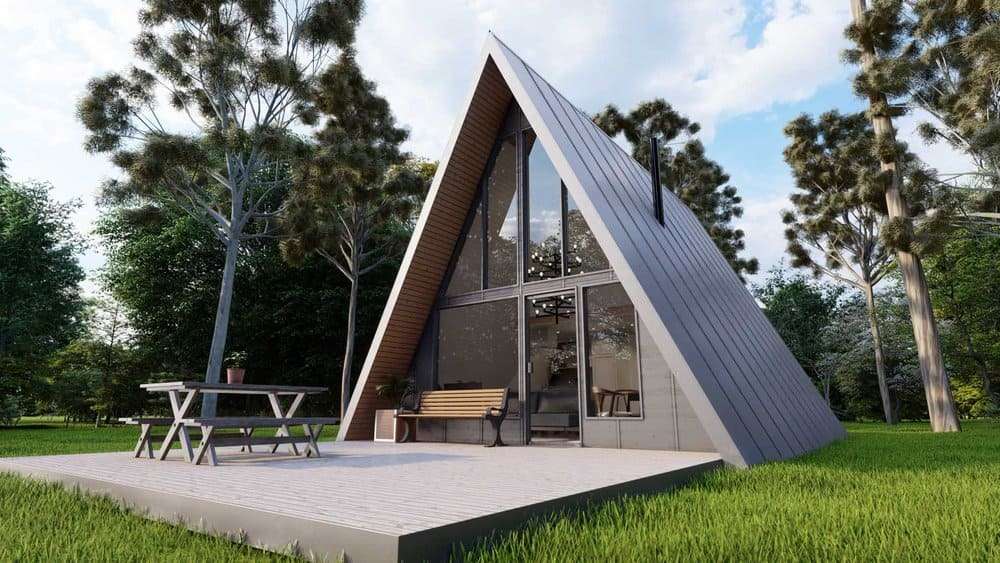
The exterior of the A-frame tiny house is a testament to modern aesthetics. It also features a dark, matte gray color palette. The angular lines and geometric design of the A-frame structure add a touch of architectural sophistication. The veranda, extending generously around the house, becomes a stylish outdoor retreat.
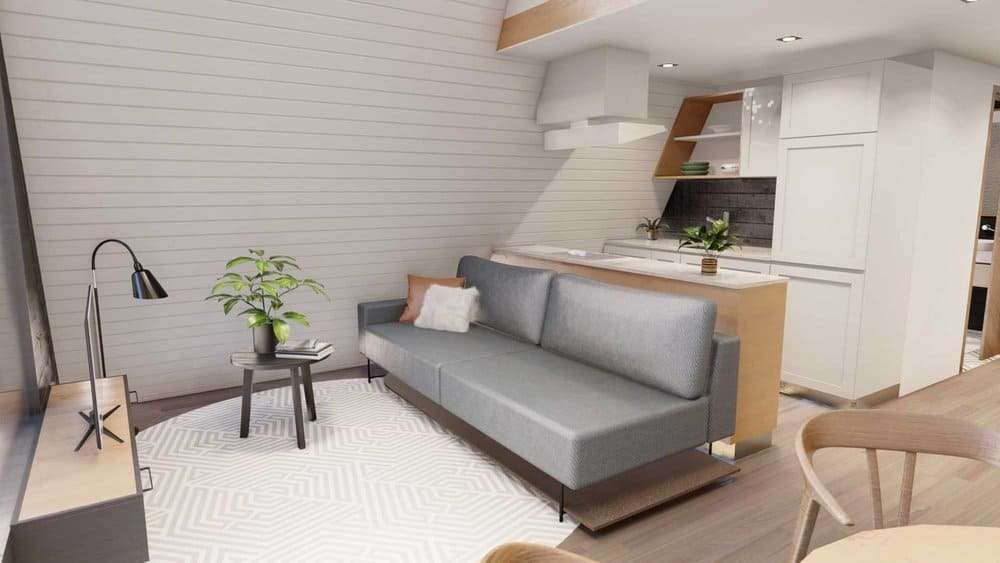

Stepping inside, the loft-style interior maximizes space efficiency. The upper level hosts a snug bedroom, offering a private sanctuary elevated above the main living area. The lower level seamlessly integrates the living room and kitchen, creating a communal space that radiates warmth. In one corner, a charming round dining table for four stands as a focal point.
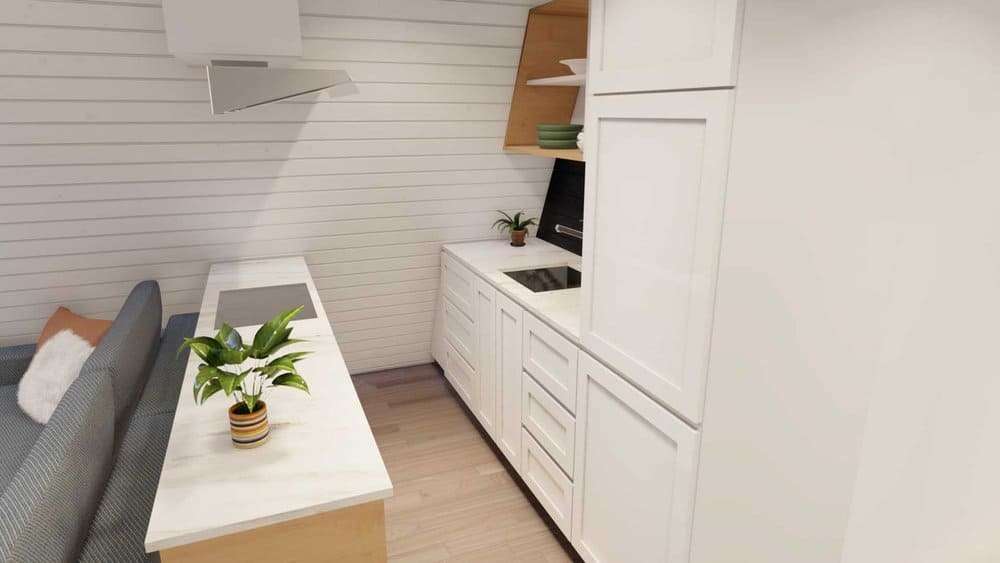
The central living space, where the kitchen and lounge converge, creates an inviting hub for communal activities. The stylish fusion of the living and dining areas forms an open. The airy environment that fosters a sense of togetherness and modern living.

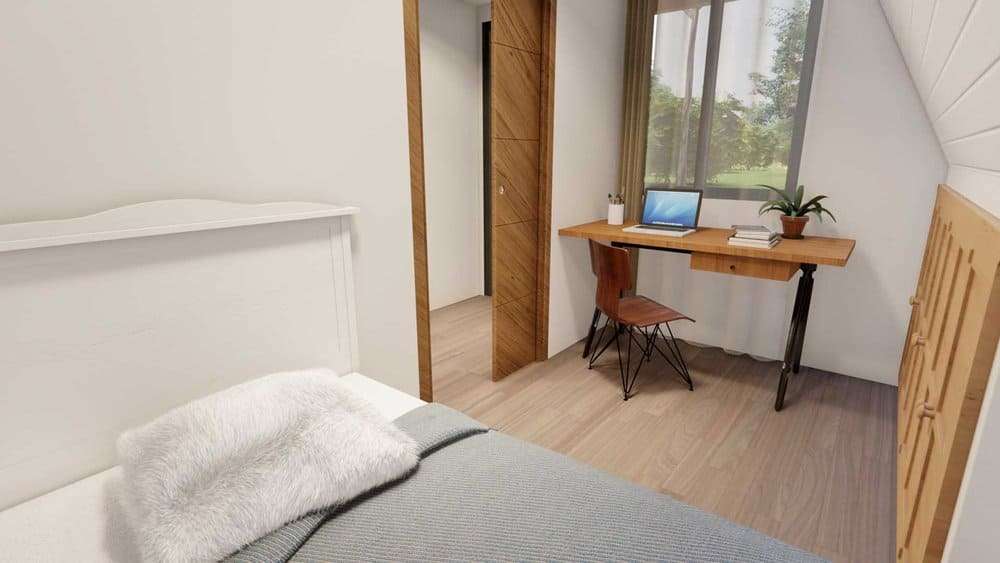
The bedroom, located in the loft, epitomizes comfort with its minimalist design and efficient use of space. The choice of a single and double bedroom offers versatility for various living arrangements.

This A-frame tiny house encapsulates the essence of modern living with its chic exterior, cozy interior, and versatile living spaces.
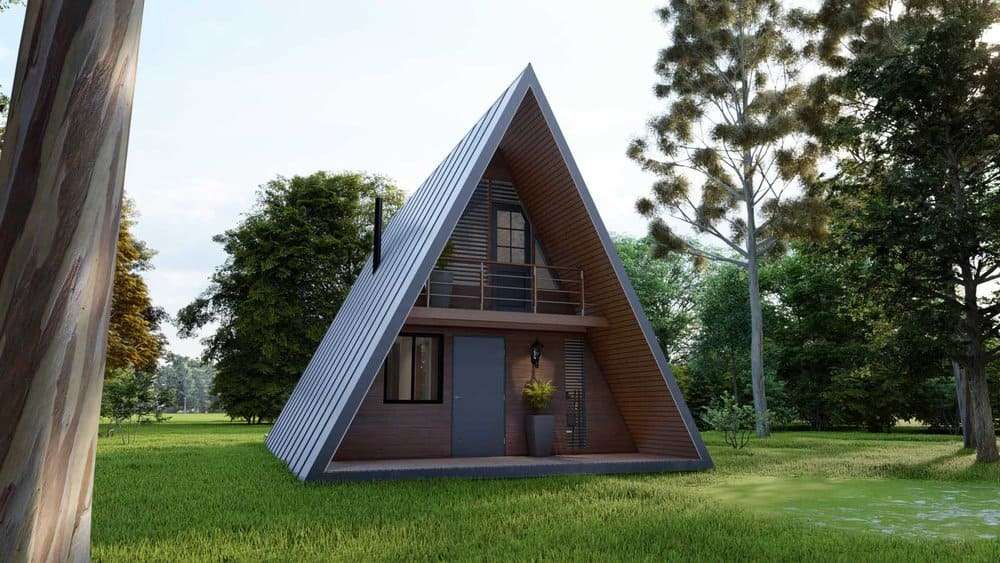
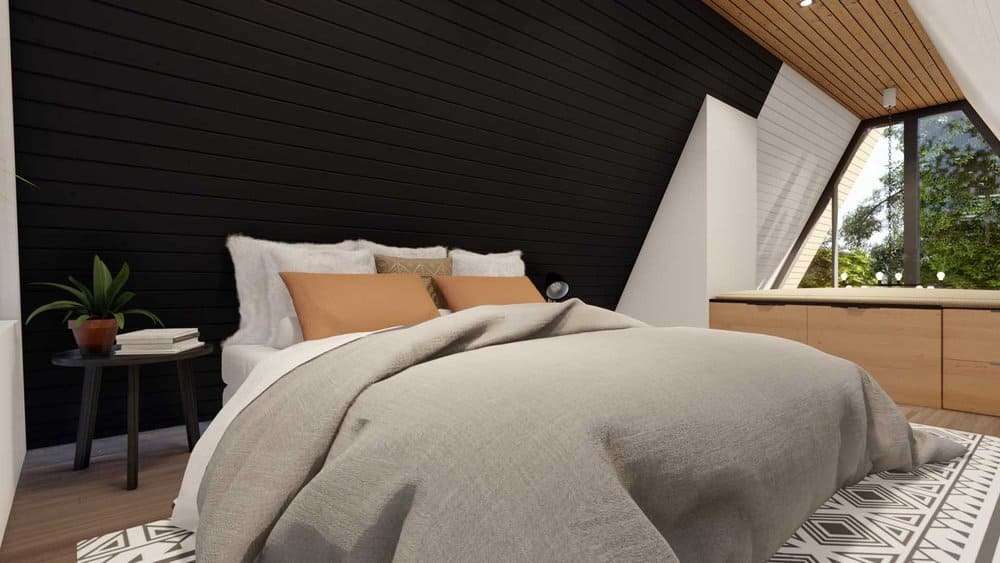
LEARN MORE
Modern A-Frame Tiny House 6m x 7m
Dream Tiny Living discovers and shares tiny houses suitable for the minimalist life of your dreams.
We invite you to share your stories and tiny house photos with us so that together we can inspire the minimalist lives of others’ dreams and strengthen our passion even more.
Lets ! Now share our story using the link and social media buttons below.
» Follow Dream Tiny Living on Social Media for regular tiny house updates here «
CHECK OUT OUR OTHER TINY HOUSE STORIES
More Like This : Tiny Houses | Tiny House on Wheels | Tiny Container Houses | Tiny Cabins | Tiny Prefab House
