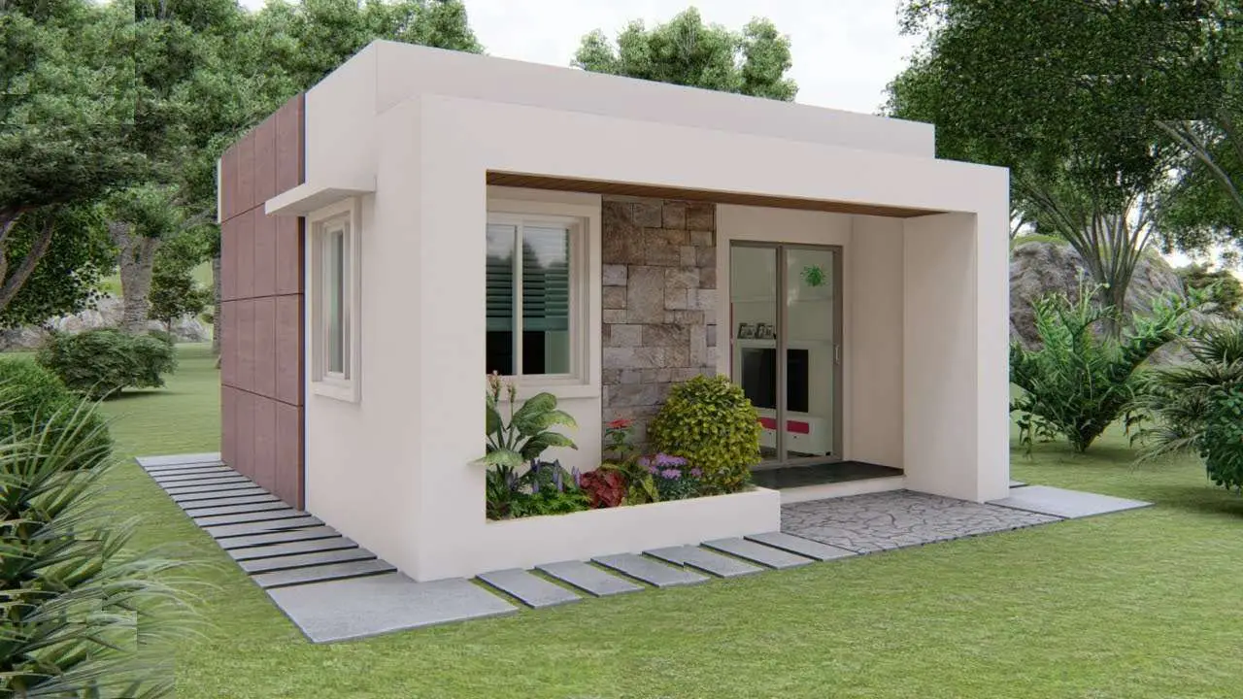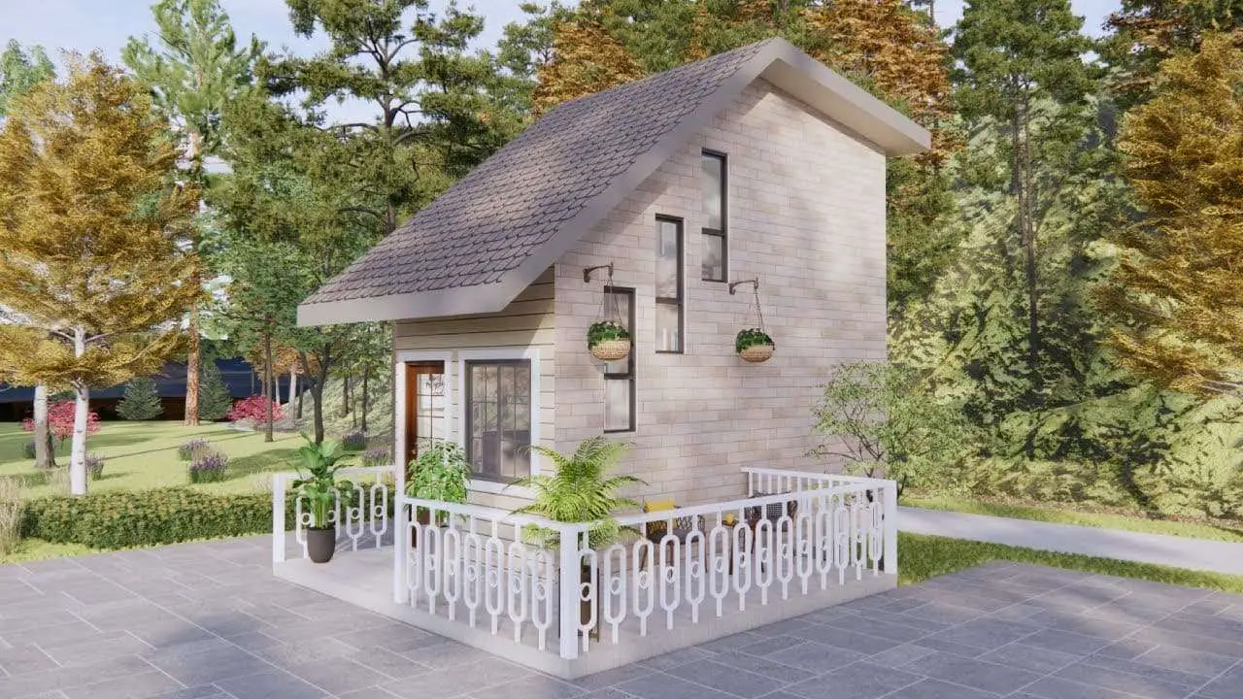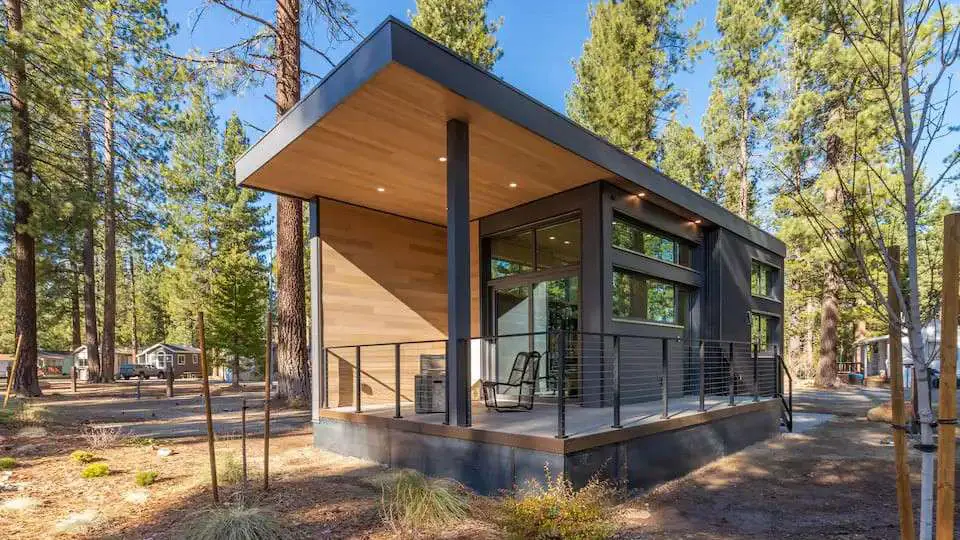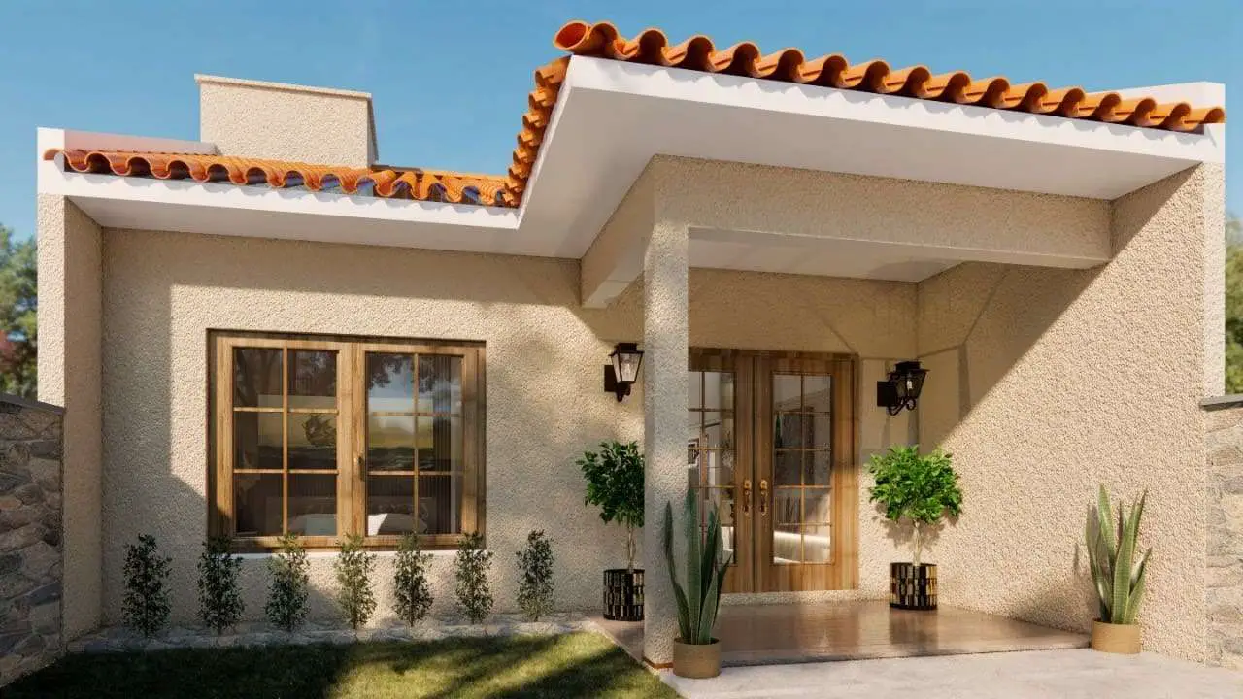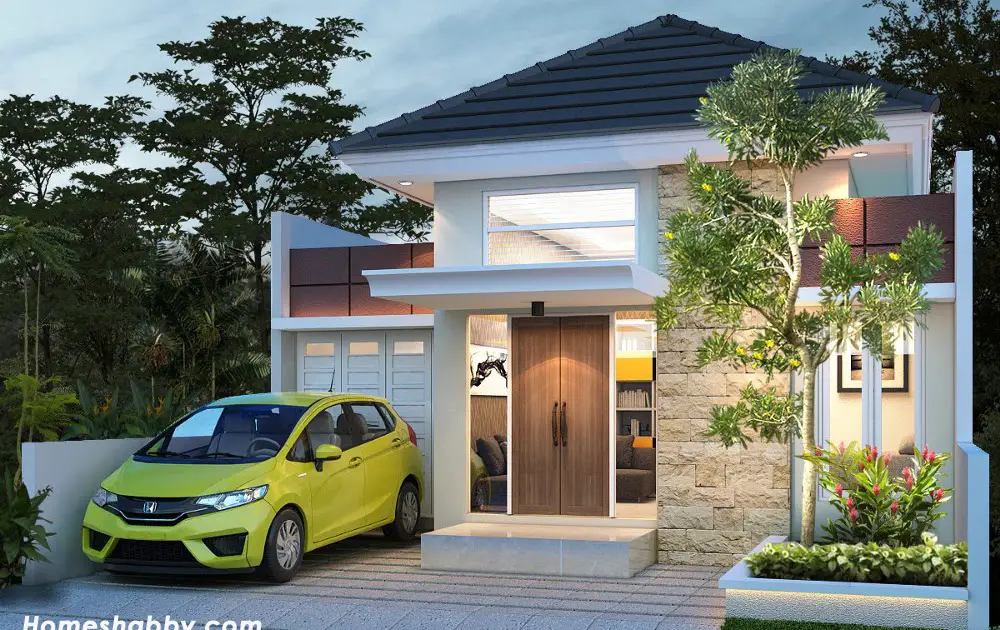Share this
Today, interest in minimalist living has increased due to changing living conditions. Interest in tiny houses is increasing due to reasons such as city crowding, increasing construction costs and environmental awareness. The design of tiny houses has come to the fore to meet the needs of modern life and offer an aesthetic experience. Today we will introduce you to ‘Minimalist Tiny House with 1 Bedroom 5m x 5m’, suitable for the minimalist lifestyle of your dreams.
Tiny houses are a perfect example of providing maximum functionality in a limited and small space. Tiny houses aim to create compact living spaces in multi-purpose areas where every square meter is used wisely. These homes can be customized according to the lifestyle of the users. Features such as high ceilings, large windows, open concept layouts, and smart storage solutions make tiny houses feel more spacious and comfortable than they are.
Minimalist life allows you to get rid of excess belongings, direct your life in different directions and spare time for your hobbies. Space is best used with ideas such as foldable furniture, hidden storage areas, wall beds. In this way, a functional tiny house is created according to the needs of the users. If you want to own a tiny house, you should examine different tiny houses and choose the one that best suits your lifestyle. For this, don’t forget to take a look at the other tiny houses on our website.
Minimalist Tiny House
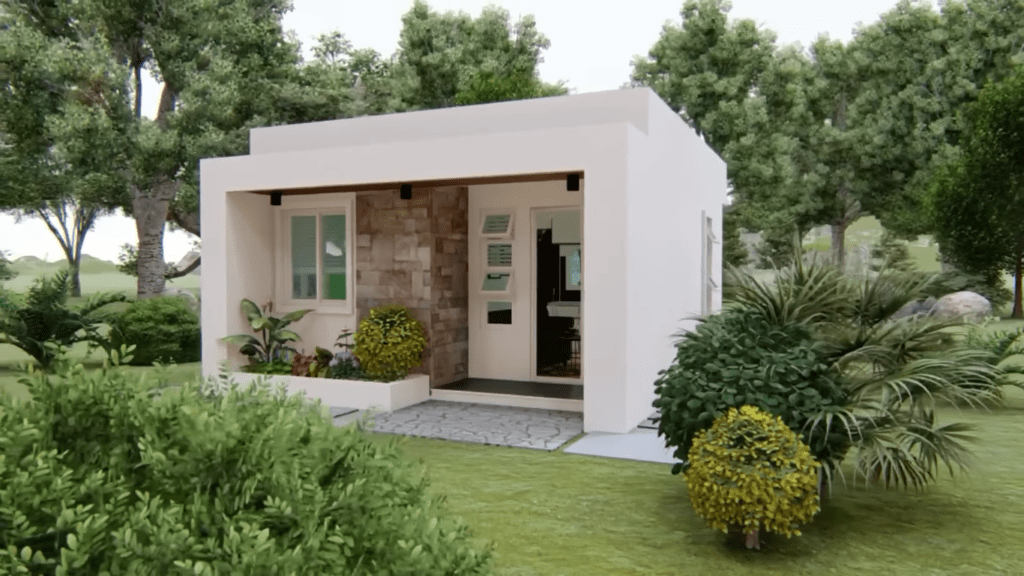
This minimalist tiny house stands as a testament to unique design and serene surroundings. The exterior, adorned with a quaint area where small flowers bloom. The entry door is crafted from expansive glass. It sets the stage for the extraordinary experience that awaits within. The house is shaped like a square.
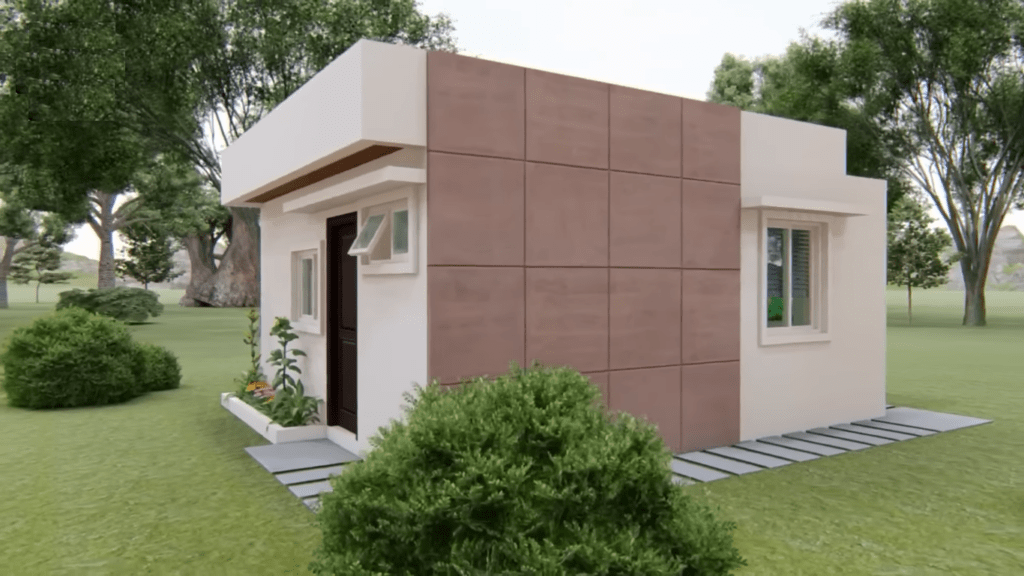
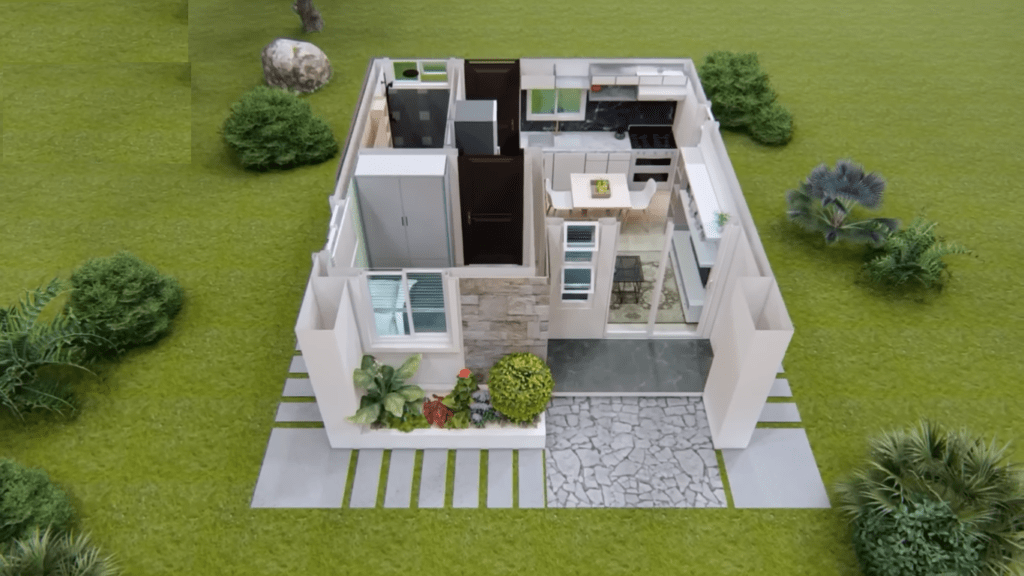
The white exterior of the minimalist tiny house hints at the unconventional design that awaits inside. The square shape adds a touch of modernity, while the carefully cultivated flowers create a picturesque entrance. The design elements speak to a thoughtful approach that transcends traditional norms.
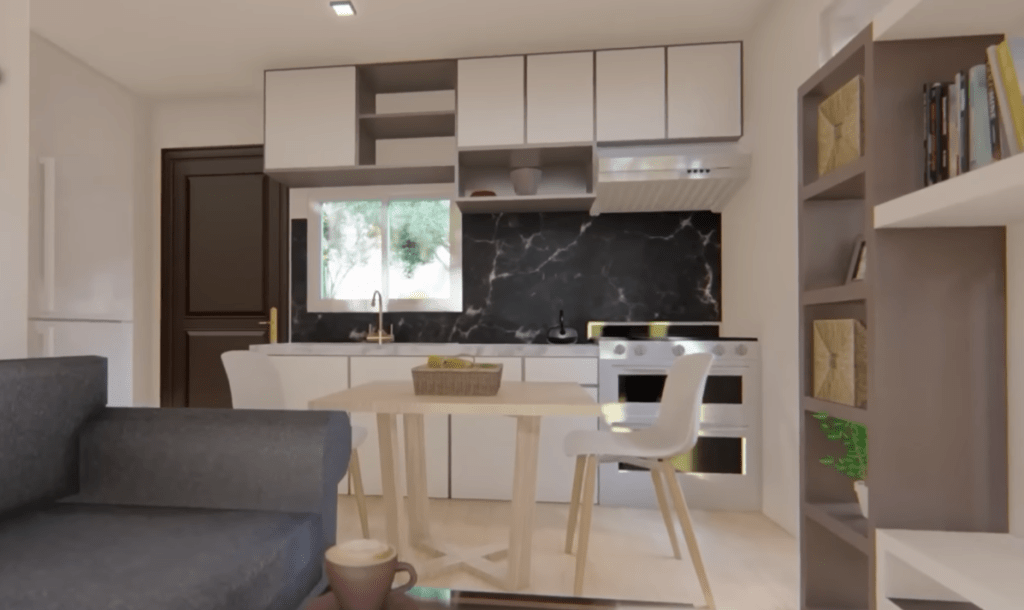
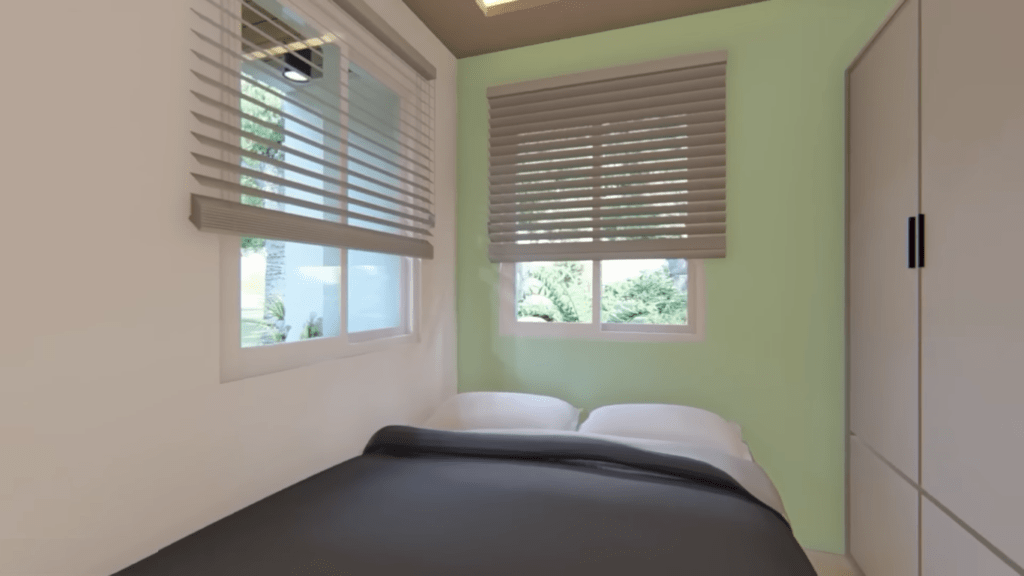
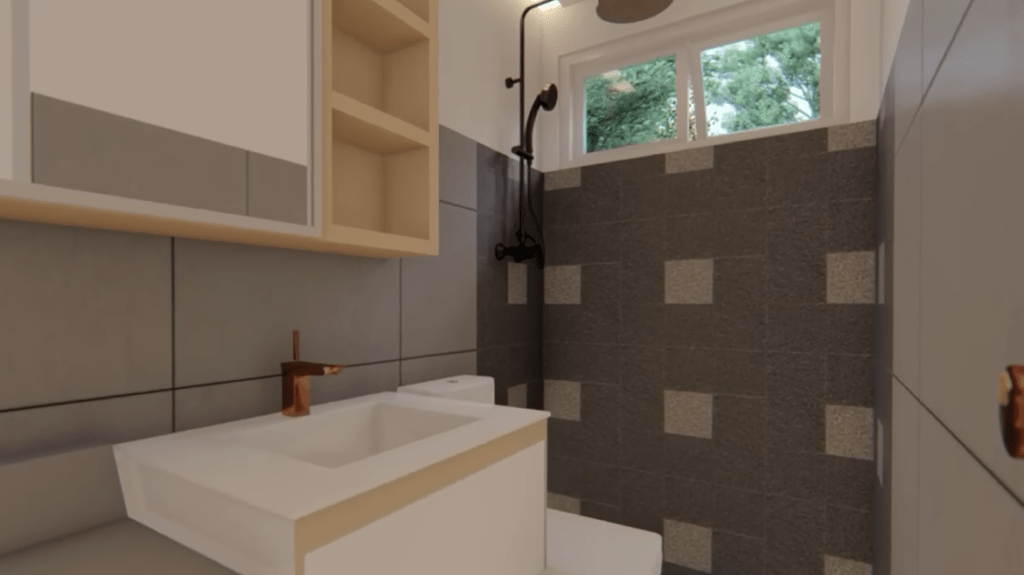
As you step inside, the interior unfolds with a room featuring a double bed—a cozy retreat adorned in simplicity. The open-plan living room and kitchen embrace a minimalist aesthetic. a square dining table serving as a central gathering point. The kitchen countertops, stretching along the wall, maintain the pristine white theme. Adjacent to the kitchen, a bathroom adds functionality to the space. The spacious living room has a large TV unit.
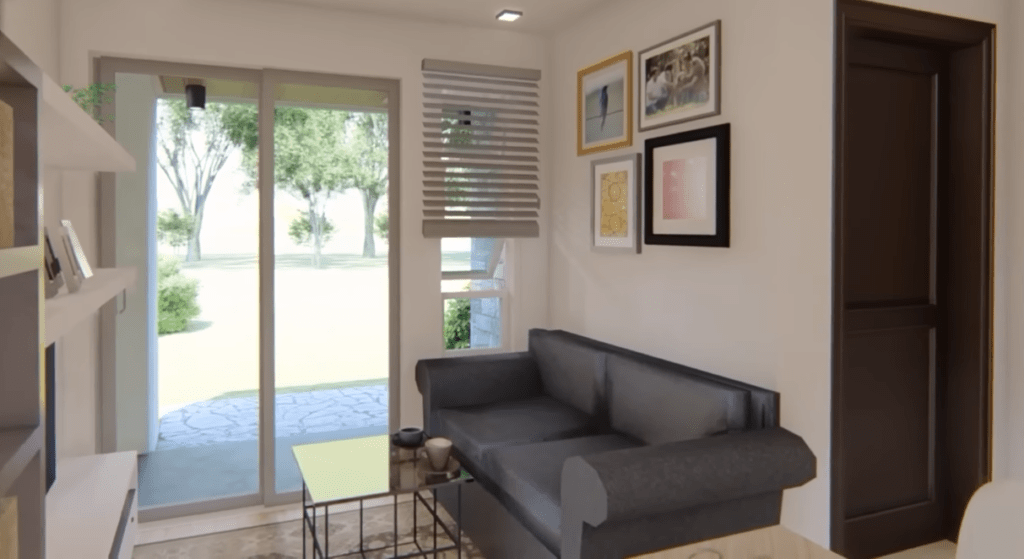

The main living area serves as the heart of this unique house. The square dining table becomes a focal point for shared meals and moments. The calming color palette creates an ambiance that is both inviting and refreshing.
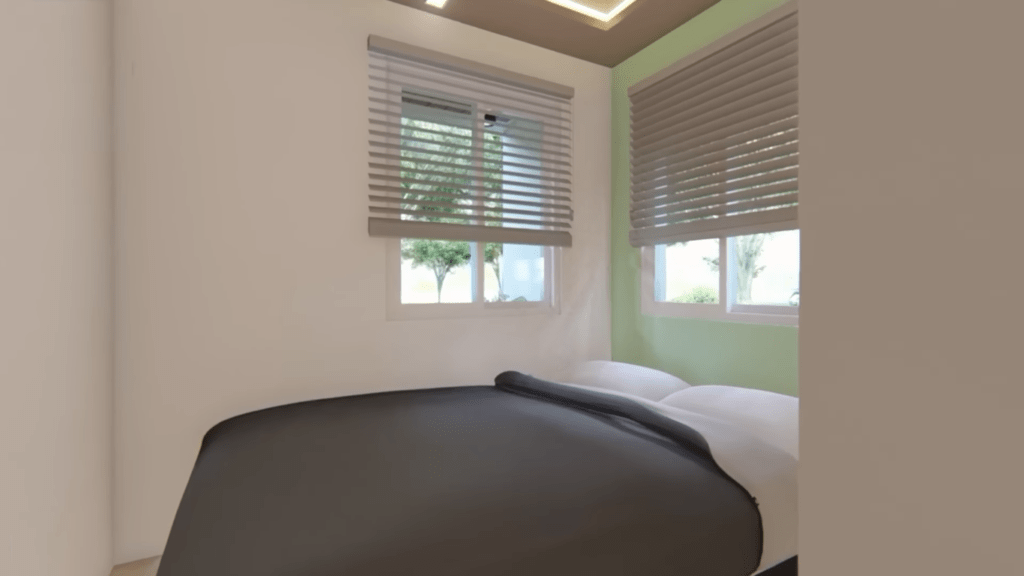
The minimalist tiny house features a bedroom adorned with a double bed. The simplicity of the design complements the overall aesthetic. The design ensures that each space within the house offers a unique and calming experience.
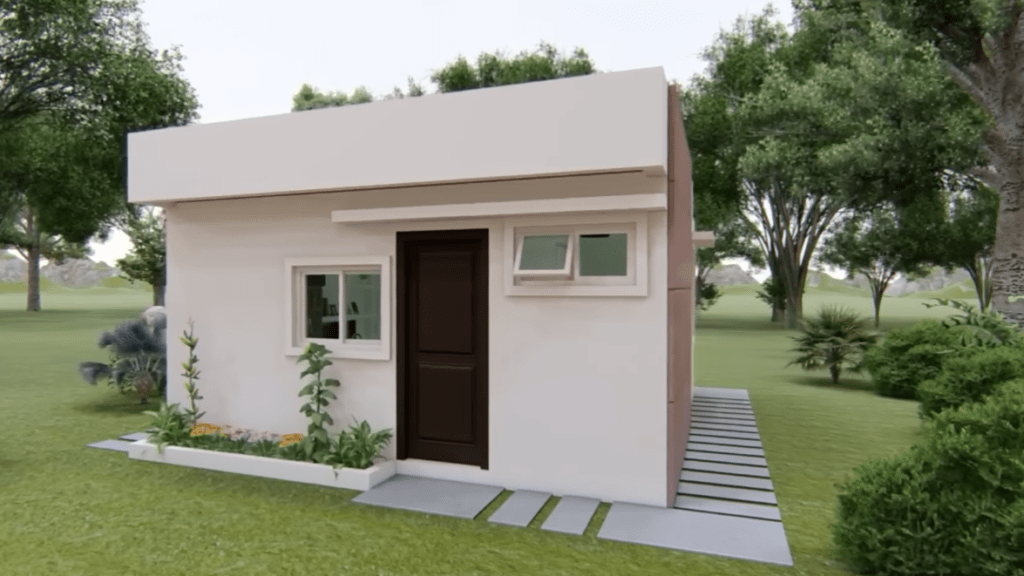
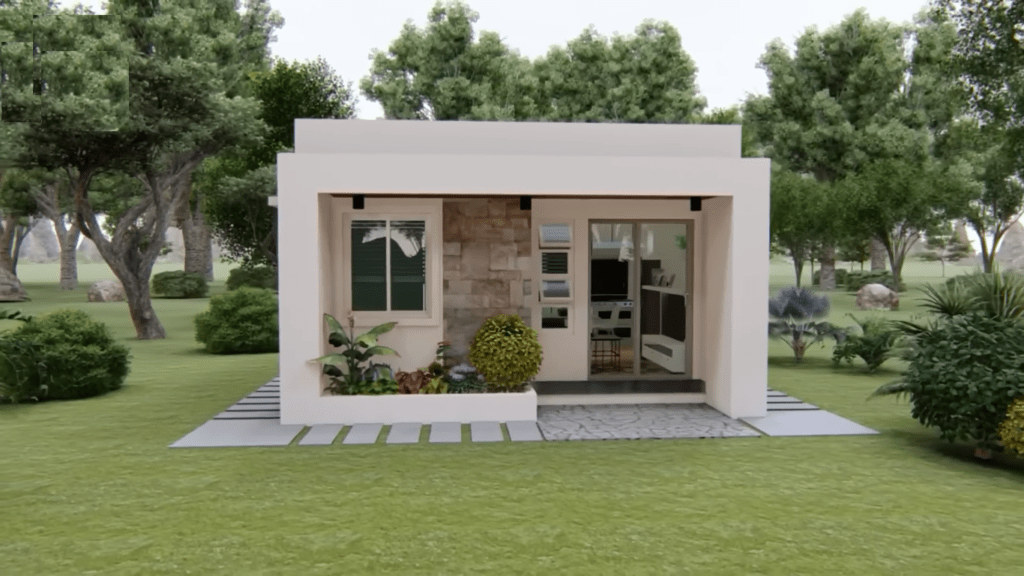
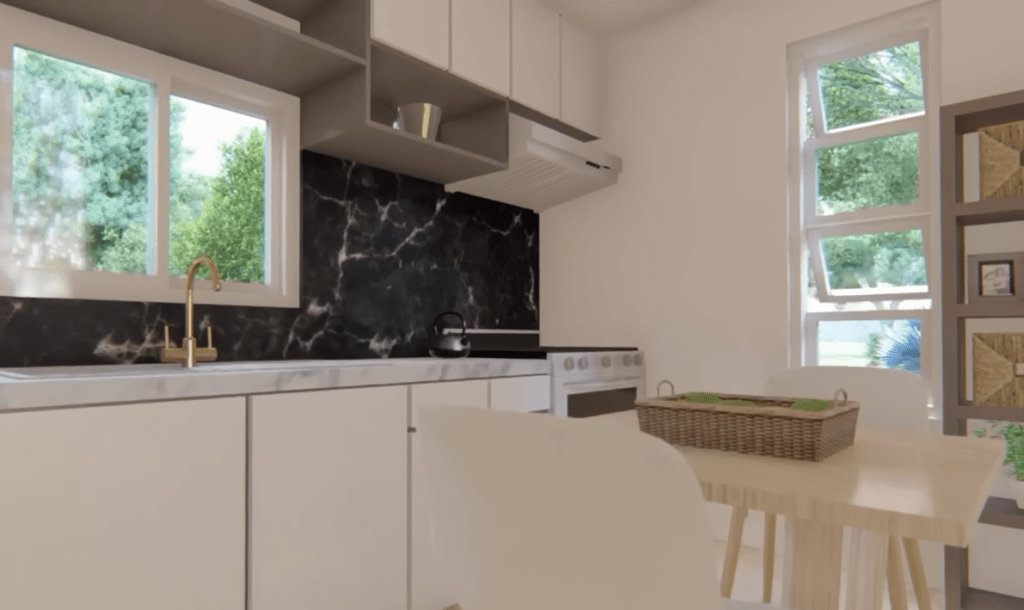
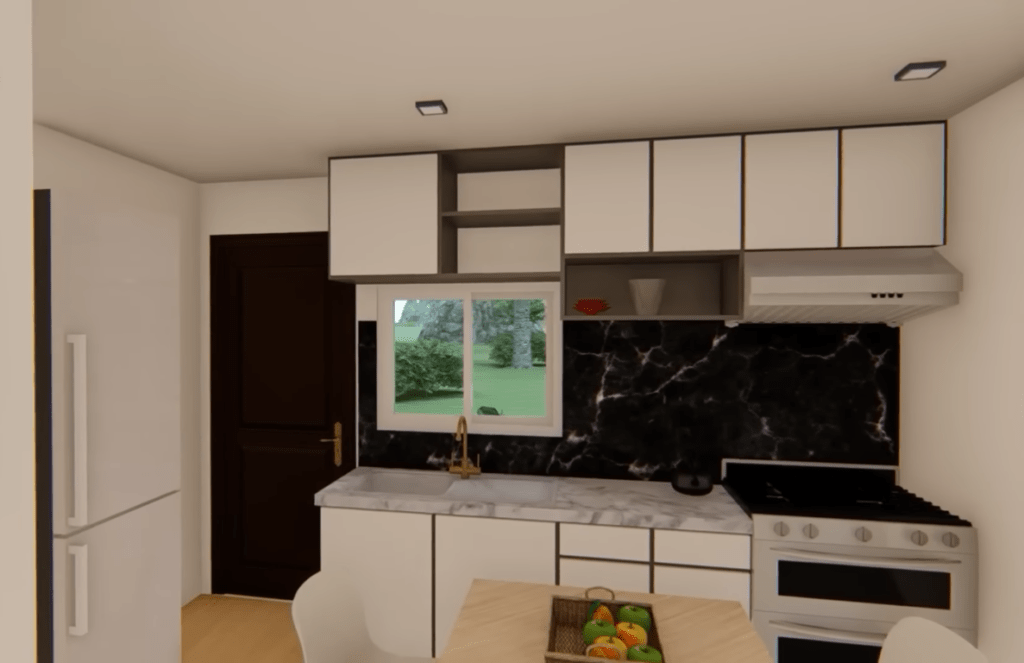
LEARN MORE
Minimalist Tiny House with 1 Bedroom 5m x 5m
Dream Tiny Living discovers and shares tiny houses suitable for the minimalist life of your dreams.
We invite you to share your stories and tiny house photos with us so that together we can inspire the minimalist lives of others’ dreams and strengthen our passion even more.
Lets ! Now share our story using the link and social media buttons below.
» Follow Dream Tiny Living on Social Media for regular tiny house updates here «
CHECK OUT OUR OTHER TINY HOUSE STORIES
More Like This : Tiny Houses | Tiny House on Wheels | Tiny Container Houses | Tiny Cabins | Tiny Prefab House
