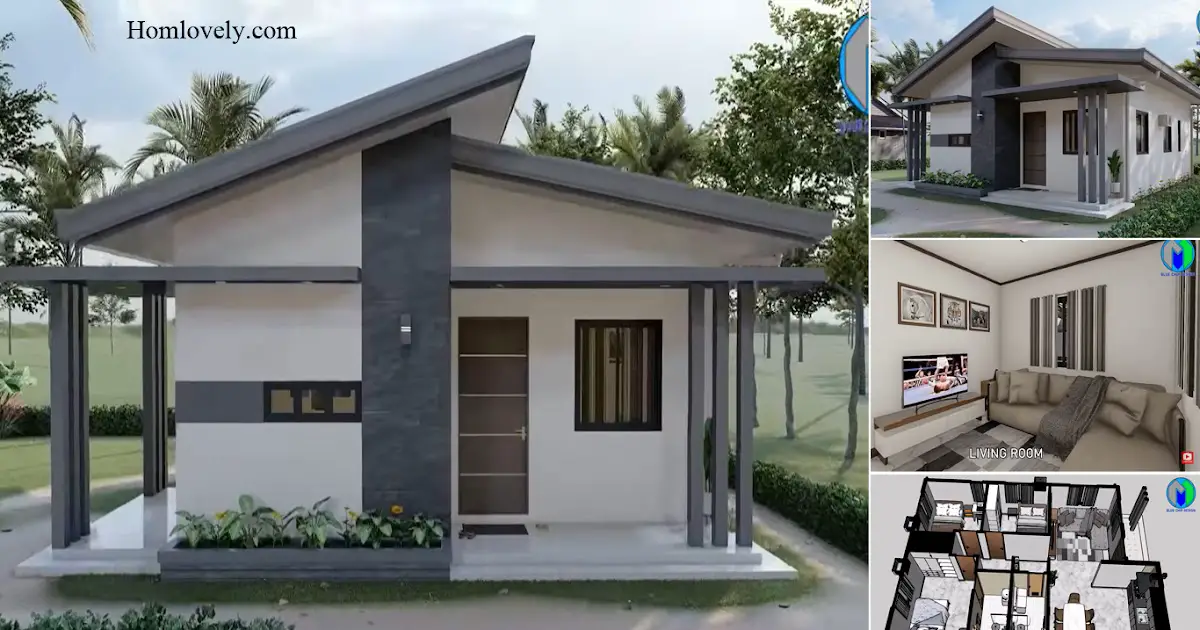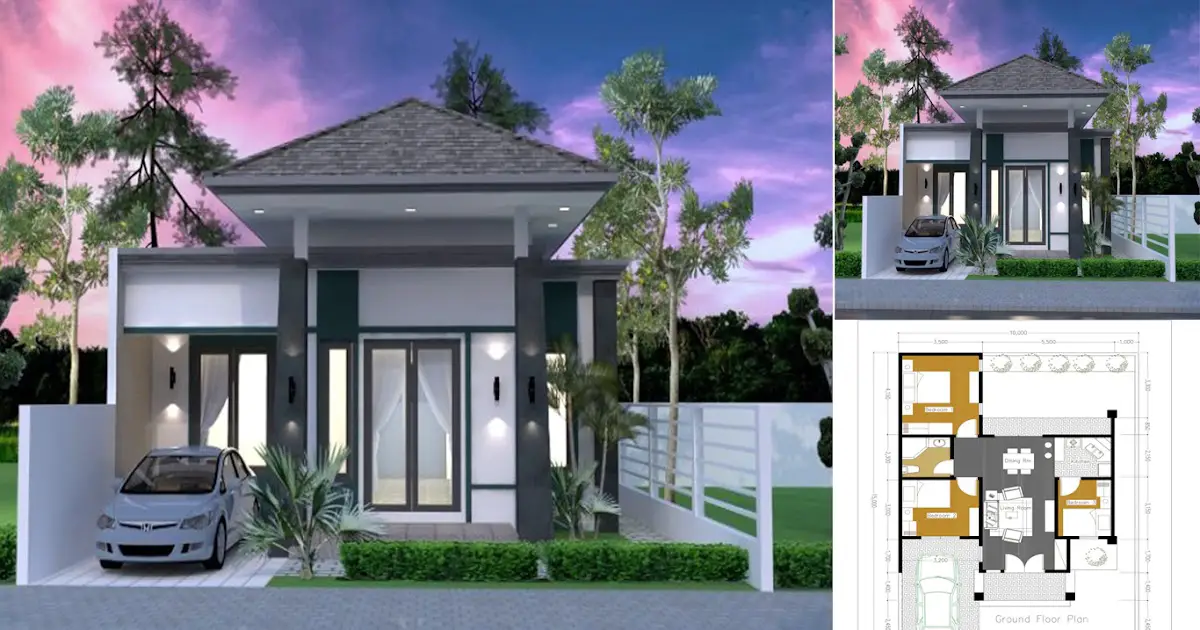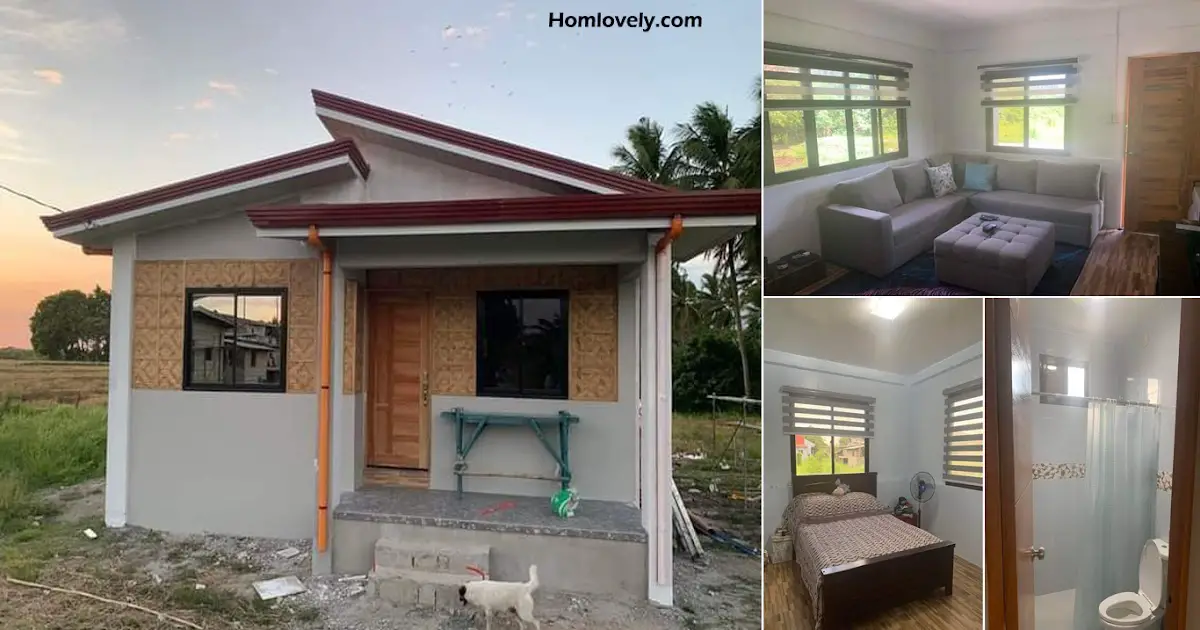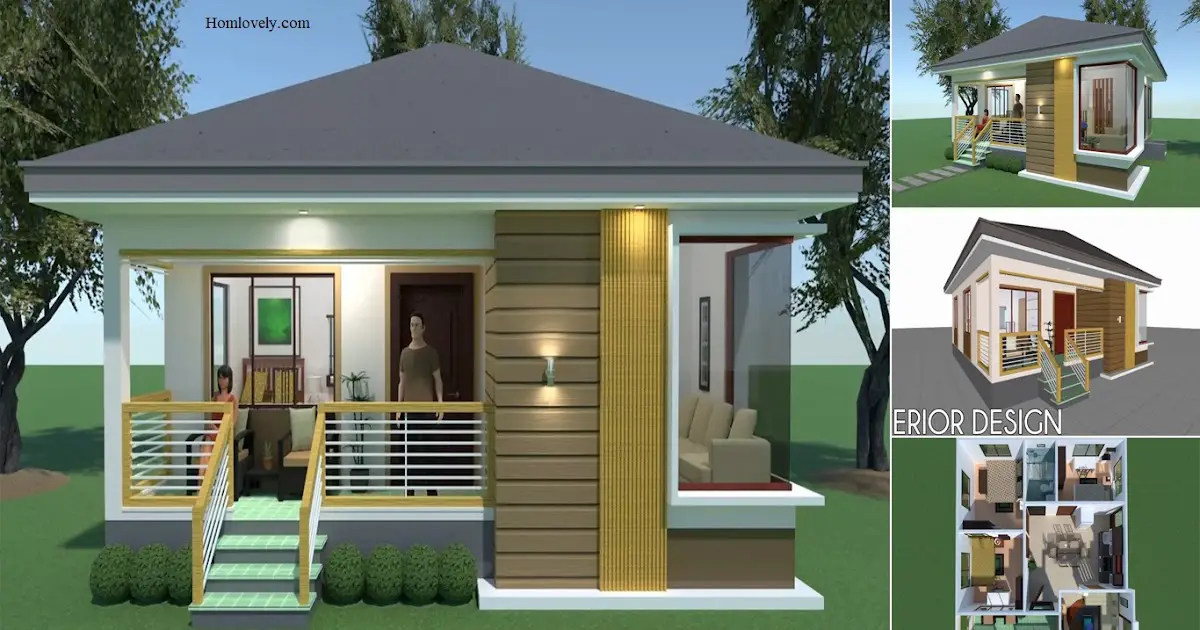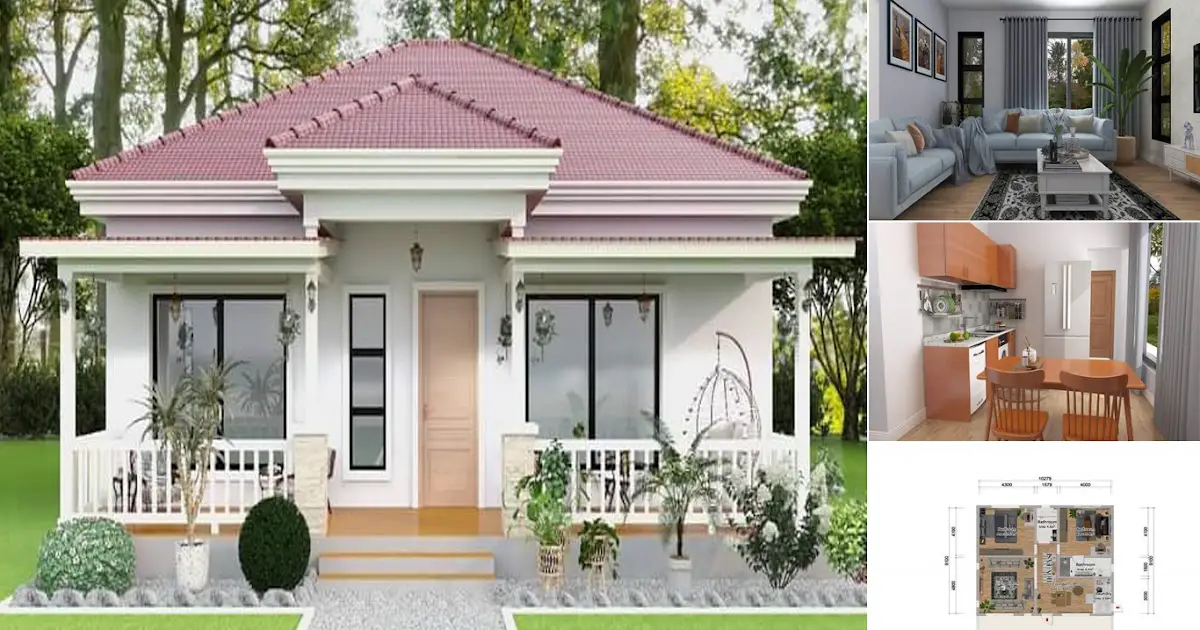Share this

– Home design with a small size you can use for those of you who have a small family. Equipped with 3 bedrooms can provide comfort for homeowners. This house has a minimalist and modern look that will give the impression of a small size house looks bigger.
Facade Design

The appearance of the facade of this house presents a combination of white and gray so that it can give a modern impression. Equipped with glass doors and windows so it looks comfortable. You can also apply a small garden in front of the house so that the display looks beautiful.
Living Room Design
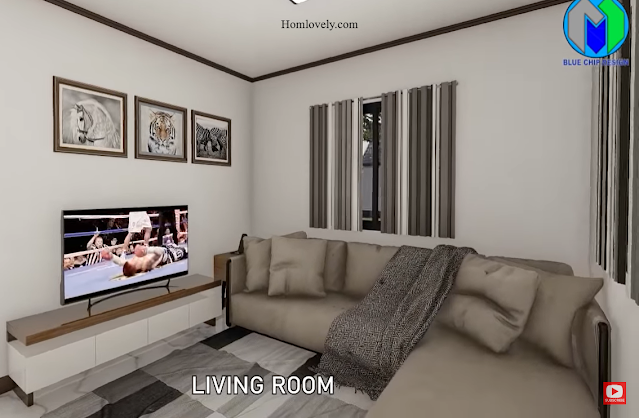
Enter the house there is a living room with a size large enough to provide comfort for homeowners. The living room is equipped with a sofa bed in The Shape of the letter L so it will not take up much space. There is a TV that is placed on a shelf with a minimalist and simple design.
Bedroom Design

For this bedroom has a comfortable look with quite complete facilities. The bedroom is equipped with a bed, work desk, storage cabinets and large windows can maximize its function. The dominance of white and gray can give a modern and elegant impression to the look of the bedroom
Floor Plan
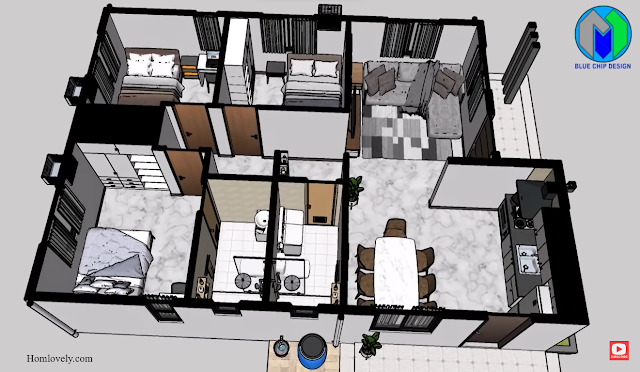
This small house consists of :
– Porch
– Living Room
– Dining Room & Kitchen
– 2 Bathroom
– 3 Bedroom
Author : Dwi
Editor : Munawaroh
Source : blue chip design
