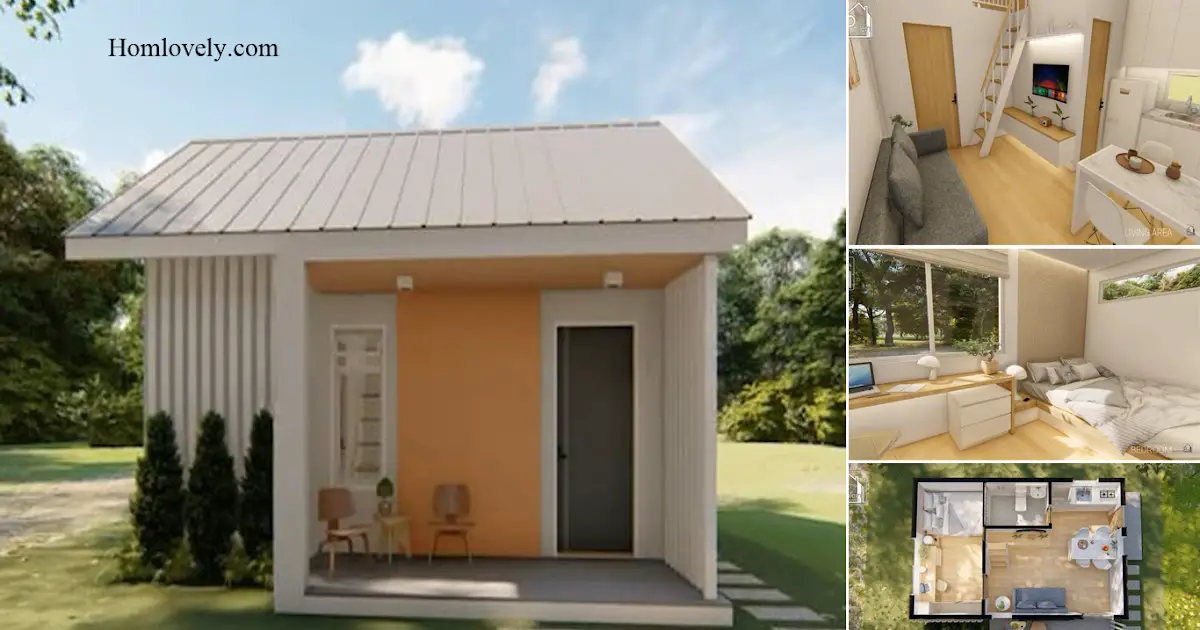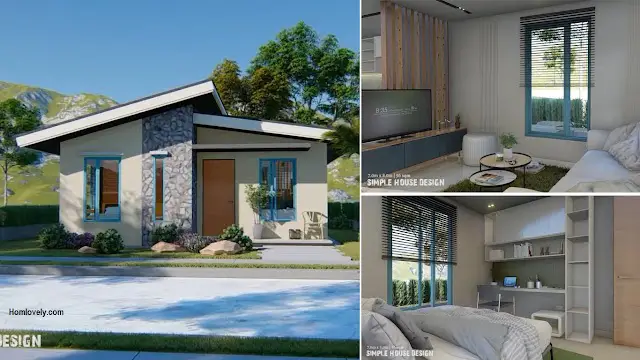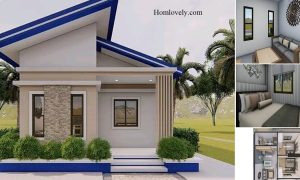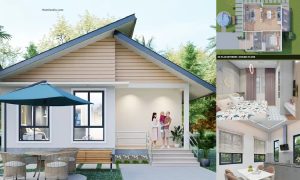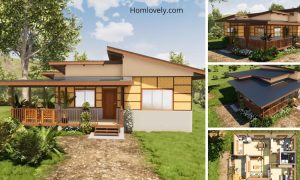Share this

— The design of this small house has a minimalist and modern look so it is suitable for those of you who are in urban areas. For those of you who like the simple impression can apply the concept of this house. This house is also equipped with complete facilities so you can maximize its function.
Facade Design

On the appearance of the facade of this house presents a simple and miniamlis impression. There are not many decorations on display in this house building so it seems spacious. The combination of white and orange colors can give the impression of the house looks charming. Equipped with dark color doors so that the look looks elegant.
Central Room Design

Enter the room there is a living room, dining room and kitchen in the middle room without a partition so it looks spacious. For the design of the living room is equipped with an elongated sofa bed in gray. As for the kitchen-dining room, it applies the concept of white dominance.
Bedroom Design

For the design of the bedroom of this house is located in the loft so that it can give the impression of comfort and spaciousness. This bedroom is equipped with a neutral color mattress so it looks modern. Next to the bed you can put a work desk with a minimalist concept so as not to take up much space.
Floor Plan

This small house consists of :
– Porch
– Living Room
– Dining Room & Kitchen
– Bathroom
– Loft Bedroom
Author : Dwi
Editor : Munawaroh
Source : philein budget house
