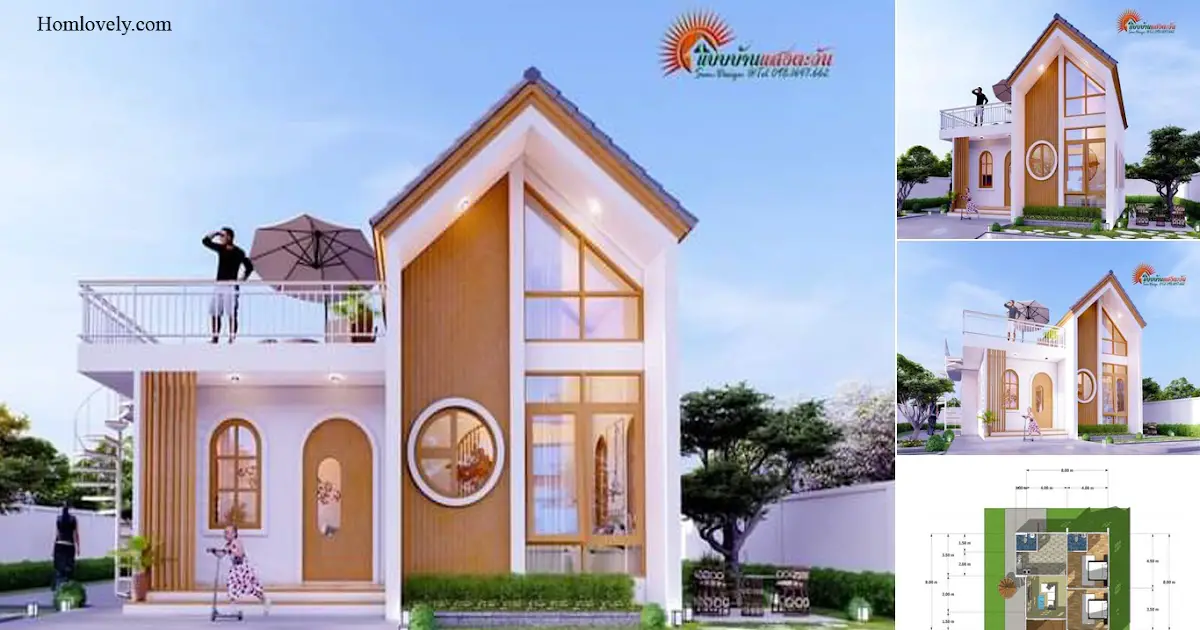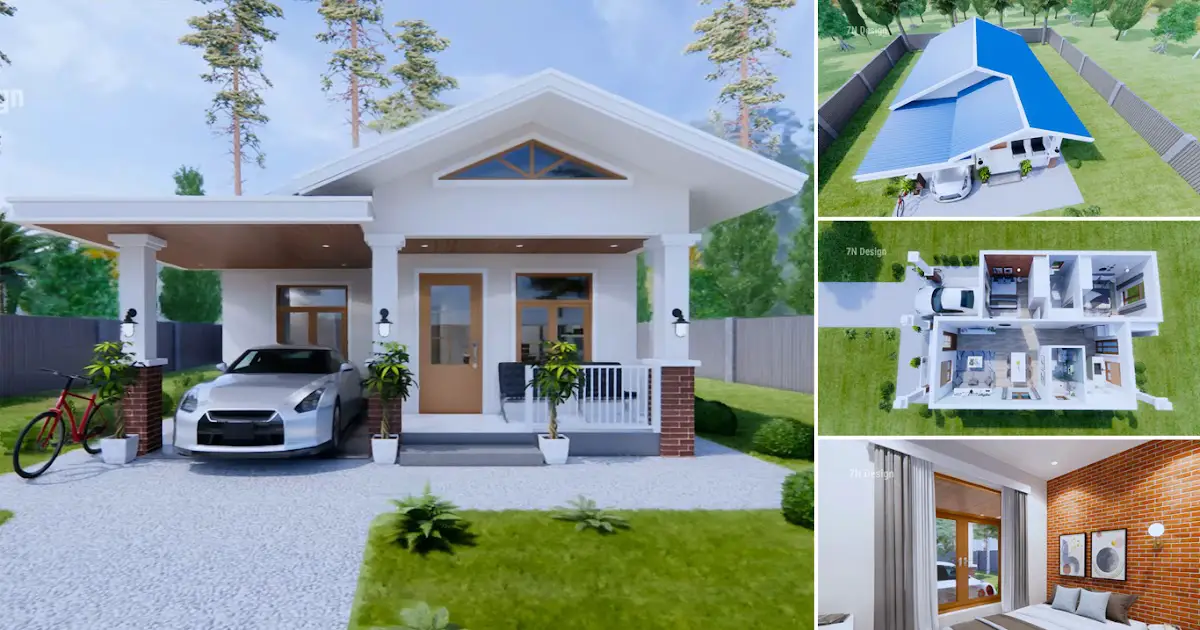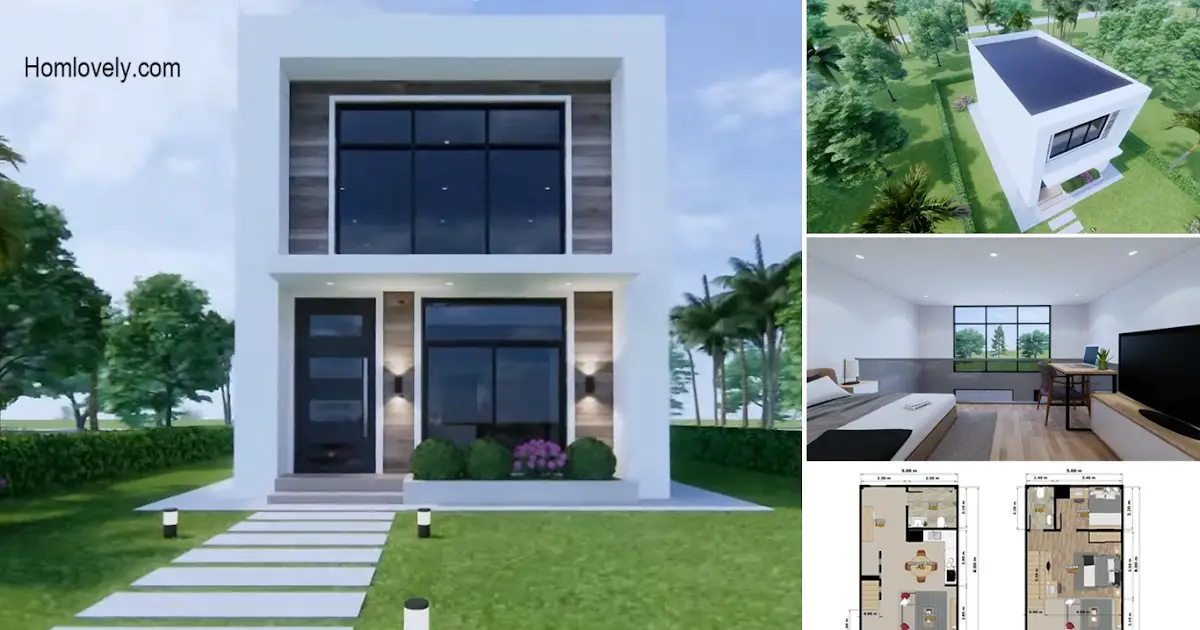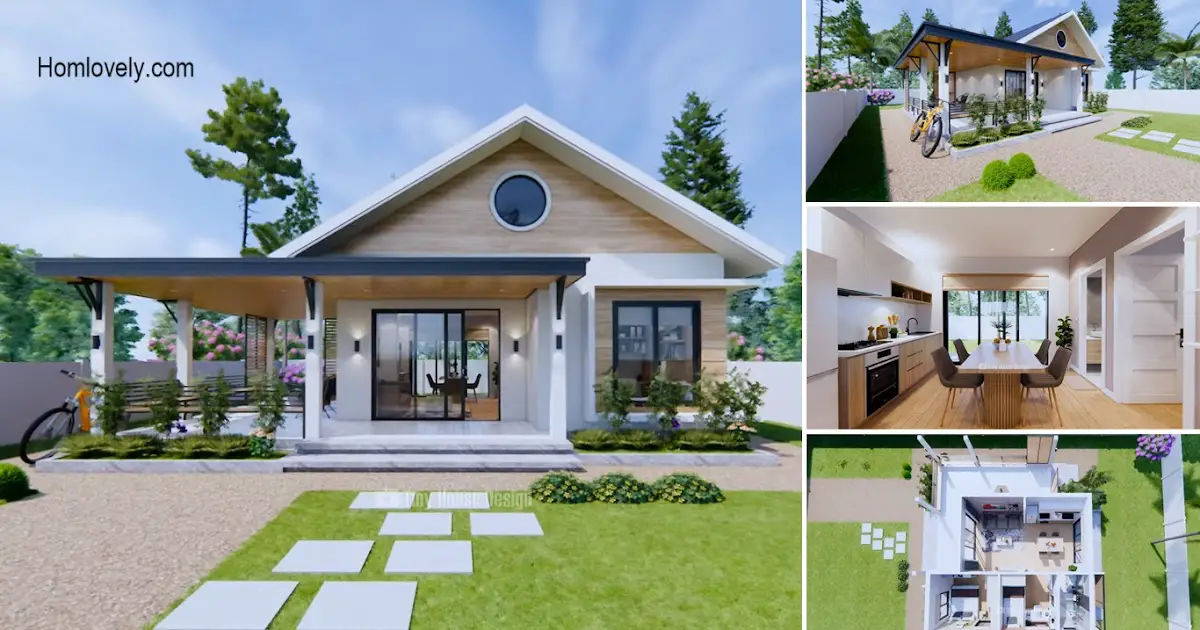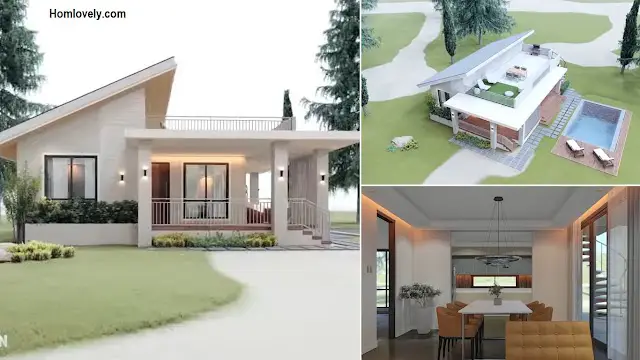Share this

– This minimalist home design presents a minimalist look that can make the atmosphere more charming. The house is equipped with an interesting and unique interior. In the appearance of this house applying white and natural wood so that it can make a beautiful impression.
Facade Design

The appearance of the facade of this house presents a combination of white and natural wood so that it can make the atmosphere more charming. This house appears with a minimalist and elegant impression with simple building lines. There is a roof deck with a fairly wide size.
Right House Design

The appearance of this right-looking House has a charming appearance with simple building lines that can make the appearance attractive. Equipped with large glass windows so as to maximize the lighting that enters the room of the House.
Left House Design

For the left view of this house has an attractive appearance with a door using a unique shape of wood material. You can apply wood that is stacked parallel to the appearance of the facade of the house in order to give the impression of a neat and charming.
Divison Room

For the division of the room of this house consists of a carport, terrace, living room, dining room, kitchen with the letter L shape, 2 bathrooms, and 2 bedrooms.
Floor Plan

– Porch with a size of 3.75 m x 1.5 m
– Carport with a size of 3 m x 2.85 m
– Living room with a size of 3.75 m x 2.85 m
– Dining room & Kitchen with a size of 5.75 m x 2.8 m
– Bathroom with a size of 2 m x 2.35 m
– Master Bedroom with a size of 3.5 m x 2.5 m
– Bedroom 1 with a size of 3.38 m x 3 m
– Bedroom 3 with a size of 2.08 m x 2. 35 m
Author : Dwi
Editor : Munawaroh
Source : various sources
