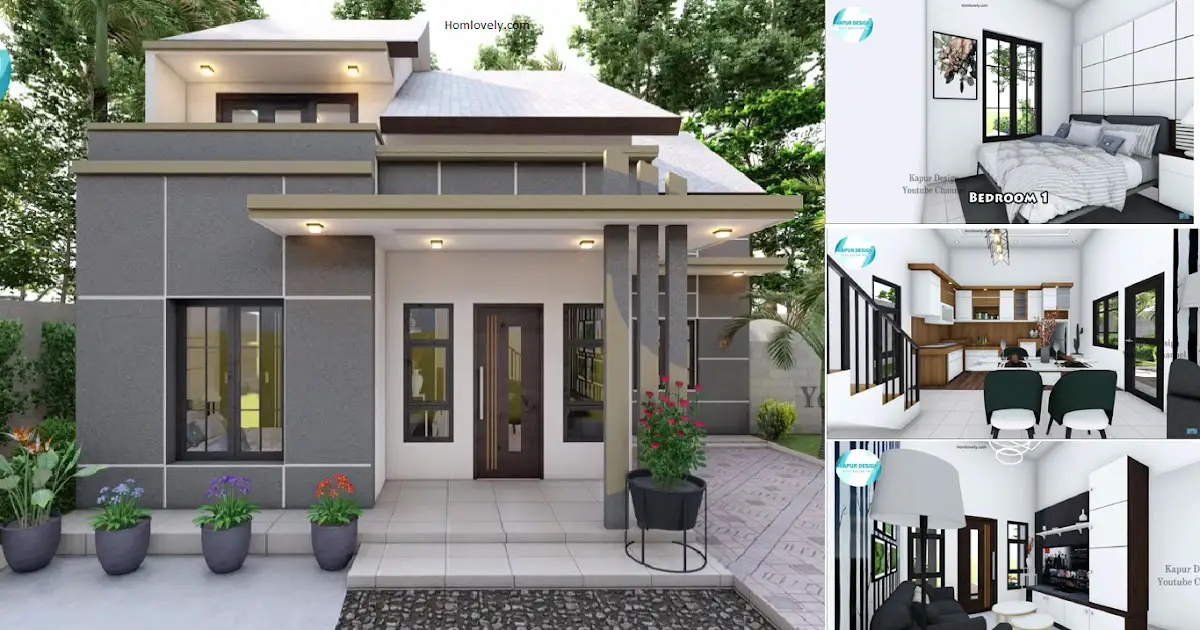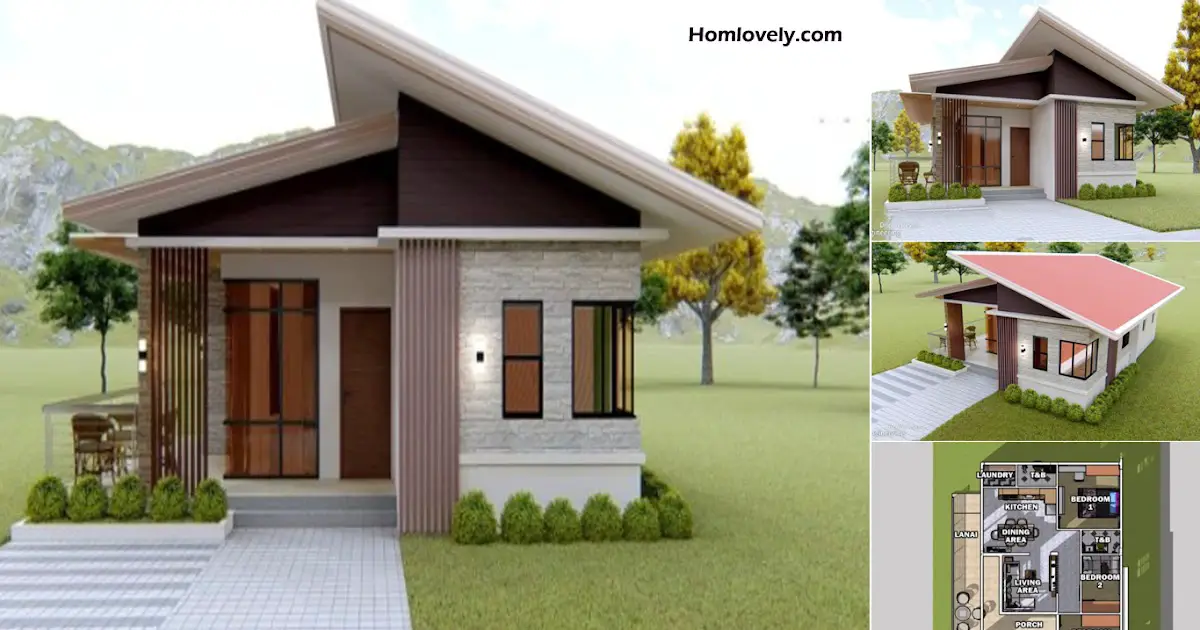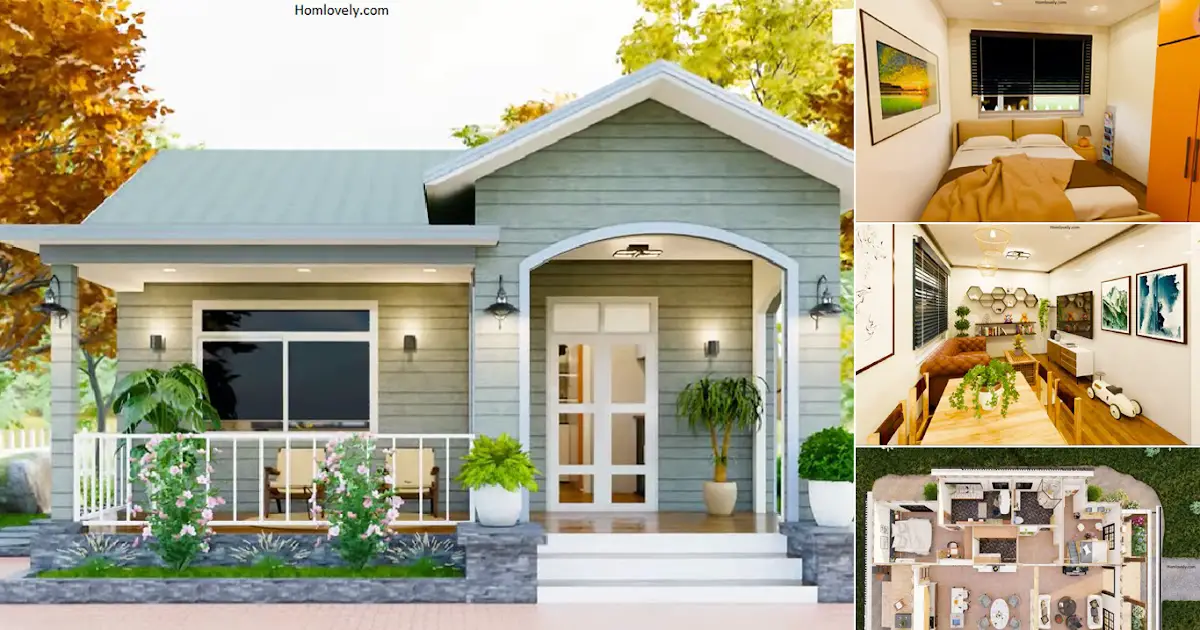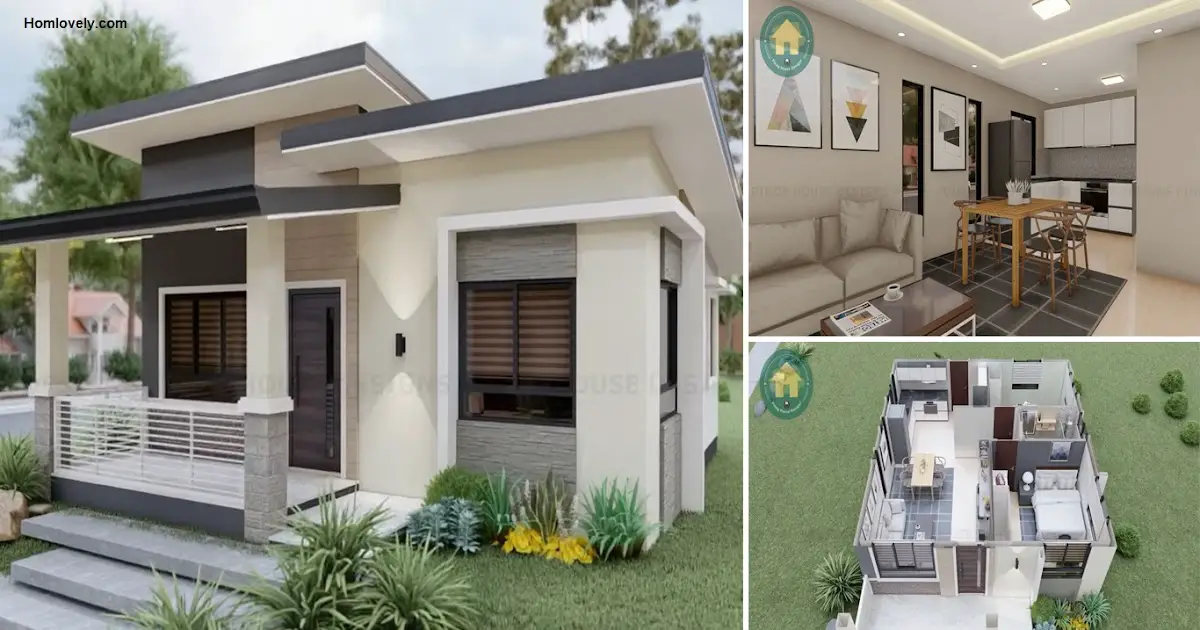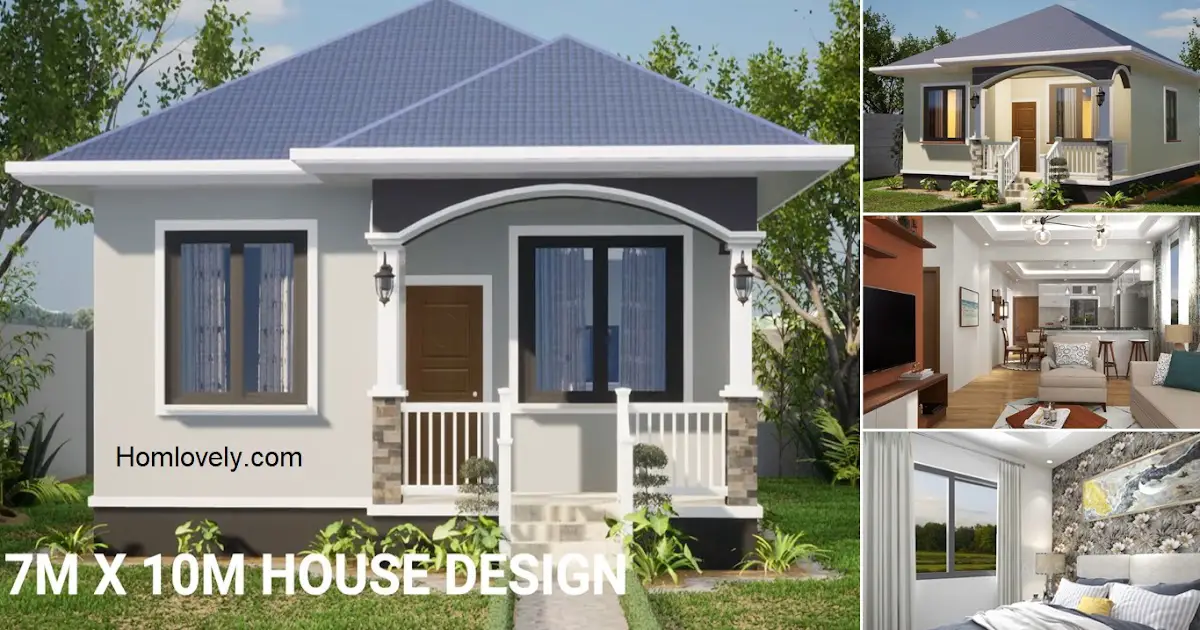Share this
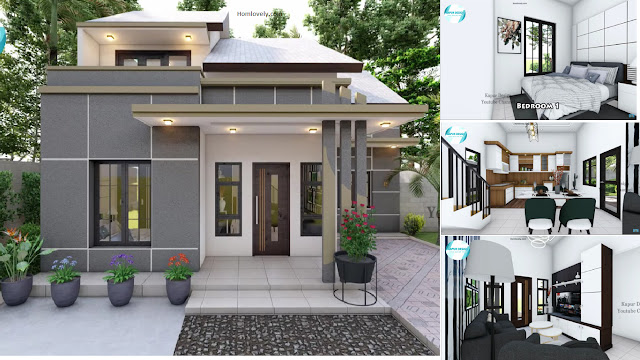 |
| Minimalist House Design Only 59 SQM with 3-BEDROOMS |
–For those of you who are looking for a minimalist house design that is simple and elegant on a land that is not too large, maybe the design below can be your reference in building your dream home. So, check out Minimalist House Design Only 59 SQM with 3-BEDROOMS.
Facade
.png)
This simple but elegant facade design has various charming exterior details such as the use of mini ceiling lamps that create a warm and homey impression. This house is suitable for you who have a private car because there is a carport area next to the house with proper amount of area.
Living area
.png)
Entering the house there is a living area that has a simple and beautiful appearance. Designed in a modern way, this 59 sqm house makes the living area feel more comfortable and attractive with the selection of sectional couches like this is a good idea to adjust the shape of the room. Although built in a limited area, but with the right design and selection of interior design that is suitable, will make this area feel attractive.
Kitchen and dining area
.png)
Now we move to the kitchen and dining area. In the dining area, using rectangular modern dining table with marble material combined with arm chair that can be filled with 4 people. In addition, in the kitchen area, using L kitchen set with the dominance of beautiful and modern wood material. Overall, this area has a large land area, so you can customize various interior designs.
Bedroom
.png)
This 49 sqm house has 3 bedrooms with different styles. Now we move to the first bedroom. This bedroom has a white color dominance that produces a comfortable and neat feel. There are fixed windows that make this bedroom feel bright and warm. This bedroom can be filled with a large bed, side table, and wardrobe.
That’s Box Type House Design in 8 x 11 m with 2-BEDROOMS. Perhaps this article inspire you to build your own house.
Author : Devi
Editor : Munawaroh
Source : KAPUR DESIGN
