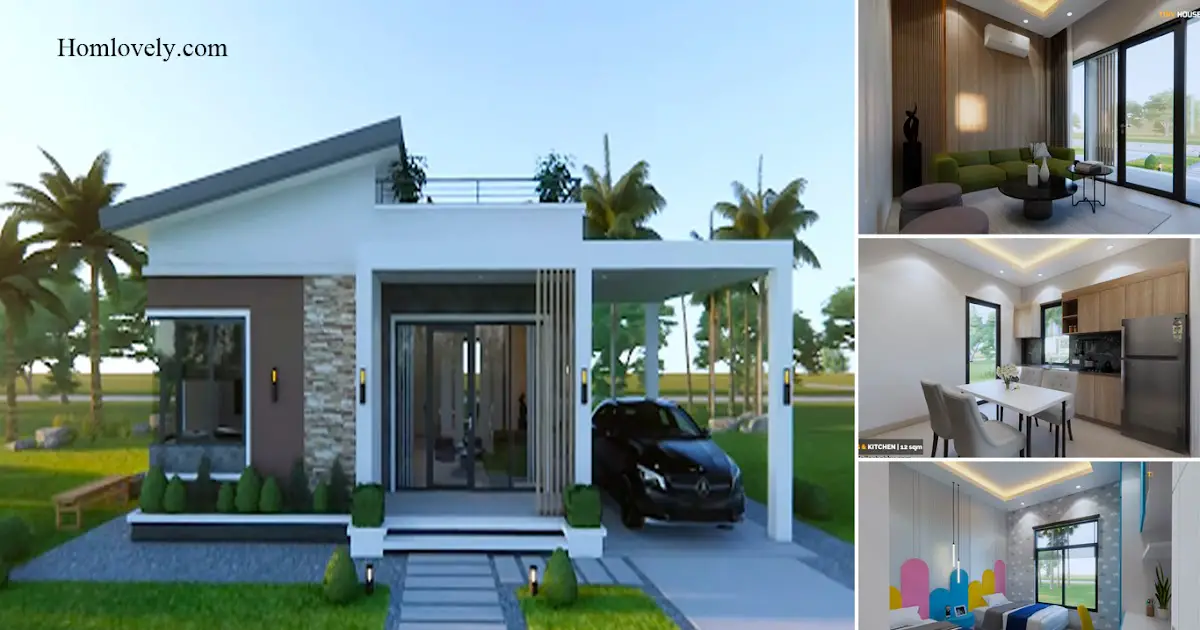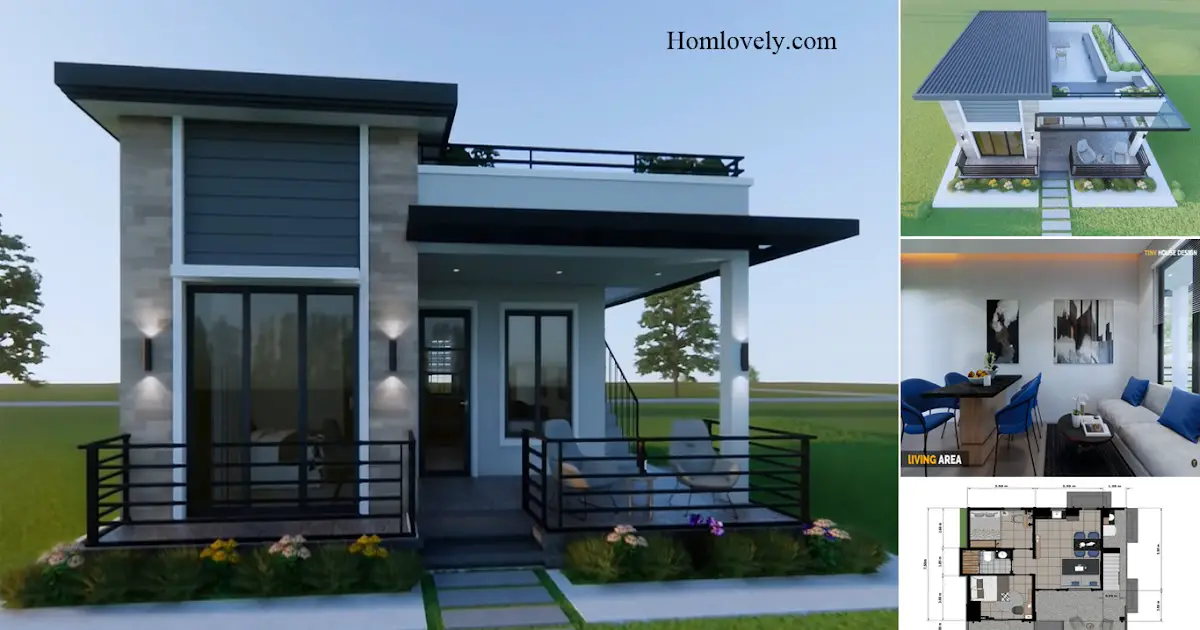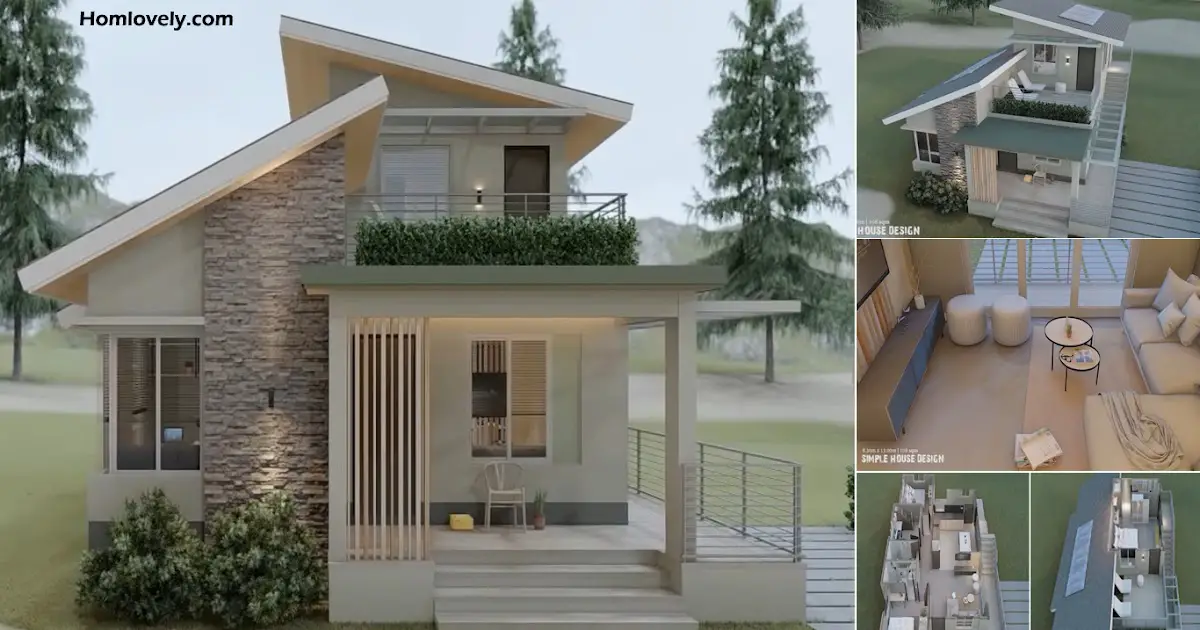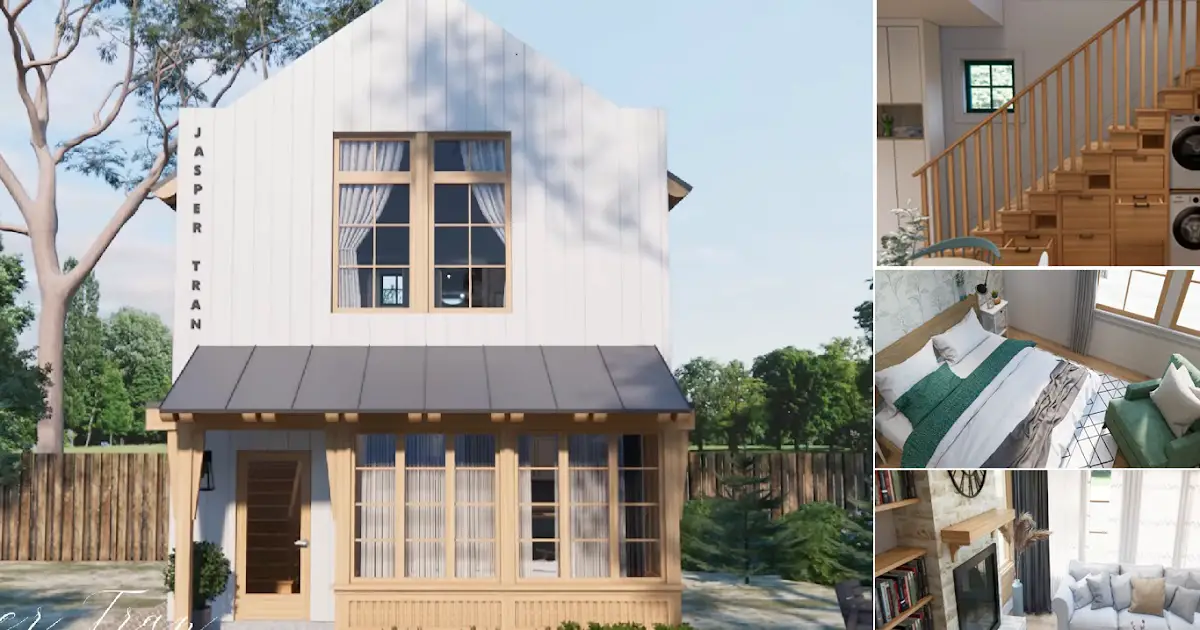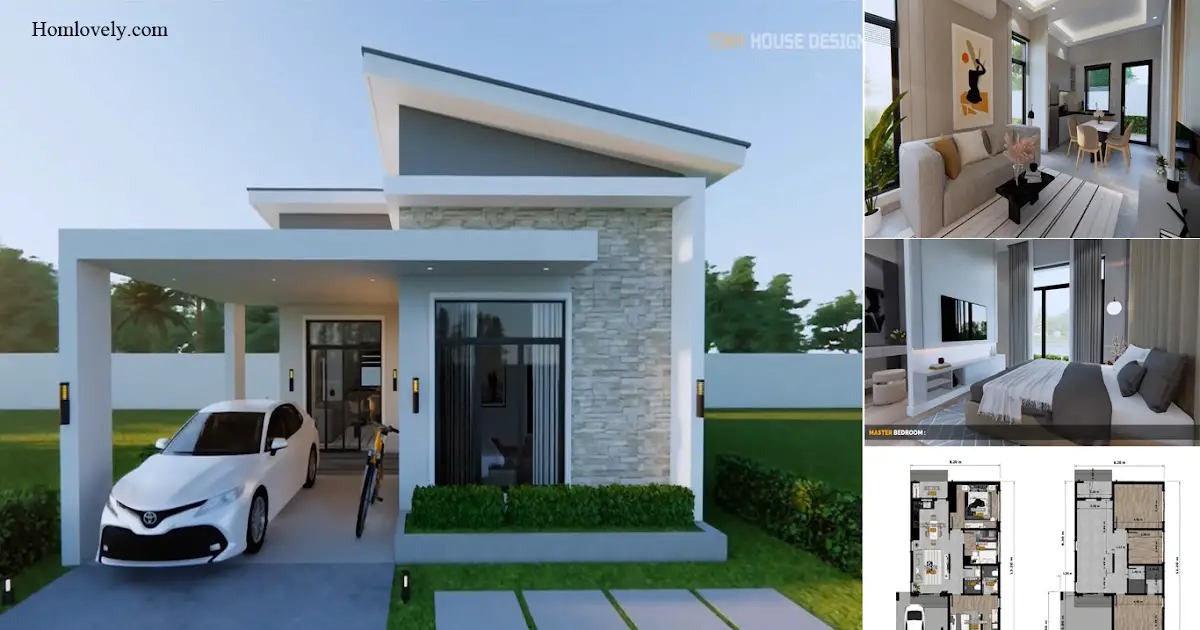Share this

— A small house can be the perfect abode for you and your family. All you need is the right home design to suit your needs. Even though, it’s only a small house, a well-designed exterior and interior will be able to elevate your lifestyle. We’ve compiled a fascinating reviews of 7.6 x 7.8 meter small house design ideas. It has two bedrooms and a roof deck to enjoy a relaxing weekend with the family.
Facade Design

The total ground floor area of this house is 78 square meters. The front has a minimalist geometric building form. It has one carport, a front porch, and a roof deck. Ornamental details in natural stone and brown color hue of the wall exterior finish, adding a layer of elegance to this.
Living Room Design

The living room highlights a sense of space. It uses a spacious glass door and windows to allow natural light to illuminate the space. Using a kind of low furniture and displaying the high walls that create a spacious and airy impression. Overall, the living room looks so modern yet aesthetic.
Dining Room Design

This space is large enough to bring a dining area and a kitchen into one room. The kitchen uses a minimalist arrangement, using a one-wall layout to arrange kitchen furniture along one row of walls. The dining area is located in the center, which serves as a gathering place for people to enjoy good food.
Bedroom Design

The second bedroom can be used as a spare room or kid’s bedroom. If you have more than one child, this bedroom is good enough as a shared-bedroom for your two kids. Arrange the single beds next to each other. Liven up the room by adding a fun color scheme to the bedroom.
Author : Dwi
Editor : Munawaroh
Source : various sources
is a home decor inspiration resource showcasing architecture, landscaping, furniture design, interior styles, and DIY home improvement methods.
Visit everyday… Browse 1 million interior design photos, garden, plant, house plan, home decor, decorating ideas.
