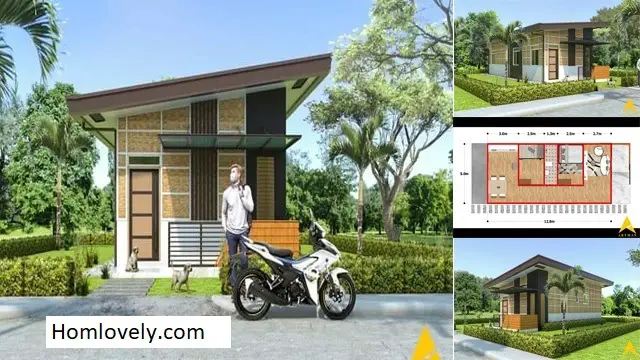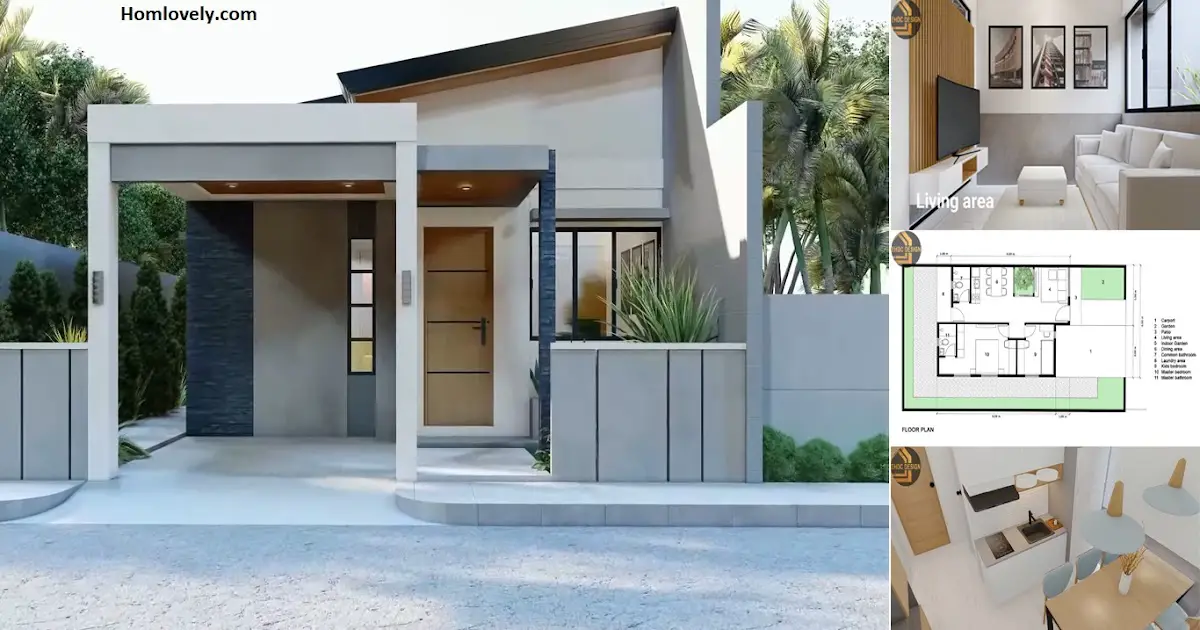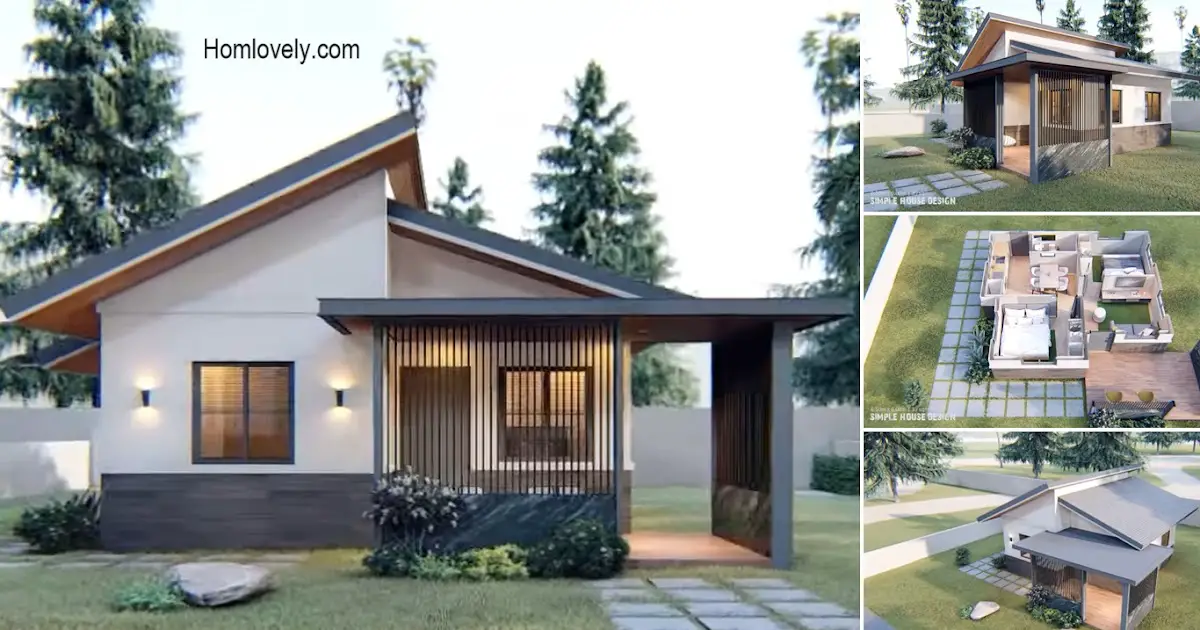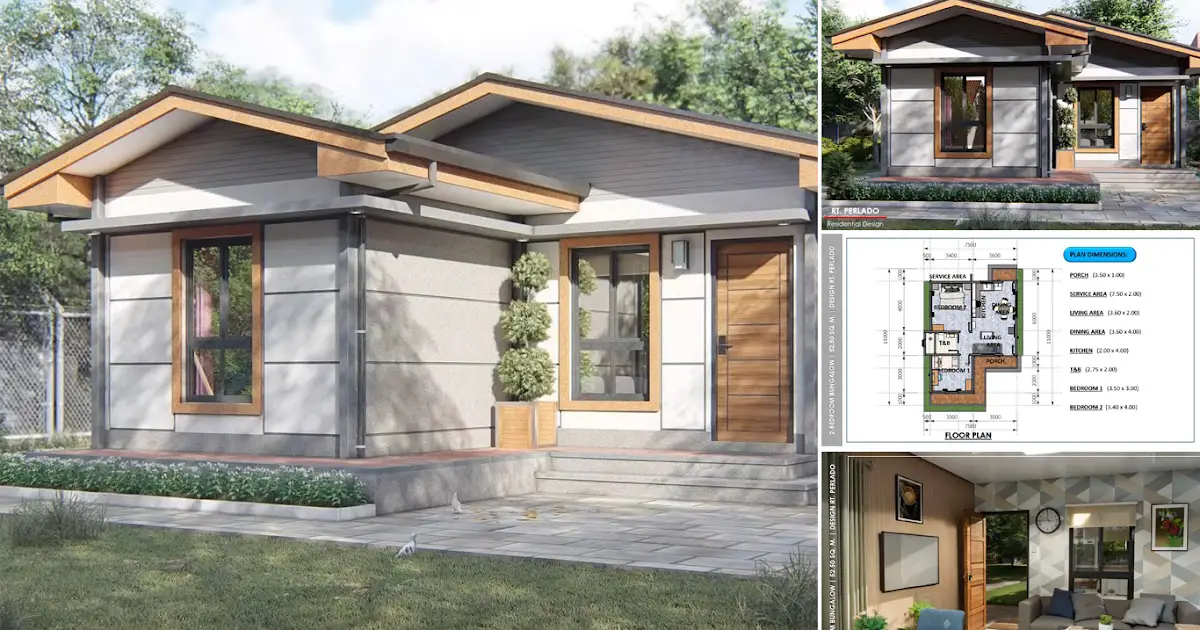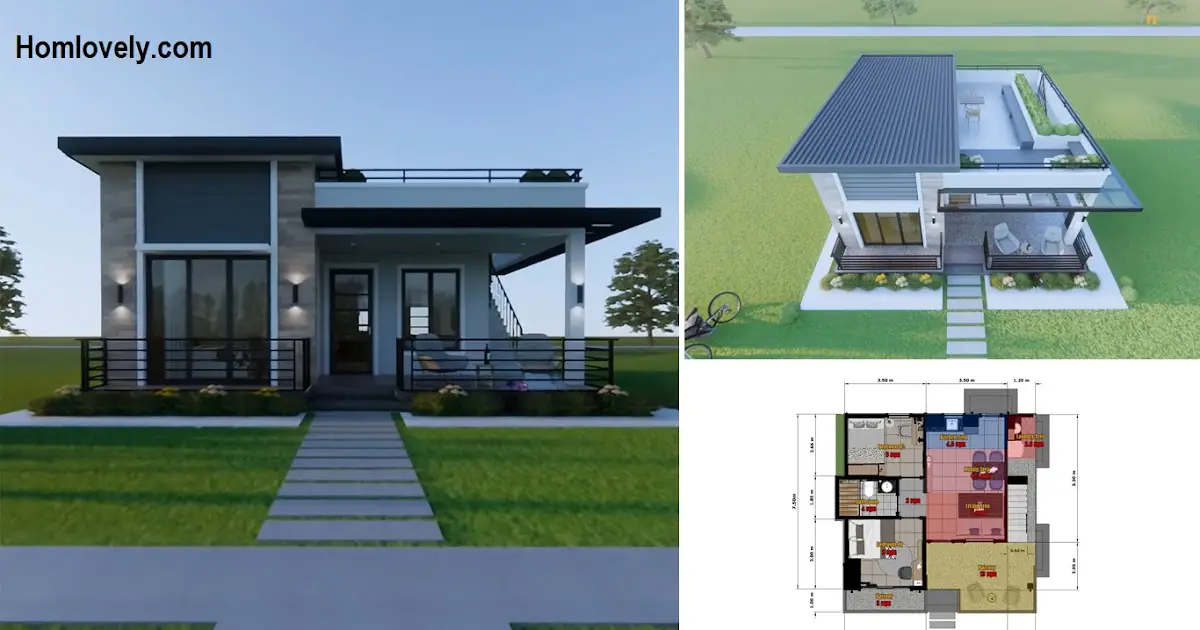Share this
.jpg)
This is a Minimalist Amakan House 65 SQM Floor Area (2 Bedrooms).
Attractive house facade
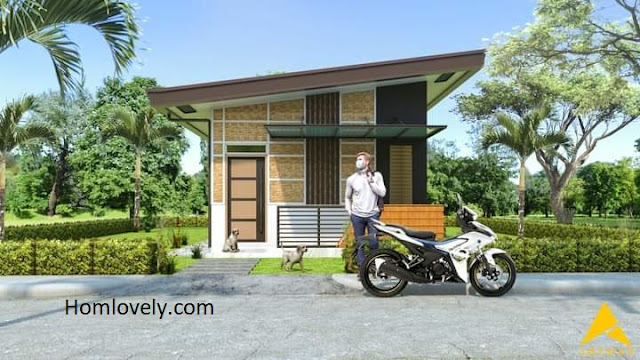 |
| ©Artman |
The house’s facade is enough to describe the concept of this house. Small size, minimalist shape, and Amakan walls create the impression of a modern, chic Amakan house. The Amakan not only features sawali, but it is also accented with wood slates and a solid black walls, which provides a nice contrast to the house’s facade.
Shady front elevation

This is the side of the house that faces the street or has a front yard, and it includes the front door, windows, and porch. To provide clear boundary, the front porch has a solid wood and iron railing. The porch is also shaded by a clear tempered glass roof, which keeps it shady and protects it from rainwater.
The corner view
 |
| ©Artman |
For budget savings, house construction can use half-concrete and half-amakan ideas. The lower concrete foundation will strengthen the house and add durability. While, the house will also be more dimensional by using a sloping roof construction like this instead of a flat roof.
Estimated cost
 |
| ©Artman |
The right side of the building looks simpler, using mostly sawali wall finishing and several important windows. You can build this house at an estimated cost of around Php 270k to Php 290k. The actual cost may vary depending on location, materials, and site characteristic.
The floor plan reference

That’s all for Minimalist Amakan House 65 SQM Floor Area (2 Bedrooms). What do you think of these house ideas? Tell us your opinion by commenting in our Facebook fanpage.
Author : Yeni
Editor : Munawaroh
