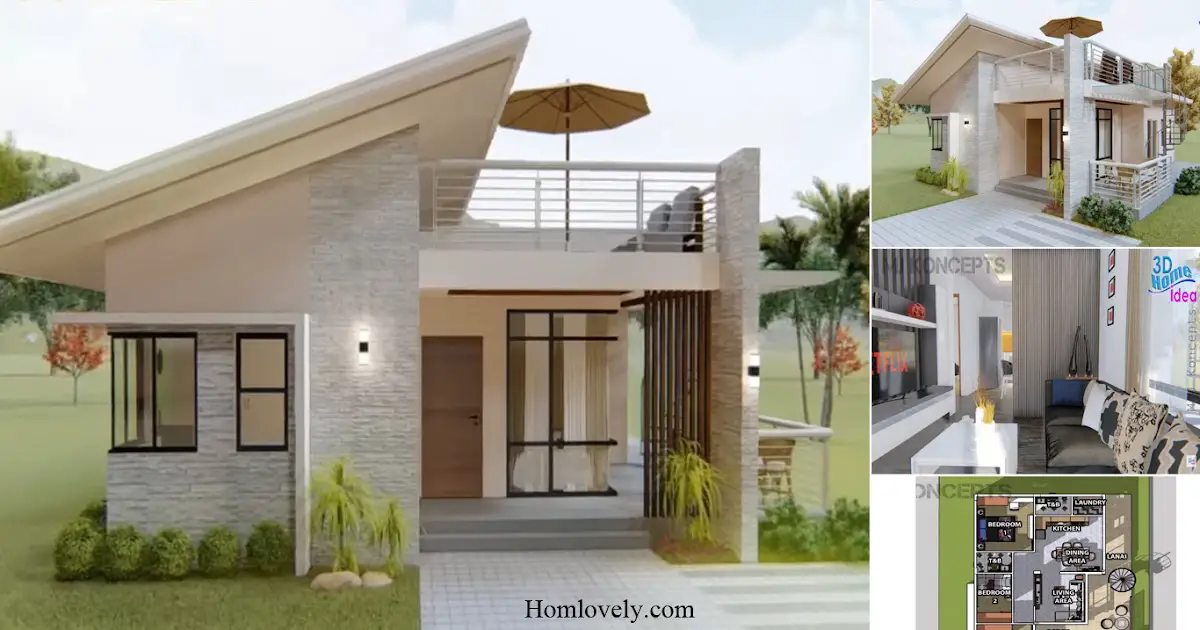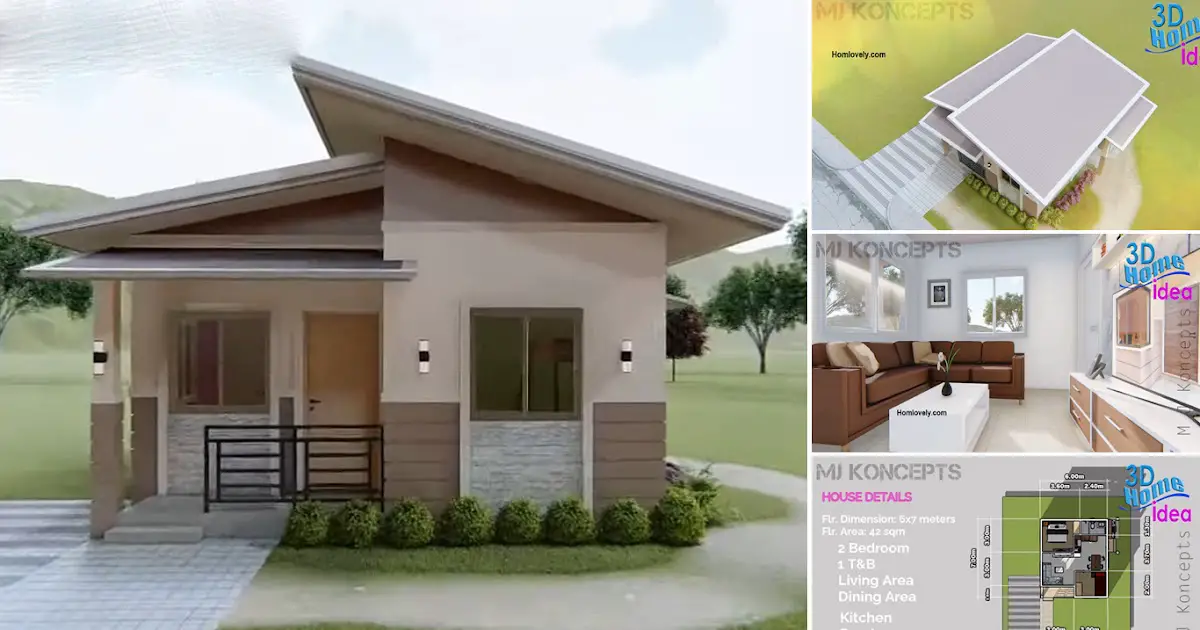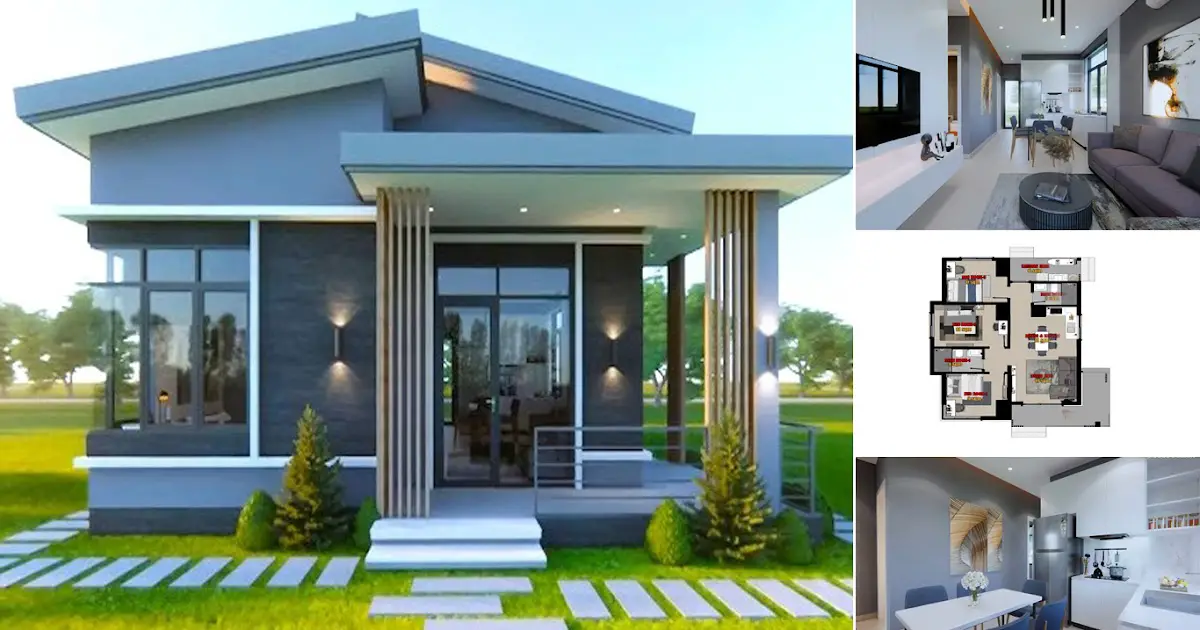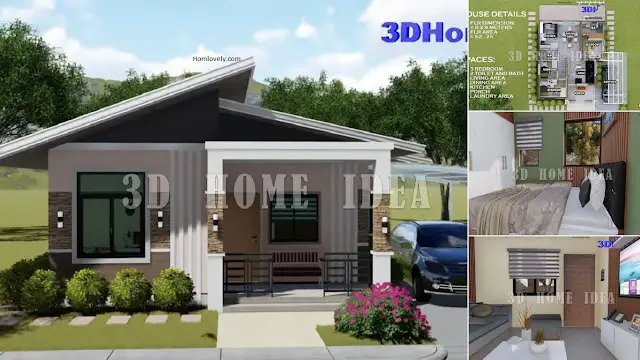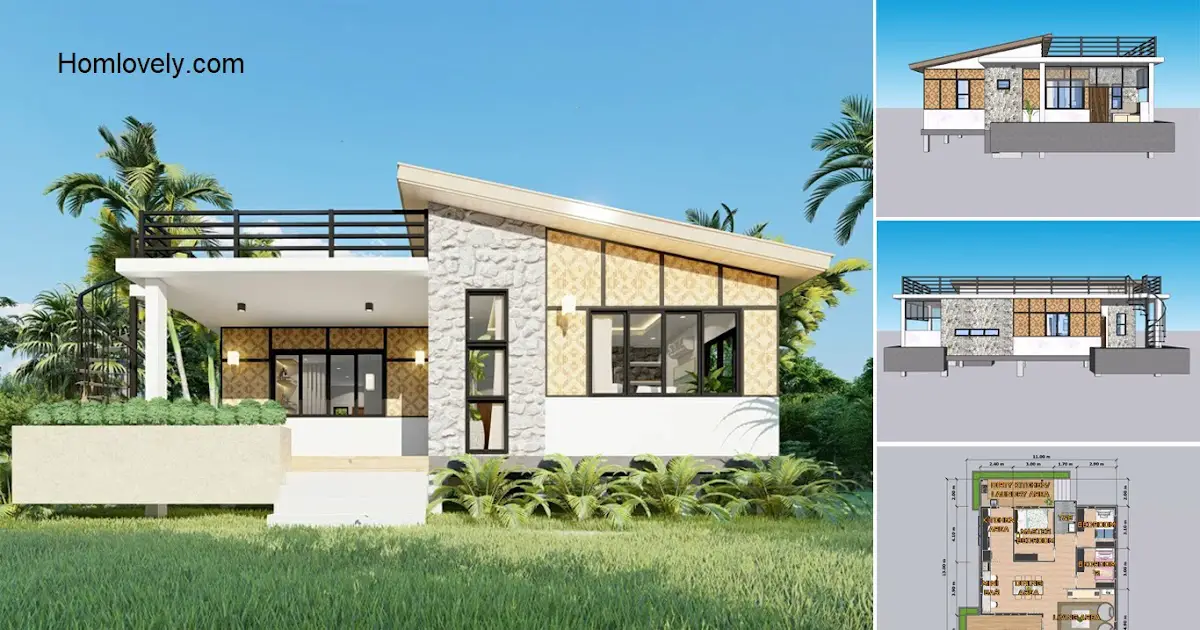Share this

Facade Design

The appearance of the facade of this house presents a simple building line so that it can give a broad impression. In the appearance of the facade of this house is equipped with wooden doors and large glass windows so as to maximize the lighting that enters the room of the House. You can also bring natural wood grain motifs so that the look looks beautiful.
Living Room Design

Enter the room there is a living room with a fairly large size. The living room is equipped with an elongated sofa bed in gray so it looks elegant. You can also put a TV that is placed on a shelf with a minimalist look. Use a simple partition so it won’t take up much space.
Dining Room Design

For the design of the dining room and kitchen has a close location so it looks comfortable. For the dining room is equipped with a chair set with a simple and elegant look. As for the kitchen using an elongated kitchen set in white so that the look looks clean and neat. You can also use the wall area as a place for the upper cabinet.
Bedroom Design

For the design of this bedroom is equipped with facilities that are quite complete even though it has a small size. There is a brown bed and in a mix of gray motifs. Next to the bed you can place a white nightstand that you can use as a bed lamp. The bedroom is equipped with a work desk with a simple design.
Floor Plan

This small house consists of :
– Porch
– Living Room
– Dining Room & Kitchen
– 2 Bathroom
– 3 Bedroom
– Laundry Room
– Lanai
Author : Dwi
Editor : Munawaroh
Source : 3D Home Idea
