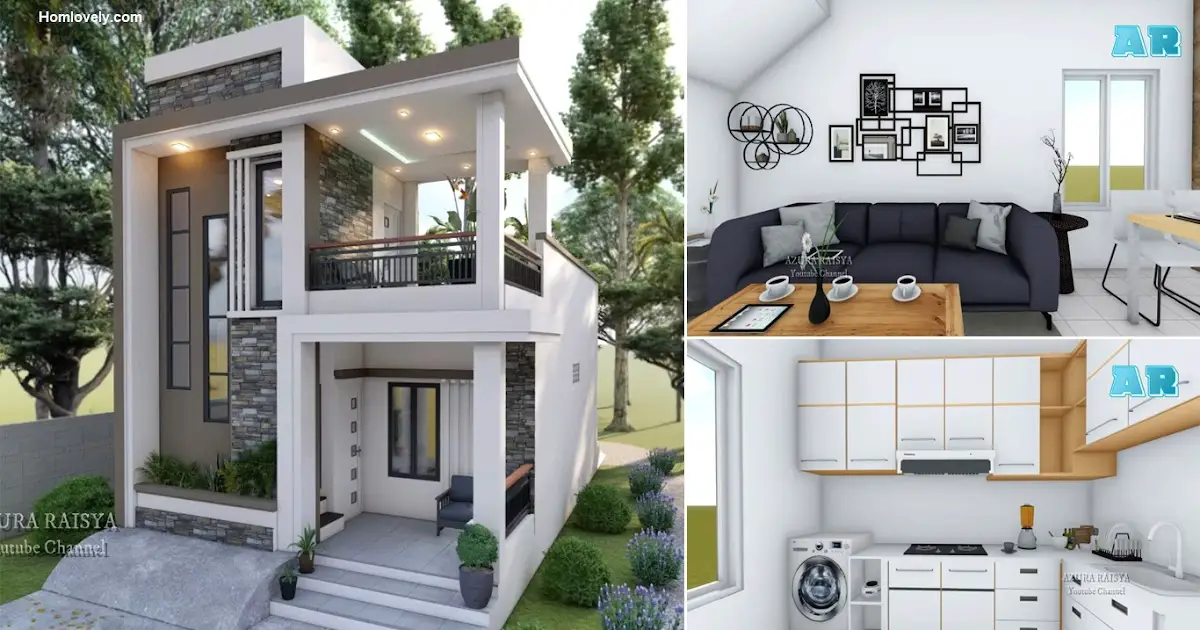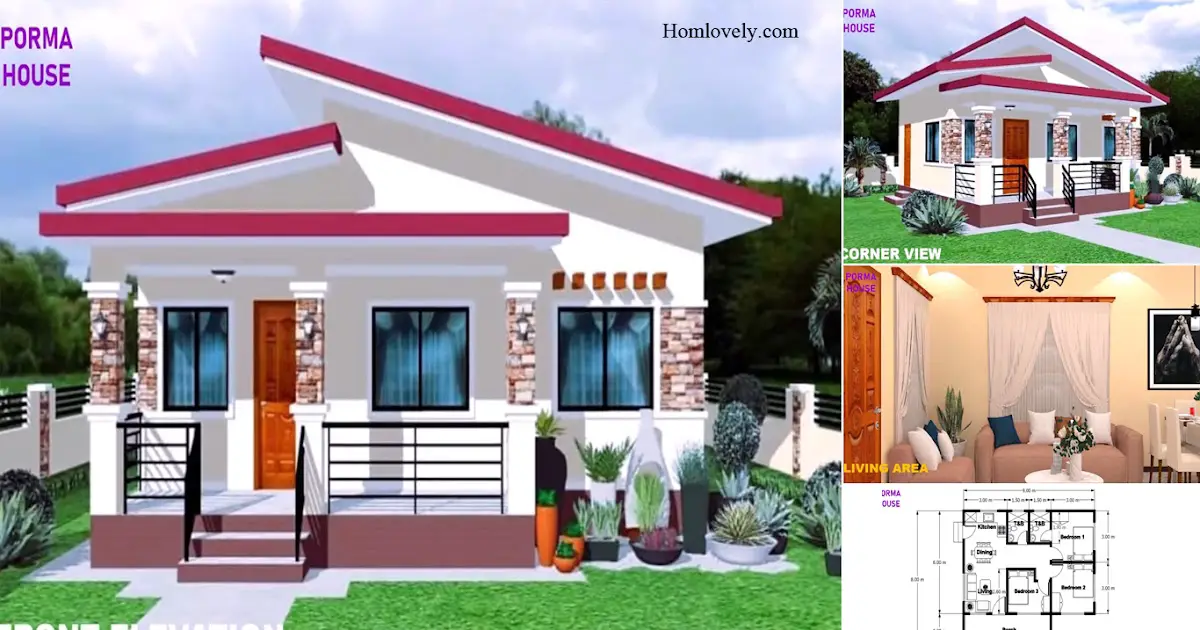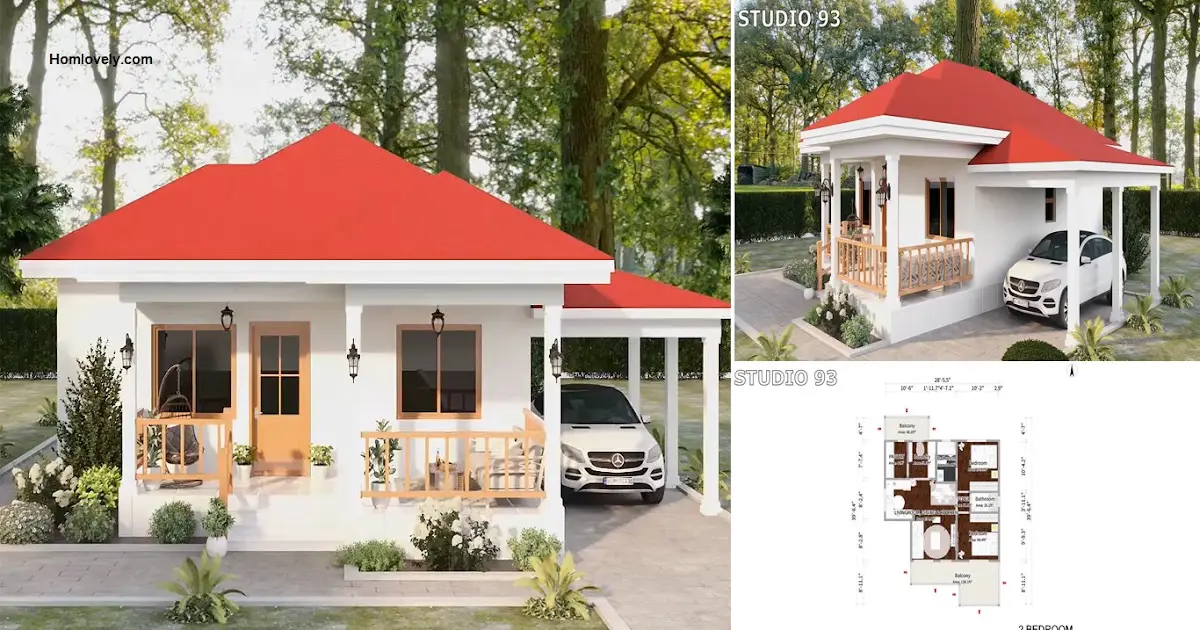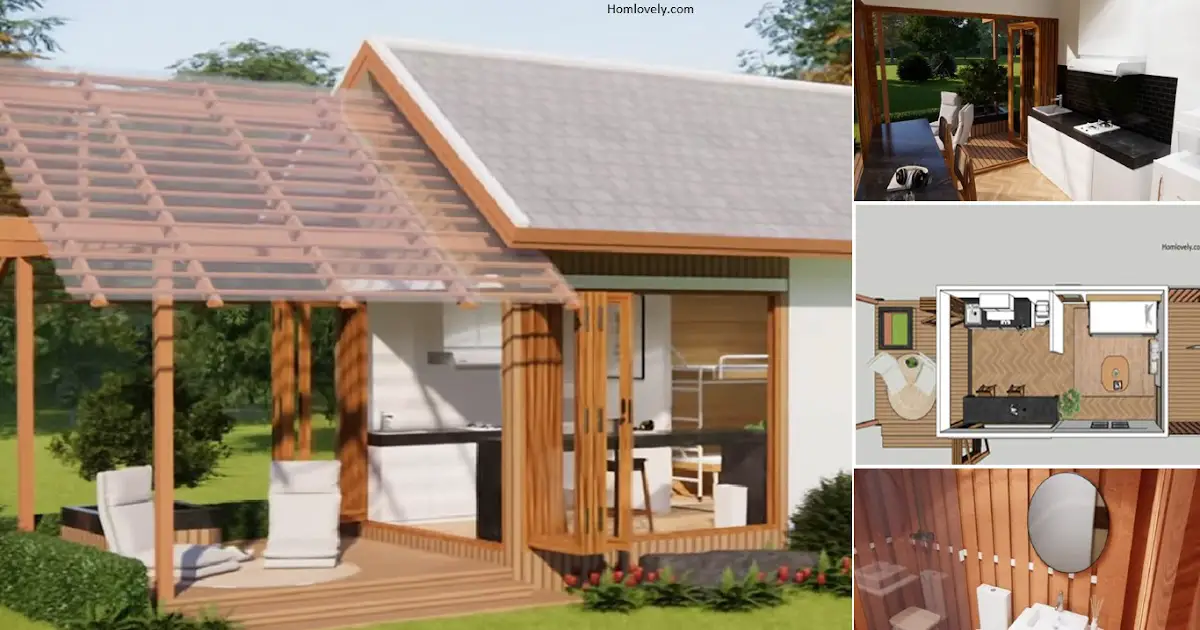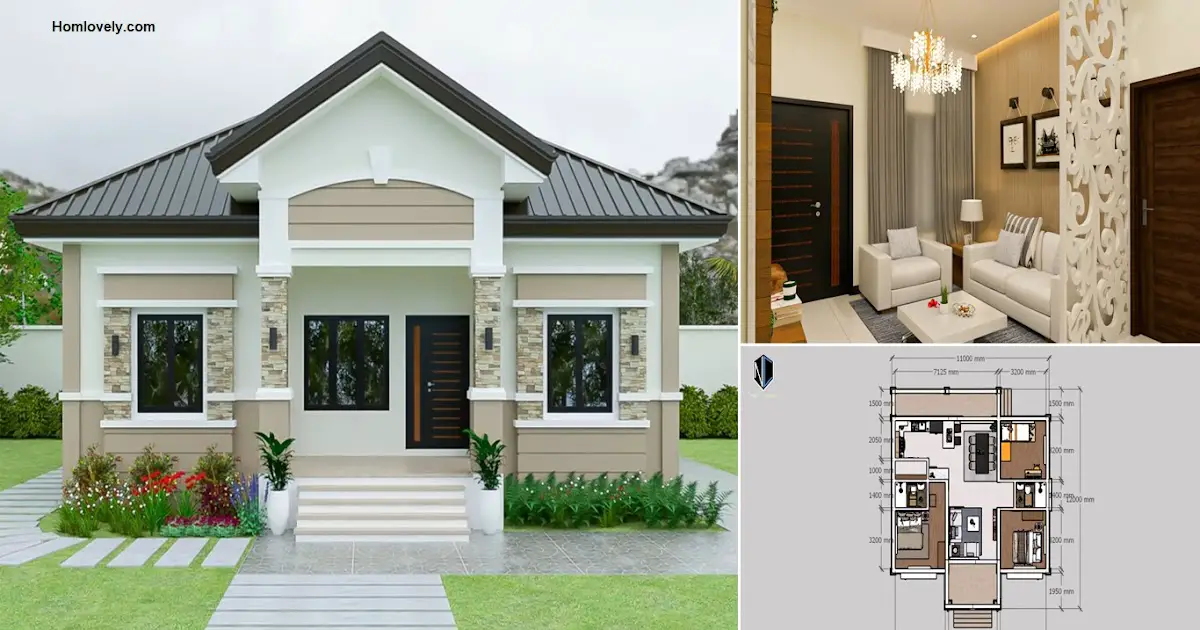Share this

— 2-storey house design is an interesting thing for those of you who want to build a house with complete facilities but on limited land. The following is a house design idea with a size of 6×9 meters that is comfortable for families. For some design details that you can follow, check Luxurious and Elegant Small House Design 6×9 meters.
House facade design

This home design has a sweet look by combining a minimalist style using soft and plain colors, and using a stronger style using a touch of darker colors and natural stone textured walls. The style of the building makes it look more beautiful and not boring.
Living room design

Entering the interior, there is a cozy-looking living room with a sofa that is not too small. The dark color of the sofa matches the wall decorations. To give a touch of freshness, plants are the best choice for additional decoration in this area.
Dining room design

In addition to the living room, there is a dining room in the adjacent area. The absence of a partition in the room makes it look more spacious and less stuffy. In addition, the selection of furniture design in the dining room is made with a minimalist and brighter look.
Kitchen design

For the last area of this home design is the kitchen. The kitchen design, which occupies a small space, is made with smart arrangement and furniture selection that makes it look spacious. The white color with a touch of wood keeps the room looking varied. In addition to the kitchen, this room also has a laundry area in the corner of the room.
Author : Hafidza
Editor : Munawaroh
Source : Azura Raisya
is a home decor inspiration resource showcasing architecture, landscaping, furniture design, interior styles, and DIY home improvement methods.
Visit everyday. Browse 1 million interior design photos, garden, plant, house plan, home decor, decorating ideas.
