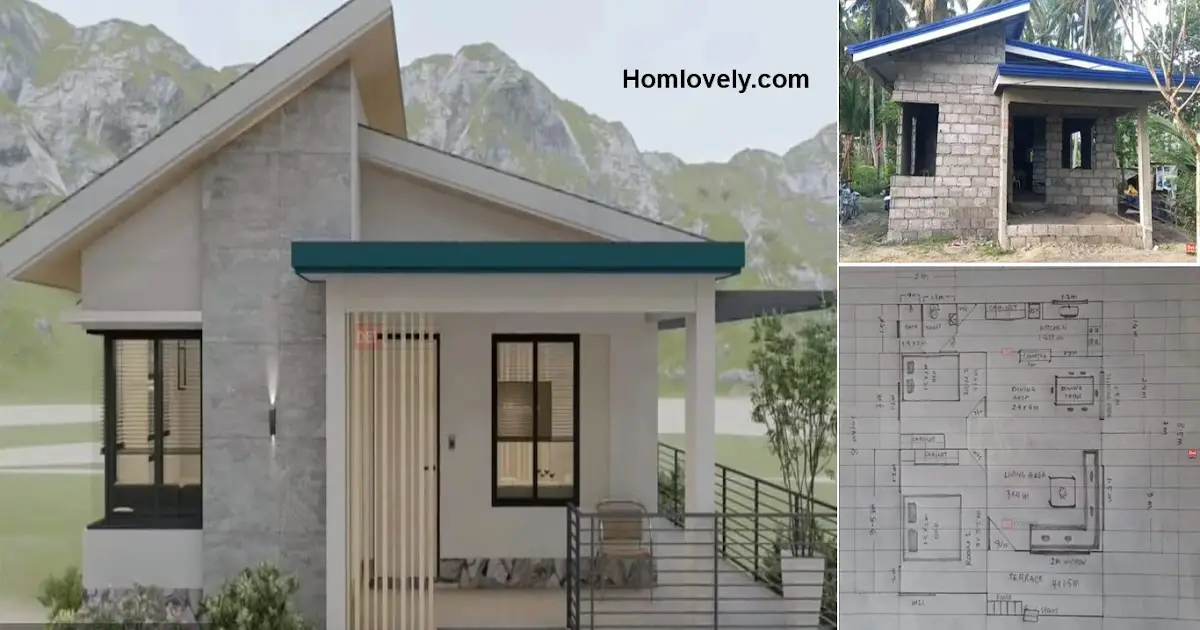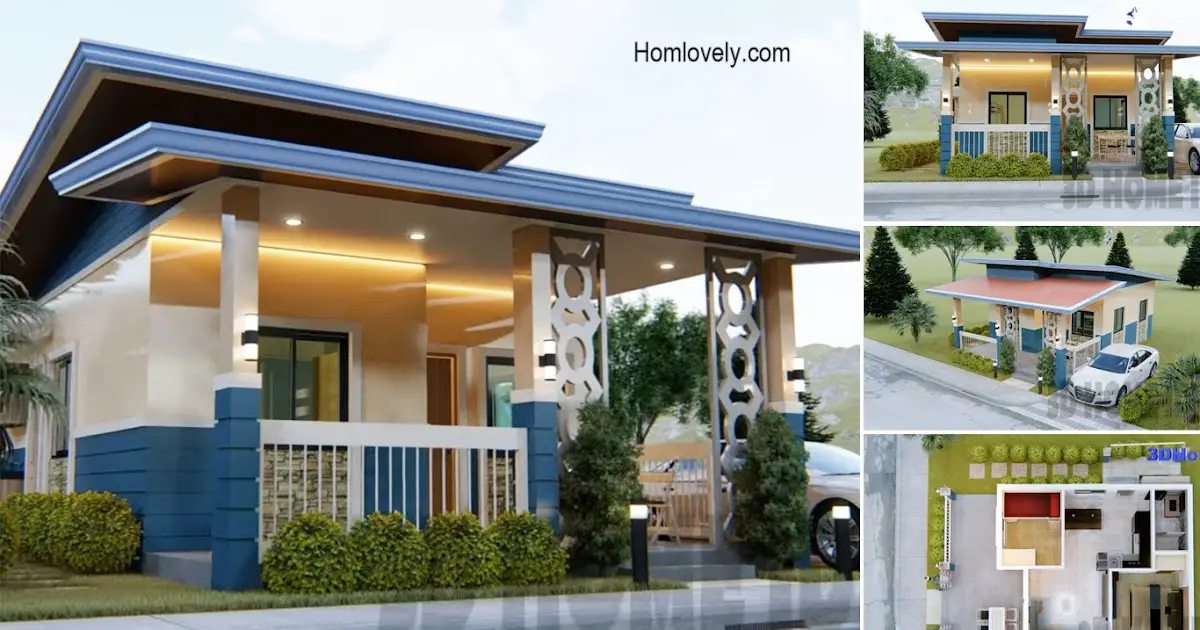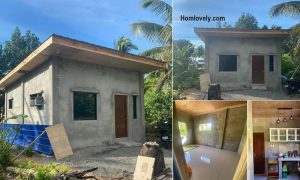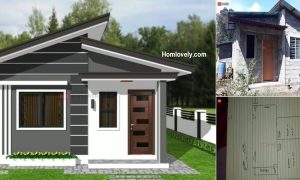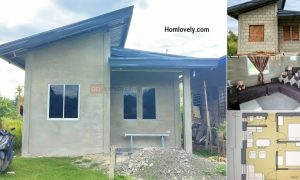Share this

– A small and minimalist house that is comfortable. That’s what comes to mind when looking at home design ideas as a reference in building this house. Let’s see more about the details of the house and the price spent. Check it out!
Facade ideas

The reference design of this Bahay house looks charming. With a half-sloped roof to shade the building, there is a corner covered with a wall that makes it attractive. Moreover, the secondary skin in the terrace area gives a decorative impression.
Finishing reality

The reality result can be seen in the picture above. It looks similar but still not finished. The bricks are still visible as the foundation of the building and have not been cemented or painted to beautify the house.
Estimated cost

The estimated cost spent in building this 69 sqm house is around 100k pesos. Where 20k for labor and 80k for structural.
Building process
The process of building the house is shown in the following picture. The first step is of course measuring the land to get more accurate data. Then you can start building the house according to the provisions. In building a house, it is necessary to have professional workers so that the construction of the house is appropriate and on time without obstacles.


Floor plan

House features:
– terrace
– living room
– dining room
– kitchen
– 2 bedrooms
– bathroom
Author : Yuniar
Editor : Munawaroh
Source : Dei Explorer
is a home decor inspiration resource showcasing architecture, landscaping, furniture design, interior styles, and DIY home improvement methods.
If you have any feedback, opinions or anything you want to tell us about this blog you can contact us directly in Contact Us Page on Balcony Garden and Join with our Whatsapp Channel for more useful ideas. We are very grateful and will respond quickly to all feedback we have received.
Visit everyday. Browse 1 million interior design photos, garden, plant, house plan, home decor, decorating ideas.
