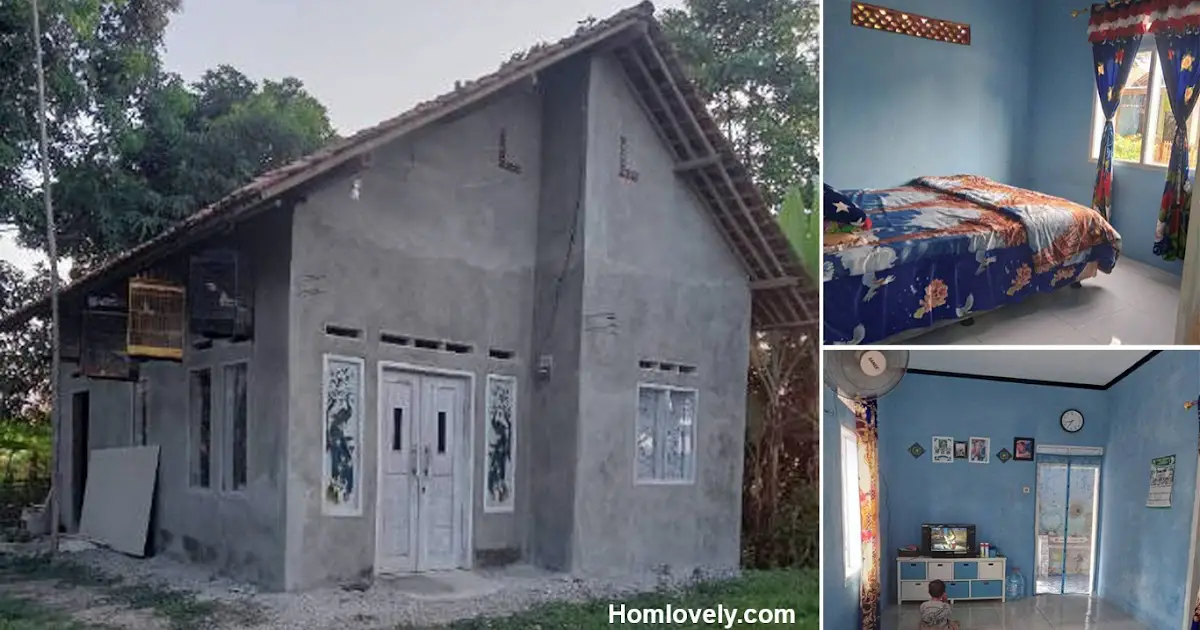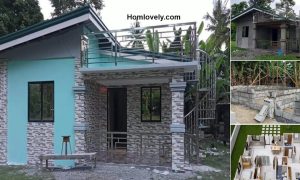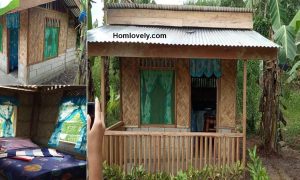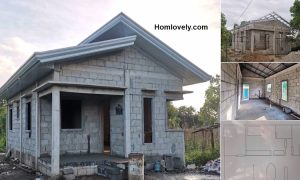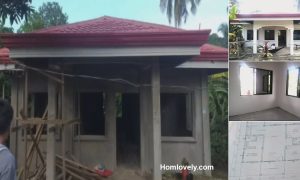Share this

— A comfortable and safe place to live makes residents feel the peace they are looking for. Moreover, the design of the house built according to the wishes of the residents and a stylish look will be a plus point. Let’s look at the 6 x 8 meter house design below for your reference.
Front facade

Exterior of 6×8 house is designed nicely by uses an exposed cement design. With a yard that looks spacious, make the terrace wider if you want a good and comfortable design.
Living room


This small living room and also family area has a basic design. The interior uses blue and white, making this simple house look soothing and relaxing. Make curtains in this living room using the right color and pattern for more satisfying results.
Bedroom

Wearing a blue interior, this bedroom area looks airy by minimizing unnecessary items. Only a bed, a closet, and a study desk. With a window in the bedroom, install neat curtains and have match with the interior of the bedroom.
Use the space

The storage area located in the corner of the room makes the room look spacious. Simply place a cabinet that has a size according to the room so as not to make an impression that looks piled up.
Bathroom

This minimalist bathroom has a squat toilet. With a basic interior design using blue, install ceramics that have patterns for a crowded look. However, if you want a bathroom that looks spacious, use ceramics with a little pattern or plain.
Author : Yuniar
Editor : Munawaroh
Source : Various Sources
is a home decor inspiration resource showcasing architecture, landscaping, furniture design, interior styles, and DIY home improvement methods.
If you have any feedback, opinions or anything you want to tell us about this blog you can contact us directly in Contact Us Page on Balcony Garden and Join with our Whatsapp Channel for more useful ideas. We are very grateful and will respond quickly to all feedback we have received.
Visit everyday. Browse 1 million interior design photos, garden, plant, house plan, home decor, decorating ideas.
