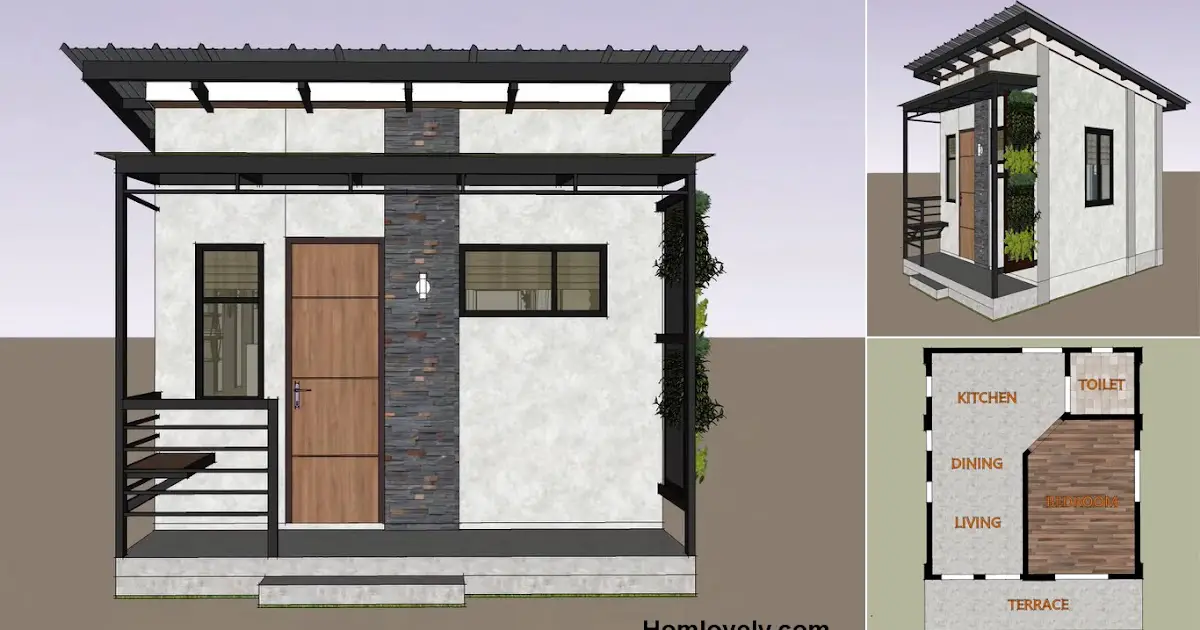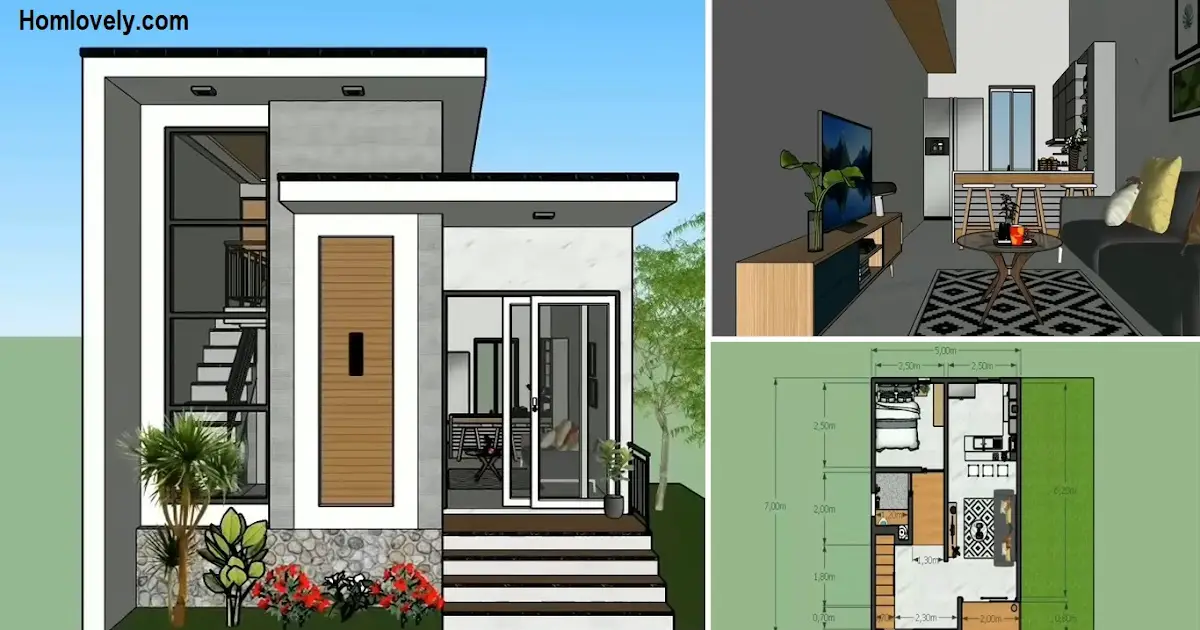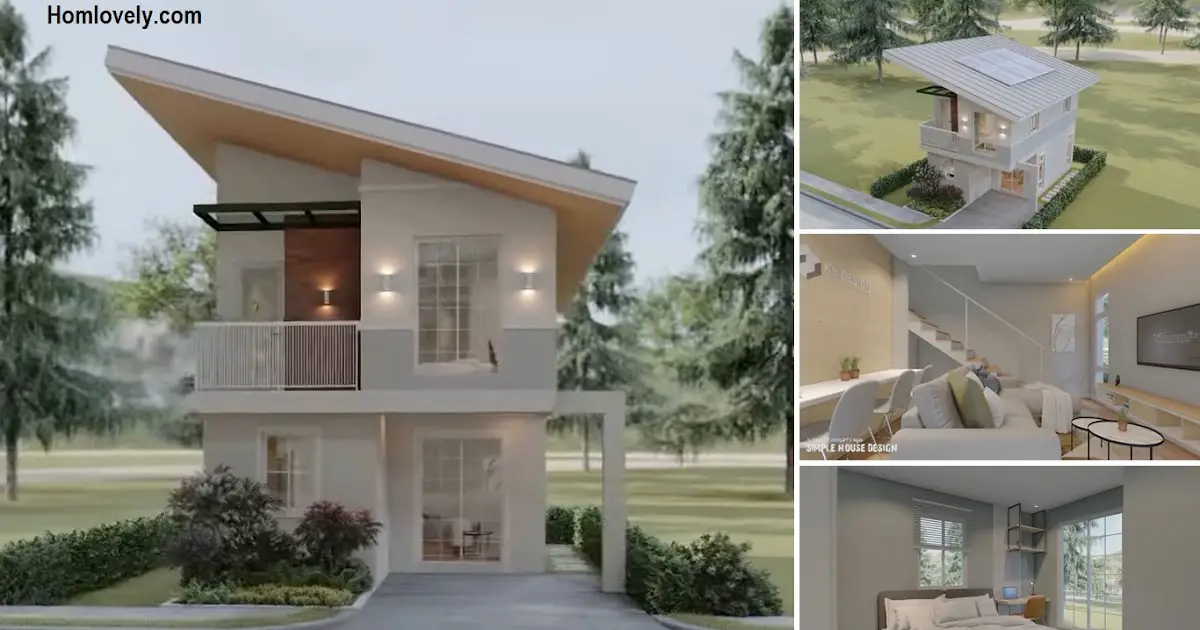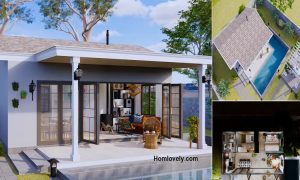Share this

– This small minimalist house has a building area of 18 sqm and a total land area of 22 sqm. The house built with dimensions of 4 x 5.5 meters looks beautiful and comfortable for your family. Let’s see more details below. Check it out!
Facade house design

The box design of this 18 sqm small house looks beautiful and simple. The attractive design makes anyone want to own it. You can give a cement finish to this small house to make it look elegant and timeless.
Perfect rare area

This rare area features a simple side of the house. In the front area of the house or terrace, a dividing trellis is made with beautiful vertical garden decorations. This certainly helps the house feel cooler and fresher.
Living room

The combination of white tones and wooden elements in the interior of the house provides a beautiful and natural accent. The right arrangement of the living room also avoids the impression of being cramped.
Simple bedroom

Likewise, the bedroom is designed as neatly as possible. you can make the bedroom designed with a bunk bed. That is, there are 2 beds to occupy.
Floor plan

House features:
- porch
- living room
- dining room
- kitchen
- bedroom
- bathroom
is a home decor inspiration resource showcasing architecture, landscaping, furniture design, interior styles, and DIY home improvement methods.
If you have any feedback, opinions or anything you want to tell us about this blog you can contact us directly in Contact Us Page on Balcony Garden and Join with our Whatsapp Channel for more useful ideas. We are very grateful and will respond quickly to all feedback we have received.
Visit everyday. Browse 1 million interior design photos, garden, plant, house plan, home decor, decorating ideas.




